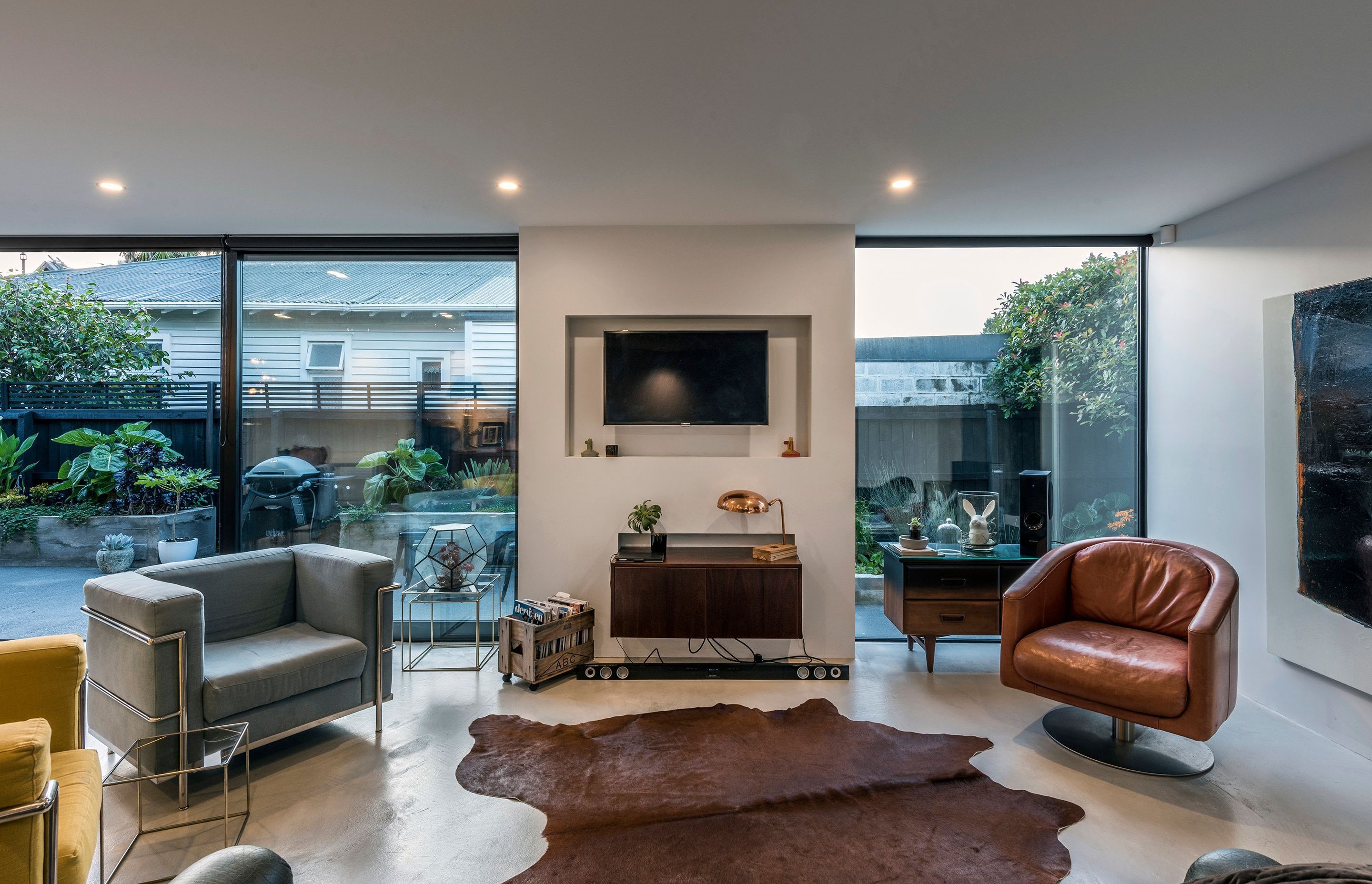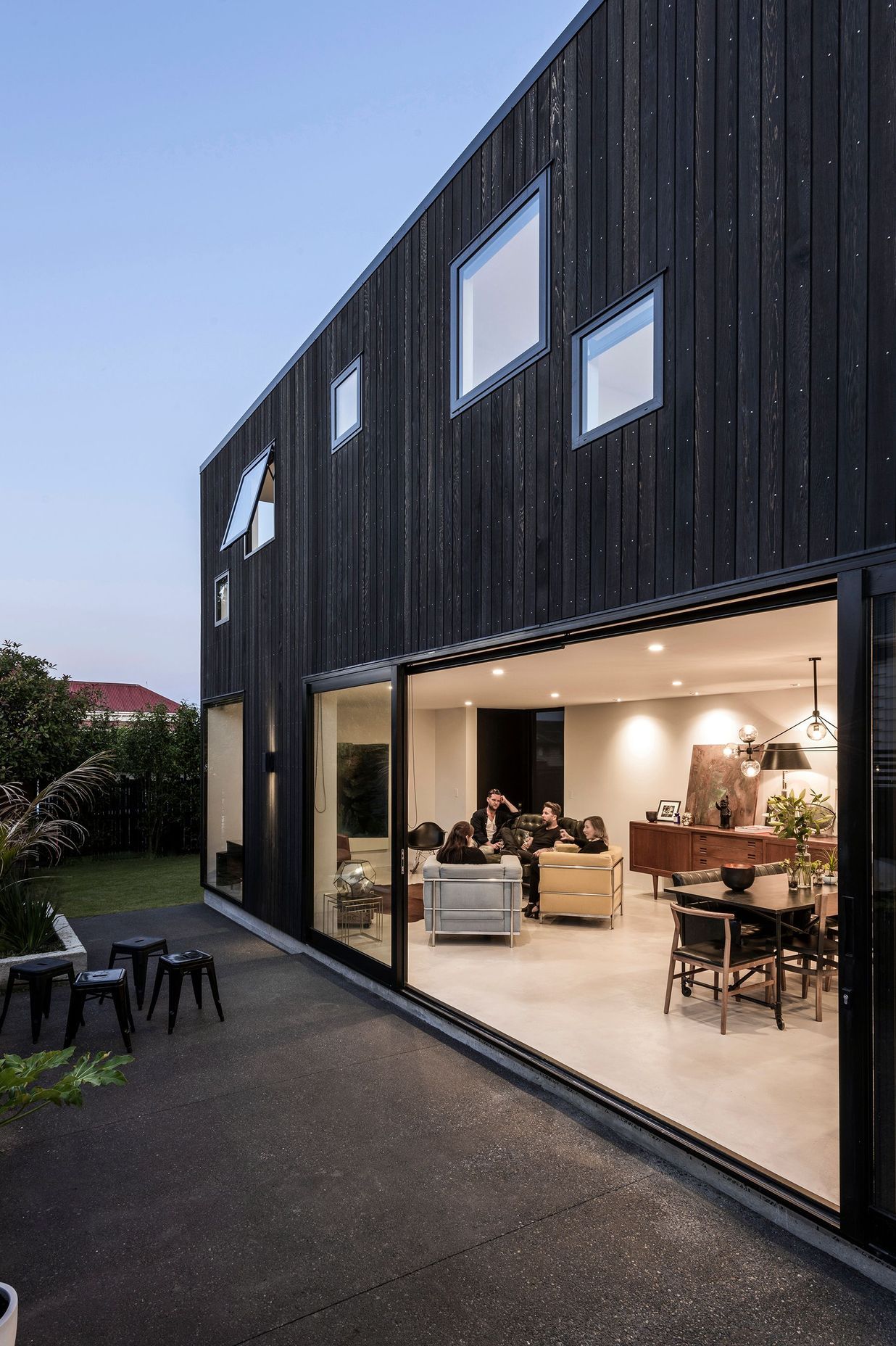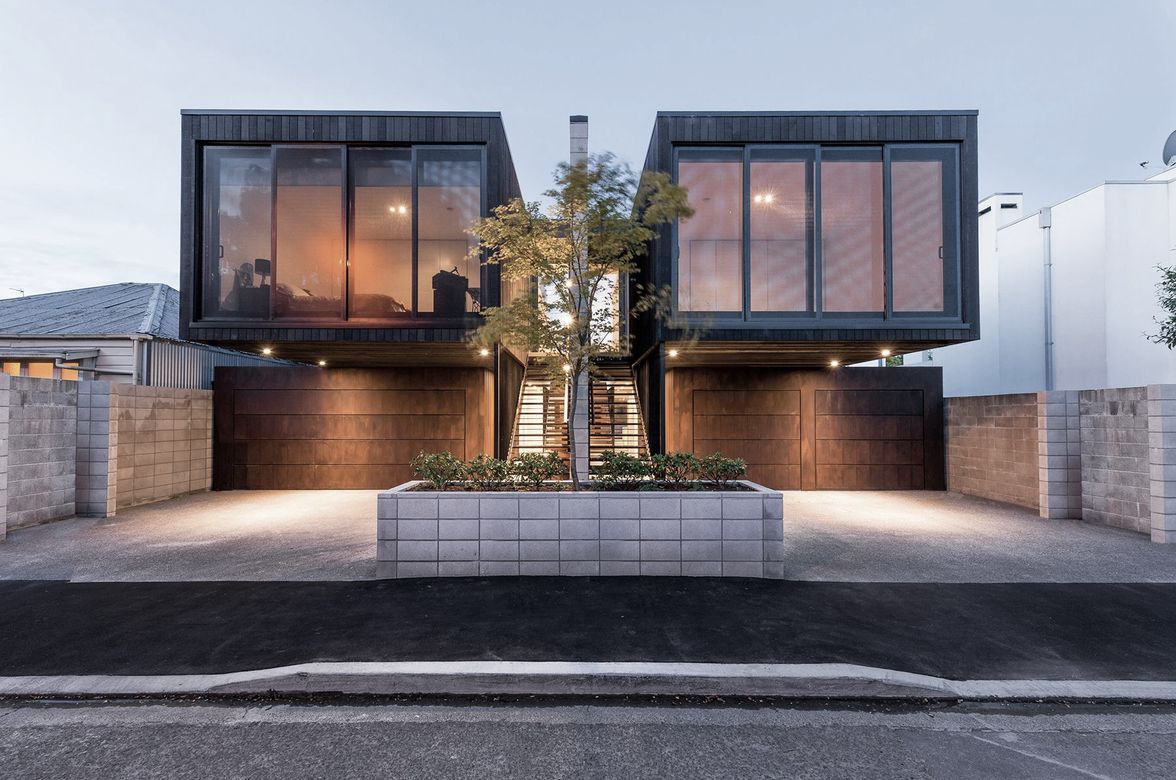Edgeware
By Common Architecture

Edgeware consists of two stand-alone dwellings located on a long and narrow inner city Christchurch site. The dwellings adopt the form of an object rather than a traditional house - a pure box with a single full height window at first floor level that peers over the existing hedge to the street. The internal floor plan is open and flexible, free of any partitions or built-in objects. Amenities including the kitchen, guest WC and stair are contained within a single ‘cube’ that seemingly pins within the space and fully conceals all services when not in use. The north wall remains solid to control temperatures throughout the day, favouring western orientation for post-workday al fresco living. On the upper level, windows that seem to be randomly scattered along the external walls are actually purposely positioned to capture views down in to the private courtyard and to tree canopies beyond the site boundaries.












Professionals used in
Edgeware
More projects from
Common Architecture
About the
Professional
Common is the combined architectural practices of CoLab's Tobin Smith and Architects' Creative's Kate and Daniel Sullivan. With a strong design-led focus, both practices share a commitment to intelligent and meaningful architecture with an emphasis on natural materials and engaging spaces.
Uninhibited by tradition, inspired by the past and resolutely optimistic about the future, we enjoy nothing more than making great buildings for great people.
- ArchiPro Member since2015
- Follow
- Locations
- More information







