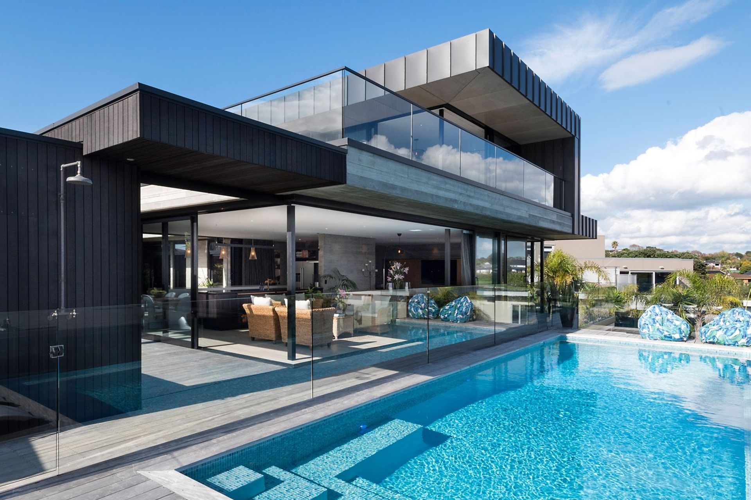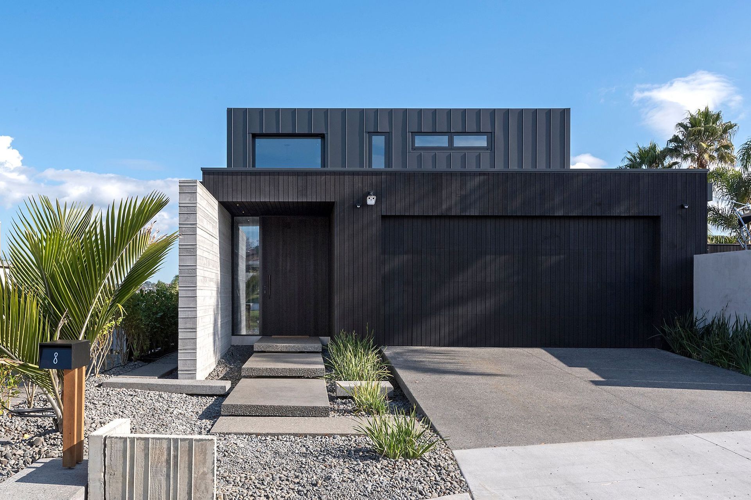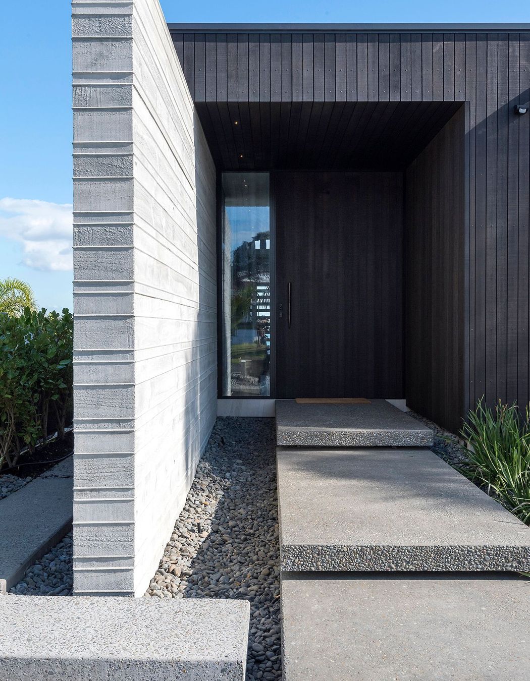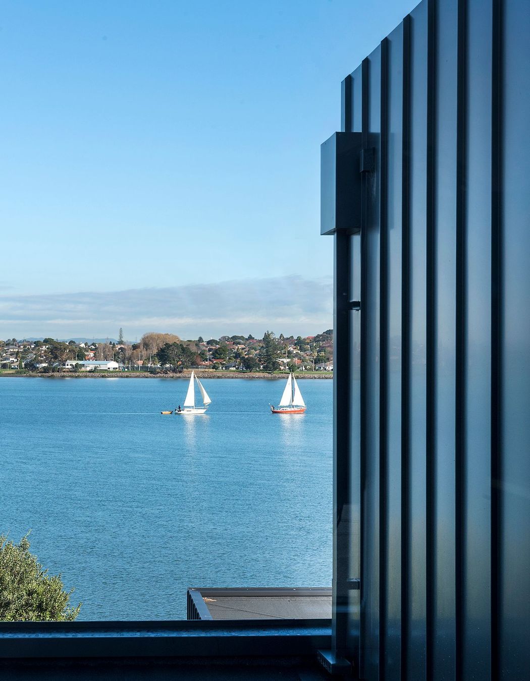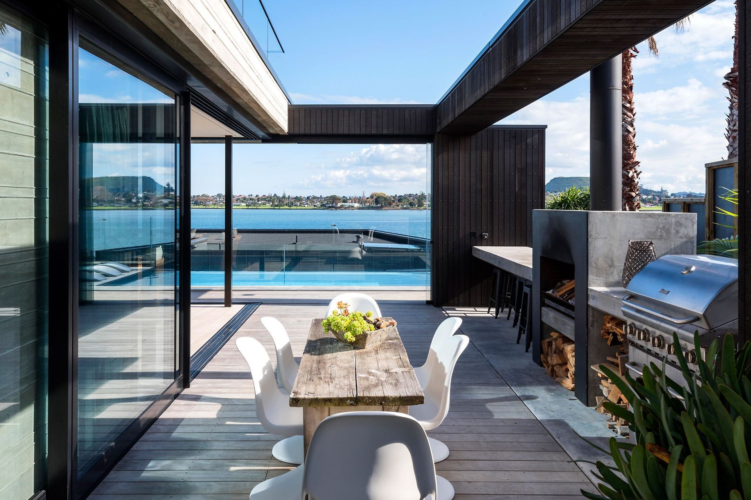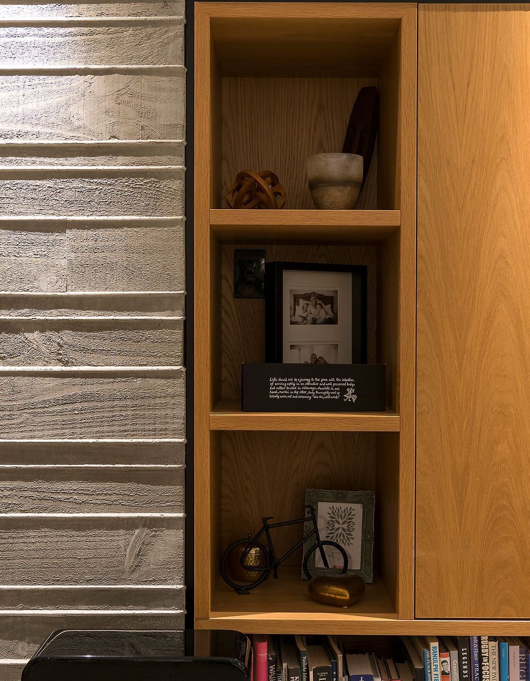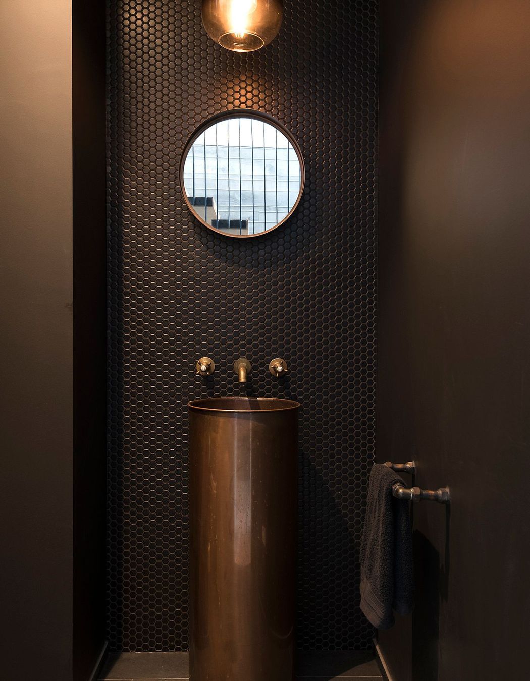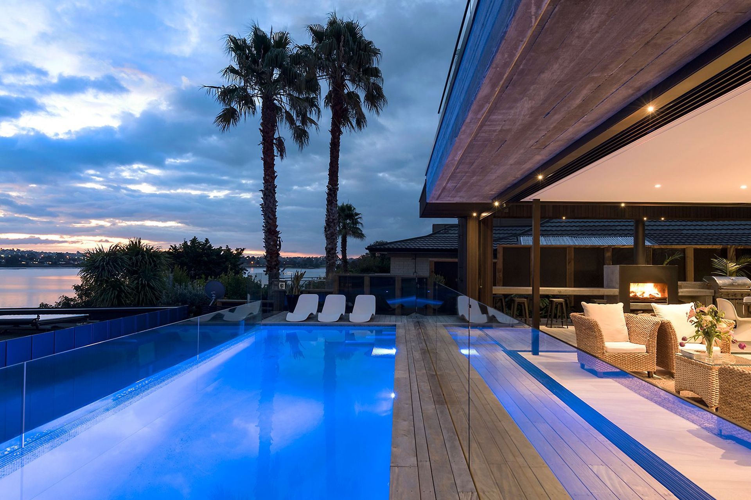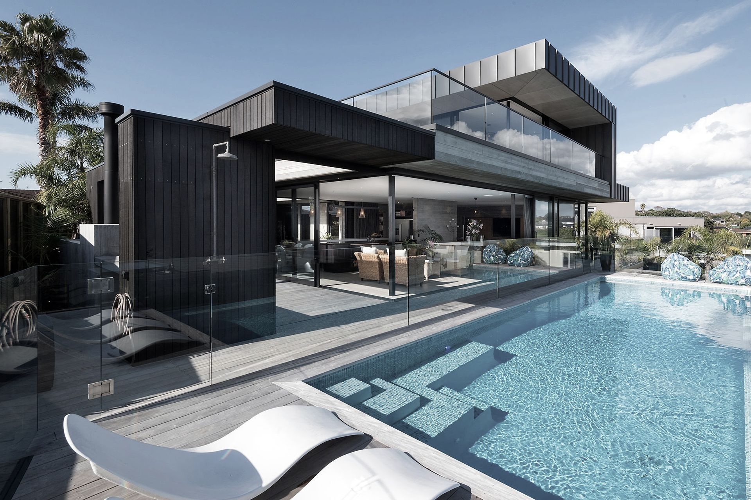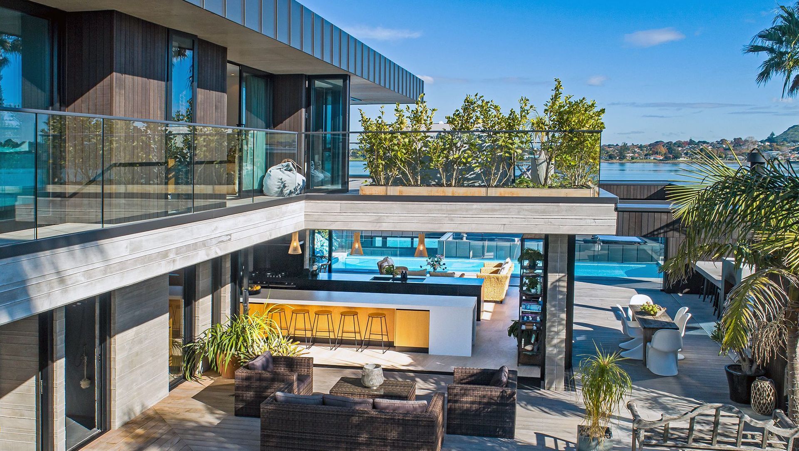Enjoying a view over the Tamaki River, Farm Cove House recreates island life in the East Auckland suburbs with half of the home dedicated to outdoor living. The heart of this sunny three-storeyed home is an open-plan kitchen, dining and living area that flows out into an al fresco dining space, a courtyard lounge and a swimming pool.
Having lived on Waiheke Island for 17 years, the owners, architectural designer Bryce Ardern and his wife Jules, decided to move to the mainland for their teenage girls’ schooling. The couple spotted an 80s house on a large section on the Farm Cove waterfront, which they bought with the intention of renovating before realising that the old building wasn’t fit for purpose.
“The house wasn’t in the right place, among other issues, so we decided to subdivide the section and develop it with two houses, rather than the one,” explains Bryce. Firstly, they built the waterfront home, Farm Cove I before selling it to fund the construction costs of this home, which sits in behind.
As well as being the clients, the couple runs a design-and-build company, Lite House, and Bryce was both the architectural designer and the builder on the project. He describes the process of creating a home for his own family as “very personal”. While they were undertaking the subdivision and construction of the lower house, the family lived in the existing house for a year, which gave them time to learn about the local environmental conditions, knowledge that informed the design of their new home.
The site is 675m² and located in a fairly built-up area, so one of the key design challenges was to create different outdoor areas that are private from the neighbours. On the ground-floor level, the main open-plan living area includes a large kitchen and dining space that flows out onto sheltered decked areas containing the pool, an outdoor dining room and a courtyard lounge.
“On a sunny day, our new home is like a big tent because everything is centred around indoor-outdoor living. It’s the way we like to live,” explains Bryce. “We wanted outdoor spaces that we could retreat to, that are lovely and sheltered and we can use a lot in summer and in winter,” adds Jules. “Because they flow out beautifully from the kitchen, we have easy access for serving and dining, which is perfect for entertaining and parties.”
“We wanted to develop a home that was really tropical, that would remind us of being on the island, and, our girls have been into swimming for a long time, so we had to have a pool out the front where we can look out through the glass side into the estuary when we’re swimming.”
Even though Farm Cove House is a large home, the scale of its spaces and rooms feel well balanced, avoiding being too compact or expansive, which helps to give it a comfortable and homely atmosphere, which was the couple’s intention.
A simple palette of materials that includes concrete, cedar and oak timber, glass and Euramax aluminium also helps to create a cohesive feel throughout the three levels of the home. “What we tried to achieve was to mix the indoor and outdoor materials so the house flows both ways and you never really feel as though you’re in one or the other,” says Bryce.
Downstairs, the basement is a self-contained studio that caters for visiting family, with a kitchenette, bathroom and an open-plan living space that leads out into a private courtyard. Apart from a ground-floor guest bedroom, all the bedrooms are located upstairs and are linked to a terrace that has fantastic views of the estuary and a spa pool area. “Having them upstairs allows us to have the beautiful sunlight coming into the bedrooms all day, which keeps them lovely and warm,” says Jules.
For Bryce’s team, the process of constructing this home was complicated for a number of reasons, not only because it was a very intensive use of a 1,400m² site to build two large homes,but because they had to install the foundations for the swimming pool before they built the first house, Farm Cove I, at the front of the property.
“It was a challenging build in terms of the site usage, the height-in-relation-to-boundary controls, and just the fact that we were building two houses on the site with a pool in between that sits eight metres above the lower house,” explains Bryce. “This meant that we had a few issues when we were drilling the 10m-deep pile holes for the pool, because sea water kept filling those holes on a nightly basis, which turned to sludge and meant we had to suck it out with a vacumn truck and digger before we managed to get concrete in them.”
With a minimalist finish on the home, achieving accurate details was also hugely important because there is no skirting or scotia to cover things up. “The concrete finish we wanted to achieve here is a little bit different to the norm,” Bryce adds. “It has an off-the-shutter finish, so the texture of the rough wood grain is left behind in the concrete and all of the joints to other material elements are negative and exposed, so the workmanship had to be just right.”
“Installing the concrete was particularly demanding as it’s all in situ,” he explains. “We were working with wet cement in the timber formwork that wanted to expand and contract, and we needed to be bang on because, when you’re using concrete as a surface, you can’t cover anything up. They are 270mm sandwich panels with 50mm EPS insulation buried between the layers and there were over 15 pours to achieve these walls, so it took a number of months to get that done.”
Creating the horizontal lines in the concrete walls also required skill and dedication as the team had to set up a datum to ensure the lines were even right around the house, both externally and internally, as they return around the reveals of all the openings. They used different rough-sawn board widths and chamfered their edges to create a little arrow that emphasises the horizontal lines. “It has created more of a refined look or finish to the rough-sawn concrete and we’re really pleased with the outcome,” says Bryce.
Fortunately, having lived in the home for more than a year, the challenges of the build process are now a thing of the past for the family who live in this beautifully light, welcoming and comfortable home that is ideally suited to their lives.
“The design has been great for having social occasions and parties – we’ve already had three or four parties since we moved into the house,” says Jules. “Just opening it up to the outdoors creates an easy flow and makes it really enjoyable for all the people who are able to enjoy it. Even if it’s really windy from the south-west, we pull over the glass sliders and, if we have the fire going, we sit there with a glass of wine and toast some marshmallows. It’s fabulous.”
Words by Justine Harvey.
Photography by Elise Burridge at Astrolabe Photography.

