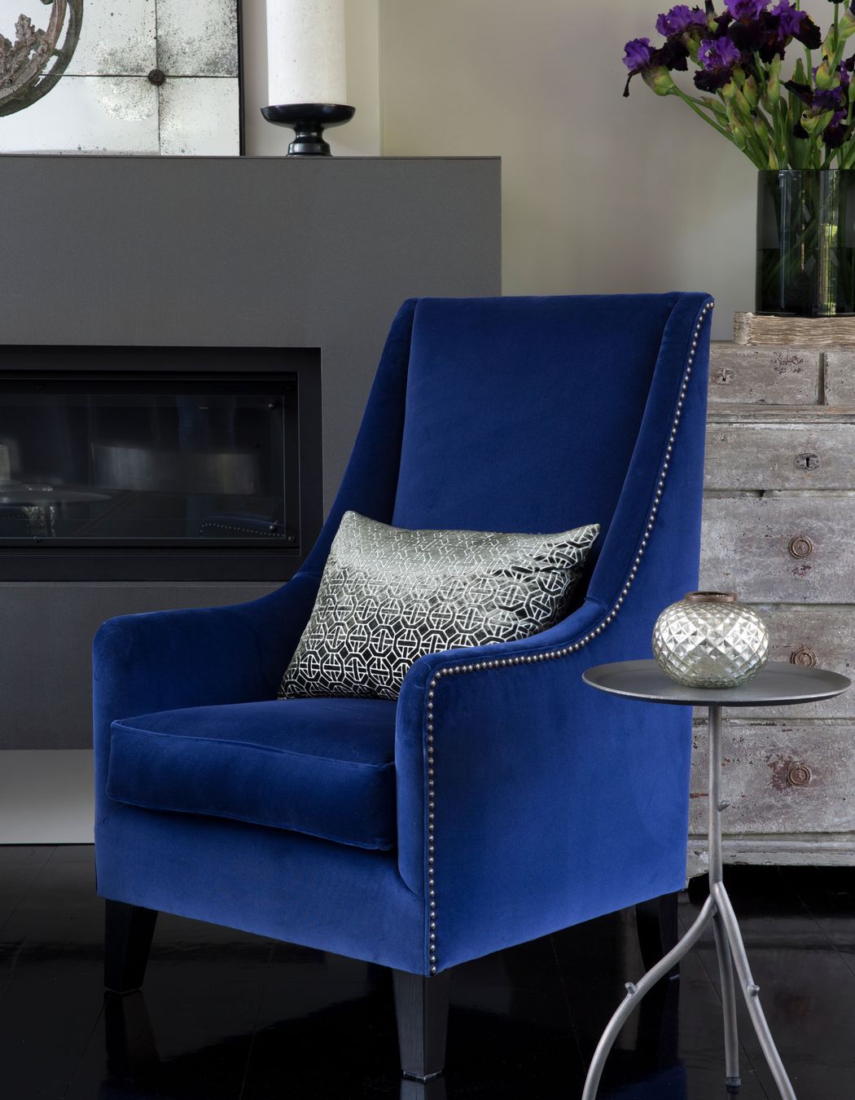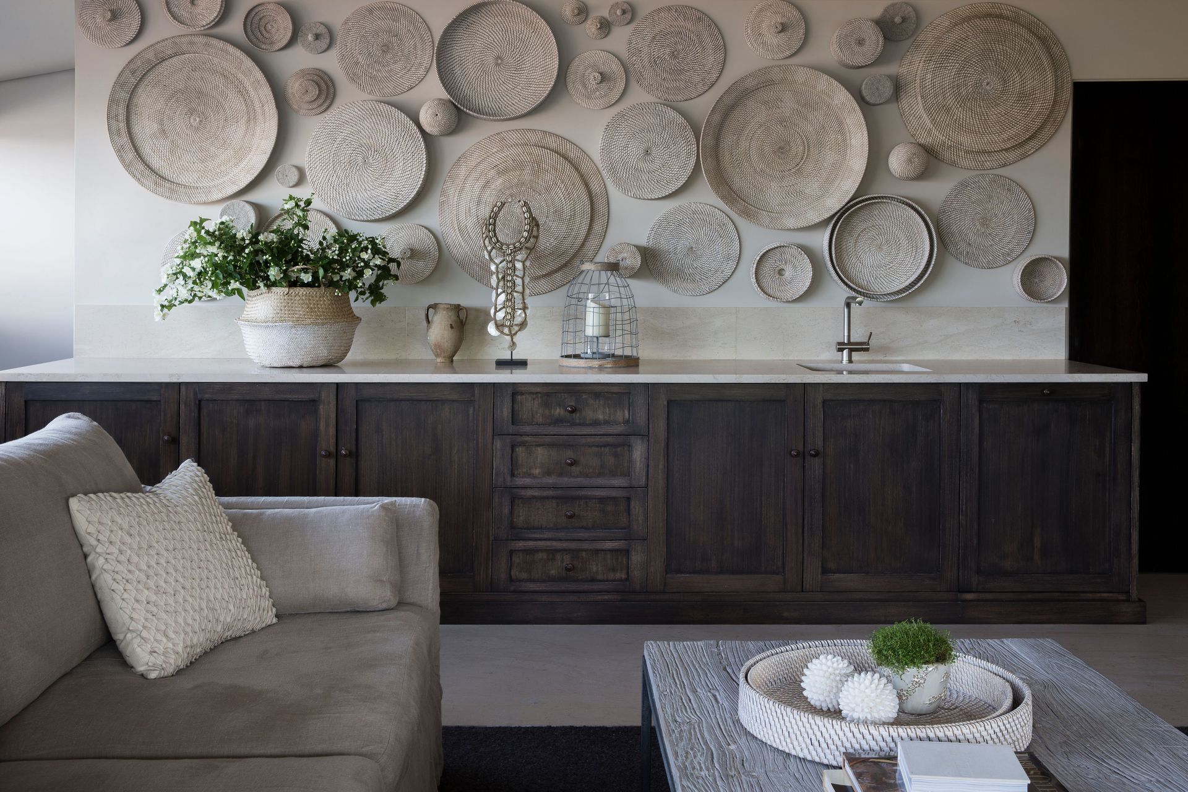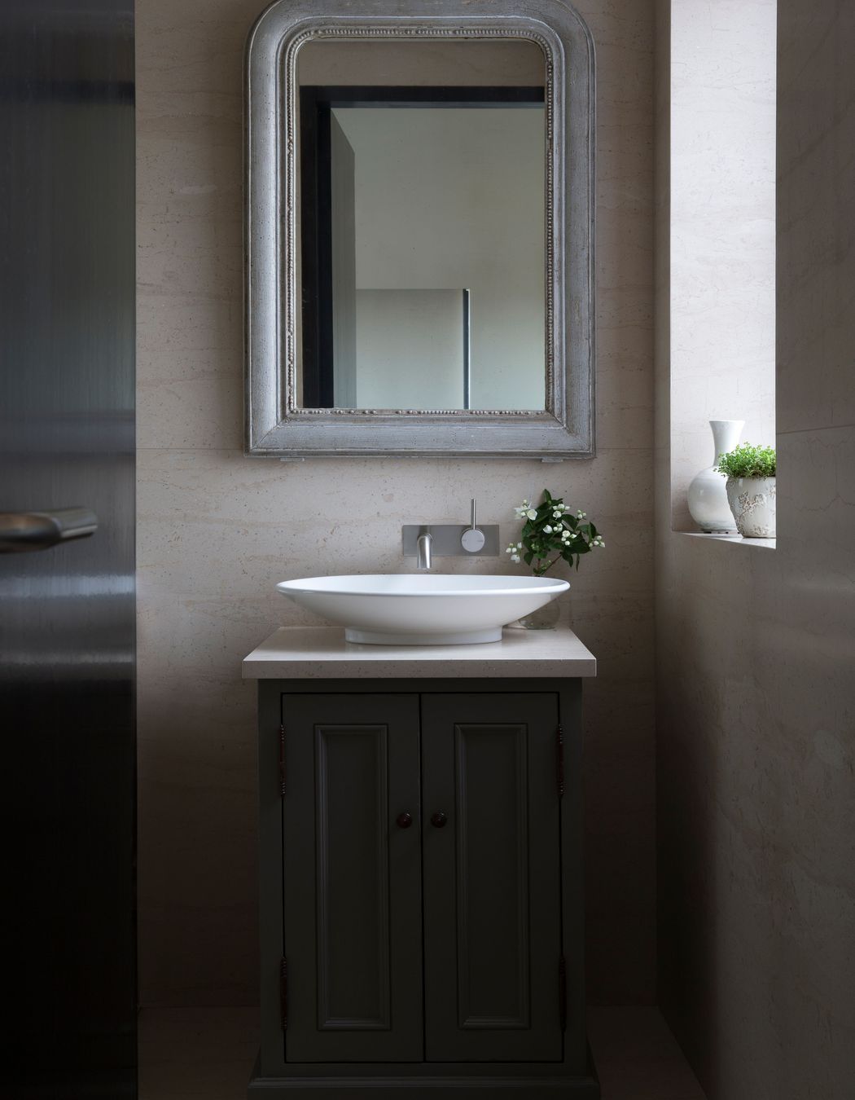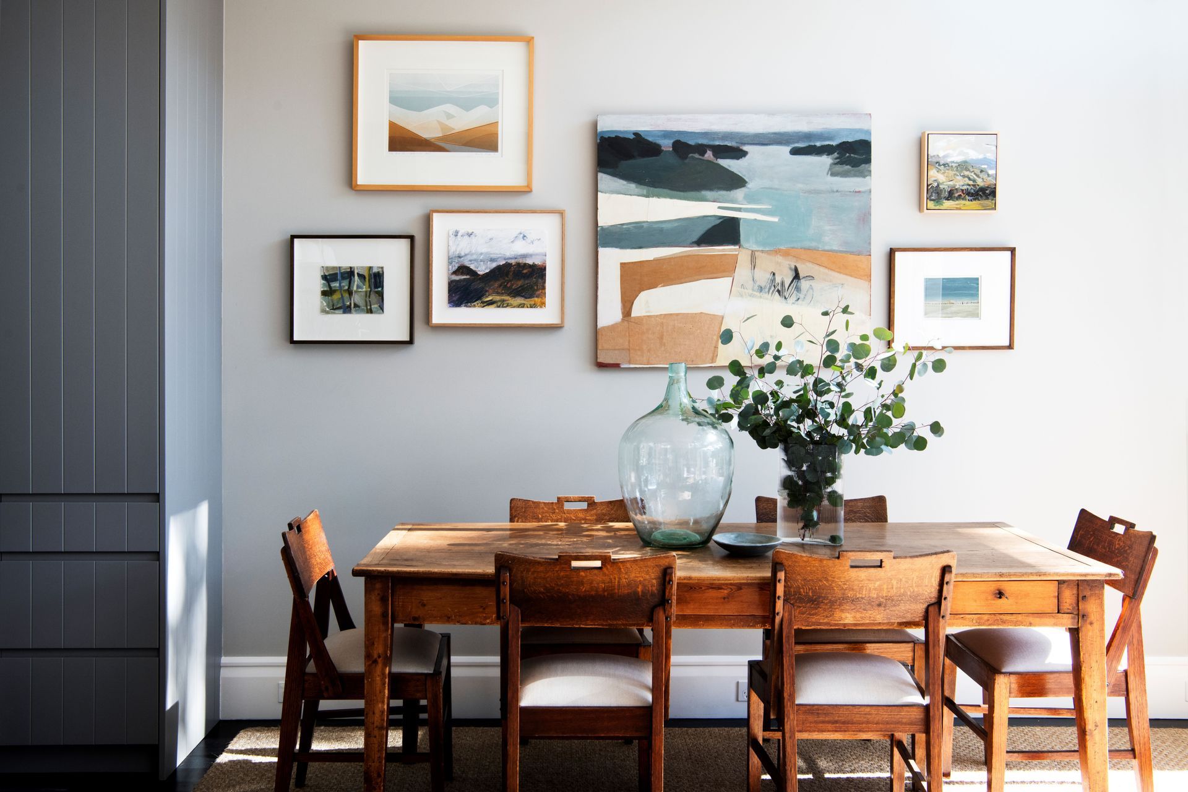About
Folded House.
ArchiPro Project Summary - Heritage-listed 1890s home in Bronte, Sydney, featuring a thoughtfully designed interior that harmonizes contemporary and vintage elements, reflecting the evolving lifestyle needs of its residents.
- Title:
- Folded House
- Interior Designer:
- Stark Design
- Category:
- Residential/
- Interiors
- Photographers:
- Jason Busch PhotographyJason Bush Photography
Project Gallery








Views and Engagement

Stark Design. As a design practice, Stark Design treats indoor and outdoor spaces with equal affection. Specialising in designing both residential interiors and gardens, spaces are treated as a unified whole.
Principal designer, Jane Stark, had the unique vision to provide a unified and seamless design aesthetic to both the inside and outside of your home.
Jane studied with the New York School of Interior Design and completed studies in landscape design and horticulture in Sydney to make this vision a reality. This unique approach is a perfect fit for Australia’s temperate climate and relaxed lifestyle.
To deliver such a single vision and service, our practice comprises a team of interior and landscape designers and stylists. Whether we are working with you indoors or outdoors, one design vision is applied by one professional design team.
Stark Design is a proud member of the following professional bodies:
Design Institute of Australia (DIA)
Landscape Design Institute (LDI)
Founded
1995
Established presence in the industry.
Projects Listed
10
A portfolio of work to explore.

Stark Design.
Profile
Projects
Contact
Other People also viewed
Why ArchiPro?
No more endless searching -
Everything you need, all in one place.Real projects, real experts -
Work with vetted architects, designers, and suppliers.Designed for Australia -
Projects, products, and professionals that meet local standards.From inspiration to reality -
Find your style and connect with the experts behind it.Start your Project
Start you project with a free account to unlock features designed to help you simplify your building project.
Learn MoreBecome a Pro
Showcase your business on ArchiPro and join industry leading brands showcasing their products and expertise.
Learn More
















