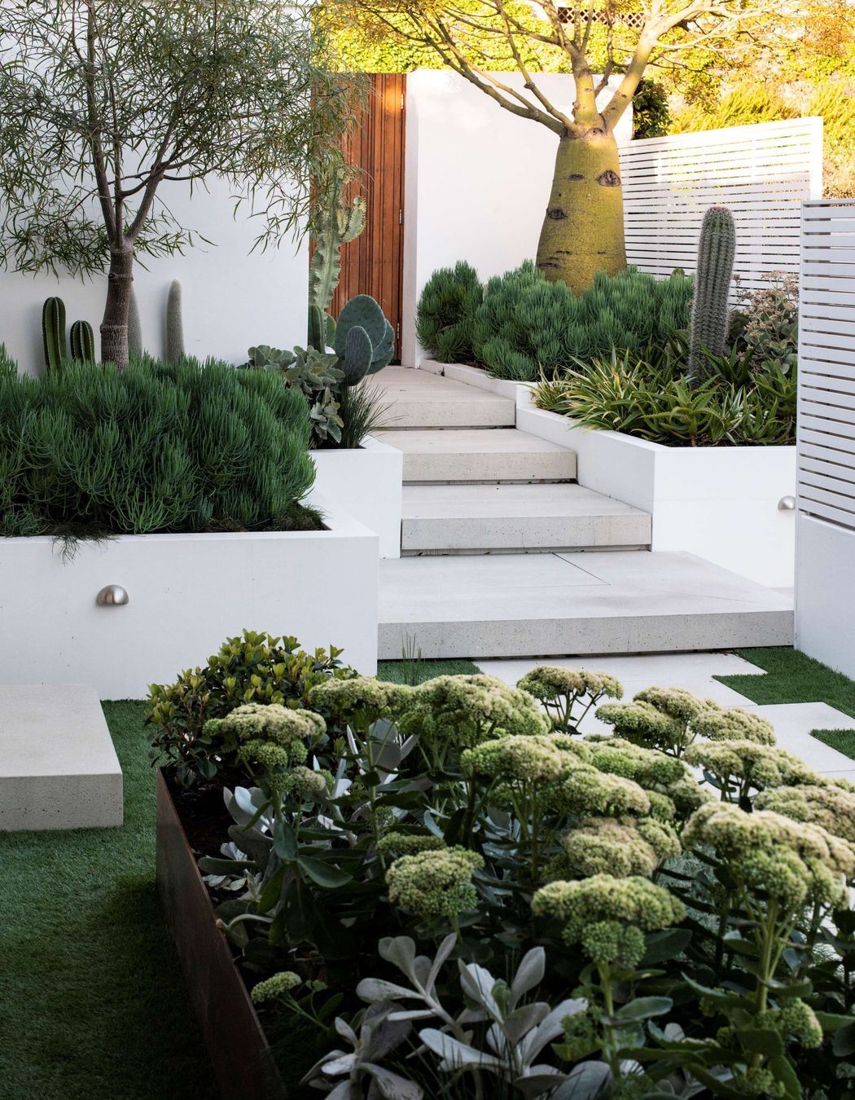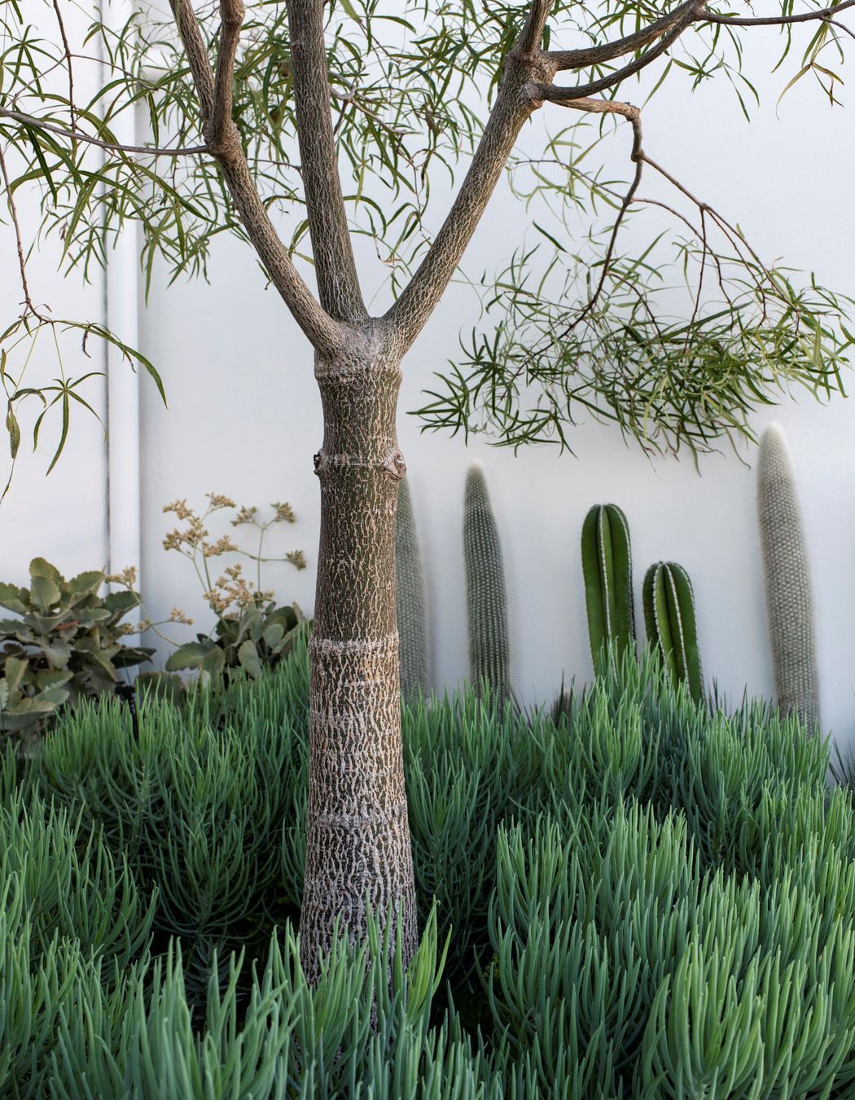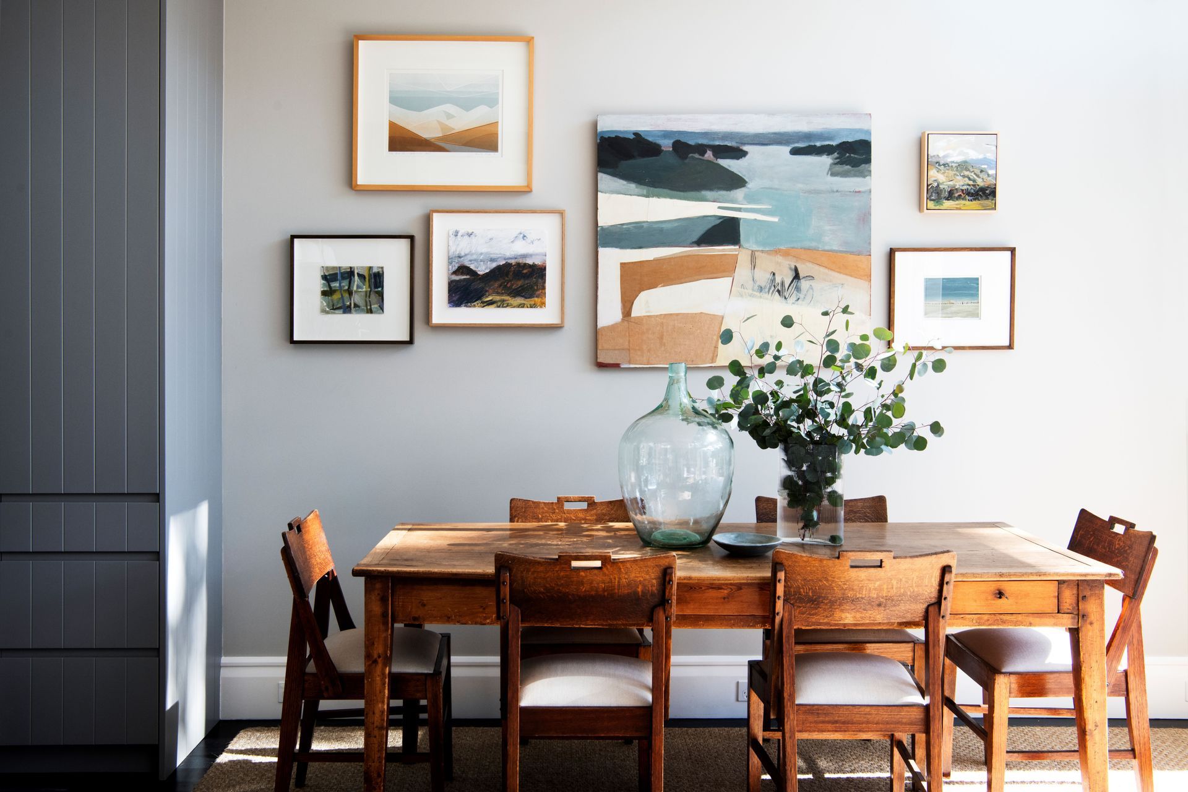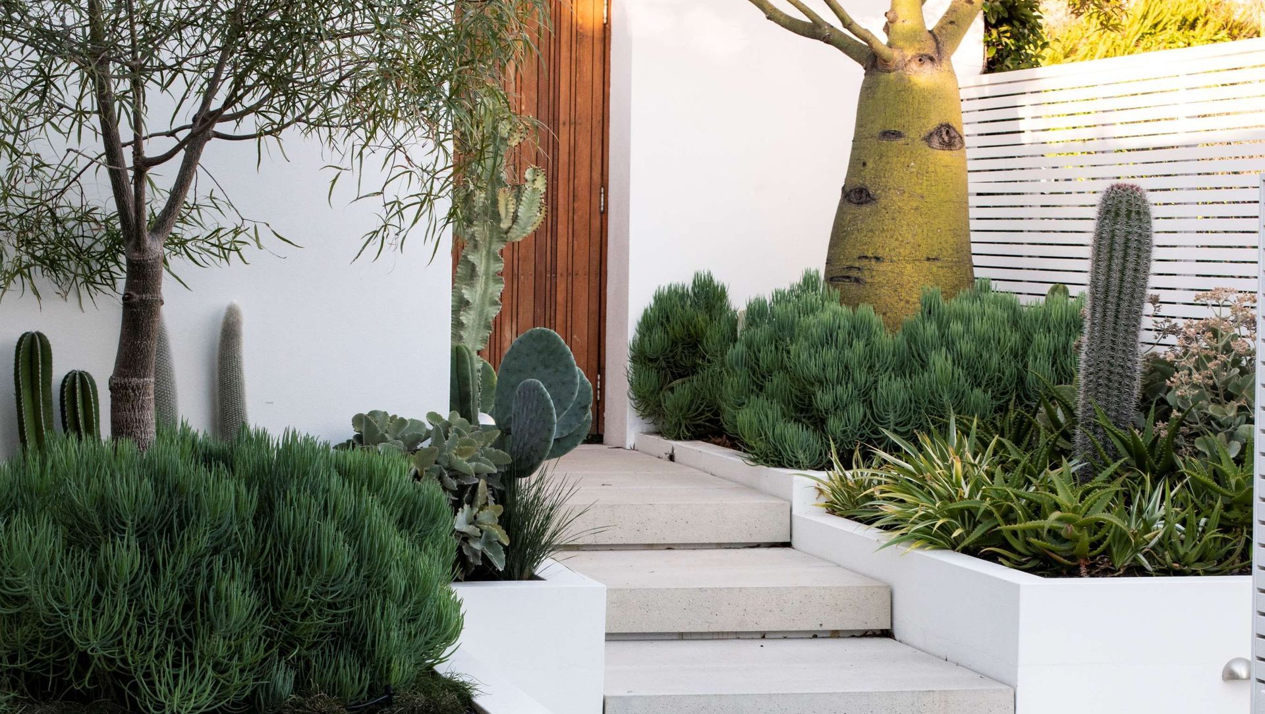The Succulent Garden.
ArchiPro Project Summary - A sophisticated roof garden featuring native and succulent plants, designed as a living sculpture with precast concrete slabs that enhance the space's visual appeal and functionality.
- Title:
- The Succulent Garden
- Interior Designer:
- Stark Design
- Category:
- Residential/
- Landscaping
- Photographers:
- Brigid Arnott Photography




‘Every day is enriched by the aesthetic of the garden and the subtle changes to the plant’s lifecycle.
The drama of the plant choices is amplified by the lighting at night.
We wanted the garden to be contemporary and to complement our contemporary art collection. We never dreamt the new garden would look so good and bring us such joy.
It is arresting, never stops amazing us – it touches us like a symphony- a symphony of plants!
Knowing how hot and hostile the area is we are always incredulous when we now walk into a lush oasis that is thriving’
~ Client's response





Founded
Projects Listed

Stark Design.
Other People also viewed
Why ArchiPro?
No more endless searching -
Everything you need, all in one place.Real projects, real experts -
Work with vetted architects, designers, and suppliers.Designed for Australia -
Projects, products, and professionals that meet local standards.From inspiration to reality -
Find your style and connect with the experts behind it.Start your Project
Start you project with a free account to unlock features designed to help you simplify your building project.
Learn MoreBecome a Pro
Showcase your business on ArchiPro and join industry leading brands showcasing their products and expertise.
Learn More
















