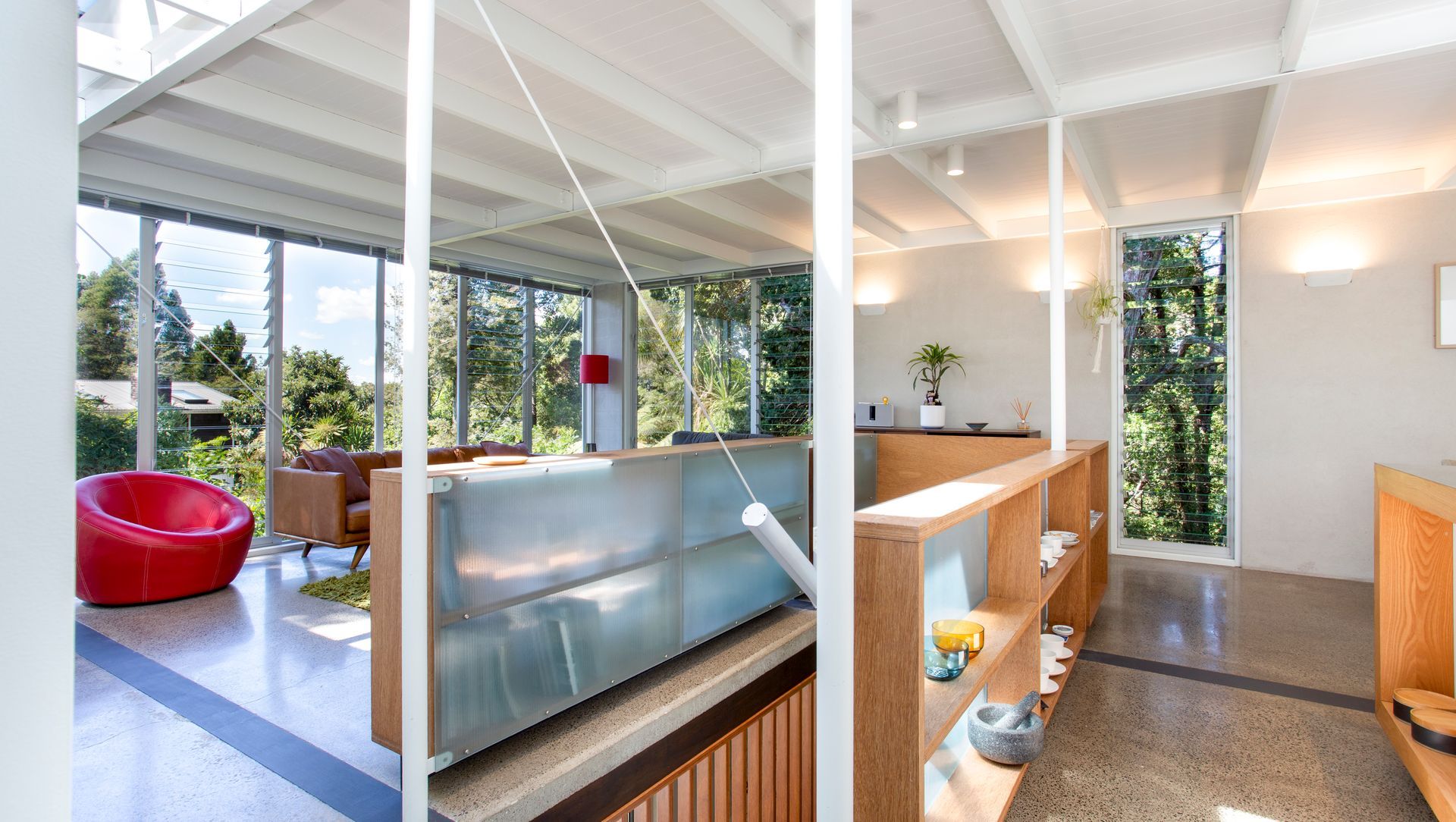About
Forest.
ArchiPro Project Summary - A sustainable residence nestled within a forest, featuring open living spaces that embrace natural light and privacy, with innovative design elements including a skylight, Totara trees as a visual filter, and honest materials throughout.
- Title:
- Forest
- Architect:
- mdl architects
- Category:
- Residential
Project Gallery

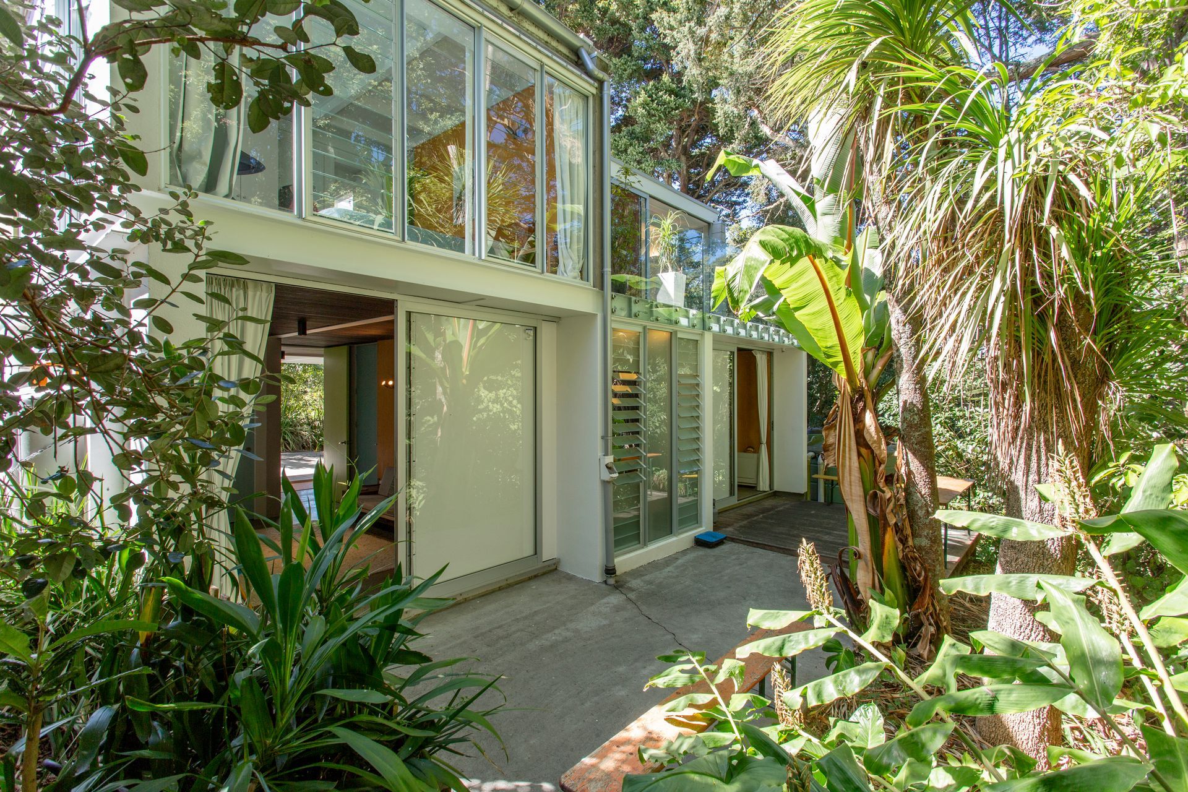
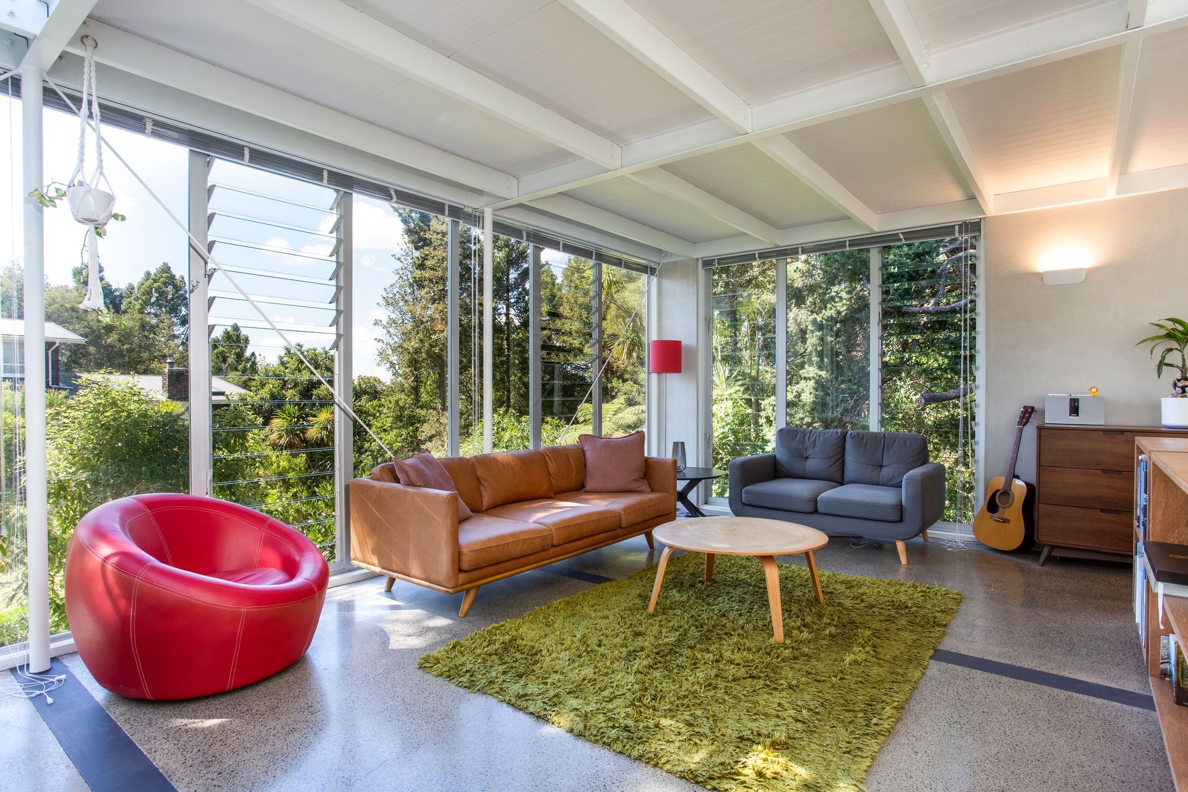
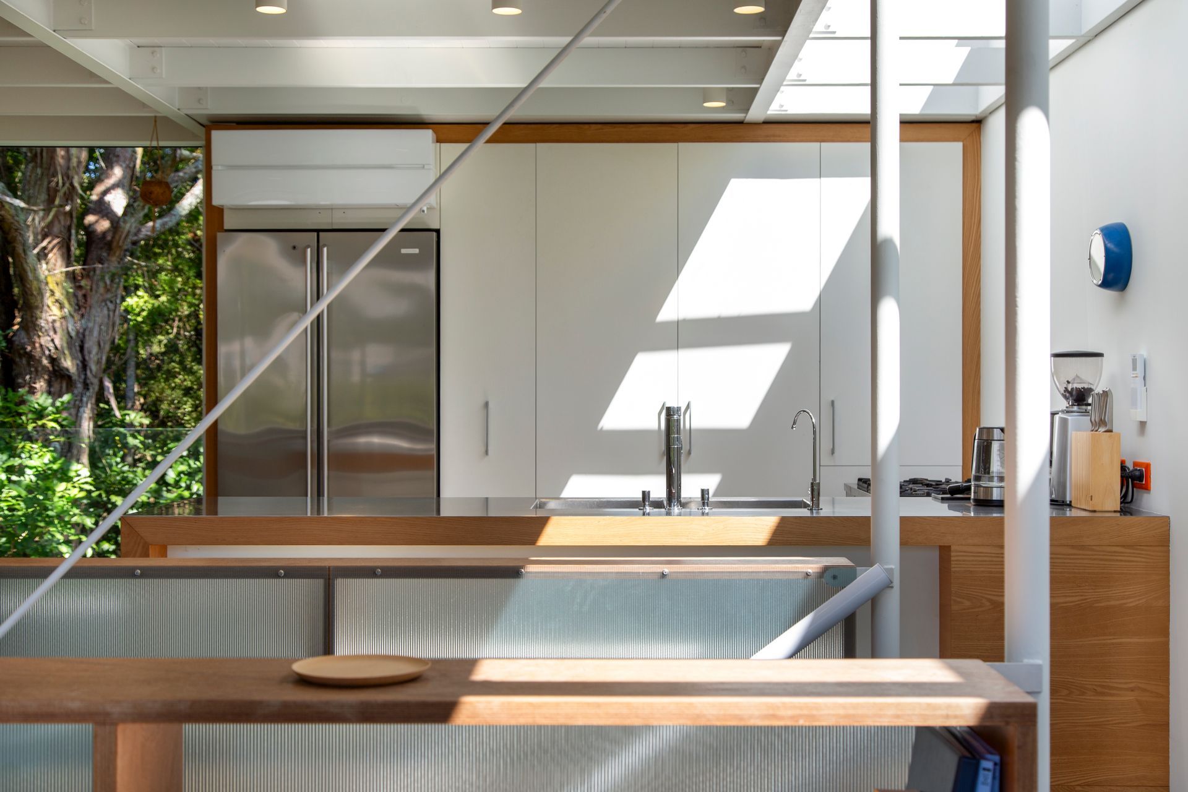



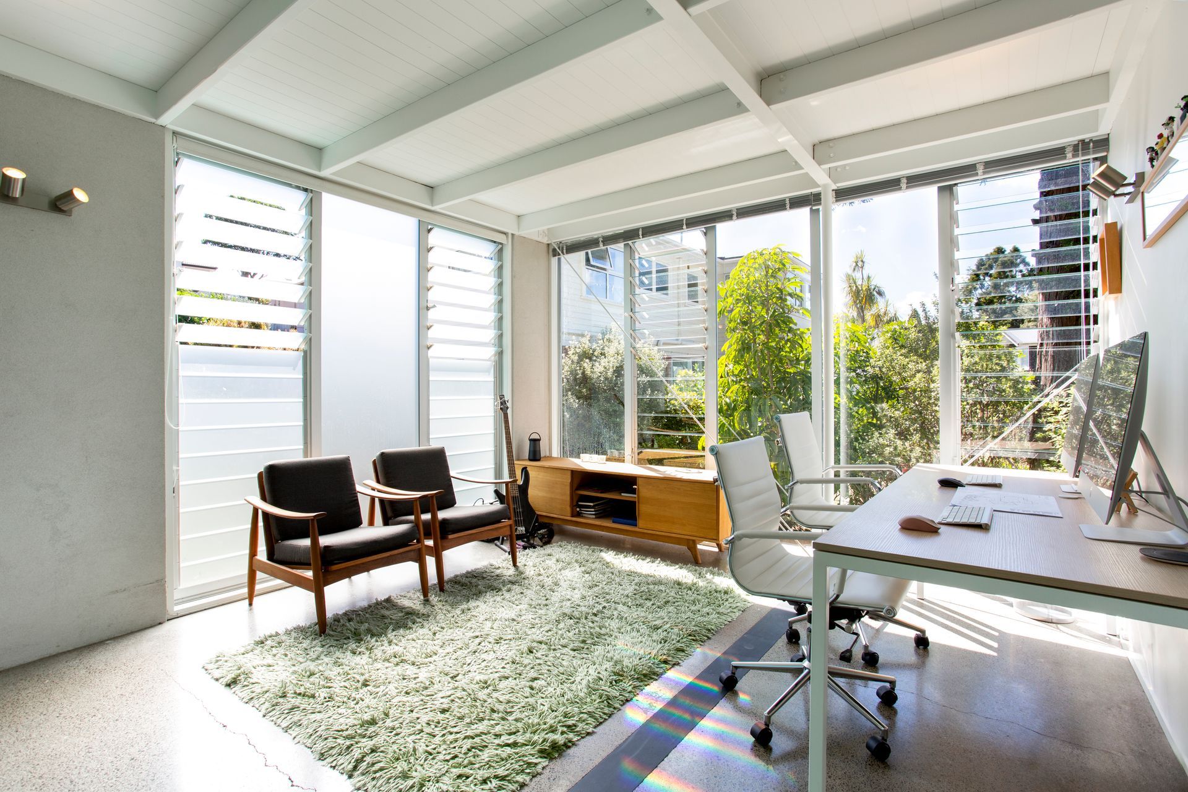


Views and Engagement
Professionals used

mdl architects. mdl architects are a Japan based firm of architects with more than 30 years of experience in New Zealand + Japan.
Our intention is to produce well considered buildings that engage with culture + landscape + express a humanistic approach to built environment.
The practice has a belief that commitment to design + sound project management will satisfy the needs of its clients.
We have a strong focus on an enjoyable + close working relationship with clients.
There is an inherent understanding of the importance of the client’s brief + the budget + the practicality of the design.
Innovation + invention remain a practice interest.
Enthusiasm is a fundamental part of the working environment.
Year Joined
2018
Established presence on ArchiPro.
Projects Listed
9
A portfolio of work to explore.
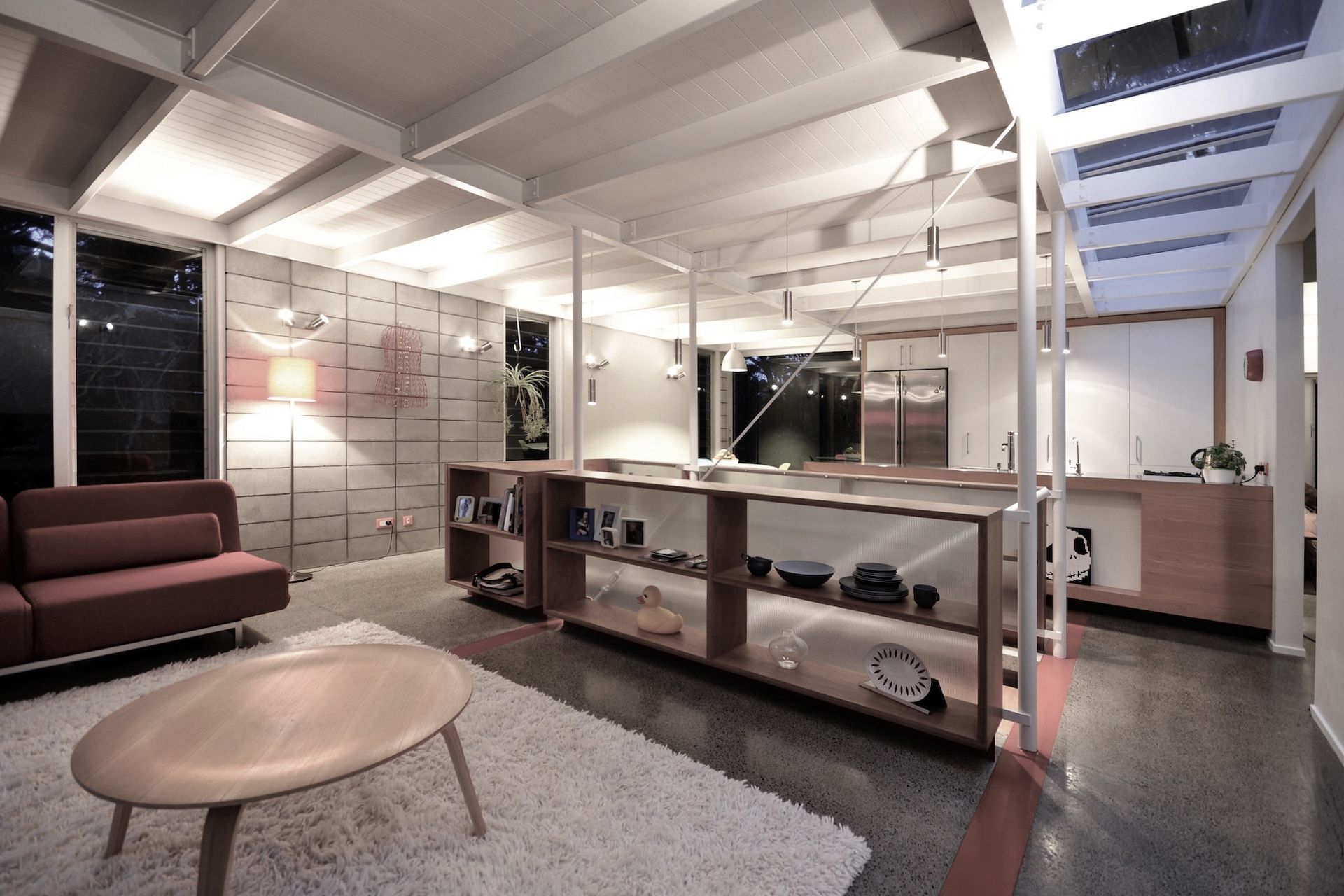
mdl architects.
Profile
Projects
Contact
Other People also viewed
Why ArchiPro?
No more endless searching -
Everything you need, all in one place.Real projects, real experts -
Work with vetted architects, designers, and suppliers.Designed for Australia -
Projects, products, and professionals that meet local standards.From inspiration to reality -
Find your style and connect with the experts behind it.Start your Project
Start you project with a free account to unlock features designed to help you simplify your building project.
Learn MoreBecome a Pro
Showcase your business on ArchiPro and join industry leading brands showcasing their products and expertise.
Learn More