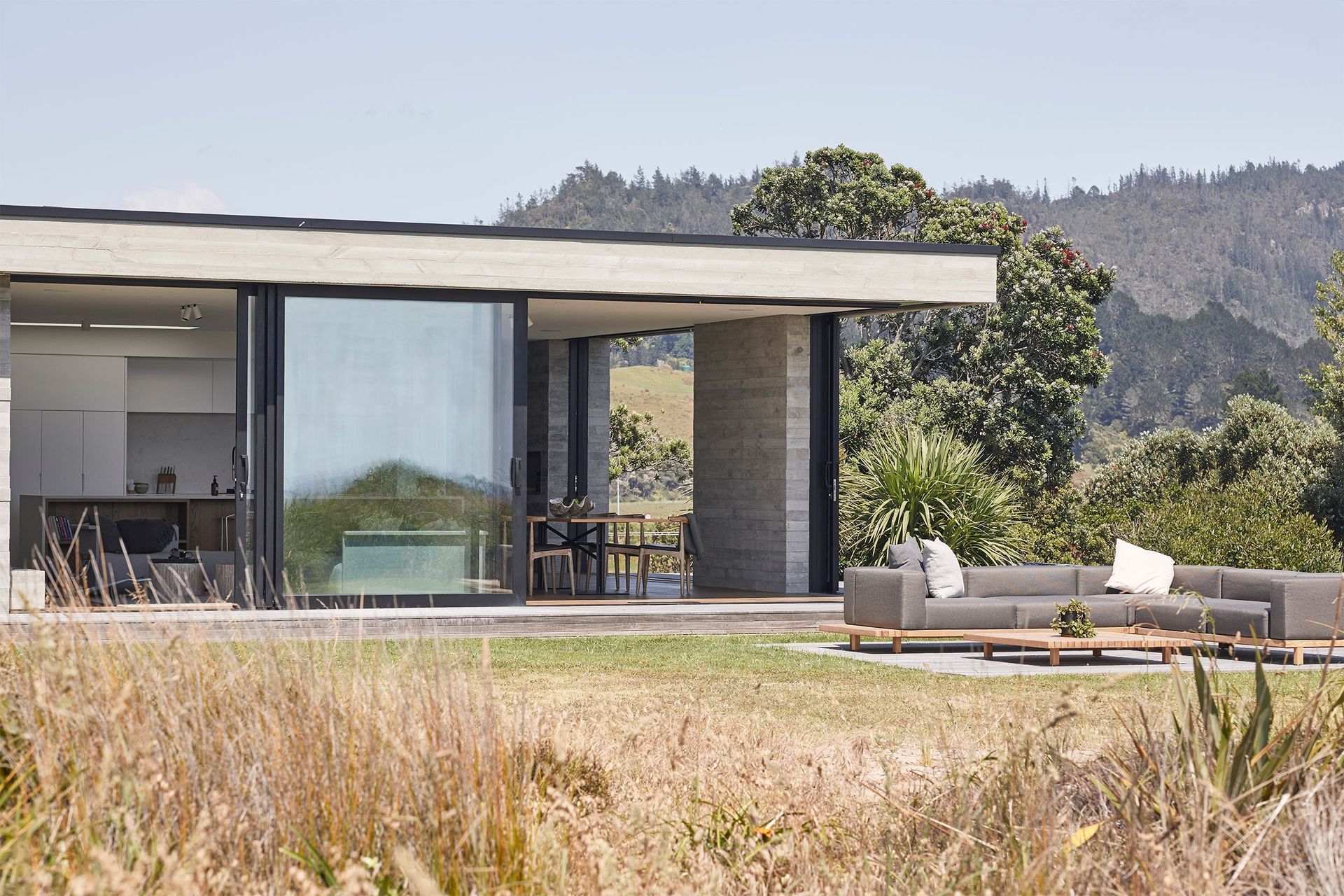About
Fountain House Kerikeri.
ArchiPro Project Summary - L-shaped modernist-inspired residence in Kerikeri featuring adaptable glass panels and a sheltered outdoor space, complemented by a master bedroom and an additional bedroom wing that opens to a north-facing garden.
- Title:
- Fountain House Kerikeri
- Architect:
- neu architecture
- Category:
- Residential/
- New Builds
Project Gallery
Views and Engagement
Professionals used

neu architecture. Neu Architecture was formed by Gavin Donaldson.
We believe in a bespoke approach to each project: creating buildings with clean simple lines that engage with the environment.
Year Joined
2020
Established presence on ArchiPro.
Projects Listed
16
A portfolio of work to explore.

neu architecture.
Profile
Projects
Contact
Project Portfolio
Other People also viewed
Why ArchiPro?
No more endless searching -
Everything you need, all in one place.Real projects, real experts -
Work with vetted architects, designers, and suppliers.Designed for Australia -
Projects, products, and professionals that meet local standards.From inspiration to reality -
Find your style and connect with the experts behind it.Start your Project
Start you project with a free account to unlock features designed to help you simplify your building project.
Learn MoreBecome a Pro
Showcase your business on ArchiPro and join industry leading brands showcasing their products and expertise.
Learn More






















