Freyberg.
ArchiPro Project Summary - A modern home designed from the ground up, completed in 2022, providing a long-term solution for Emily and Kieran's needs.
- Title:
- Freyberg
- Design & Build:
- INLINE Design & Build
- Category:
- Residential/
- New Builds
- Completed:
- 2022
- Price range:
- $0.5m - $1m
- Building style:
- Modern

Just a stones-throw from Lyall Bay beach, the construction of this modern family abode ticks all the boxes for warmth, comfort and longevity.
The demolition of a well -loved 1913 home provided the opportunity for this family to start new.
Flexible spaces for hosting friends and family as well as work from home requirements were key considerations for this active family.
The set back location of this new home allows for a cricket run (a must have!) and roadside garage for storage of all things surf related.
A vaulted ceiling with high level windows captures the light of the western skyline while also balancing the structural aesthetic from the exterior.
Custom joinery with warm oak elements throughout the home create a cohesive narrative that makes each space comfortable and familiar.
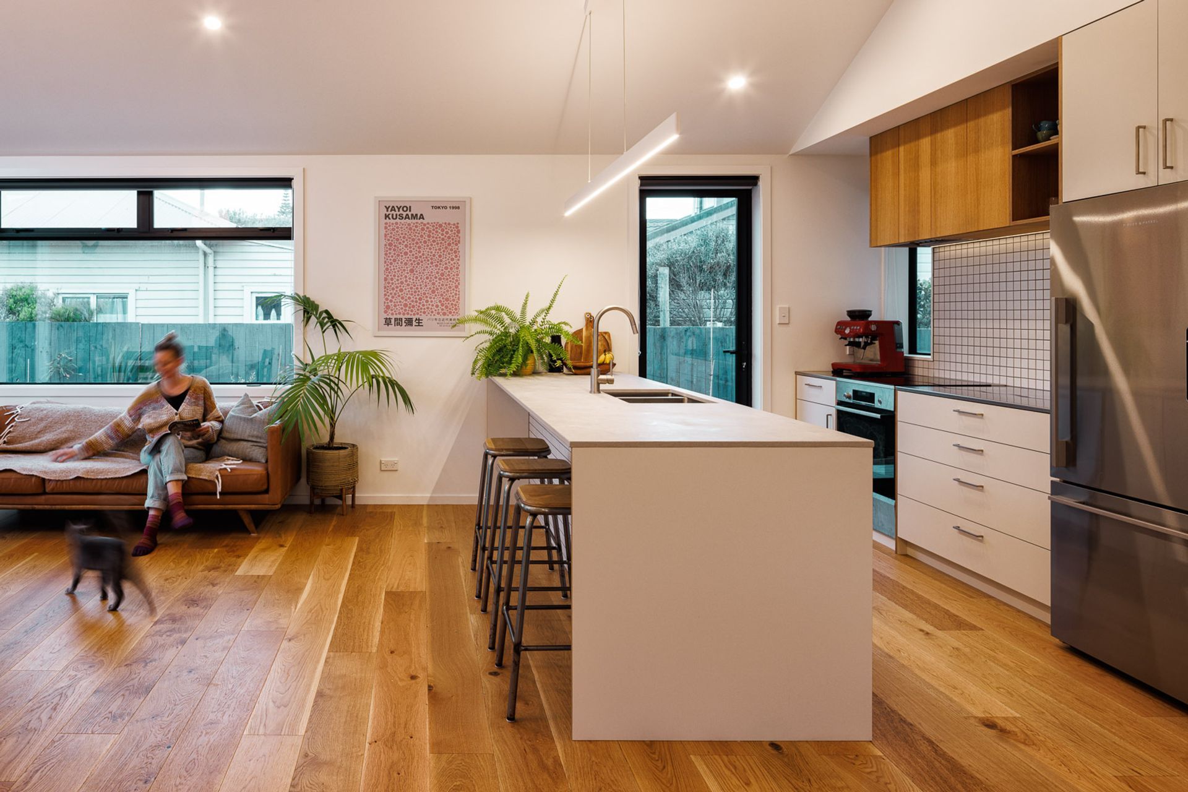
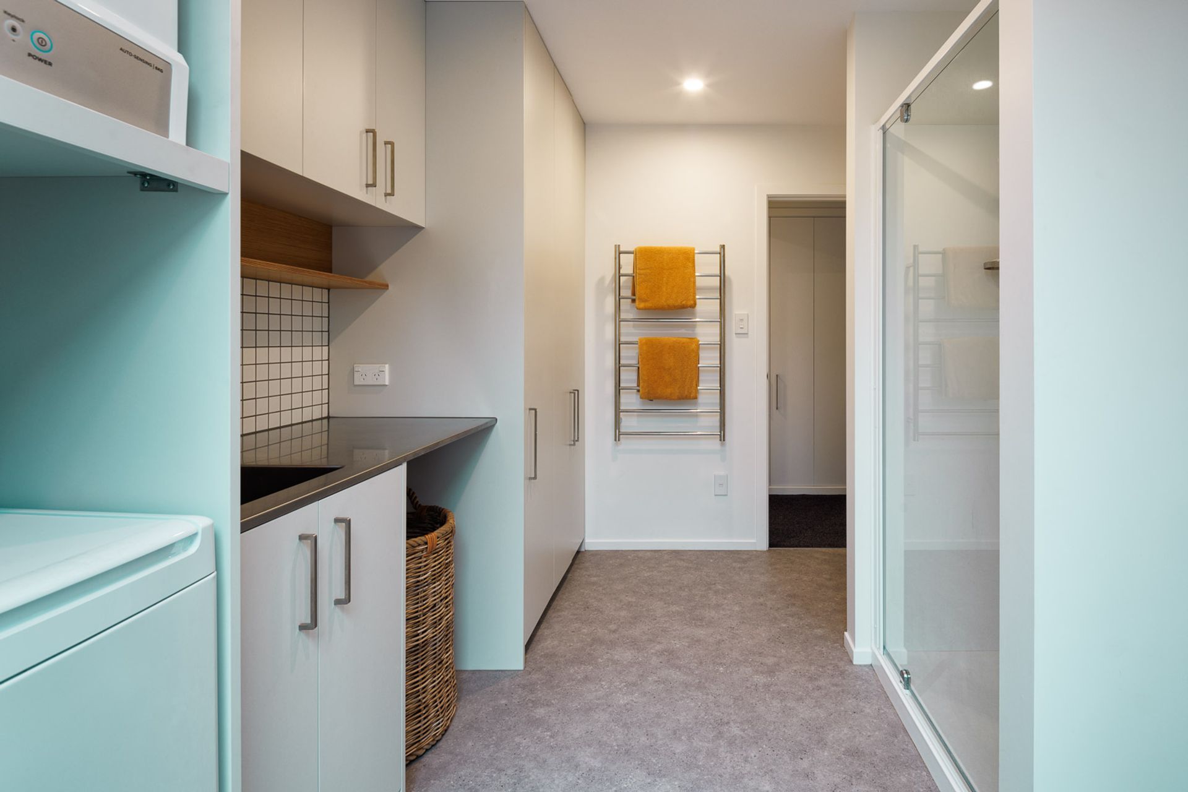

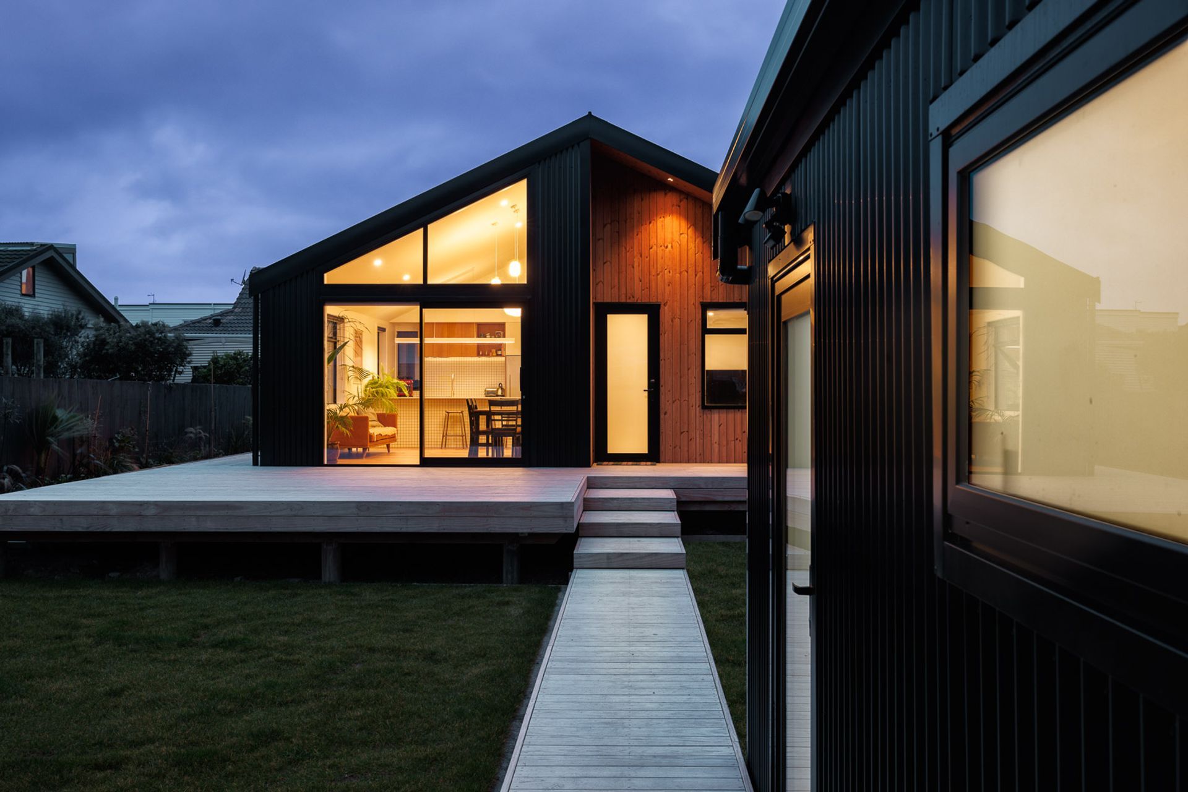
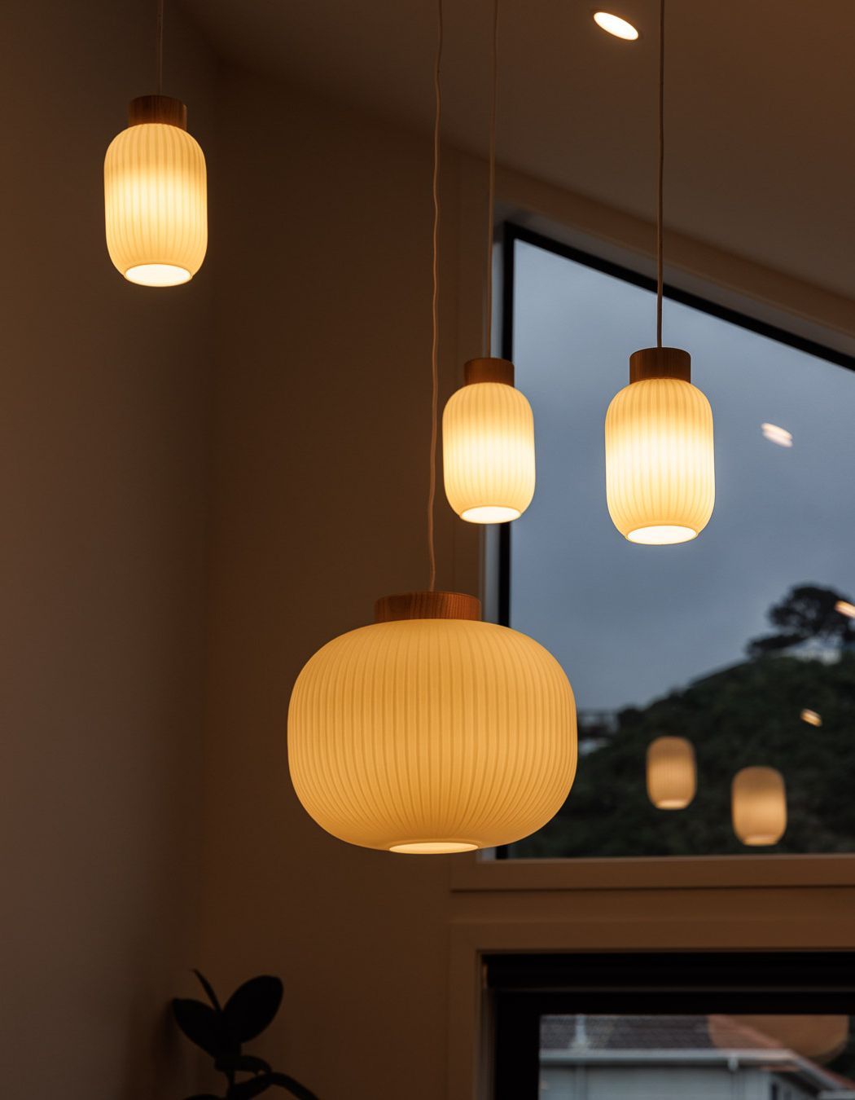
“It was a difficult time to be undertaking a building project in 2022 with the supply chain and inflation issues, but we felt really well supported in the decisions that needed to be taken.
The integrated design, build and project management all within the one business worked really well for us. It meant our vision for what we wanted was well understood and reflected at every stage and we were clear about the costs and practicalities right from the beginning.
What they delivered exceeded our expectations. We feel really lucky to live in such a beautiful home.”
- Emily & Kieran
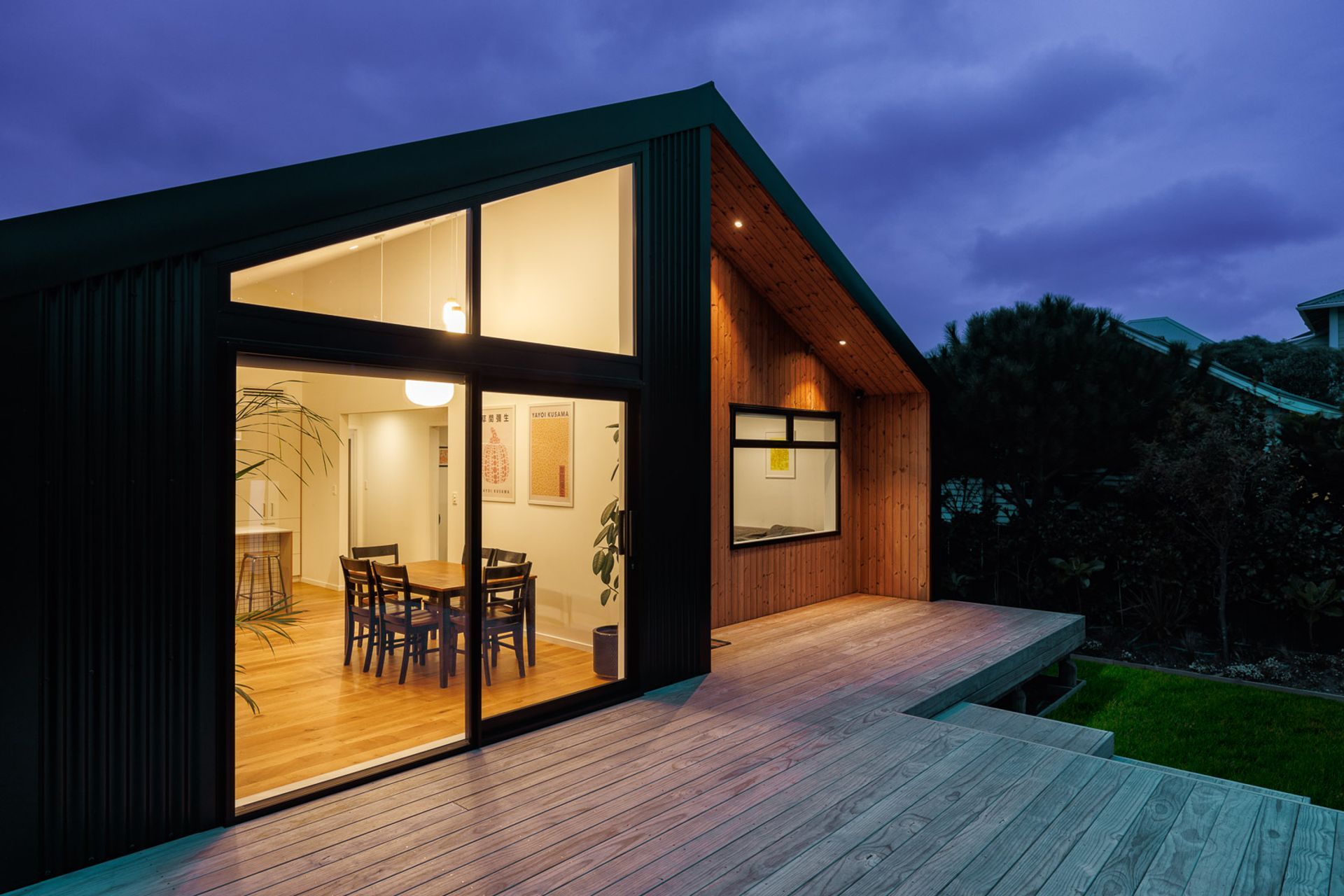


Founded
Projects Listed
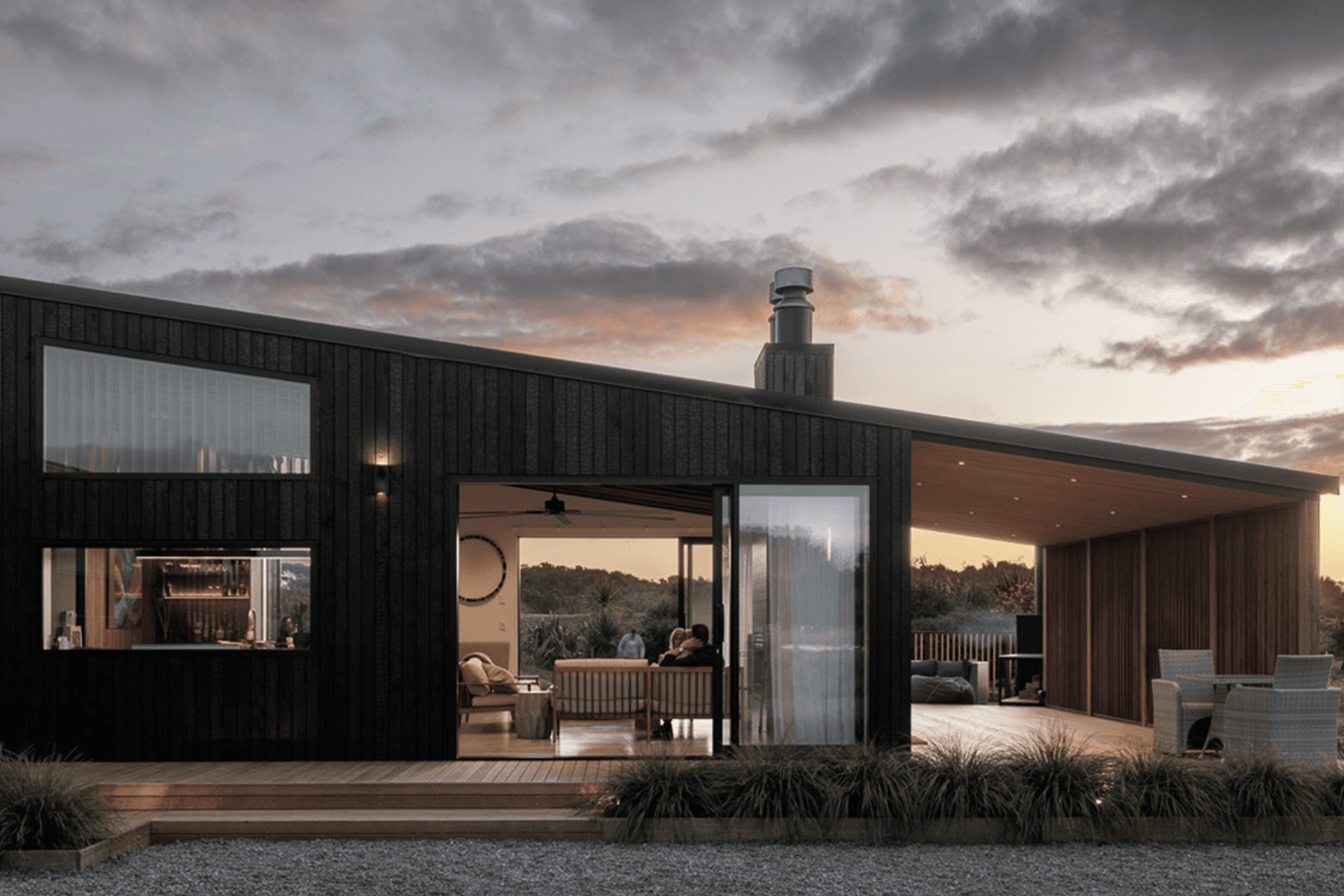
INLINE Design & Build.
Other People also viewed
Why ArchiPro?
No more endless searching -
Everything you need, all in one place.Real projects, real experts -
Work with vetted architects, designers, and suppliers.Designed for Australia -
Projects, products, and professionals that meet local standards.From inspiration to reality -
Find your style and connect with the experts behind it.Start your Project
Start you project with a free account to unlock features designed to help you simplify your building project.
Learn MoreBecome a Pro
Showcase your business on ArchiPro and join industry leading brands showcasing their products and expertise.
Learn More





























