Tōtara.
ArchiPro Project Summary - Modern 2-bedroom dwelling in Miramar Peninsula, completed in 2019, offering a perfect blend of privacy and contemporary comforts across two levels.
- Title:
- Tōtara
- Design & Build:
- INLINE Design & Build
- Category:
- Residential/
- New Builds
- Completed:
- 2019
- Price range:
- $0.5m - $1m
- Building style:
- Modern
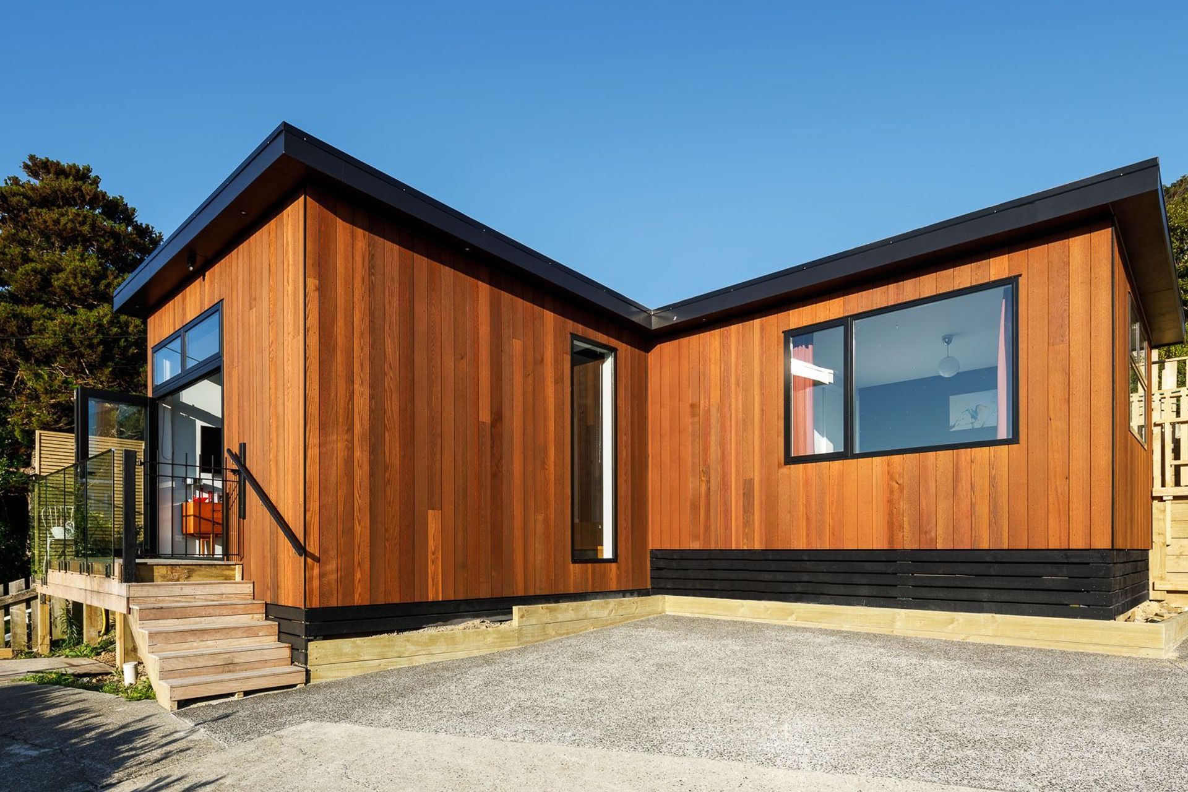
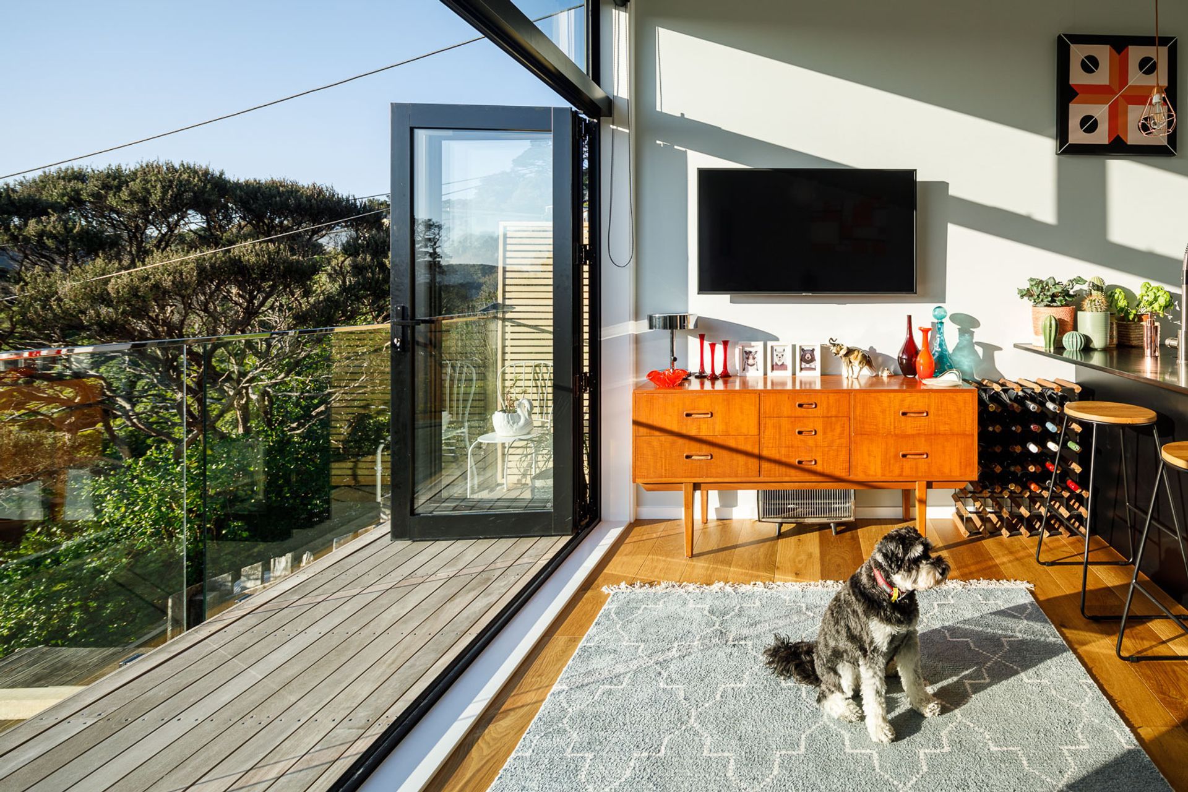

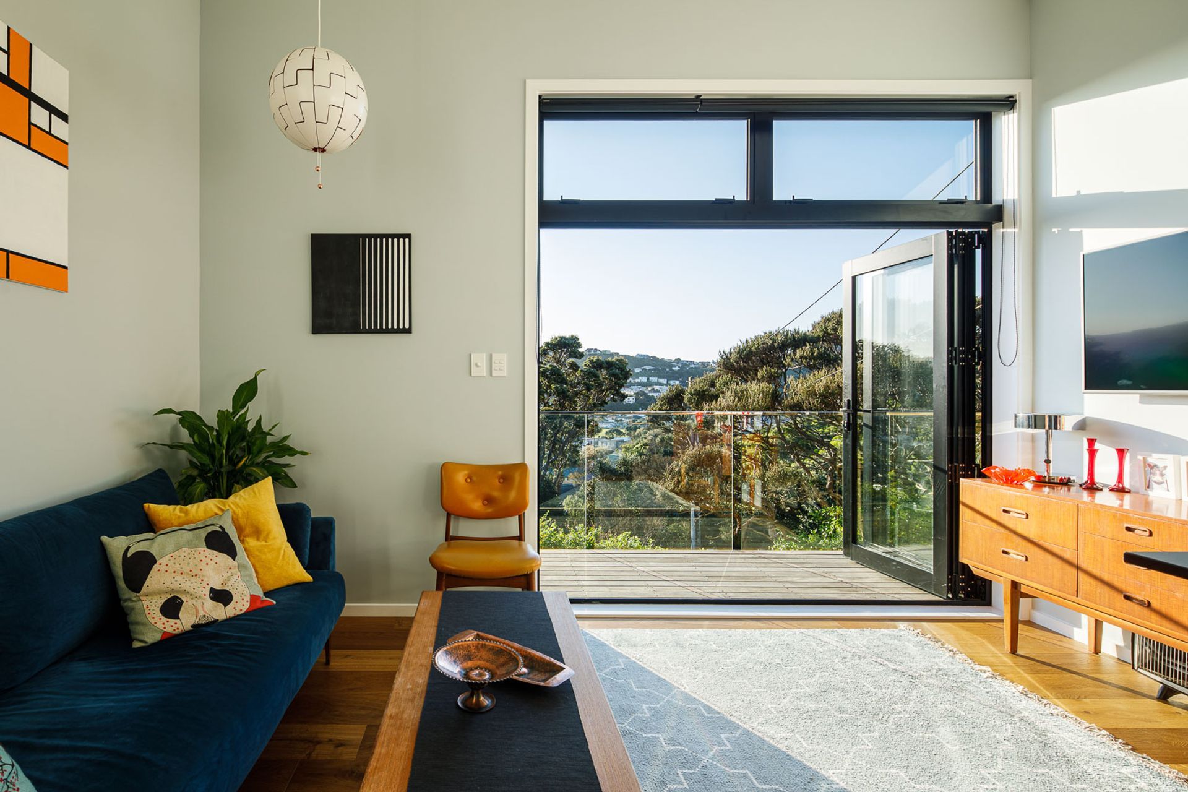
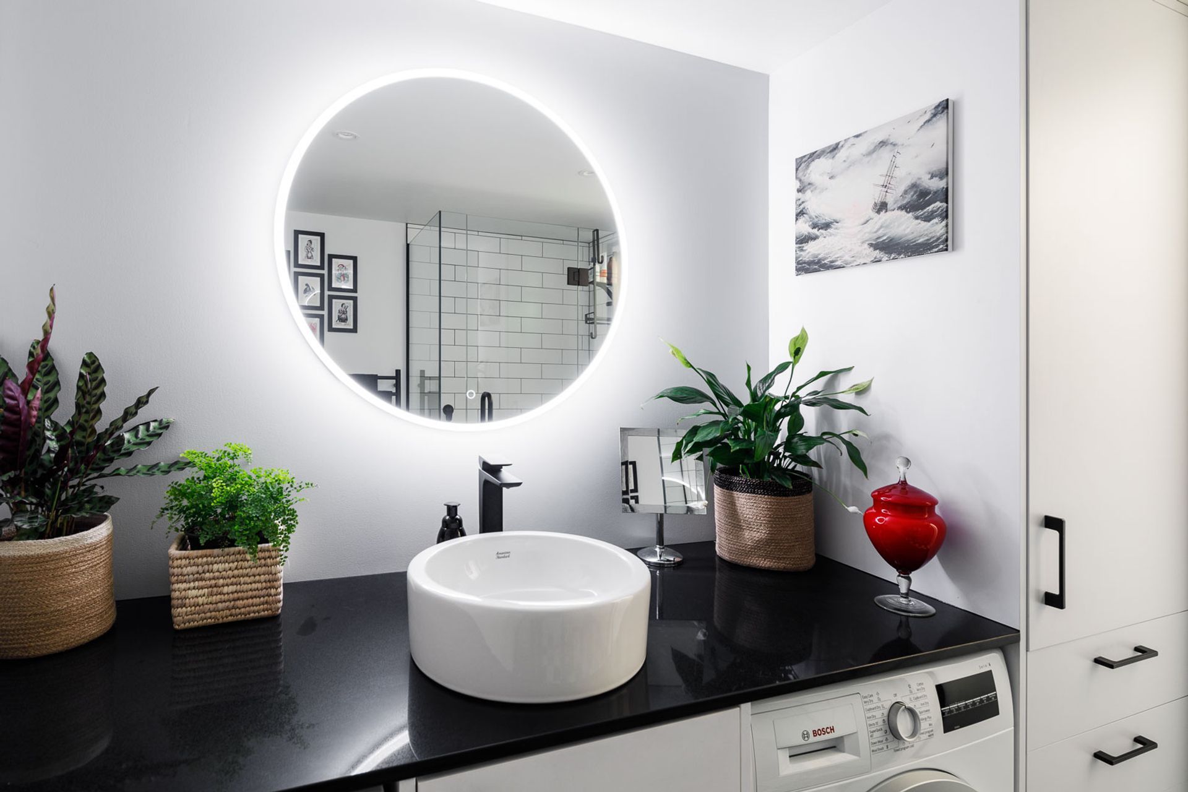

The west facing glazing captures great views and all-day sun while the 3.6 meter ceiling height in the living room creates a sense of extra space.
Our custom joinery played a key role in this build as every square inch counted.
Sustainably grown NZ Macrocarpa in conjunction with black exterior joinery work harmoniously amongst the surrounding nature.
2023 District Plan changes now allow up to 3 dwellings on any one property. Building new, small and considered is a great option for many families looking for more space or an opportunity to future proof for following generations.



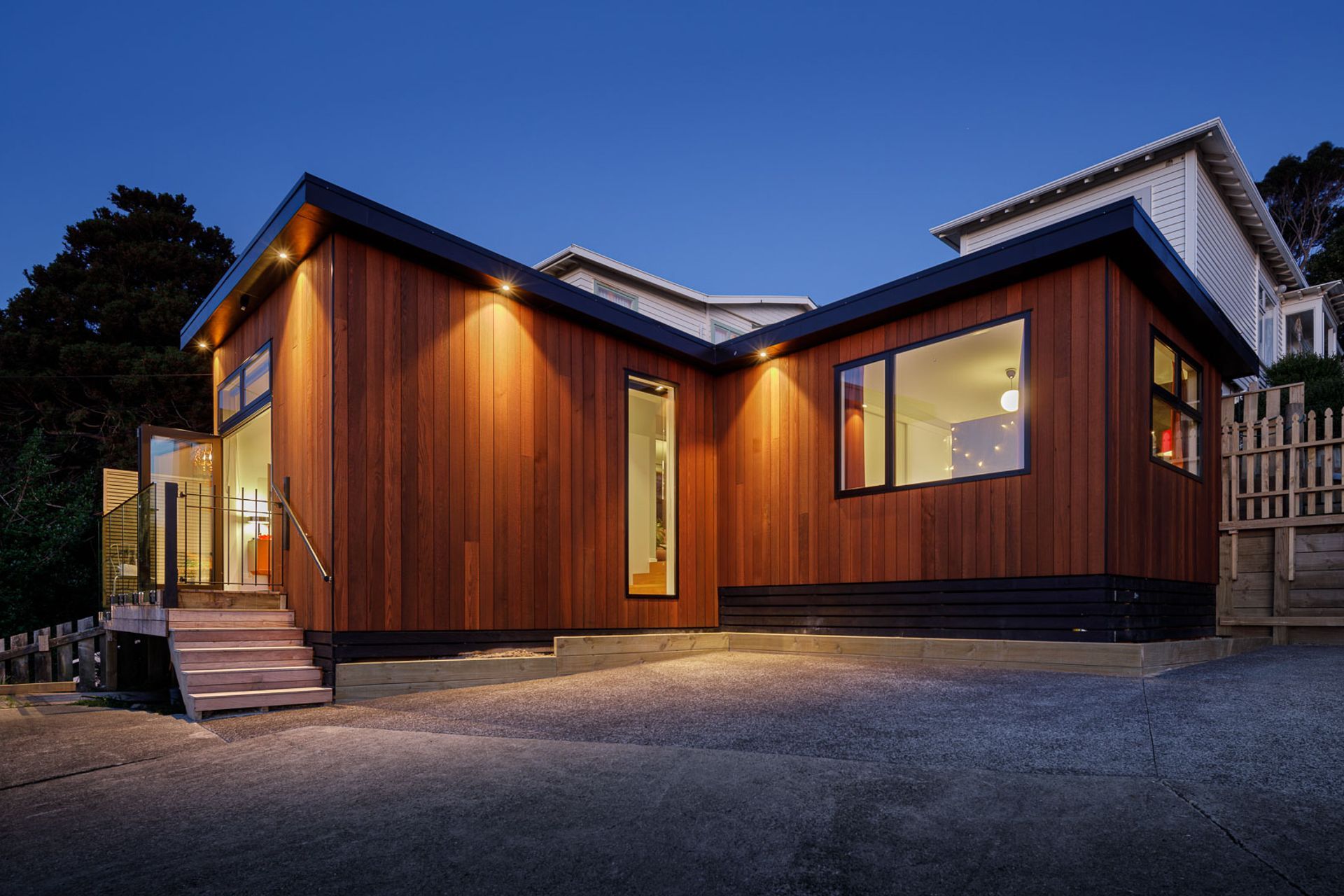
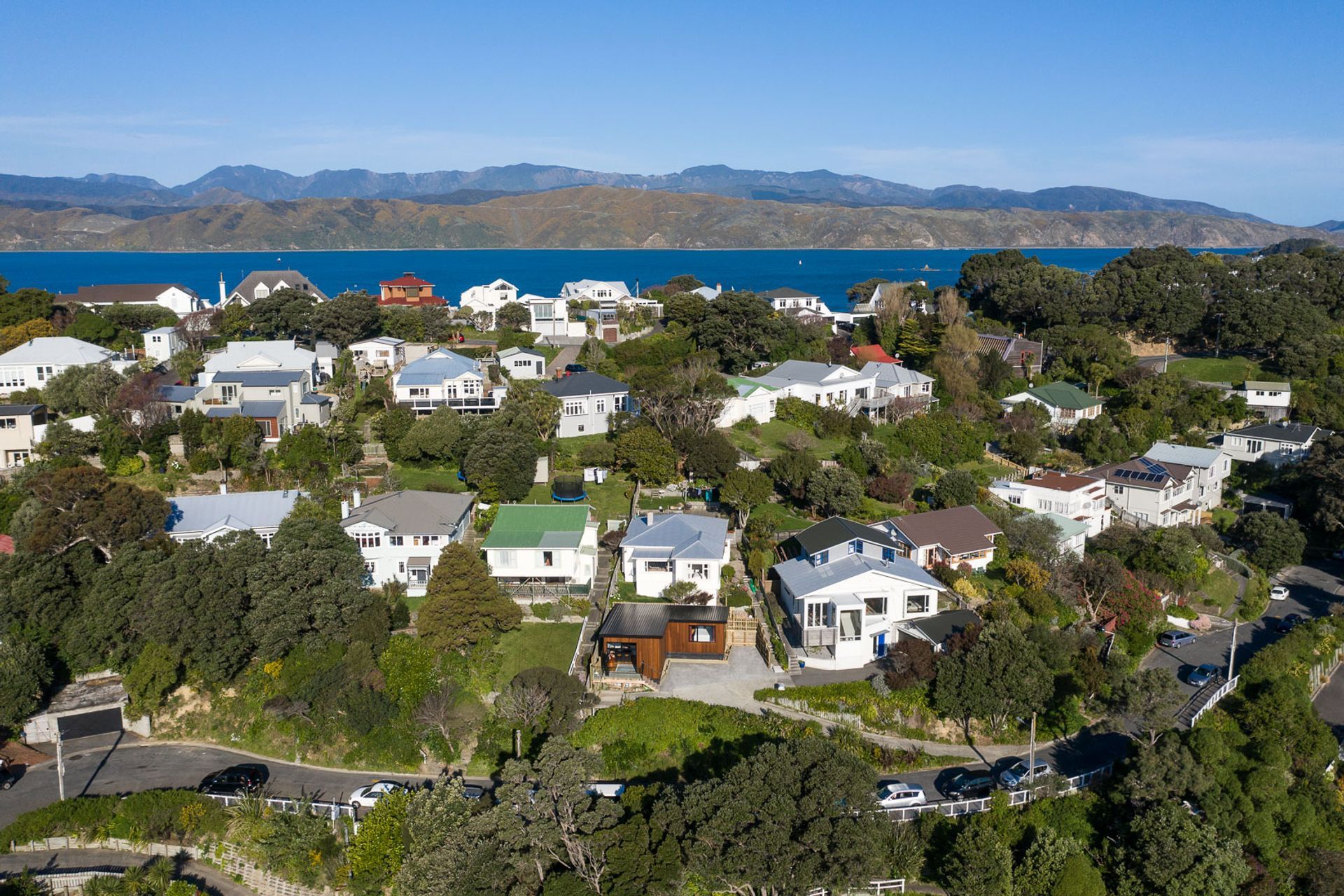

Founded
Projects Listed
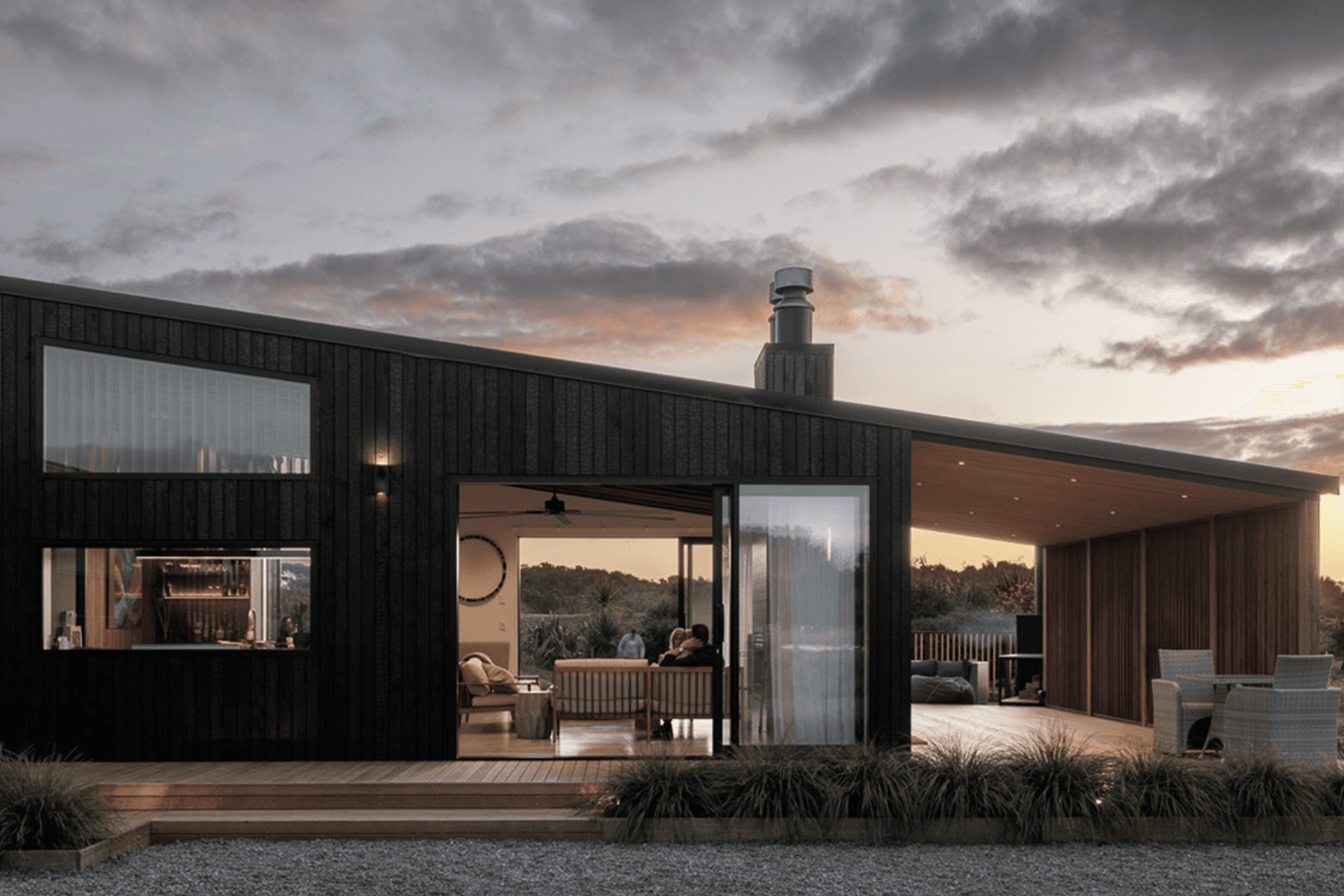
INLINE Design & Build.
Other People also viewed
Why ArchiPro?
No more endless searching -
Everything you need, all in one place.Real projects, real experts -
Work with vetted architects, designers, and suppliers.Designed for Australia -
Projects, products, and professionals that meet local standards.From inspiration to reality -
Find your style and connect with the experts behind it.Start your Project
Start you project with a free account to unlock features designed to help you simplify your building project.
Learn MoreBecome a Pro
Showcase your business on ArchiPro and join industry leading brands showcasing their products and expertise.
Learn More
























