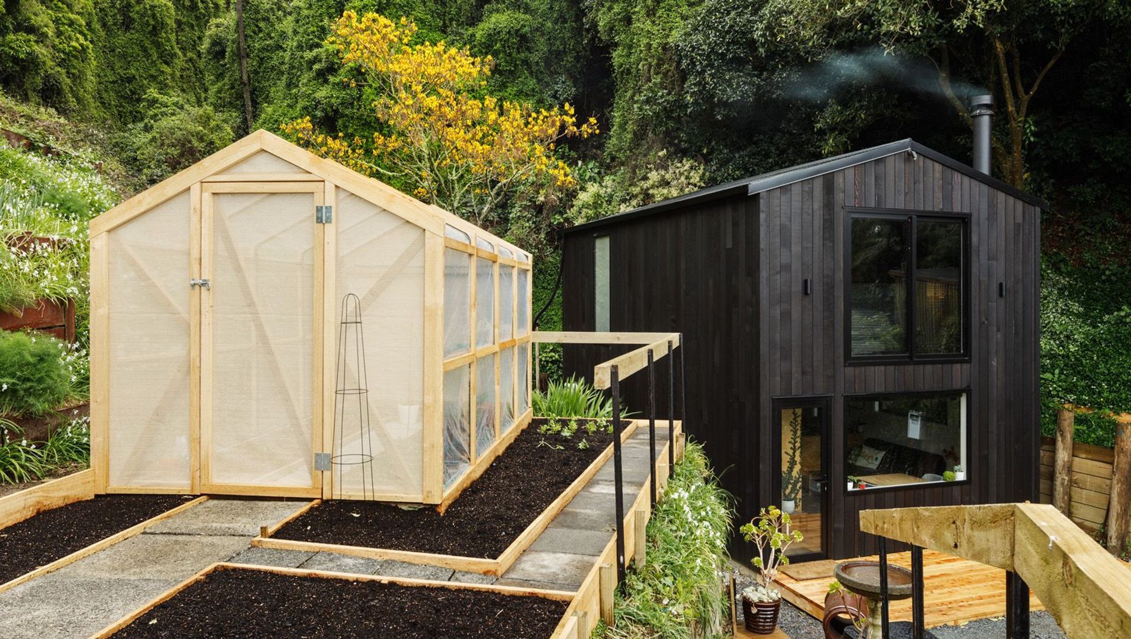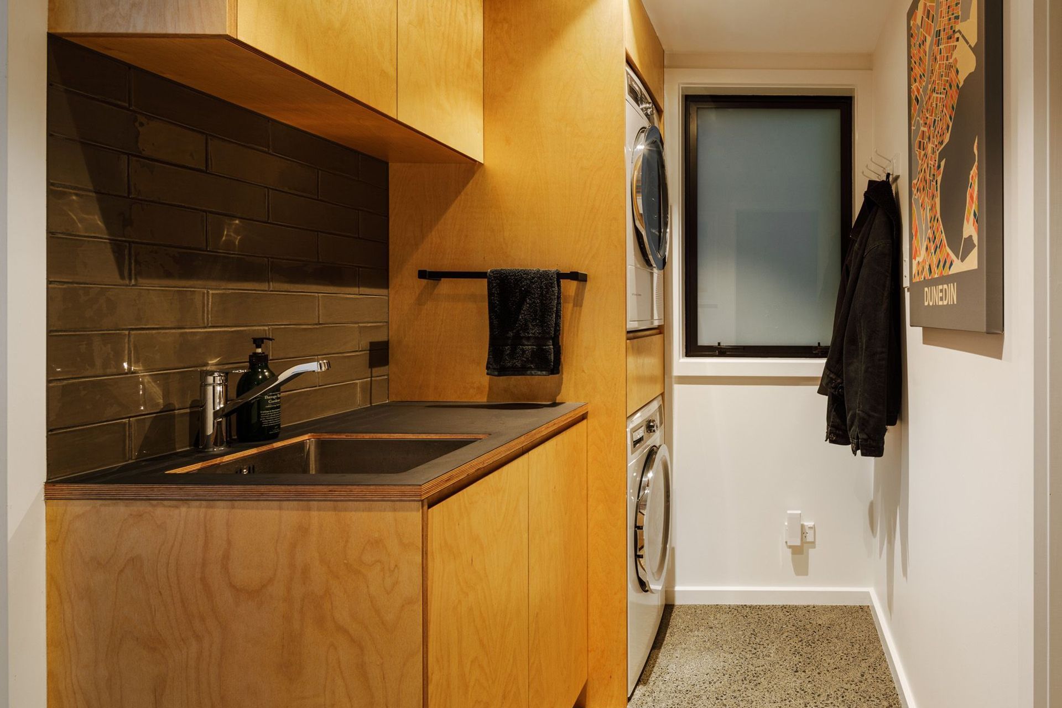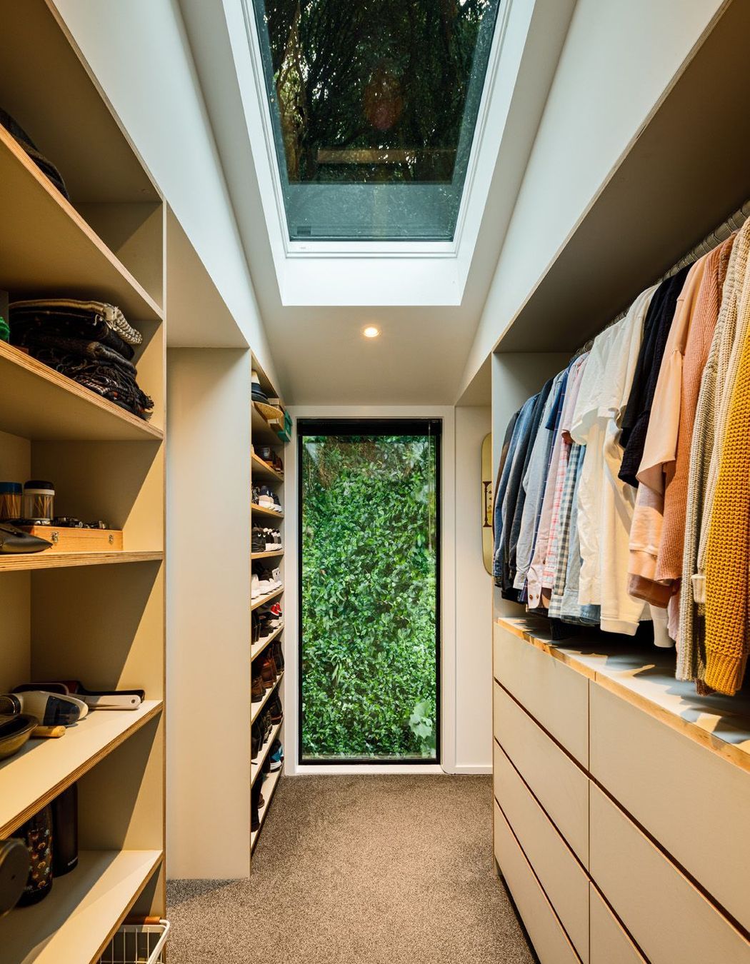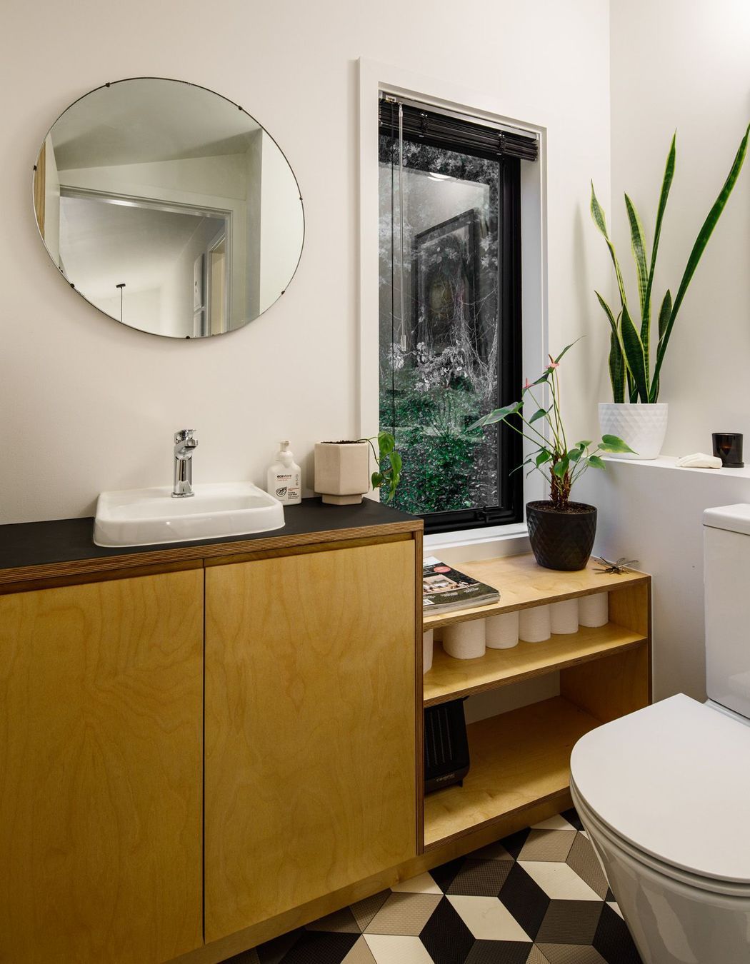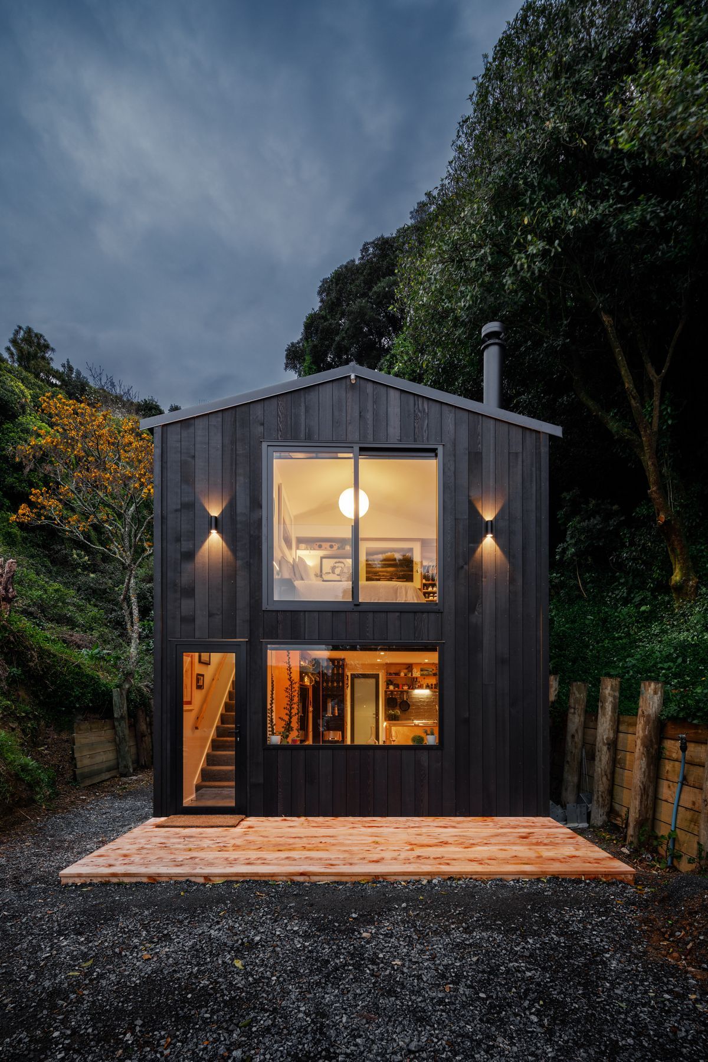Mt. Vogel.
ArchiPro Project Summary - A modern 65m2 dwelling in Vogeltown, completed in 2018, designed for efficient living with 2 bedrooms, ample storage, and a focus on comfort for a family of three.
- Title:
- Mt. Vogel
- Design & Build:
- INLINE Design & Build
- Category:
- Residential
- Completed:
- 2018
- Price range:
- $0.5m - $1m
- Building style:
- Modern
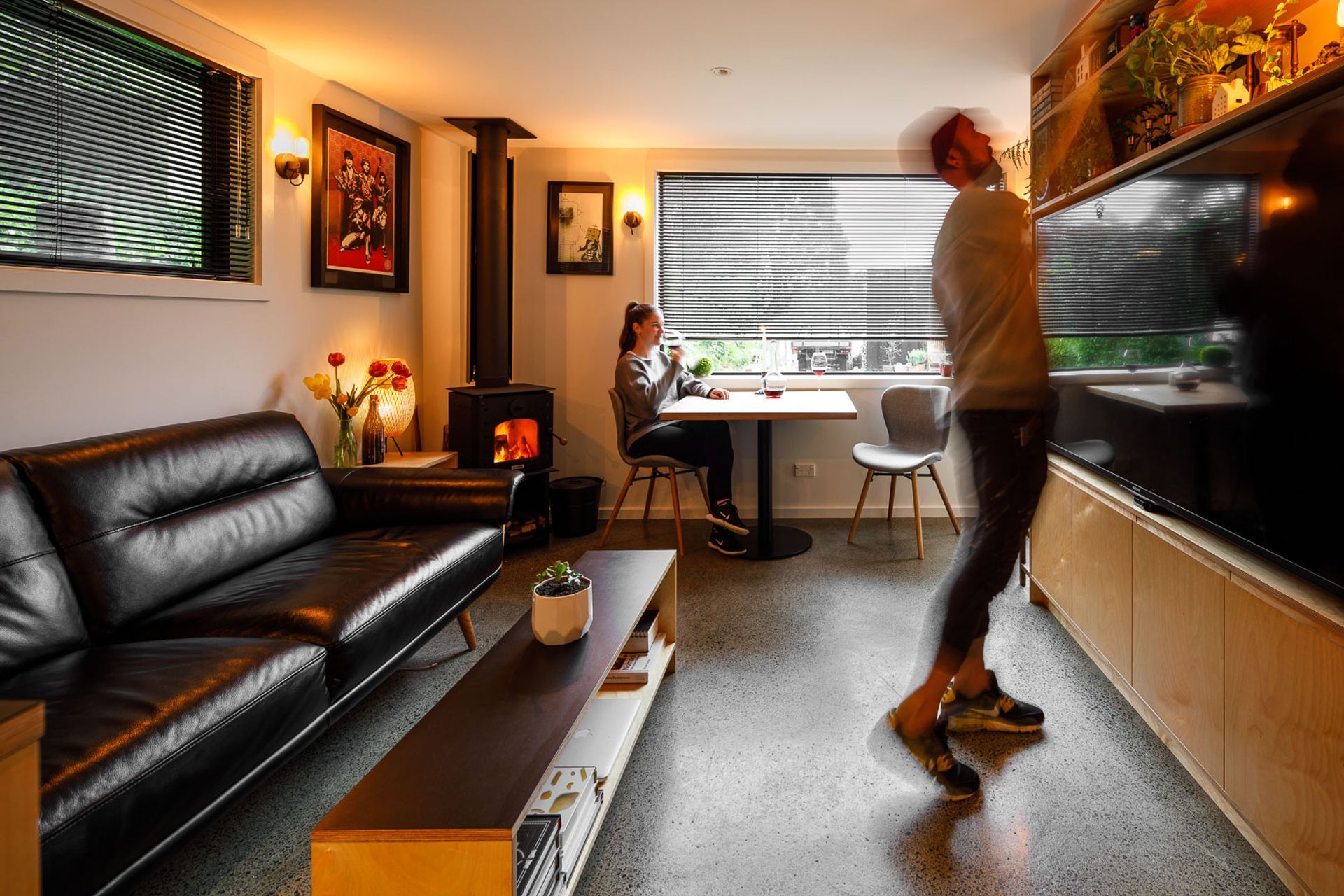
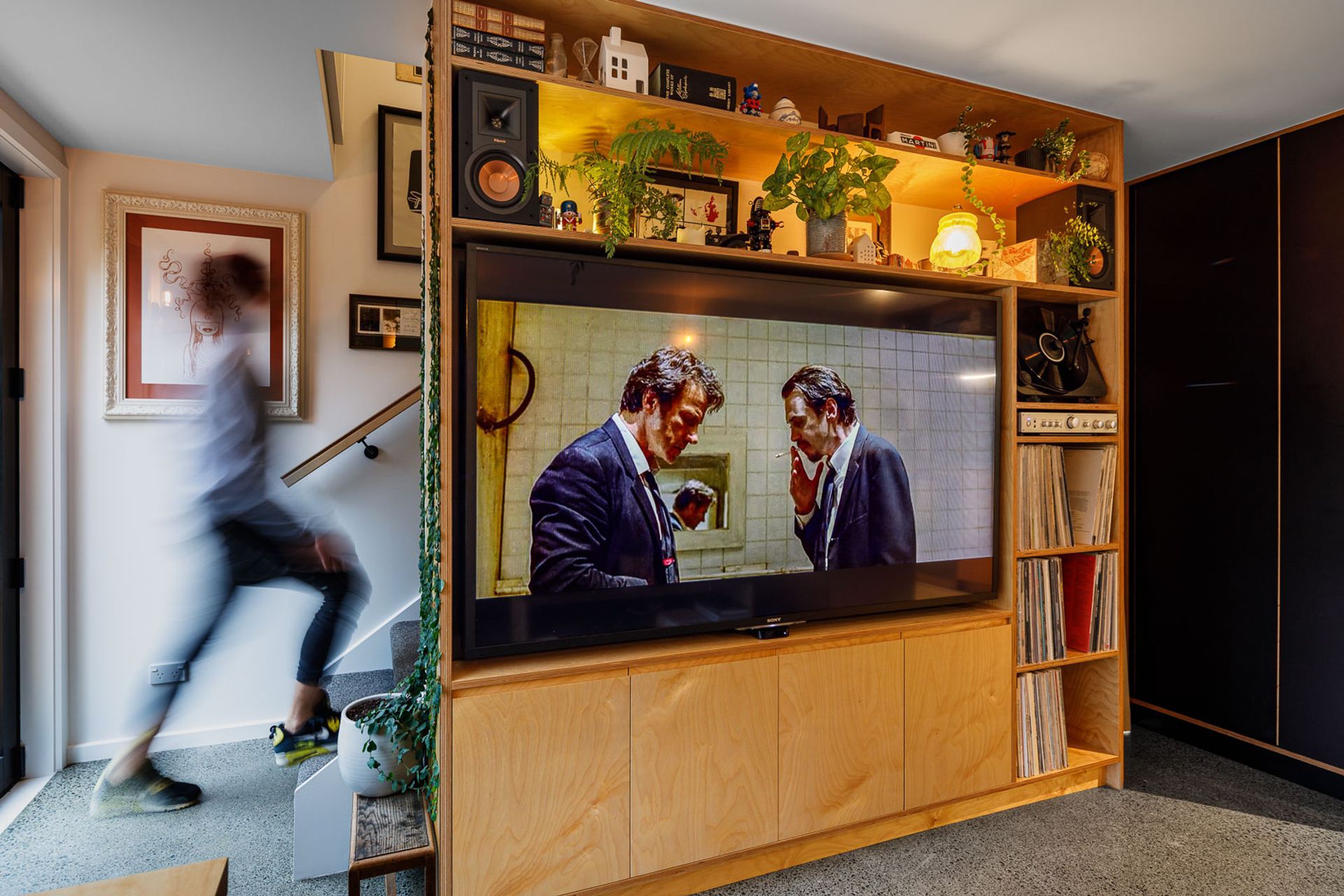
As a cooking enthusiast, it was important for Rhys that the kitchen remained functional in this small space.
HPL Laminate was utilized for it's durability and versatility and appliances were thoughtfully selected to blend in with the joinery.
Open cabinetry in selected areas create a sense of depth while favored utensils and ceramics are easily accessible.
With views to the reserve behind the separate WC and bathroom are small spaces of relaxation and privacy within the dwelling.
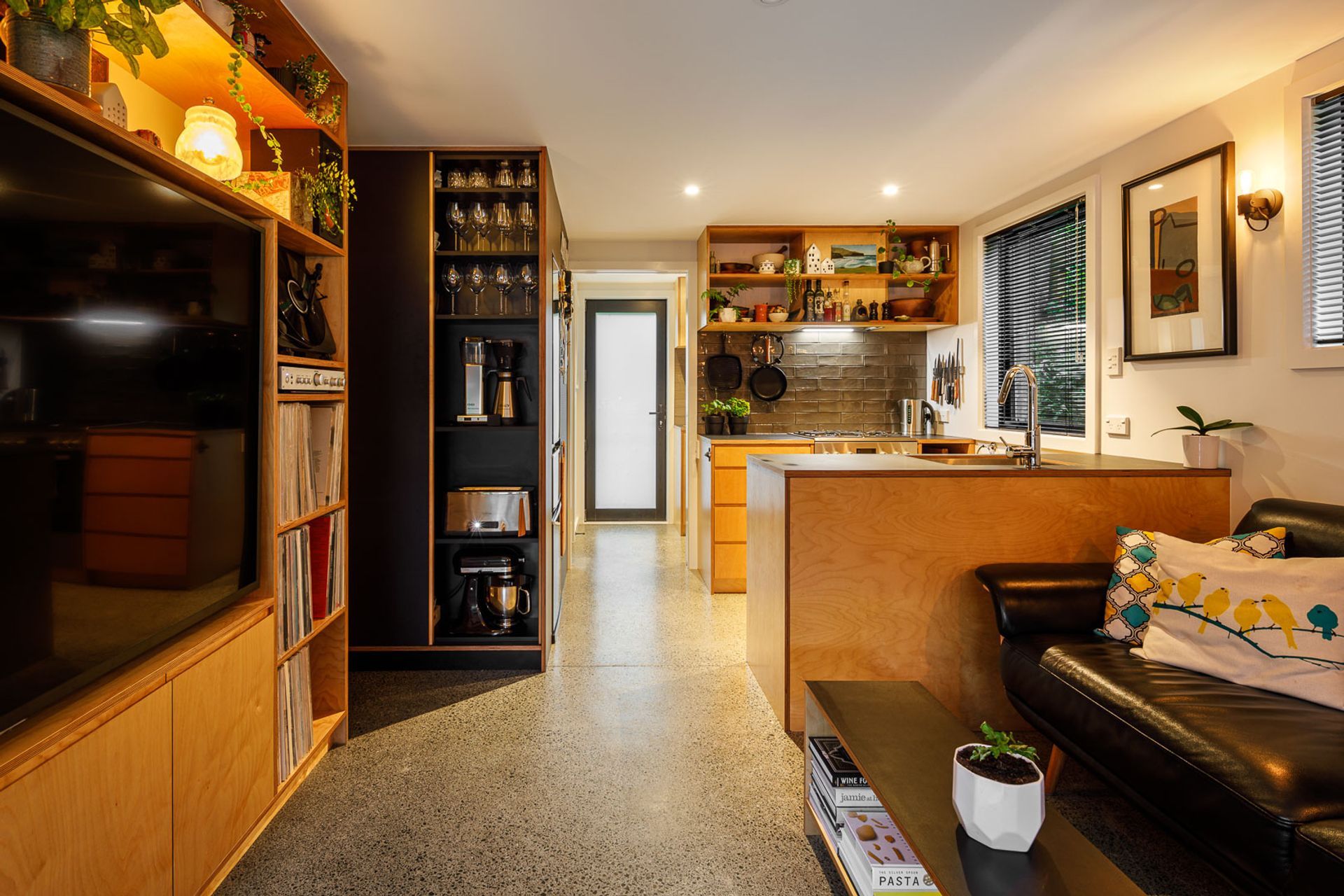
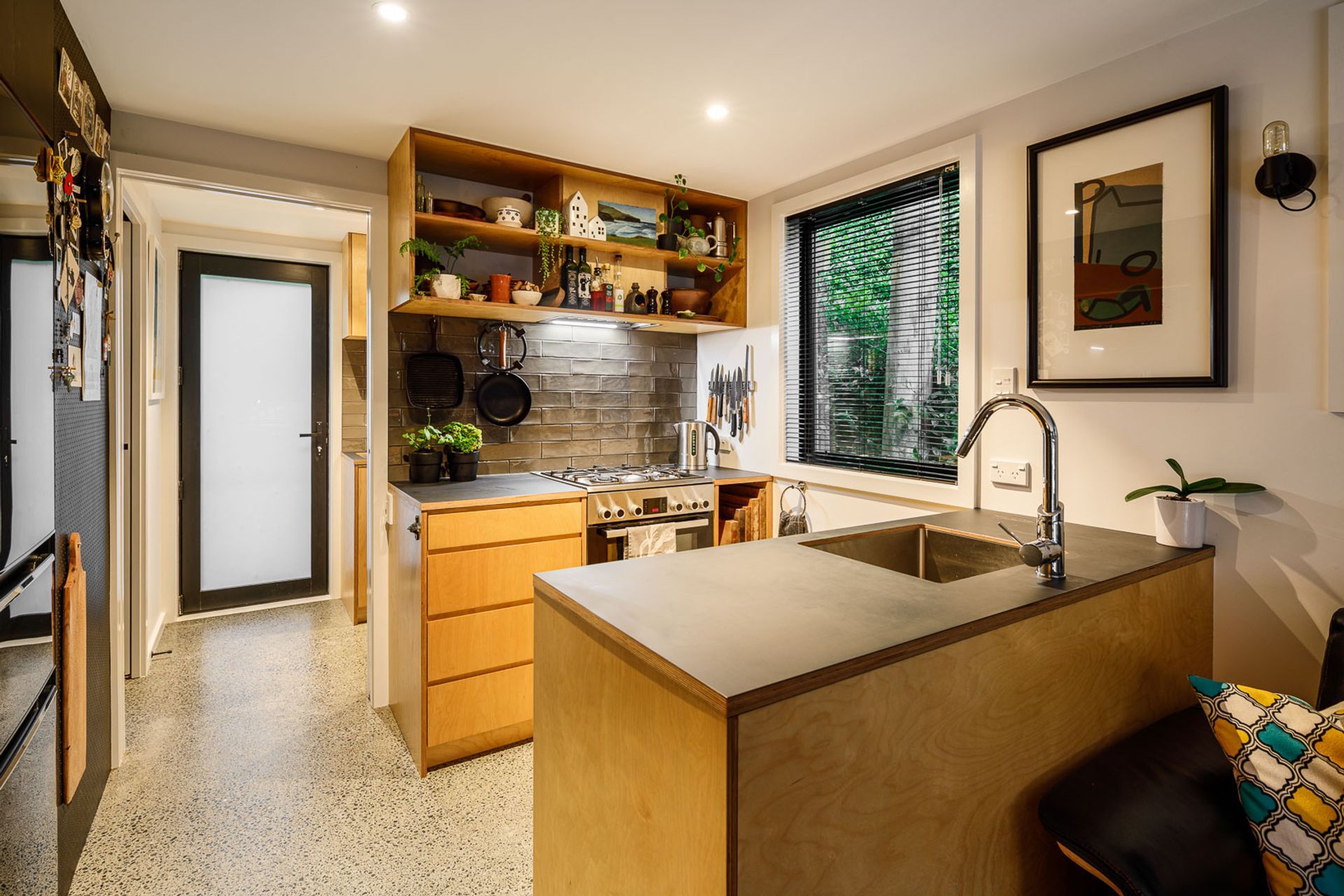
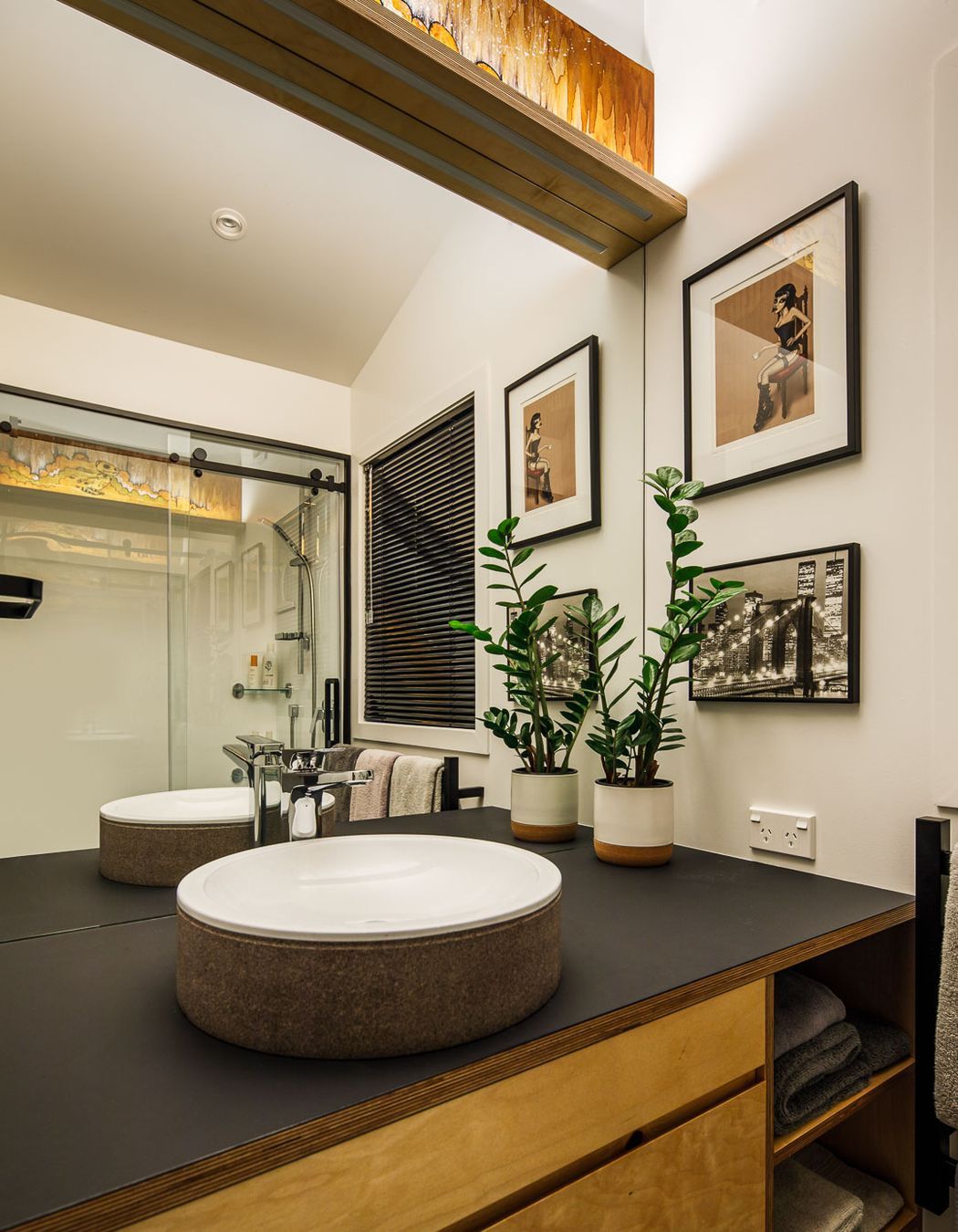
Every aspect of this home features custom joinery from our factory. Rhys designed the units around important items in his home such as artwork, speakers and the turntable.
Each cabinet was manufactured to precise dimensions so these precious items can be displayed safely and practically.
The first of two dwellings intended for this property, it was important that the structure remained simple in form allowing the surrounding nature to flourish.
A gable structure was used to heighten the ceilings and create a spacious master bedroom on the second story.
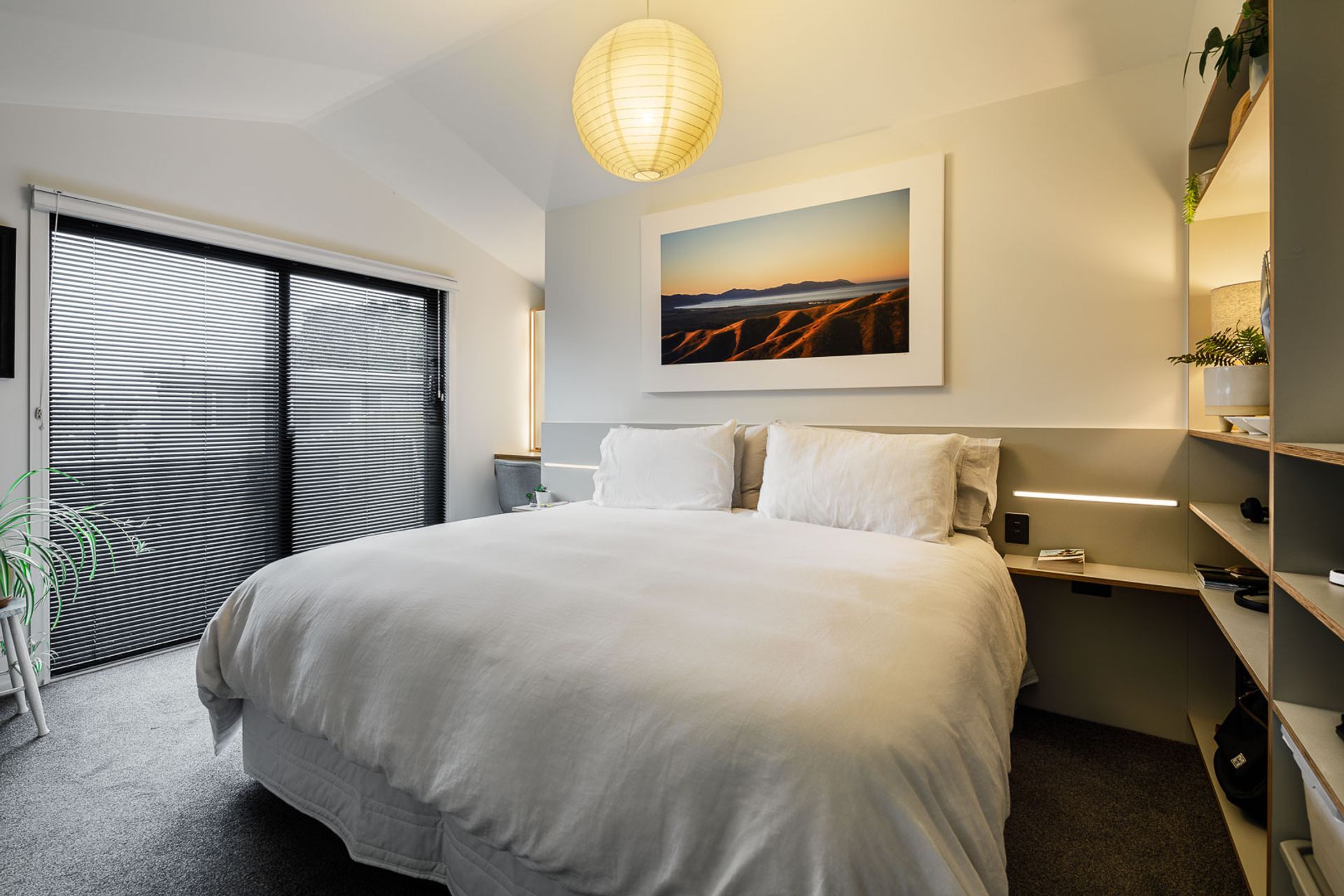
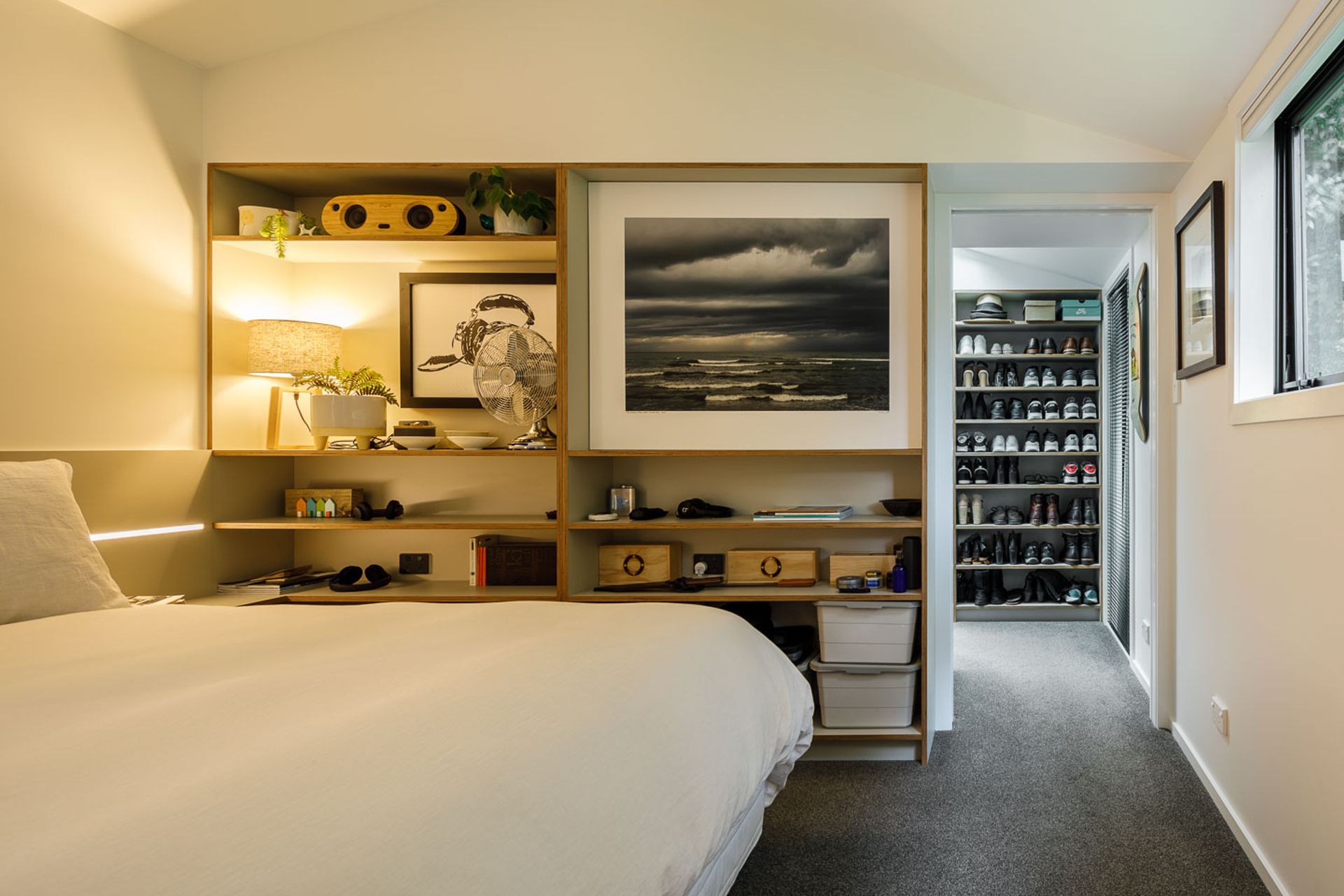
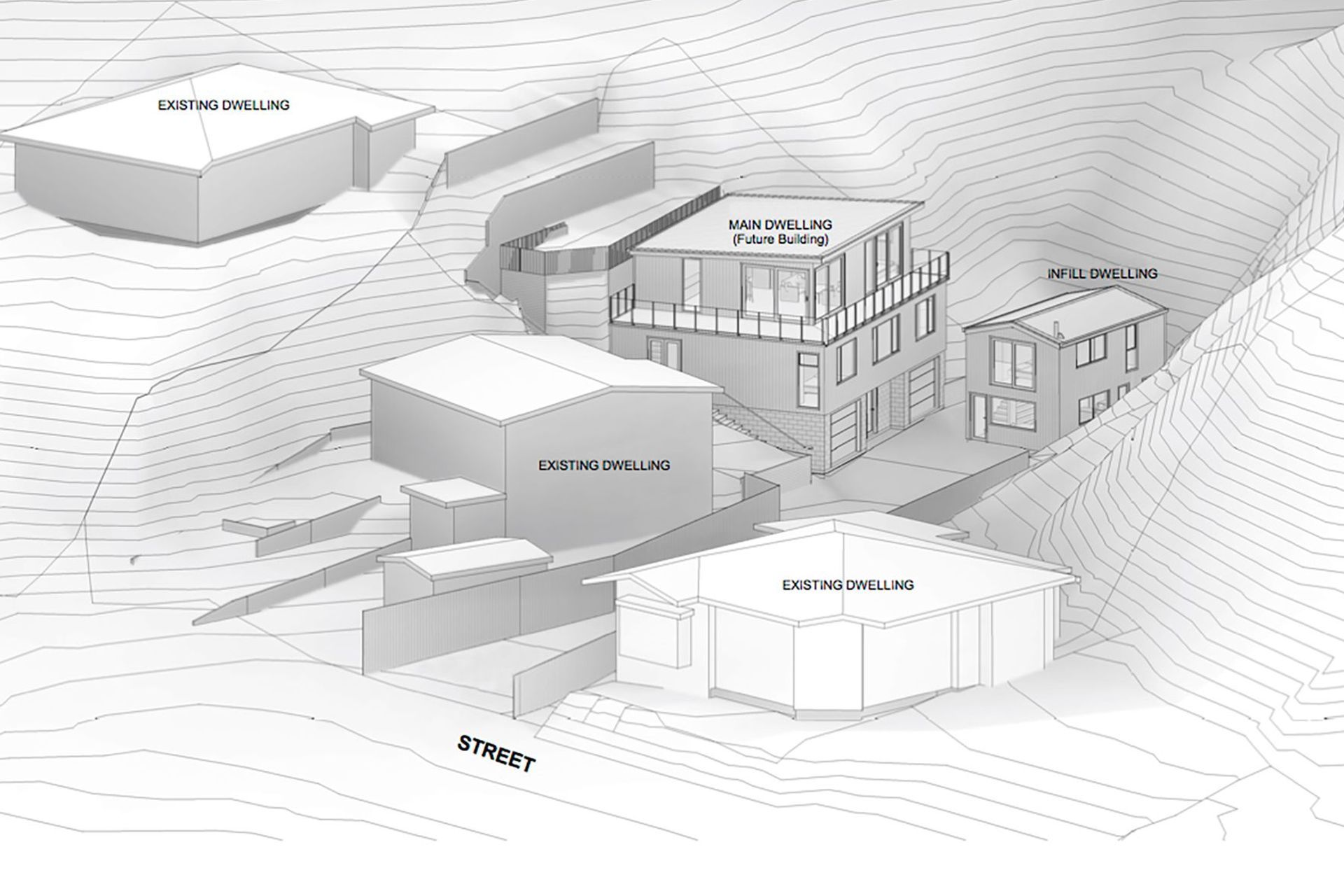

Founded
Projects Listed
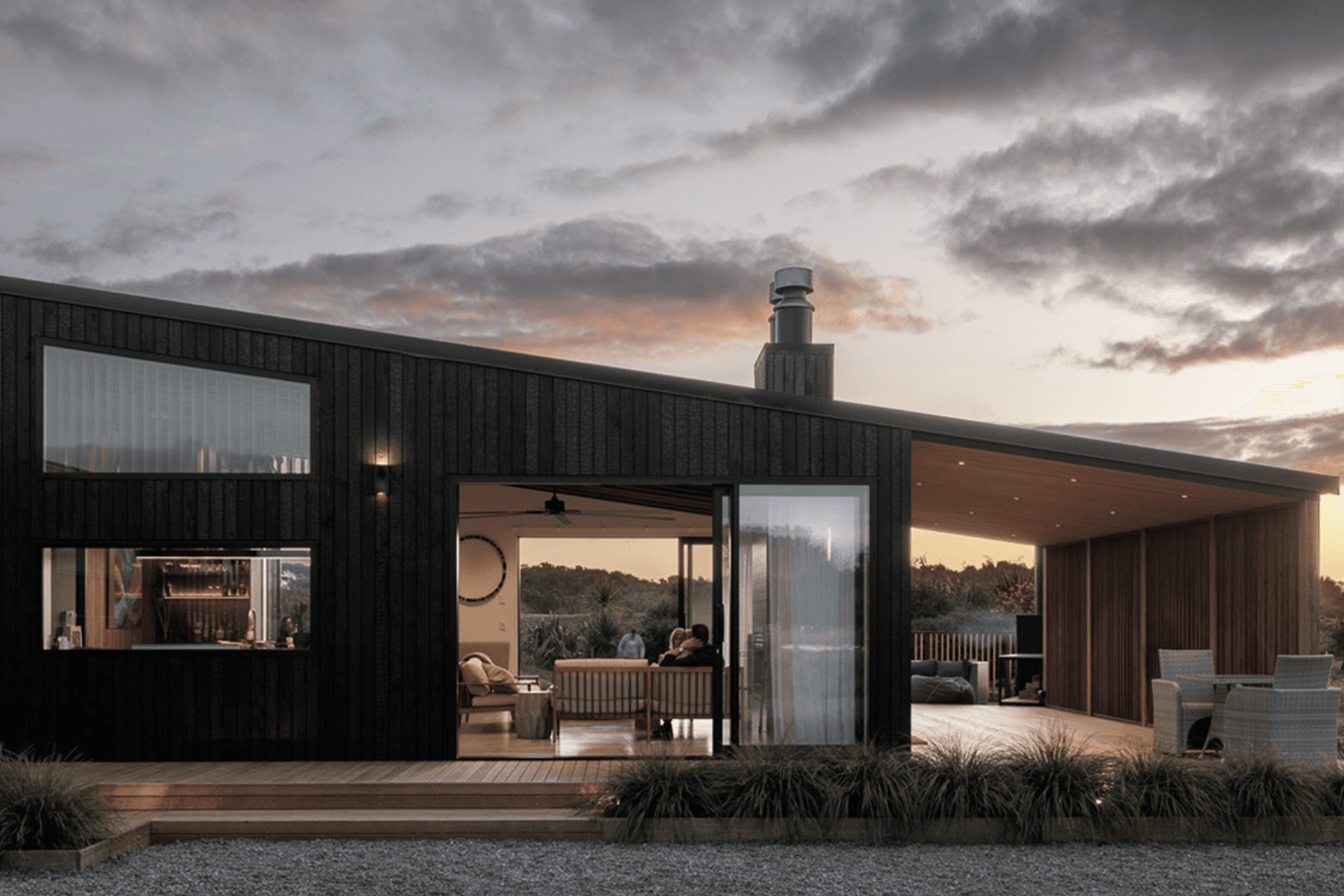
INLINE Design & Build.
Other People also viewed
Why ArchiPro?
No more endless searching -
Everything you need, all in one place.Real projects, real experts -
Work with vetted architects, designers, and suppliers.Designed for Australia -
Projects, products, and professionals that meet local standards.From inspiration to reality -
Find your style and connect with the experts behind it.Start your Project
Start you project with a free account to unlock features designed to help you simplify your building project.
Learn MoreBecome a Pro
Showcase your business on ArchiPro and join industry leading brands showcasing their products and expertise.
Learn More