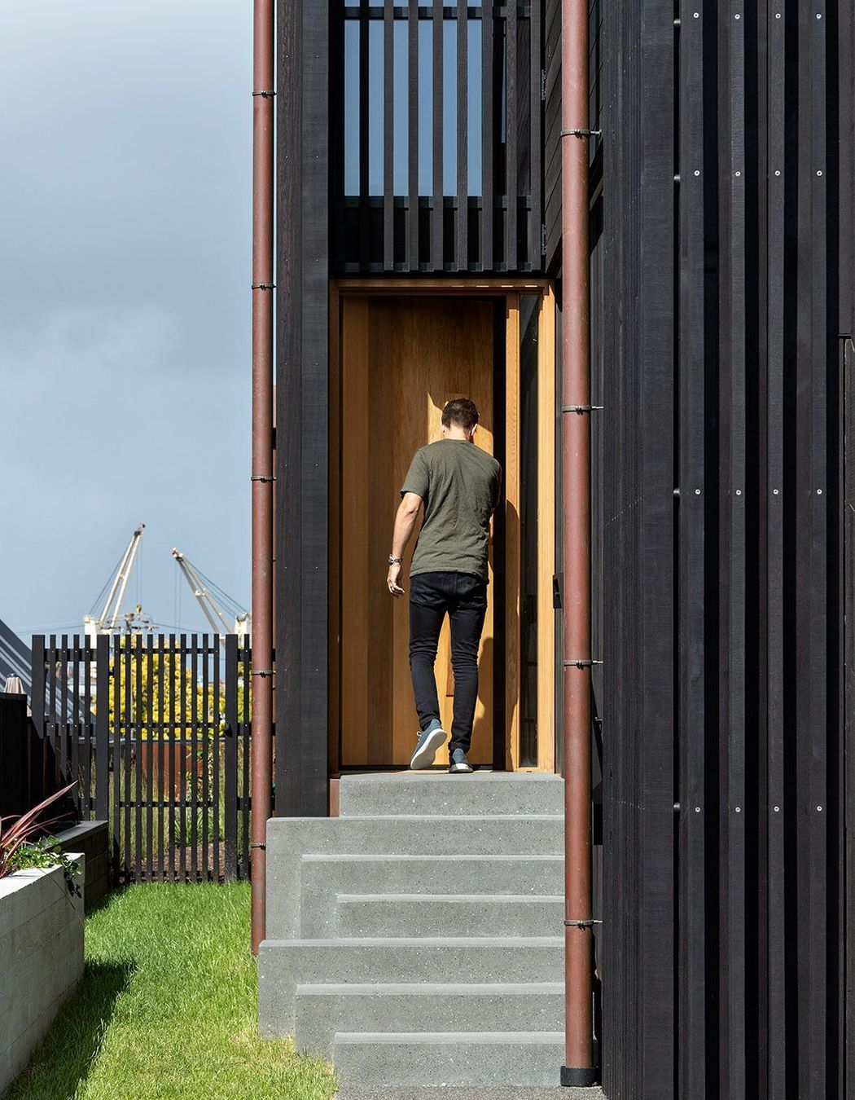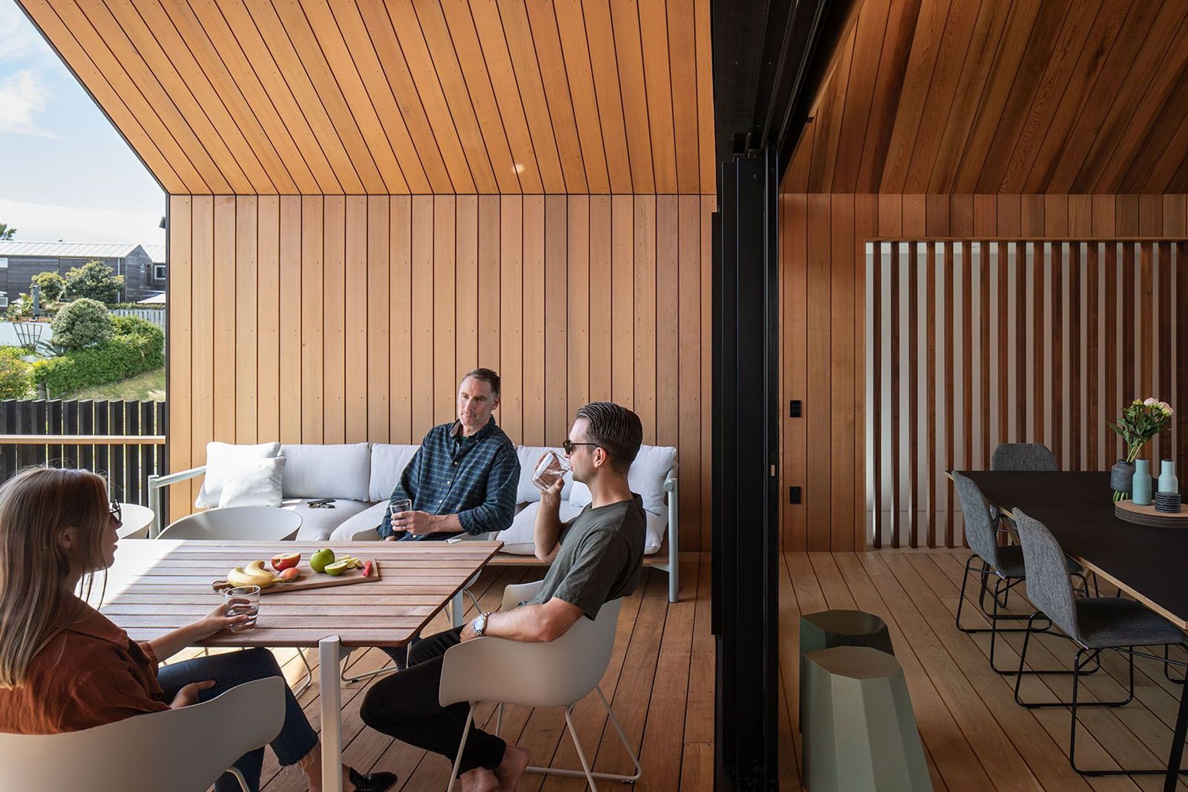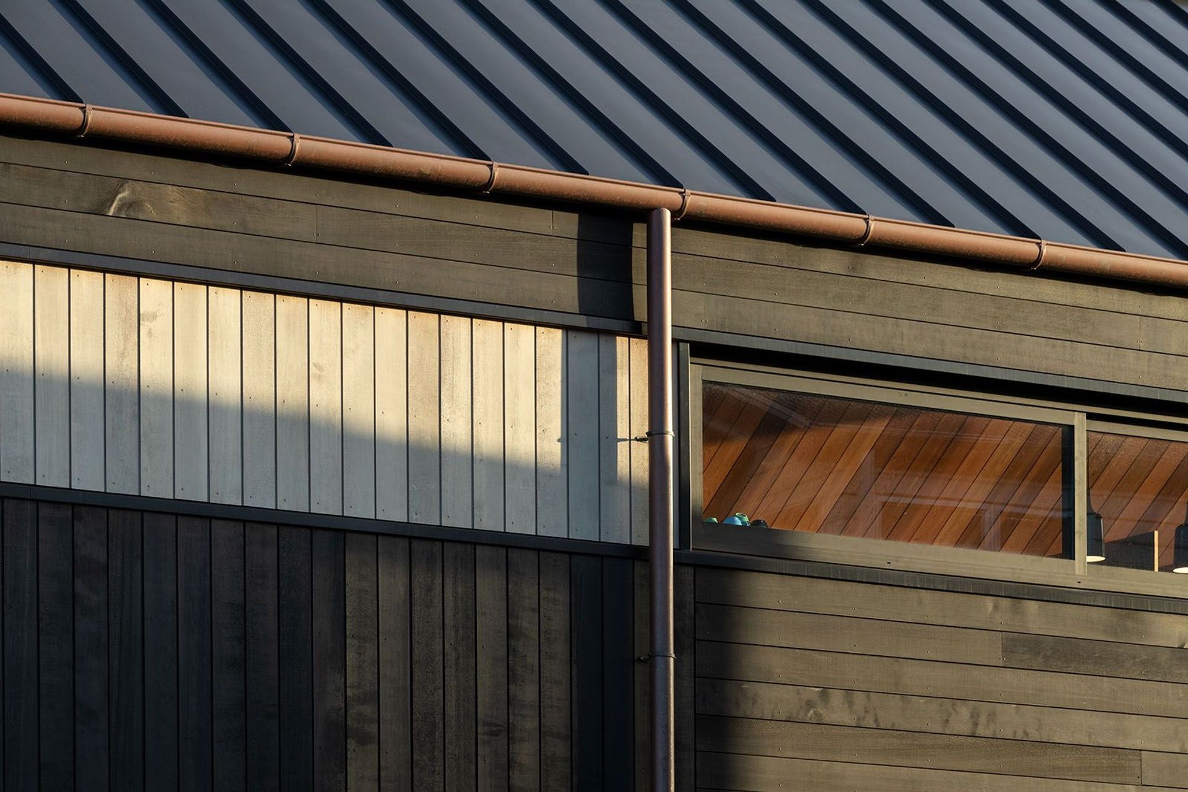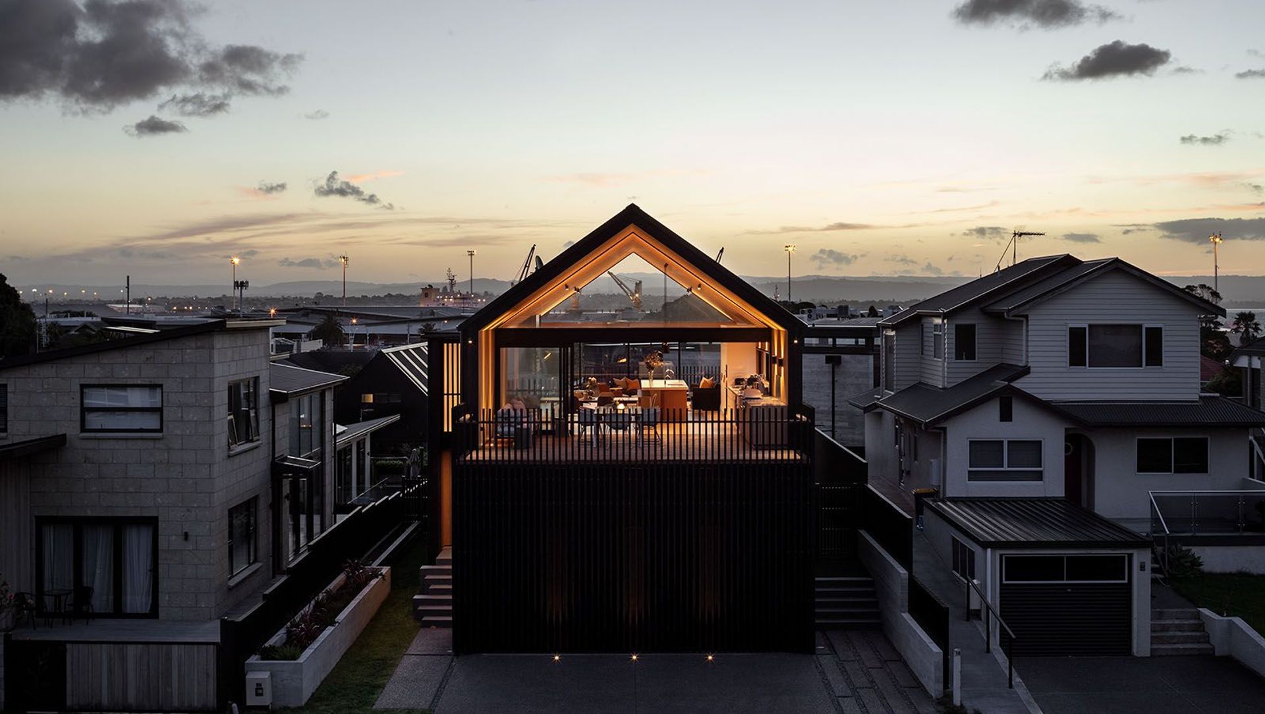About
Generational Retreat.
ArchiPro Project Summary - A thoughtfully designed multi-generational retreat that harmonizes with its surroundings, maximizing views and privacy while showcasing bespoke craftsmanship and enduring materials.
- Title:
- Generational Retreat
- Architect:
- Studio2 Architects
- Category:
- Residential/
- New Builds
Project Gallery











Views and Engagement
Products used
Professionals used

Studio2 Architects. GREAT MINDS, THINKING ALIKE.
Hello. Chances are you’re here because you’re excited about doing something architecturally special when it comes to your build or design project.
Studio2 Architects exists for people like you; curious, thoughtful people who have a desire to express themselves through unique spaces, tactile materials and, ultimately, a special place to call your own. It’s our role to make that happen by coming with you on the journey ahead.
We are an architectural studio with decades of proven experience and many exciting projects behind us. We’re passionate about creating spaces and designs that are not only bespoke and beautiful – but, importantly, work for you and are designed around your lifestyle.
That’s why all of our projects are built around the aspirations of you, the client. Not the other way around.
We look forward to working with you. But first, have a look around to find out a little more about who we are, what we do, and how we do it.
Year Joined
2015
Established presence on ArchiPro.
Projects Listed
43
A portfolio of work to explore.

Studio2 Architects.
Profile
Projects
Contact
Project Portfolio
Other People also viewed
Why ArchiPro?
No more endless searching -
Everything you need, all in one place.Real projects, real experts -
Work with vetted architects, designers, and suppliers.Designed for Australia -
Projects, products, and professionals that meet local standards.From inspiration to reality -
Find your style and connect with the experts behind it.Start your Project
Start you project with a free account to unlock features designed to help you simplify your building project.
Learn MoreBecome a Pro
Showcase your business on ArchiPro and join industry leading brands showcasing their products and expertise.
Learn More


























