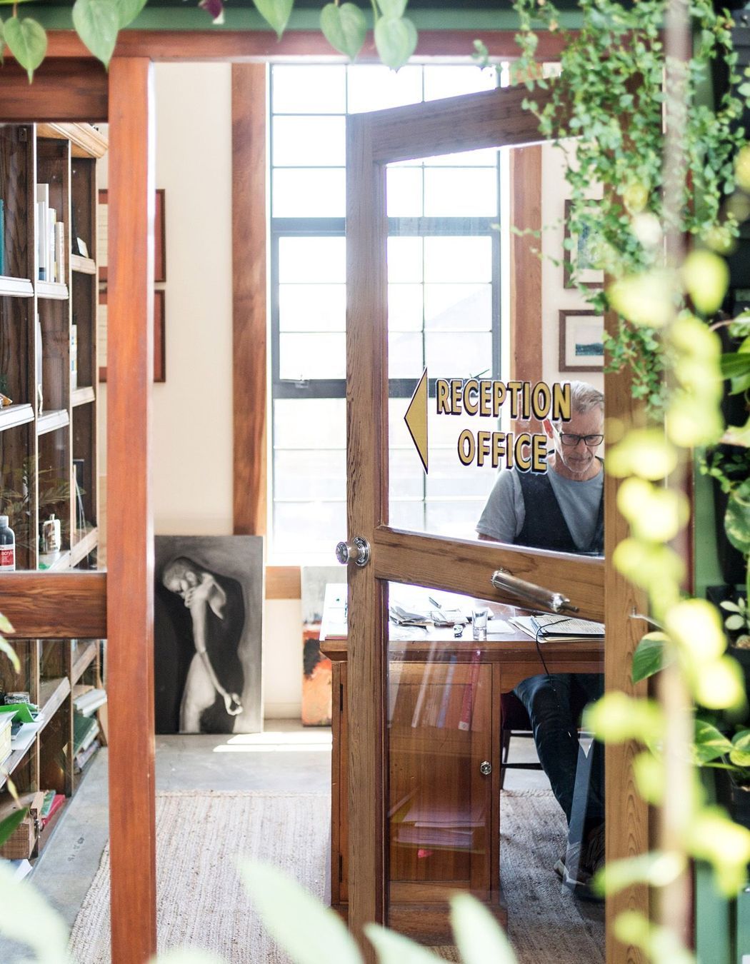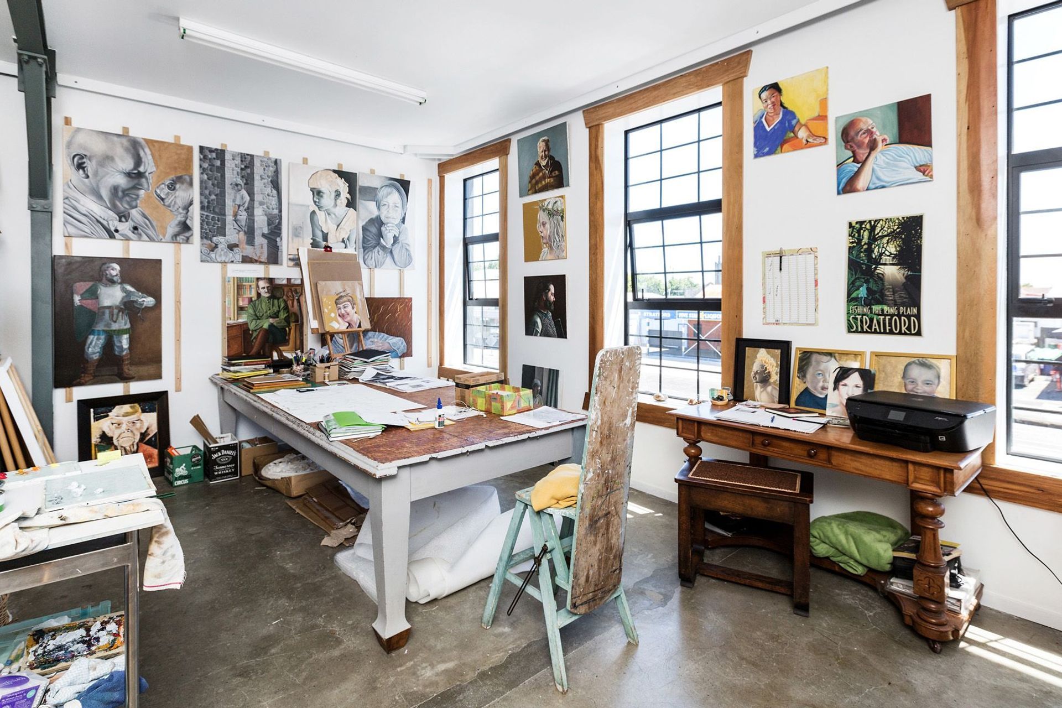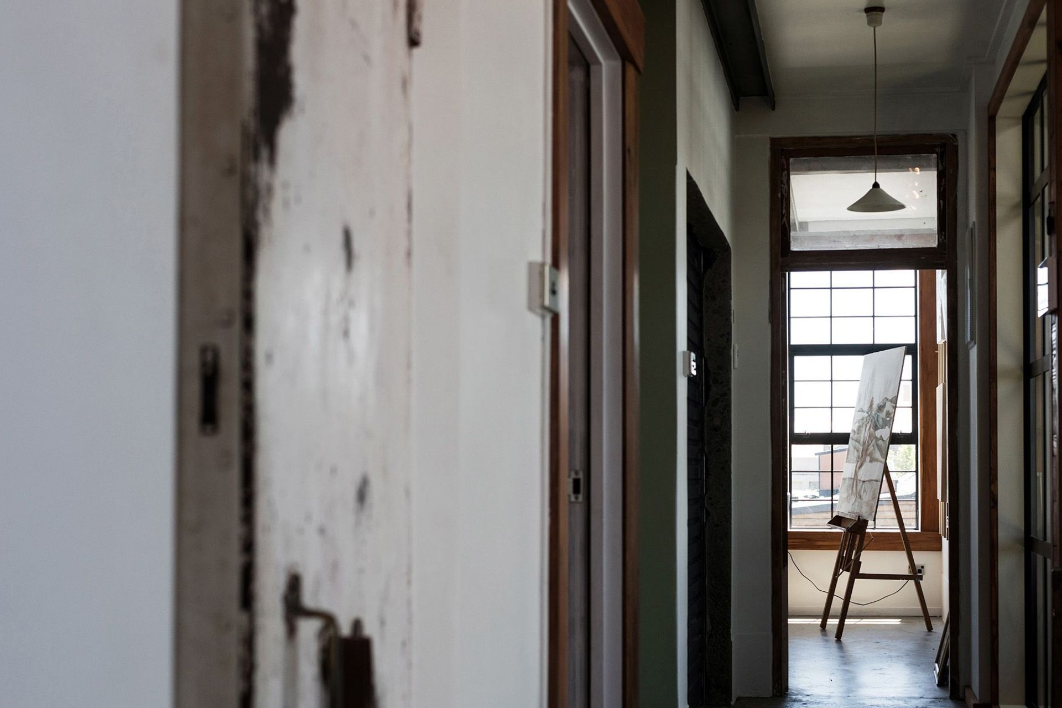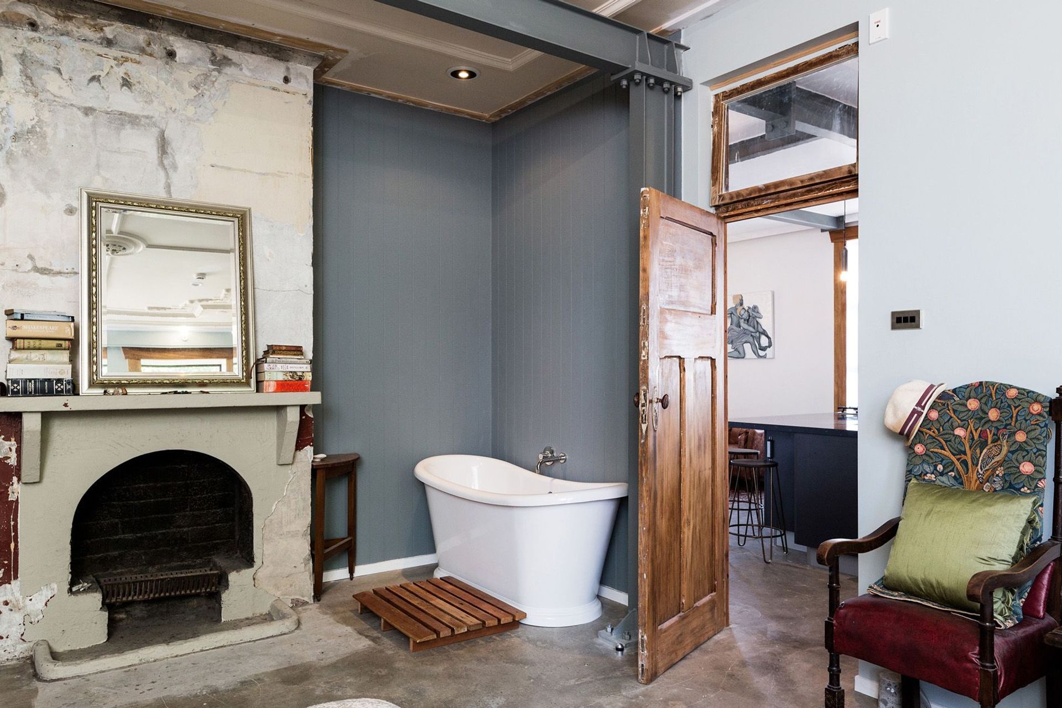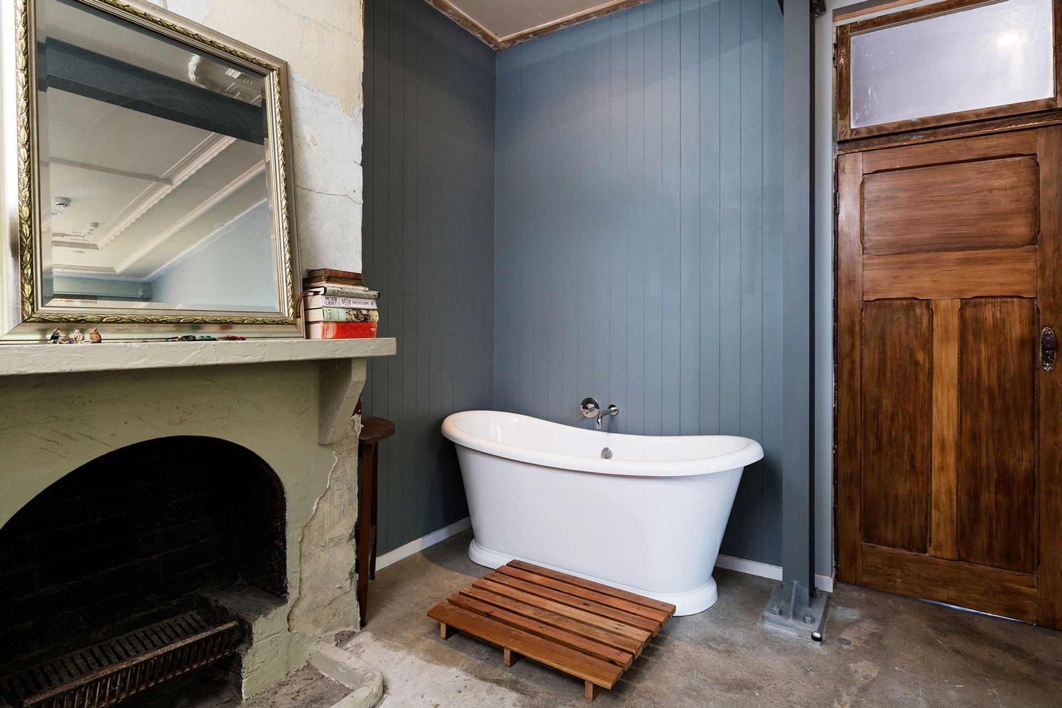About
Greenhill Stallard House.
ArchiPro Project Summary - A transformative renovation of Greenhill & Stallard House, preserving original features and materials while overcoming structural challenges to enhance living space and ensure earthquake safety.
- Title:
- Greenhill & Stallard House
- Architect:
- BOON
- Category:
- Commercial
Project Gallery
Views and Engagement
Professionals used

BOON. From architecture, landscape and urban design, to brand and way-finding + event and site experience, BOON are design thinkers, problem solvers and project managers working throughout New Zealand and beyond.
BOON has been in business for over 45 years. Throughout this time our diverse project portfolio has been driven by taking on projects to make better communities.
Year Joined
2018
Established presence on ArchiPro.
Projects Listed
33
A portfolio of work to explore.

BOON.
Profile
Projects
Contact
Other People also viewed
Why ArchiPro?
No more endless searching -
Everything you need, all in one place.Real projects, real experts -
Work with vetted architects, designers, and suppliers.Designed for Australia -
Projects, products, and professionals that meet local standards.From inspiration to reality -
Find your style and connect with the experts behind it.Start your Project
Start you project with a free account to unlock features designed to help you simplify your building project.
Learn MoreBecome a Pro
Showcase your business on ArchiPro and join industry leading brands showcasing their products and expertise.
Learn More


