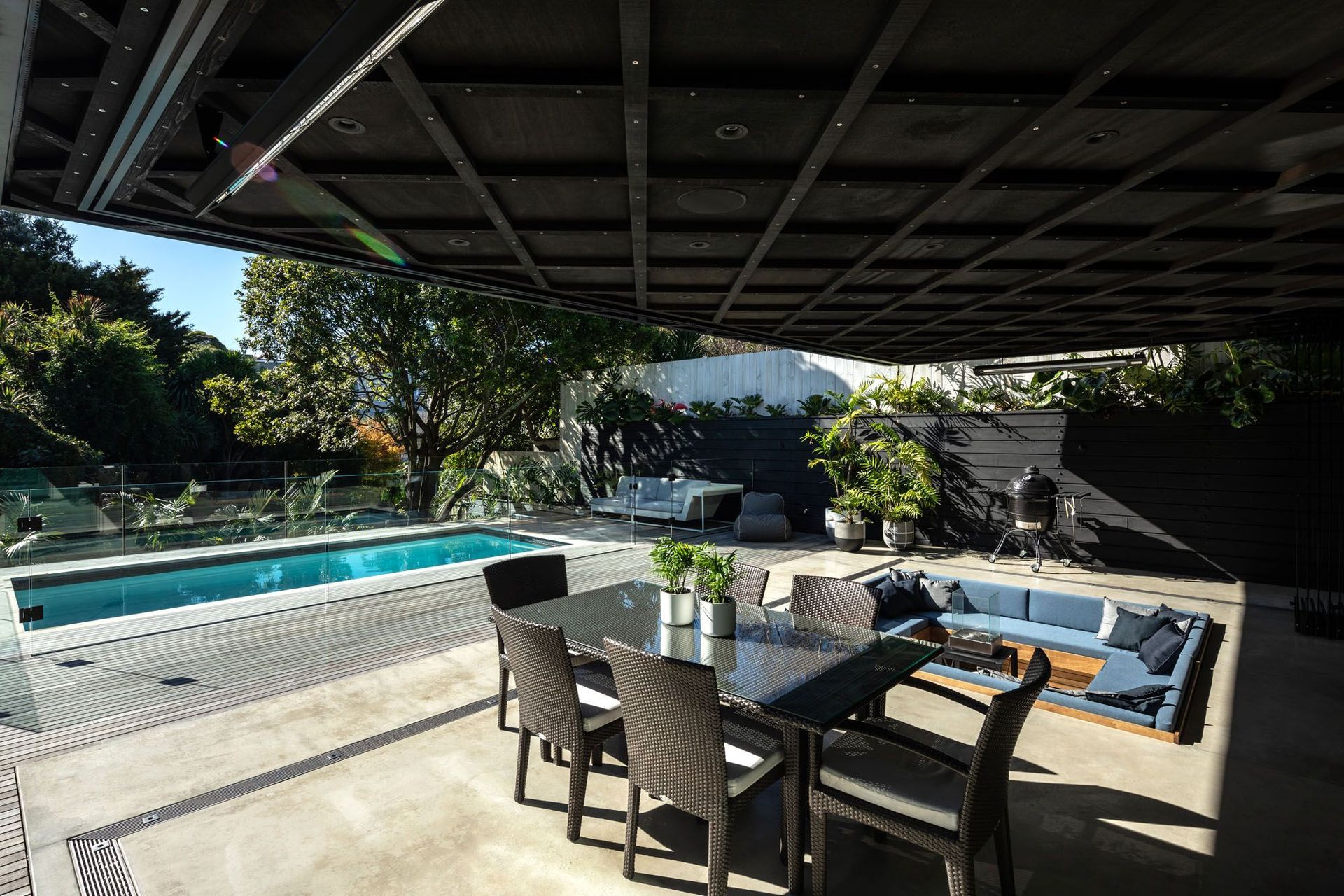About
Grey Lynn Renovation .
ArchiPro Project Summary - A modern renovation of a century-old villa in Auckland, blending heritage charm with contemporary living, featuring an open-plan layout, outdoor entertaining spaces, and a striking criss-cross timber cladding design.
- Title:
- Grey Lynn Renovation
- Architect:
- Evelyn McNamara Architecture
- Category:
- Residential/
- Renovations and Extensions
- Photographers:
- Parker
Project Gallery


















Views and Engagement
Products used
Professionals used

Evelyn McNamara Architecture. Evelyn McNamara Architecture Ltd is an Auckland based residential architectural practise formed in May 2009 by Evelyn McNamara.
We believe contemporary living should engage with the surrounding environment in well designed homes that respect both site-specific and client-driven considerations. With a focus predominantly on high-end residential new builds, our clean and simple design principles adhere to environmentally responsible solutions.
Evelyn is a Registered Architect under the NZRAB (first registered in 2008) and is an Architect and Practice member of the NZIA. In 2016 Evelyn was appointed to the NZ Registered Architects Board assessors panel.
Founded
2009
Established presence in the industry.
Projects Listed
14
A portfolio of work to explore.
Responds within
20hr
Typically replies within the stated time.

Evelyn McNamara Architecture.
Profile
Projects
Contact
Project Portfolio
Other People also viewed
Why ArchiPro?
No more endless searching -
Everything you need, all in one place.Real projects, real experts -
Work with vetted architects, designers, and suppliers.Designed for Australia -
Projects, products, and professionals that meet local standards.From inspiration to reality -
Find your style and connect with the experts behind it.Start your Project
Start you project with a free account to unlock features designed to help you simplify your building project.
Learn MoreBecome a Pro
Showcase your business on ArchiPro and join industry leading brands showcasing their products and expertise.
Learn More



































