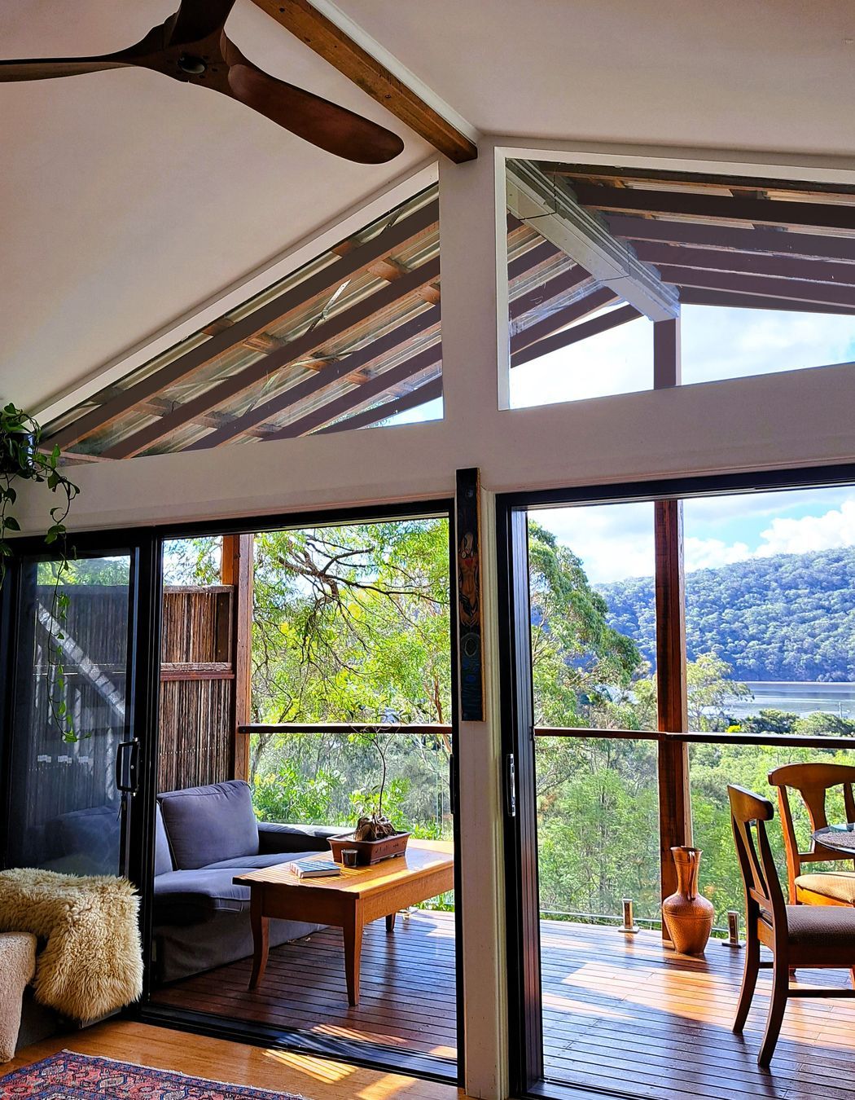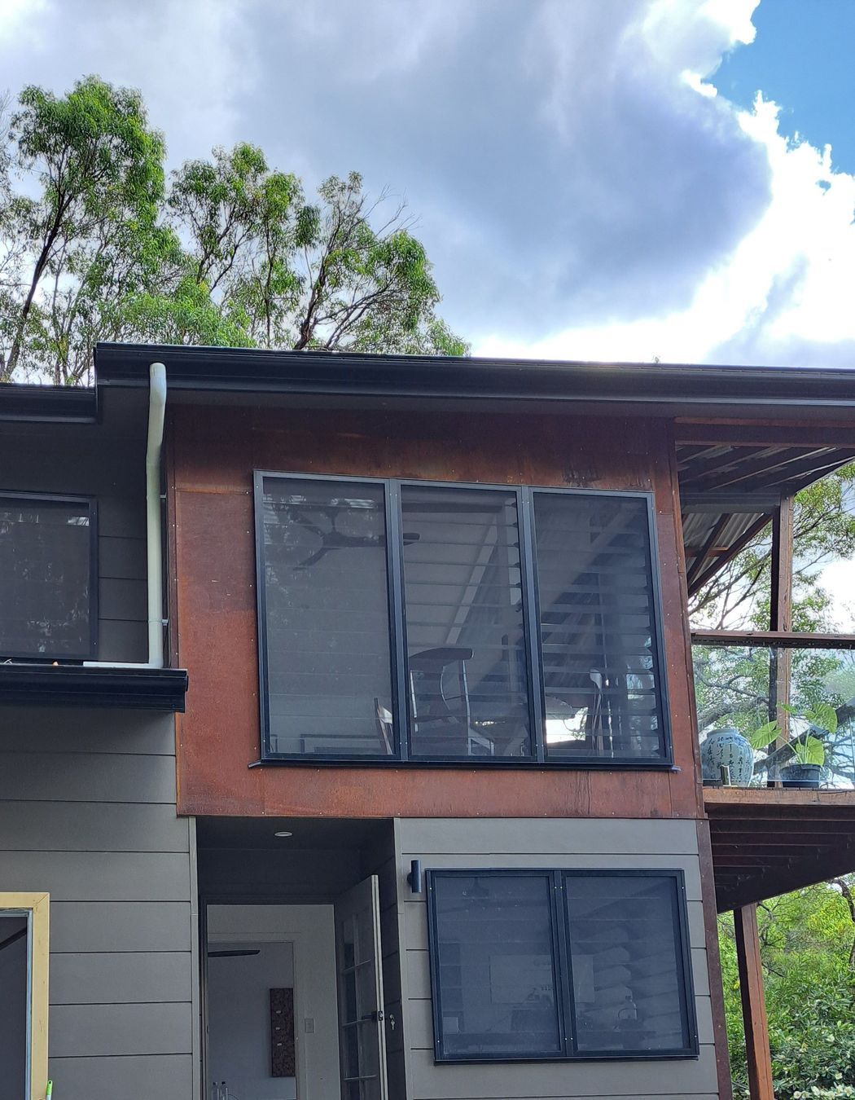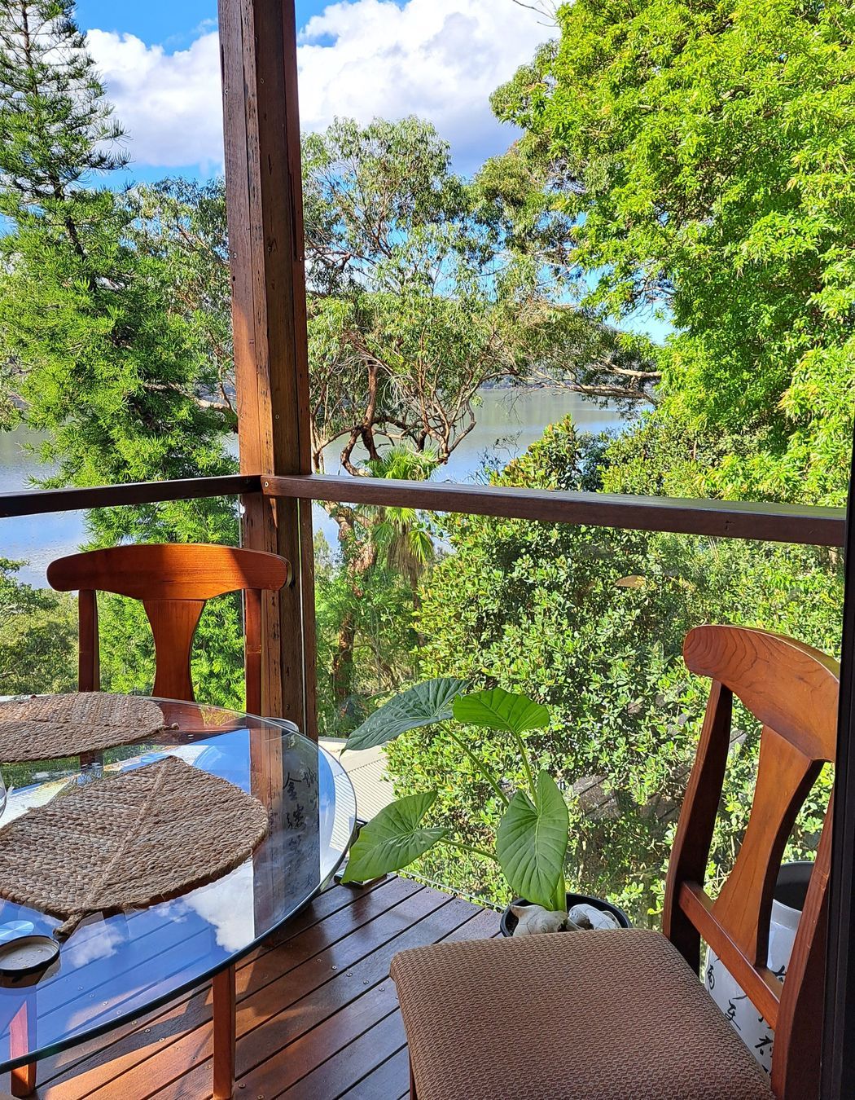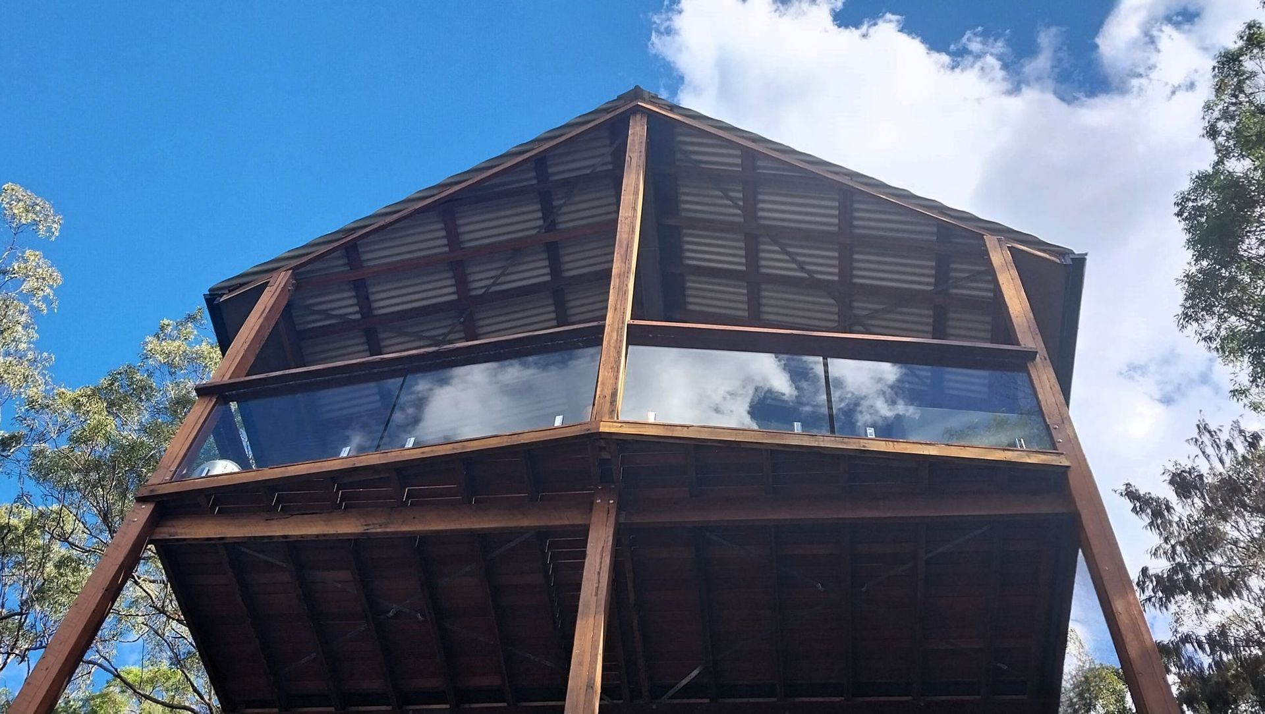About
Hawkesbury Tree House.
ArchiPro Project Summary - A unique two-story treehouse design in Hawkesbury, blending rustic materials with modern living, featuring a cozy bedroom, home office, and expansive open-plan living area with stunning treetop views and seamless indoor-outdoor connections.
- Title:
- Hawkesbury Tree House
- Building Designer:
- Integrated Biotecture Design
- Category:
- Residential/
- New Builds
- Completed:
- 2023
- Price range:
- $0 - $0.25m
- Building style:
- Small home
Project Gallery








Views and Engagement
Professionals used

Integrated Biotecture Design. Integrated Biotecture Design was founded with a desire to create healthy, sustainable buildings that connect with the environment, allowing both the occupants and the environment to flourish. Having had the pleasure to work hands-on with natural materials, practice permaculture and a strong interest in building science, we firmly believe wholistic design is the ultimate path to sustainability. With this we aim to create enduring sustainable architecture through biophilic design, the use of natural, healthy materials and those that have a low carbon footprint.
Founded
2012
Established presence in the industry.
Projects Listed
8
A portfolio of work to explore.
Integrated Biotecture Design.
Profile
Projects
Contact
Project Portfolio
Other People also viewed
Why ArchiPro?
No more endless searching -
Everything you need, all in one place.Real projects, real experts -
Work with vetted architects, designers, and suppliers.Designed for Australia -
Projects, products, and professionals that meet local standards.From inspiration to reality -
Find your style and connect with the experts behind it.Start your Project
Start you project with a free account to unlock features designed to help you simplify your building project.
Learn MoreBecome a Pro
Showcase your business on ArchiPro and join industry leading brands showcasing their products and expertise.
Learn More













