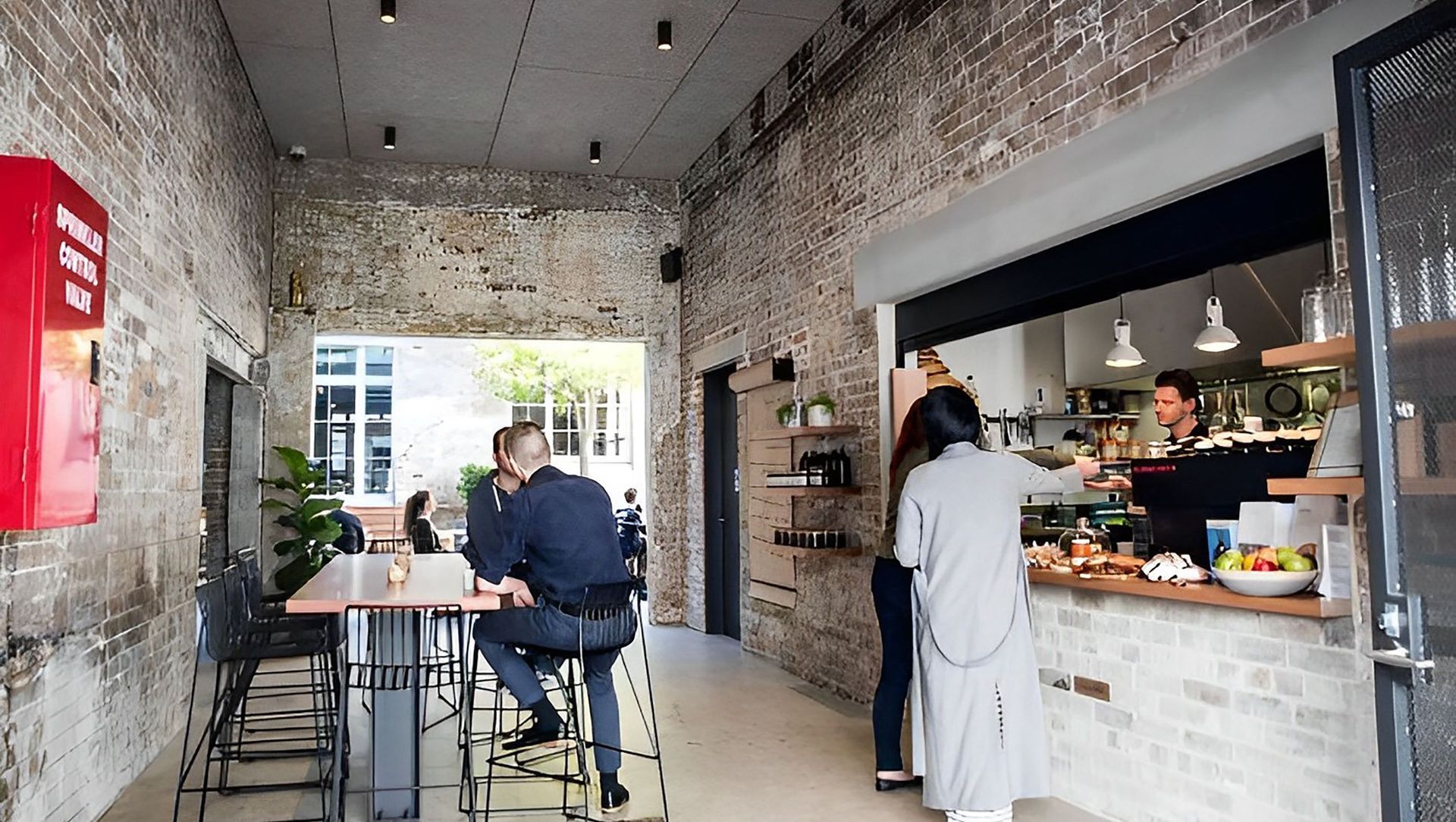About
Henry Lee's.
ArchiPro Project Summary - A light-filled café transformation of a former industrial storage room, featuring a cantilevered awning and preserved historical elements, awarded 2016 Cafe of the Year by Concrete Playground.
- Title:
- Henry Lee's
- Architect:
- Atelier Andy Carson
- Category:
- Commercial/
- Hospitality
Project Gallery

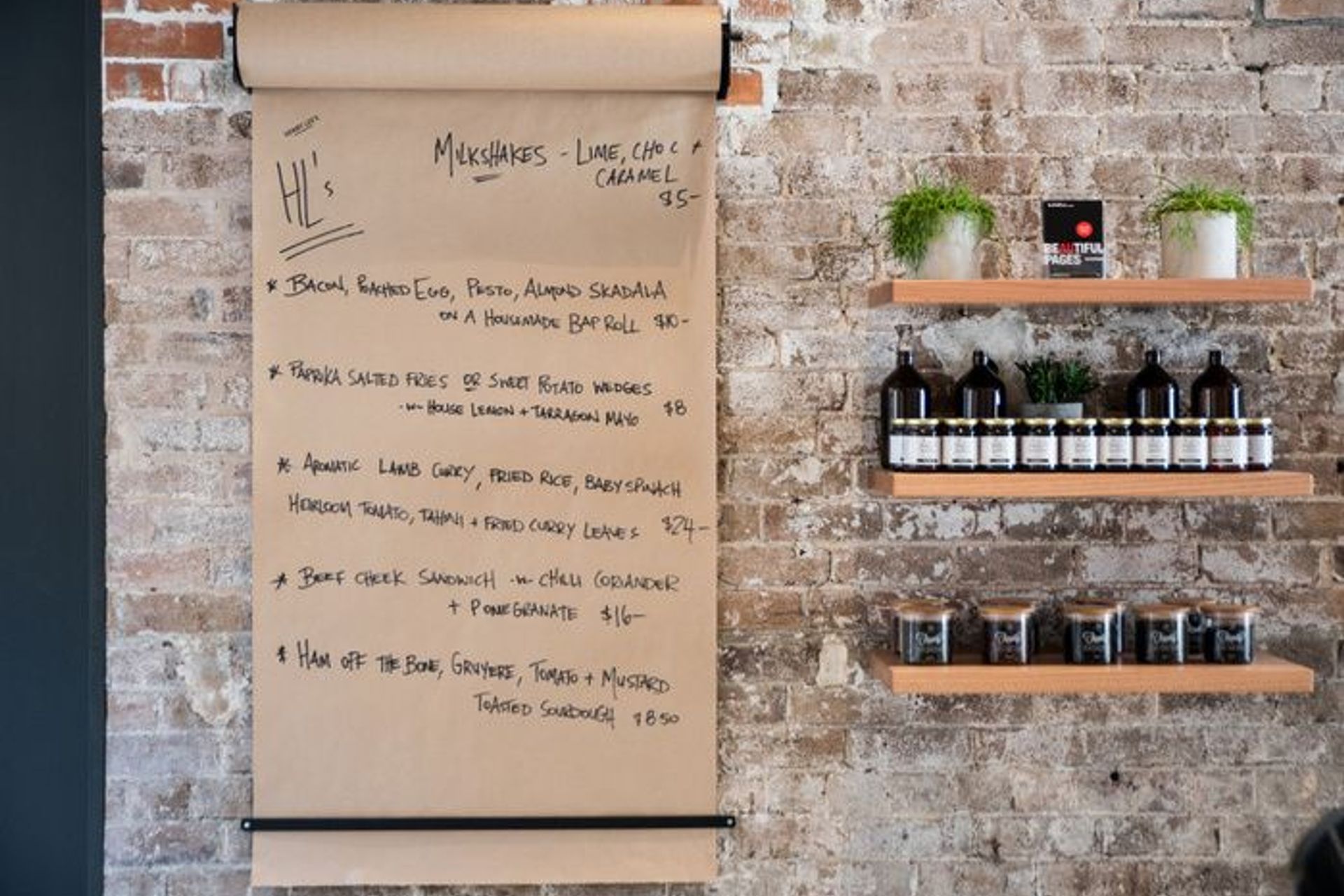
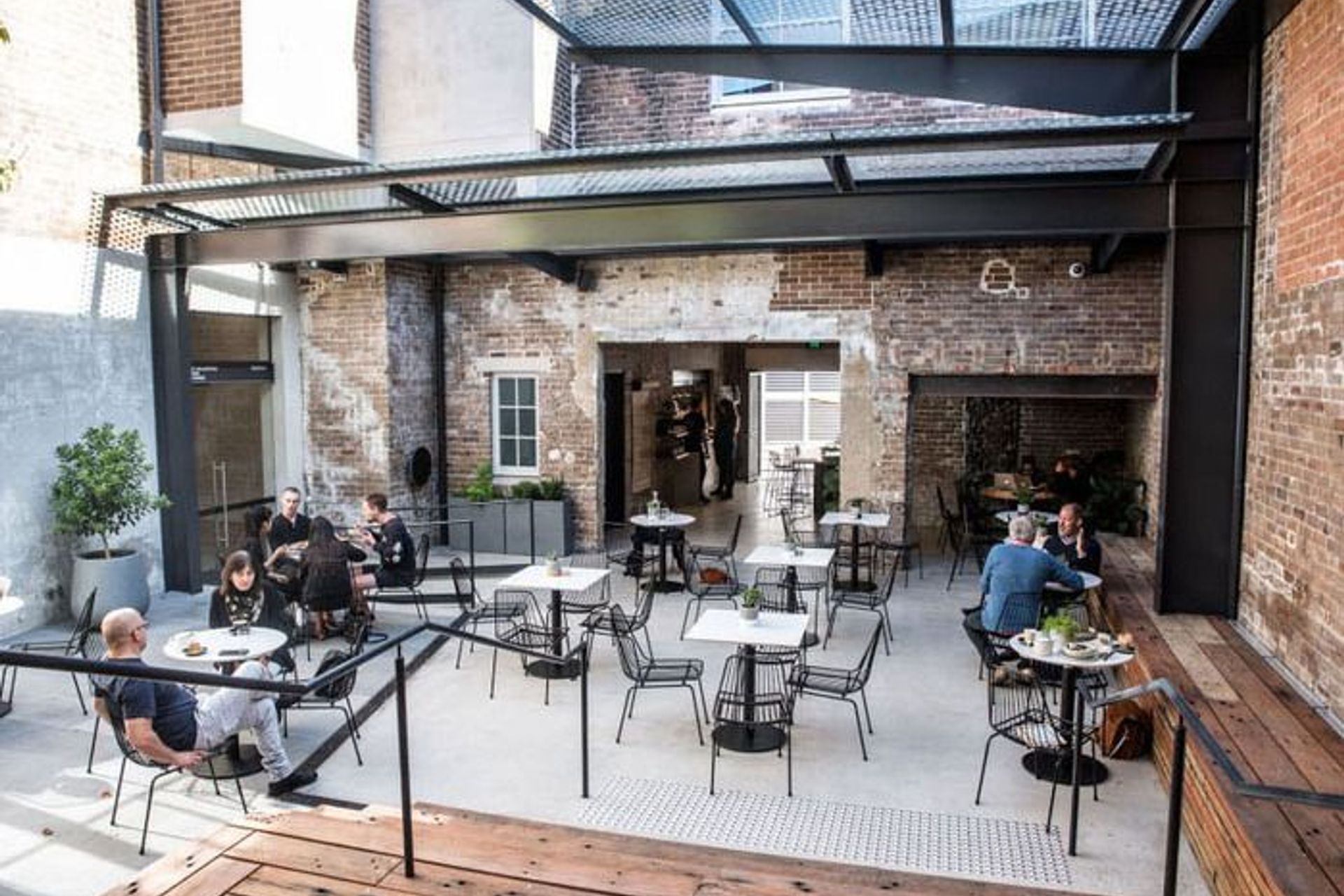
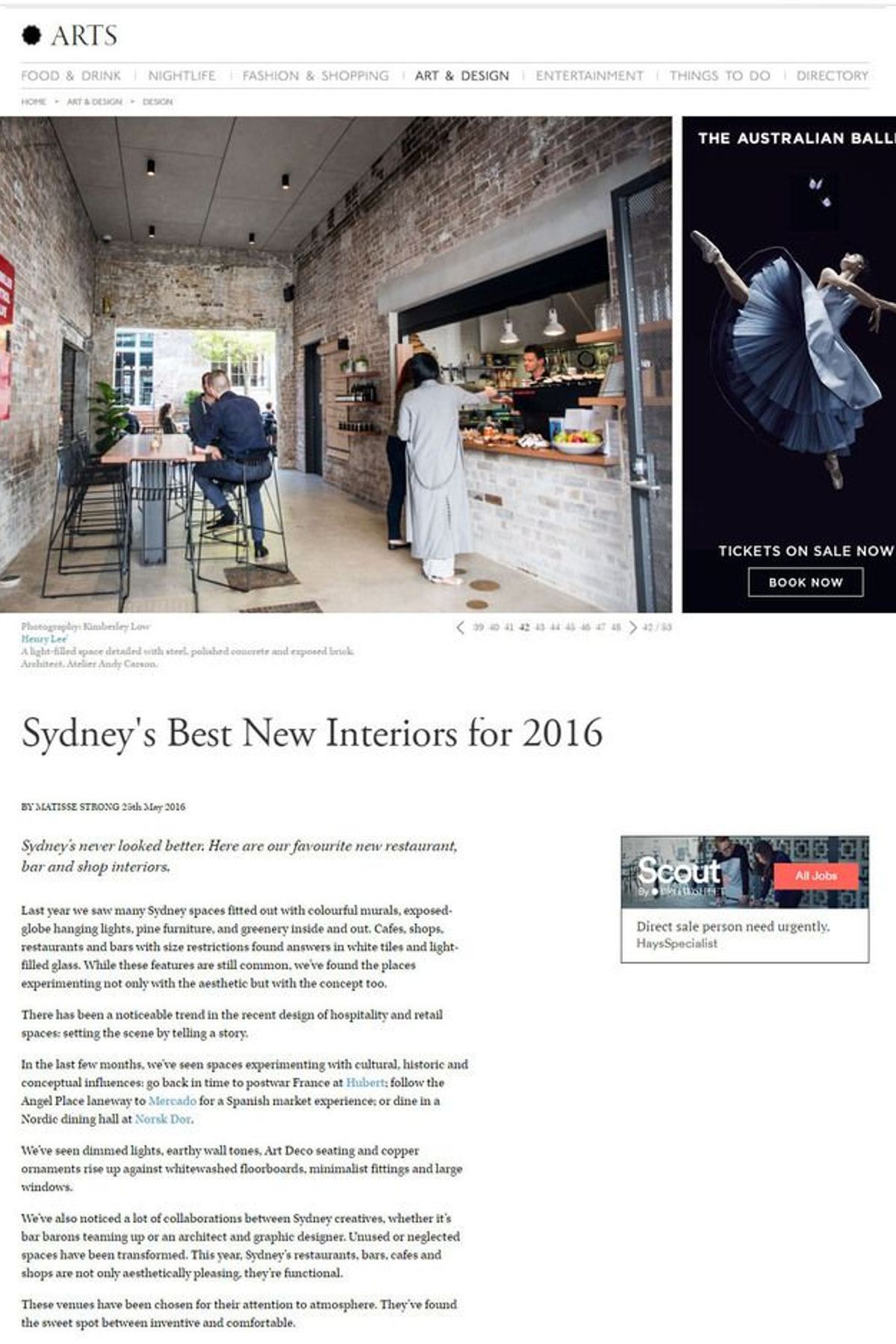
Views and Engagement
Professionals used

Atelier Andy Carson. Atelier Andy Carson is one of the most exciting small architecture studios in Australia. Based out of Sydney and the NSW Central Coast, but working across Australia and internationally, the studio has established itself as a leader in high end residential and commercial architecture.
We are interested in projects ranging from single residential, major renovations to larger commercial, multi residential and hospitality buildings. We design by working closely with our clients, listening to their unique needs and coming up with beautiful design solutions to suite their lifestyle. Above all else we want you to feel good when you walk in your front door, our aim is to invoke a sense of well being.
We design for longevity, with a high level of care in the details because we believe it’s the small things that make the difference, in both in the way you experience architecture and in the service we provide.
Year Joined
2023
Established presence on ArchiPro.
Projects Listed
5
A portfolio of work to explore.
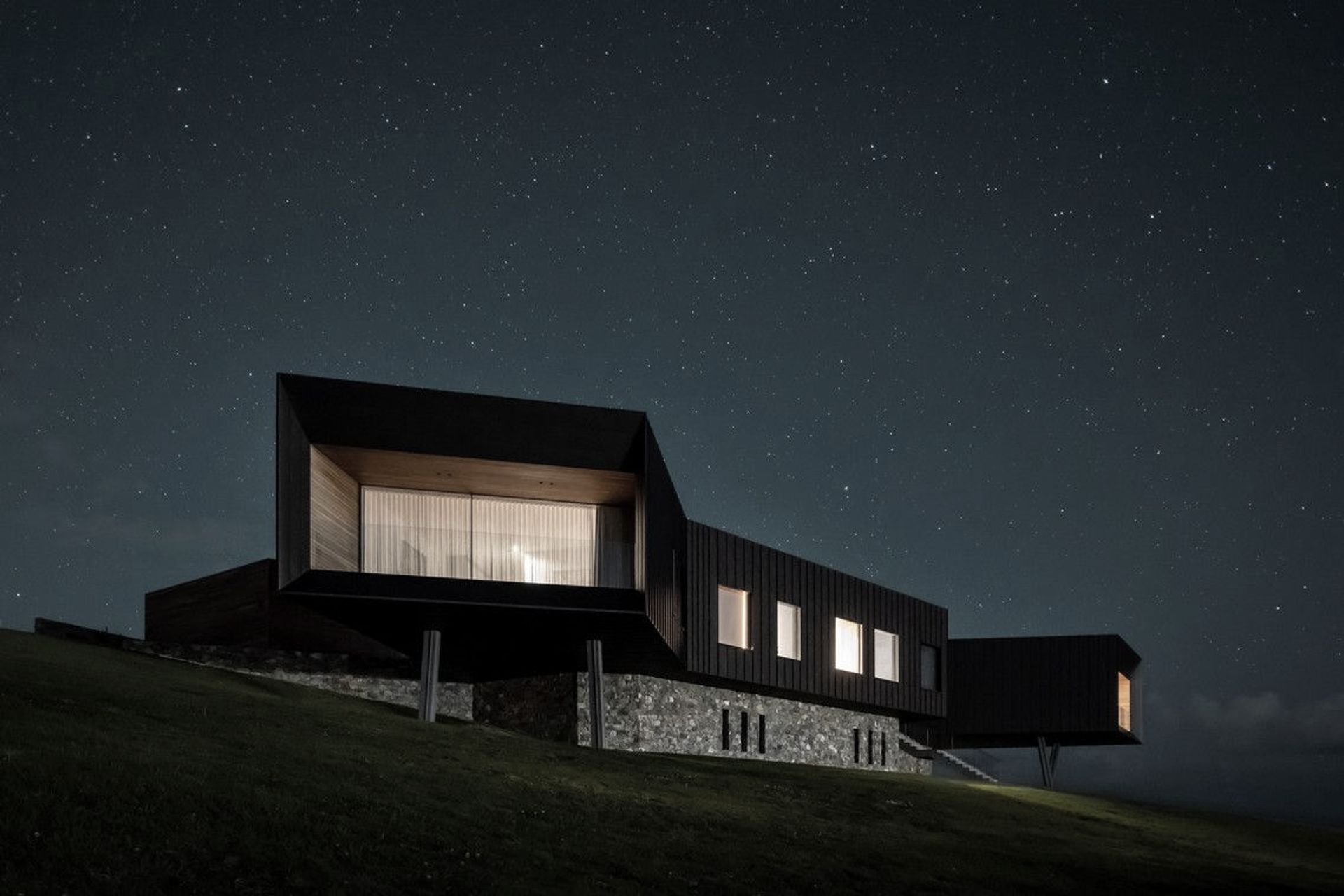
Atelier Andy Carson.
Profile
Projects
Contact
Other People also viewed
Why ArchiPro?
No more endless searching -
Everything you need, all in one place.Real projects, real experts -
Work with vetted architects, designers, and suppliers.Designed for Australia -
Projects, products, and professionals that meet local standards.From inspiration to reality -
Find your style and connect with the experts behind it.Start your Project
Start you project with a free account to unlock features designed to help you simplify your building project.
Learn MoreBecome a Pro
Showcase your business on ArchiPro and join industry leading brands showcasing their products and expertise.
Learn More