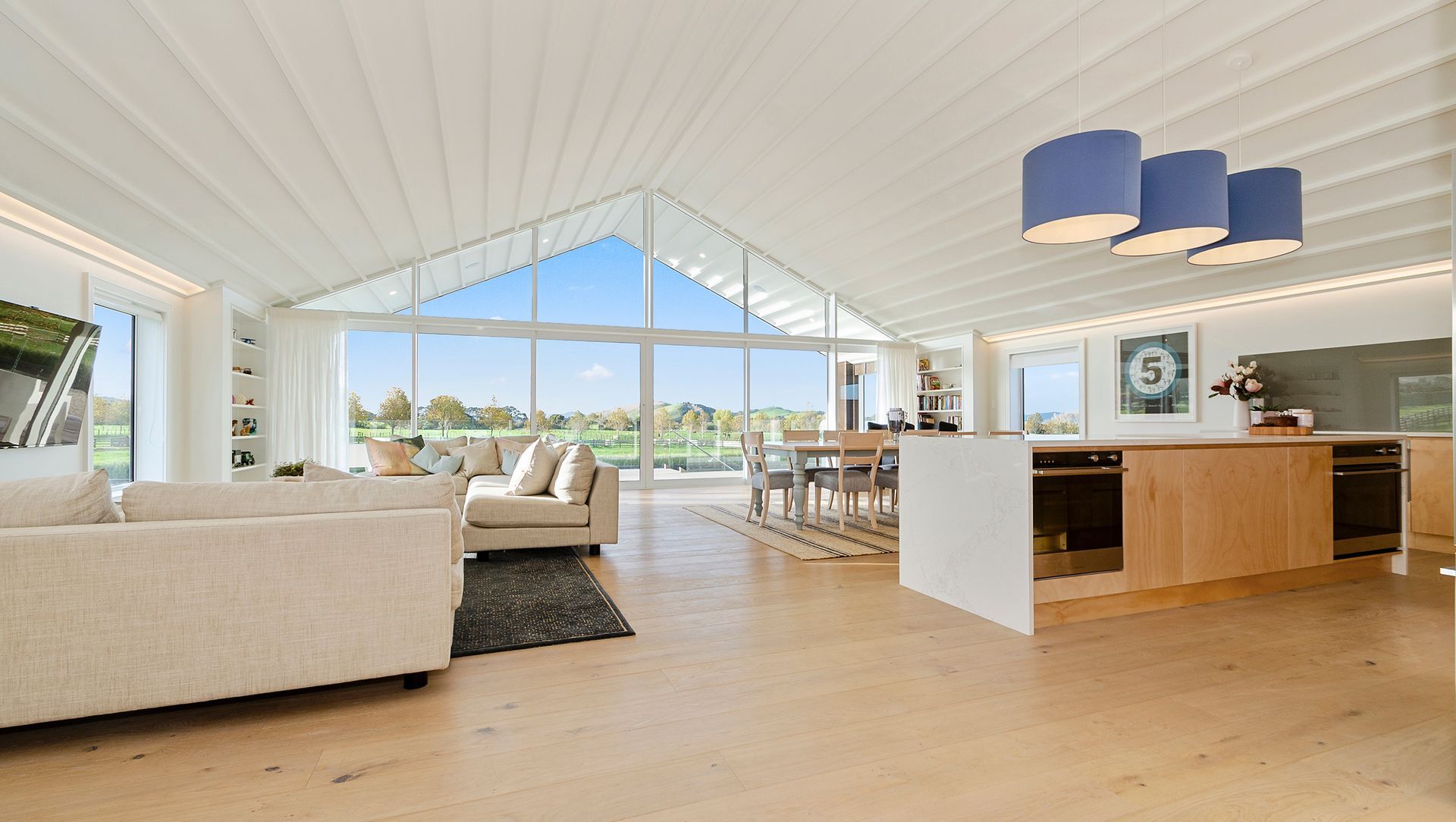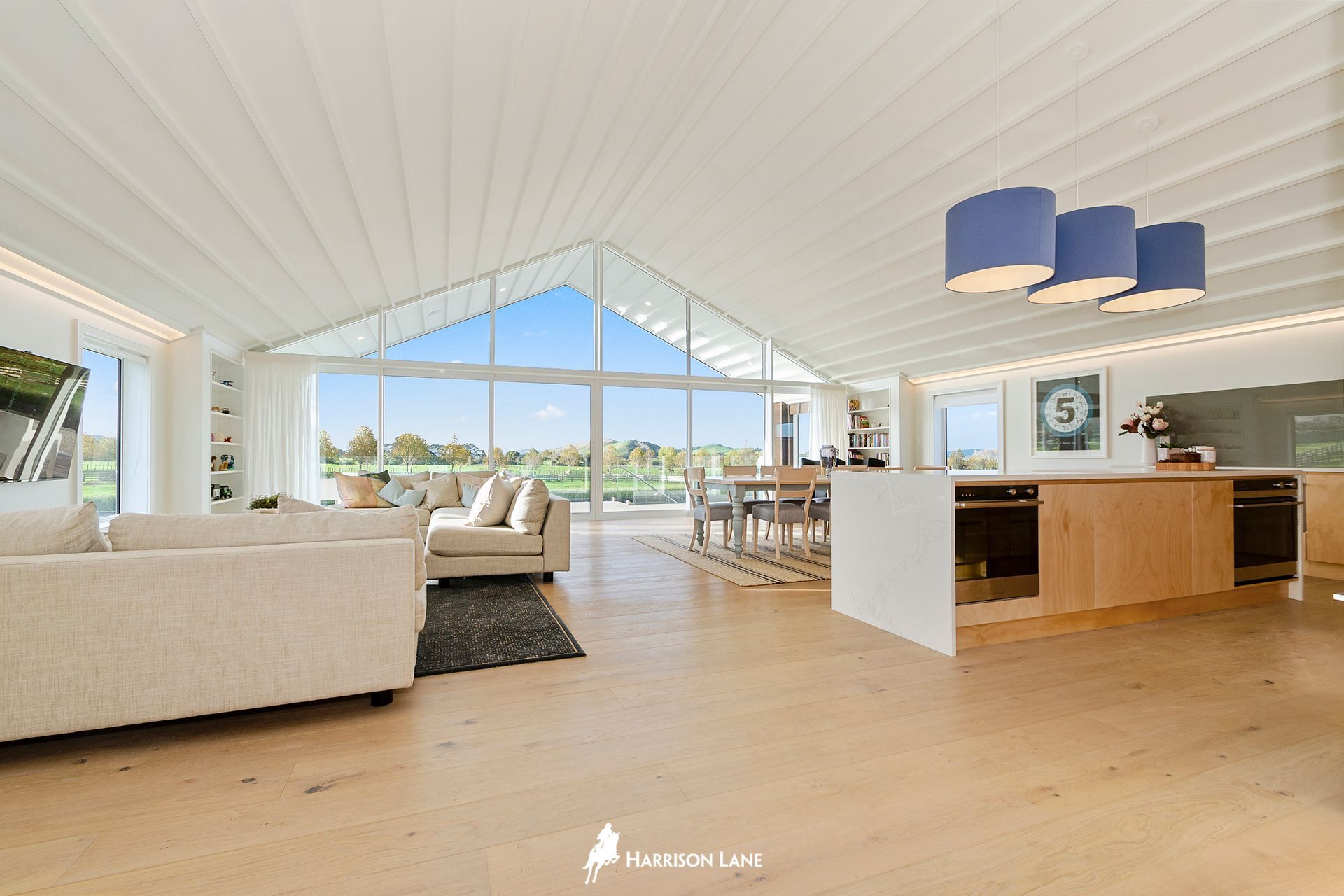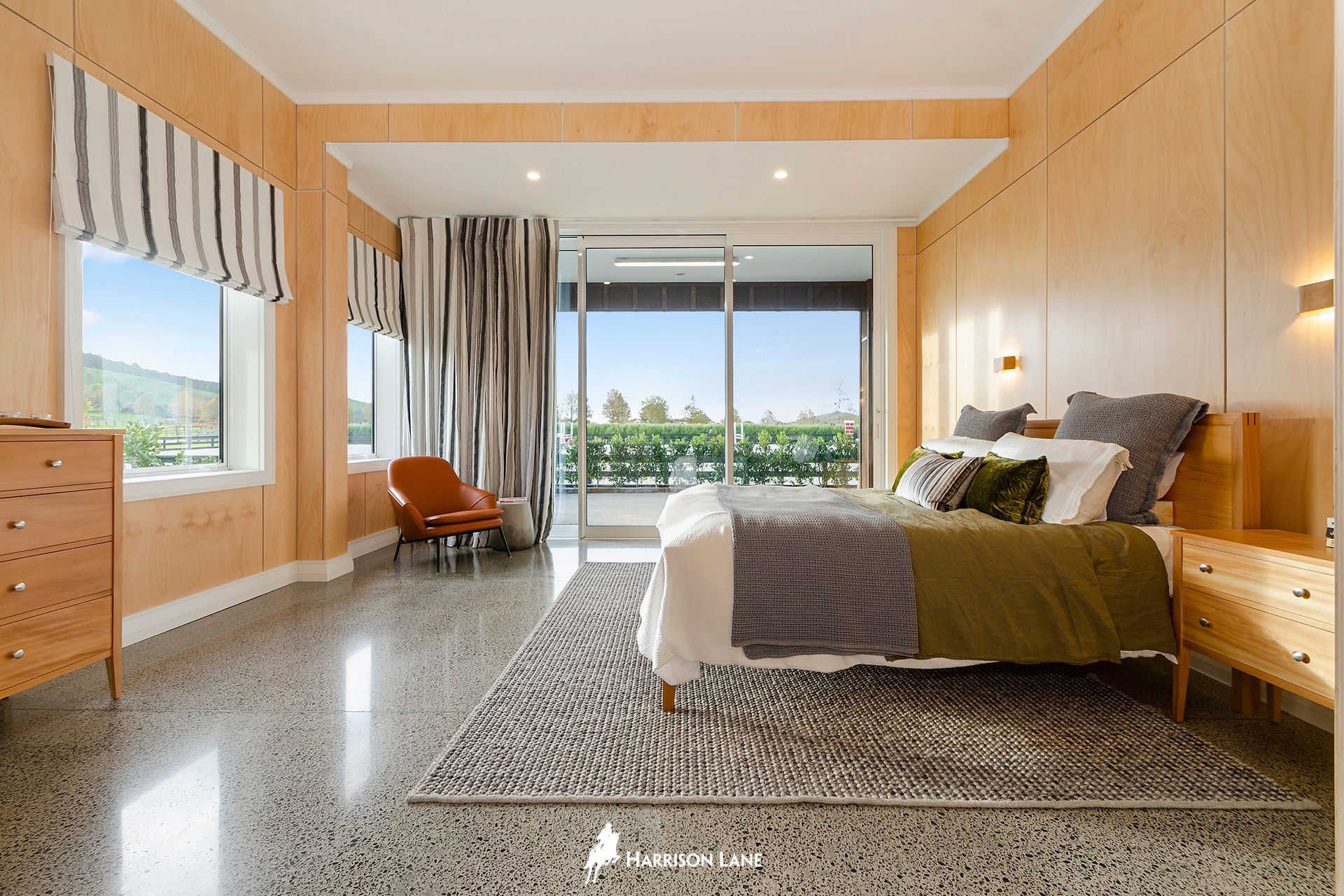About
Clevedon Equestrian Home.
ArchiPro Project Summary - A sophisticated 680sqm country home featuring four bedrooms and bathrooms, expansive open-plan living, and a stunning equestrian arena, designed to evoke nostalgia while embracing modern elegance.
- Title:
- Clevedon Country Home + Equestrian Haven
- Builder:
- Harrison Lane
- Category:
- Residential/
- New Builds
Project Gallery

Highgrove Equestrian property with apartment, arena & multiple barns
Views and Engagement
Products used
Professionals used

Harrison Lane. Luxury, lifestyle and equestrian construction.
At Harrison Lane we build beautiful country homes, bespoke barns and equestrian facilities in the greater Auckland and Waikato regions.
Our full project management service goes beyond traditional design and build, incorporating master site planning, earthworks, drainage & site development, colour co-ordination, landscaping and more.
We are registered Master Builders who are passionate about our work, specializing in the customised design and build of:
Country homes of any size, barn-style homes, cottages and minor dwellings.
Lifestyle barns, garages and workshops.
Equestrian construction: stables, arenas and all-weather riding tracks.
Earthworks - swimming pool excavation, building platforms, driveways, landscaping, contouring and drainage.
Total farm development - fencing, tracks, implement storage barns.
Year Joined
2019
Established presence on ArchiPro.
Projects Listed
19
A portfolio of work to explore.

Harrison Lane.
Profile
Projects
Contact
Project Portfolio
Other People also viewed
Why ArchiPro?
No more endless searching -
Everything you need, all in one place.Real projects, real experts -
Work with vetted architects, designers, and suppliers.Designed for Australia -
Projects, products, and professionals that meet local standards.From inspiration to reality -
Find your style and connect with the experts behind it.Start your Project
Start you project with a free account to unlock features designed to help you simplify your building project.
Learn MoreBecome a Pro
Showcase your business on ArchiPro and join industry leading brands showcasing their products and expertise.
Learn More































