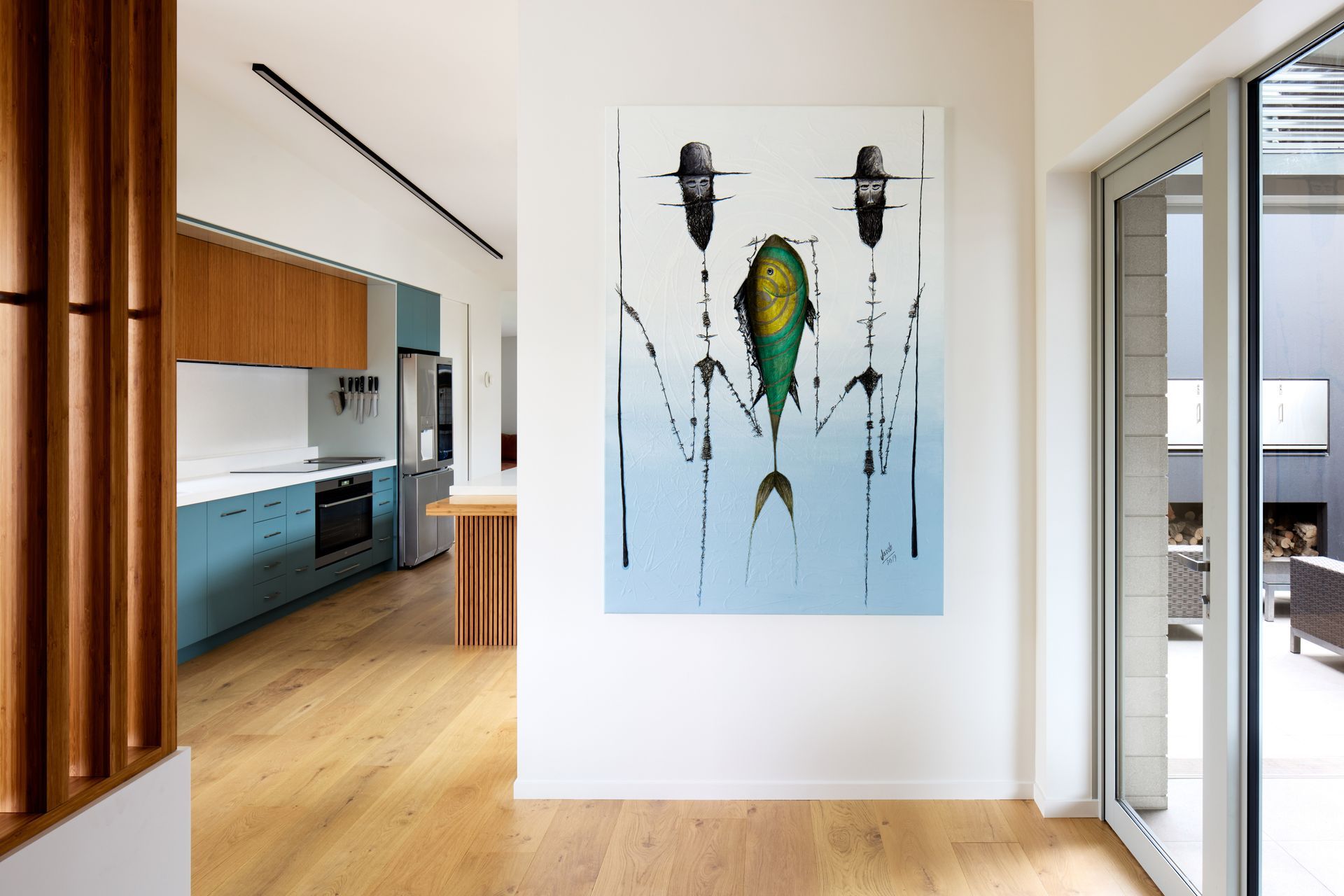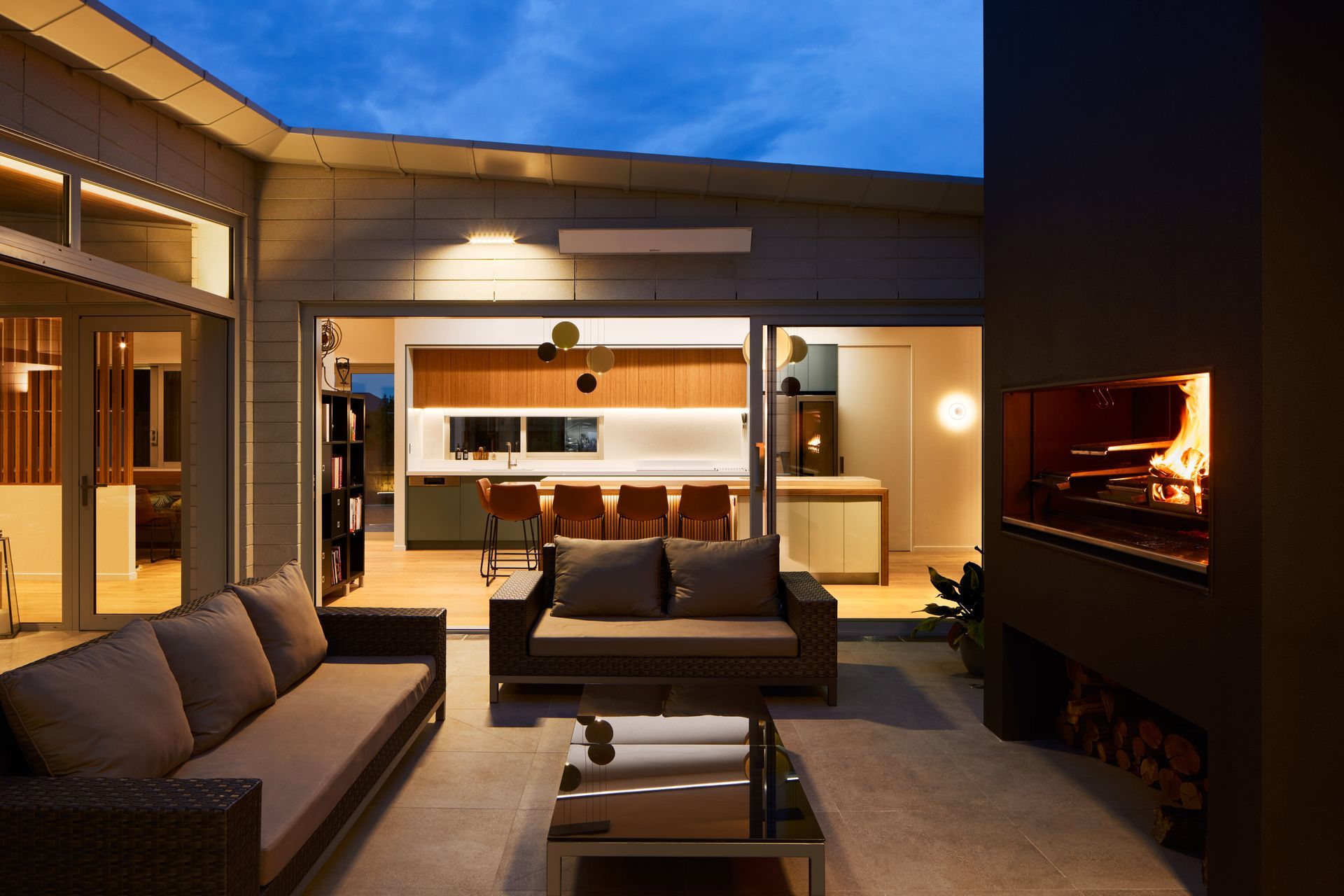There is nothing out of the ordinary about this site, and that’s exactly what helped shape the design of the house, says Nick Officer of First Light Studio in Wellington.
Its only distinction was that when he arrived for a site visit, Nick realised he already knew this spot well. “I’m from Palmerston North originally and I used to live around the corner,” says Nick. “As little kids we used to play down by Manawatu River so I grew up playing on this site. It was cool to come back full circle.”
Otherwise there were no outstanding characteristics to consider in the design. “It’s in a great location by the river. It sits behind the stop bank. It’s a corner site, with no views. It has neighbours on two sides, and it’s relatively flat.”
But the brief from the owners was slightly unexpected, says Nick. “The clients are really big entertainers and welcome a lot of people into their home. But on the other hand, they’re very private as well. You’re very welcome, if you get invited past the gates.”
Furthermore, one of the owners is a passionate fisherman. “He has multiple boats, and builds his own fishing rods, so he wants to spend his weekends fishing rather than doing the lawns or looking after a garden. He wanted a no-maintenance environment.”
One option would have been a traditional idea, says Nick. “A house that was pushed up against the south boundary and opened up to a big northwest facing lawn with plenty of space for a pool.”
But the combination of the brief and the site called for something different. “That helped us create a home that was internal, a bit different from what we would probably expect to design on a site like that.”
The result is a large single-storey square house with a square courtyard right in the centre. “We created a home on a six- by six-metre grid so it’s effectively like a Tic Tac Toe and the middle box is a courtyard. If you look down from above, it has a hole. This creates a really private, safe, internal environment and serves as a connector of the house.” It’s a home that looks inwards, with a low-key facade and a warm and inviting interior. Kitchen, bedrooms and a studio for building fishing rods and lures all wrap around the courtyard in a U-shape. And on the fourth side is an outdoor room that allows for open-air living and entertaining no matter what the weather.
The homeowners have grown children so the house was about building something that was fit for purpose. “The house is really about opening up and closing down. There are two people living here most of the time but it needed to accommodate family, entertaining and work functions. There can be quite a few people at those events.”
A plunge pool connects to the outdoor room and courtyard, placed in the west to get the last of the sun every day. “The landscape was designed to be no-maintenance. A run for the dog is artificial grass. The exterior of the building is clad in brick, creating a feeling of shelter. The site is quite functional, with boat parking and some raised vegetable gardens.”
The brief was also for a healthy home. “It has a central heating, cooling and mechanical ventilation system so it’s temperature controlled at all times. It has a significant amount of solar on the roof. A three-phase electrical system uses the solar power to charge an electric car, heat the pool and for the house in general. They wanted the house to be as self-sufficient as possible.”
Nick says the street view of the house is very humble. “It’s not necessarily striking from the outside. But when you come inside it’s very serene. It has this soft feeling. You’re welcomed in and it’s private. When you’re welcome in you are entirely welcomed and you become family. The relationship we’ve built with them, it’s a friendship, and we’ll have it forever.”
Built: 2021 | Engineer: Resonant | Builder: John Kitto Construction Limited
Photographs copyright of: Jason Mann Photography








































