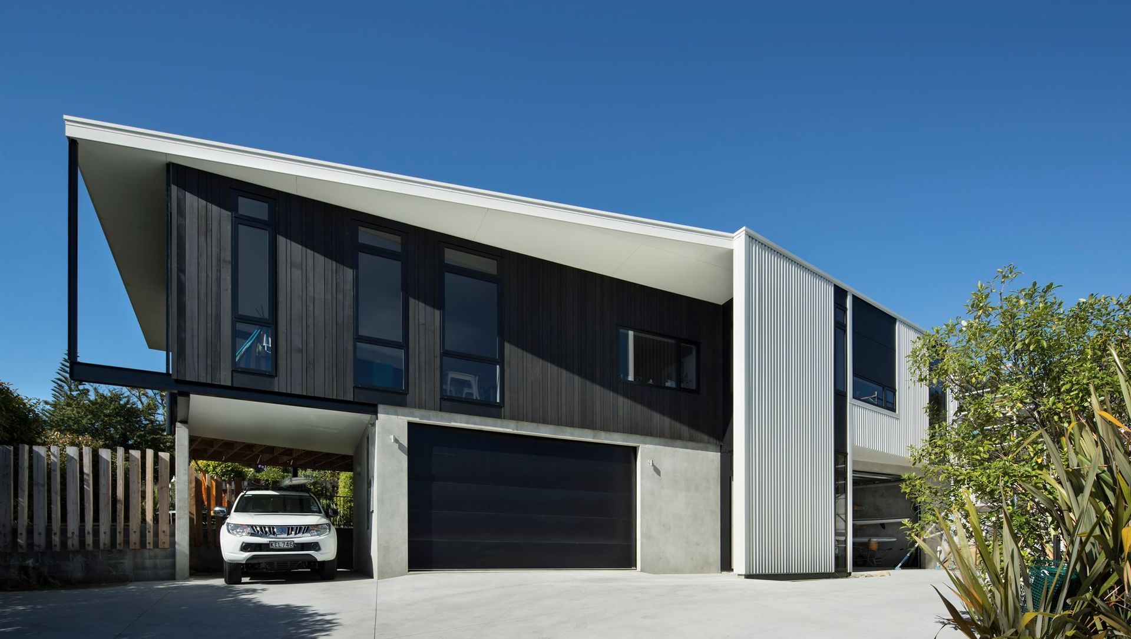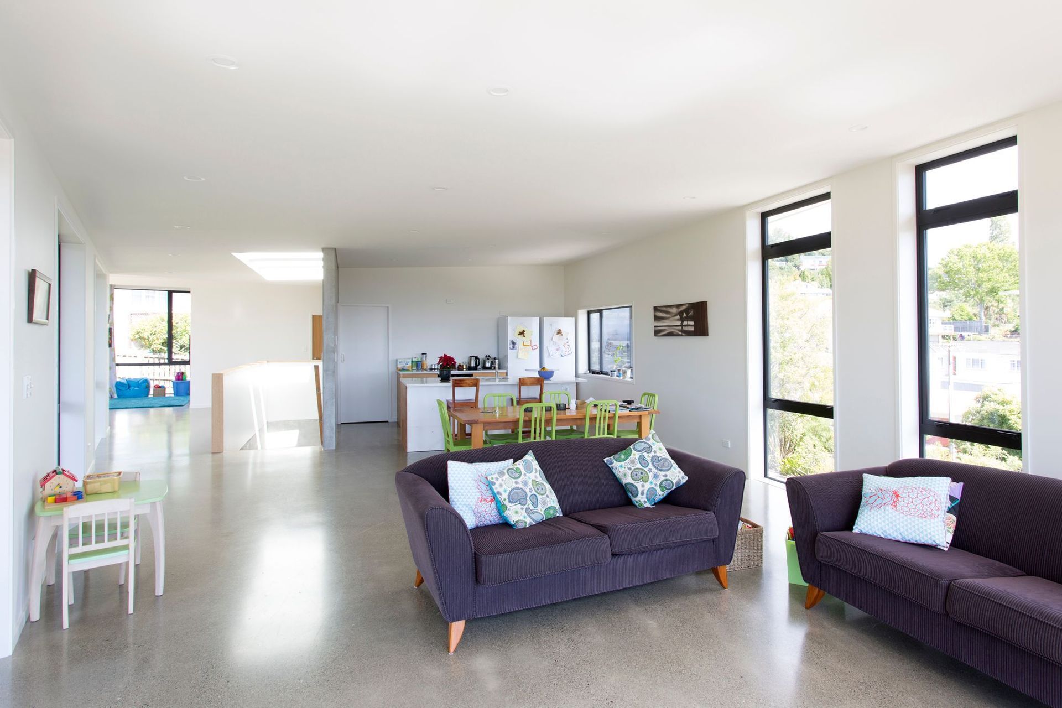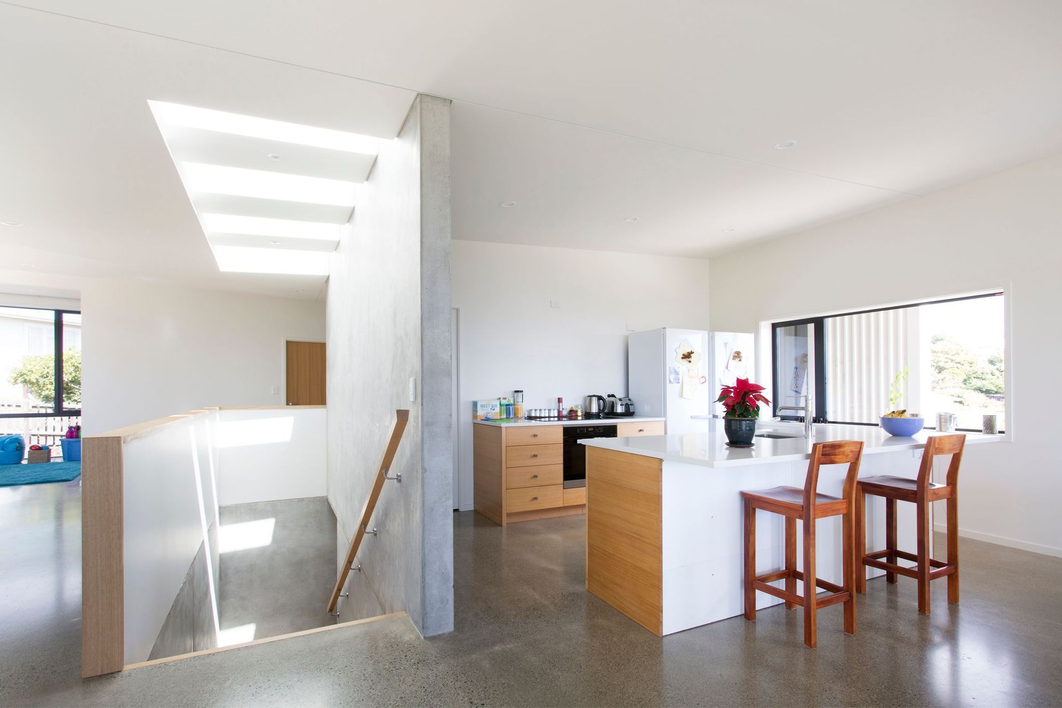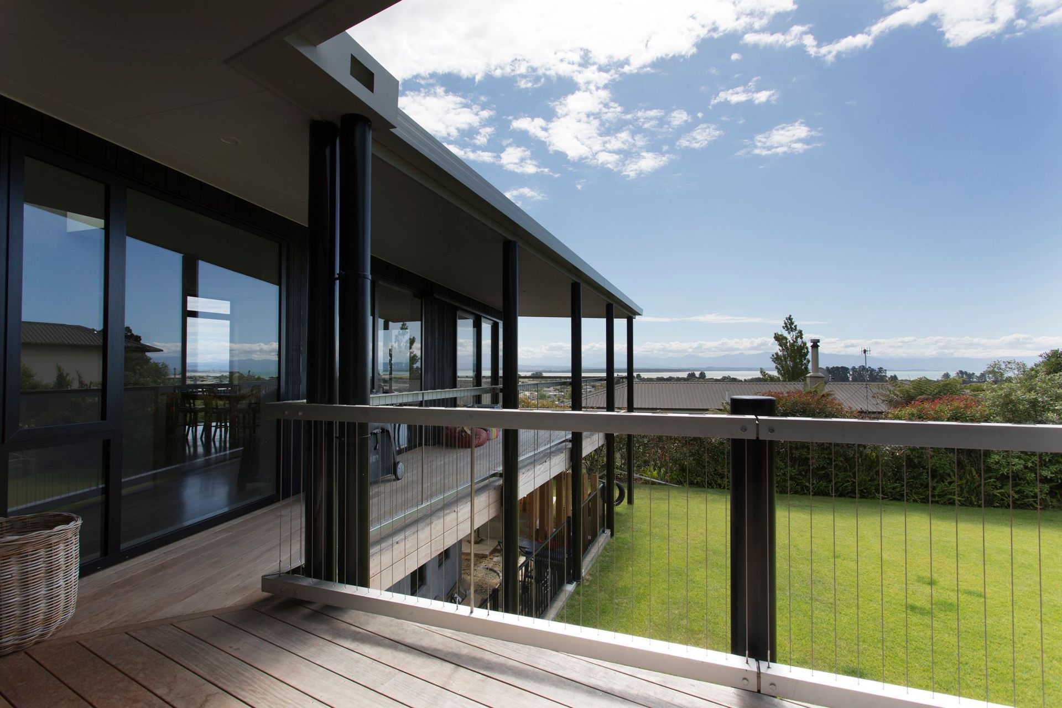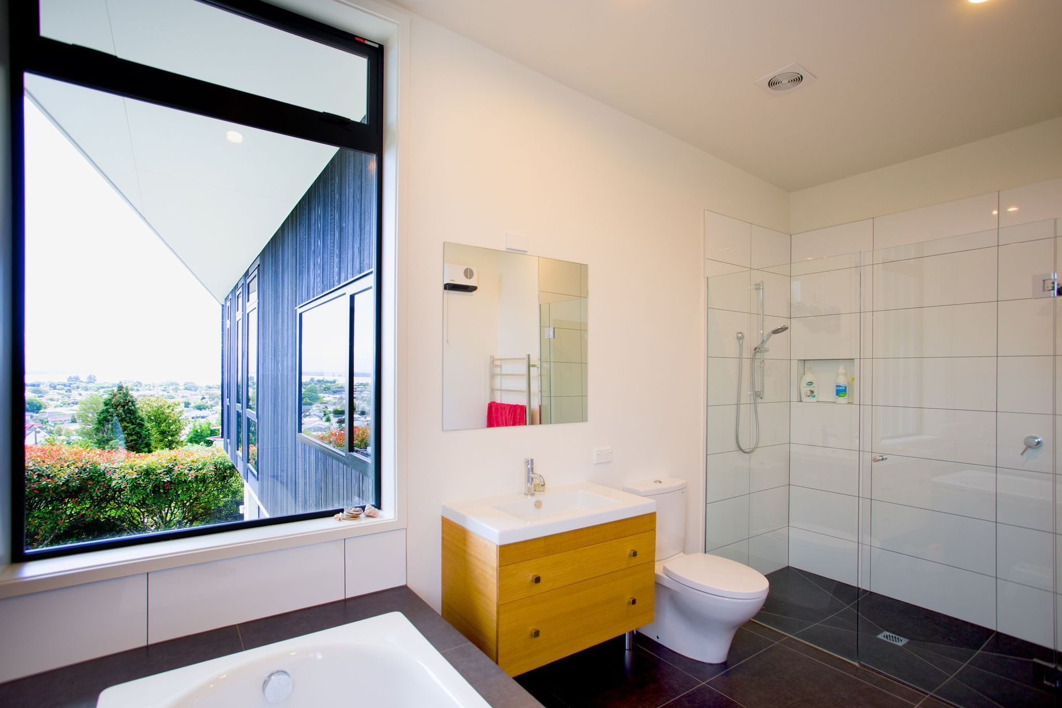About
House for Kayakers.
ArchiPro Project Summary - A thoughtfully designed family home for kayakers, featuring integrated storage solutions, a striking facade of mixed materials, and an angled floor plan that enhances natural light and views while providing a seamless connection to the outdoor space.
- Title:
- House for Kayakers
- Architect:
- Arthouse Architects
- Category:
- Residential
Project Gallery
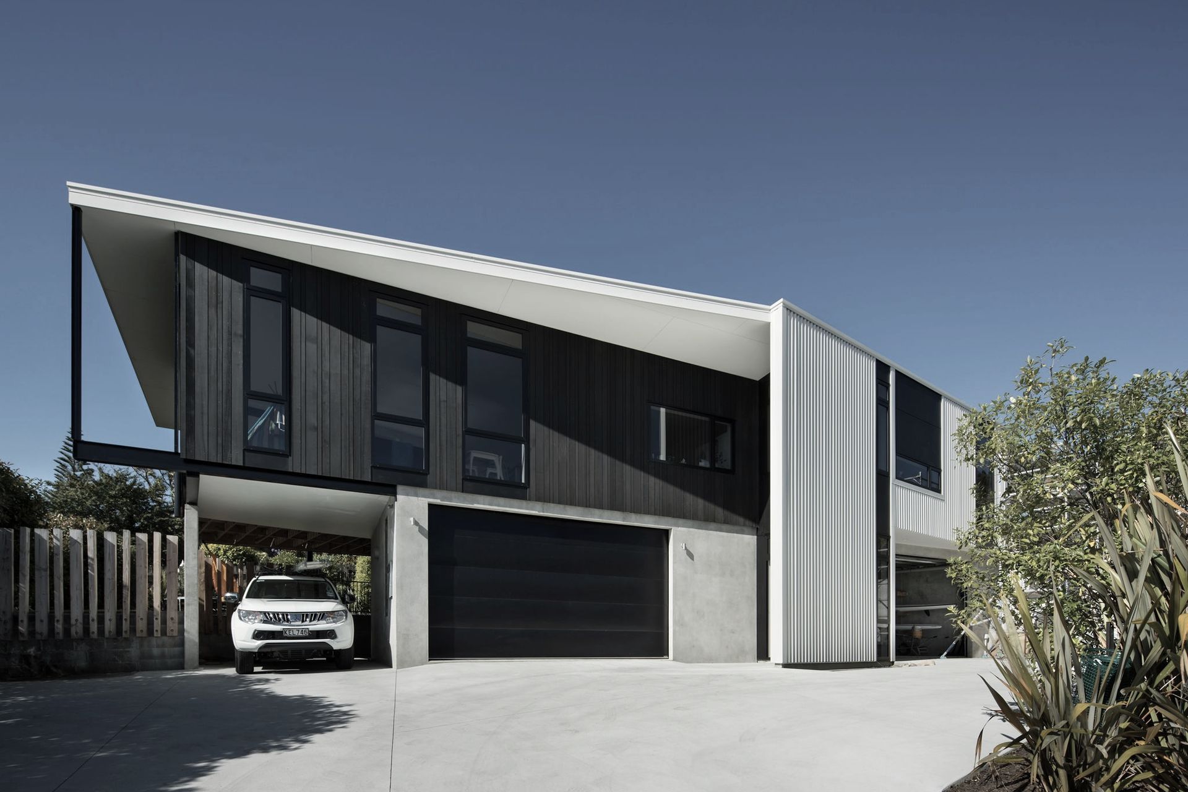
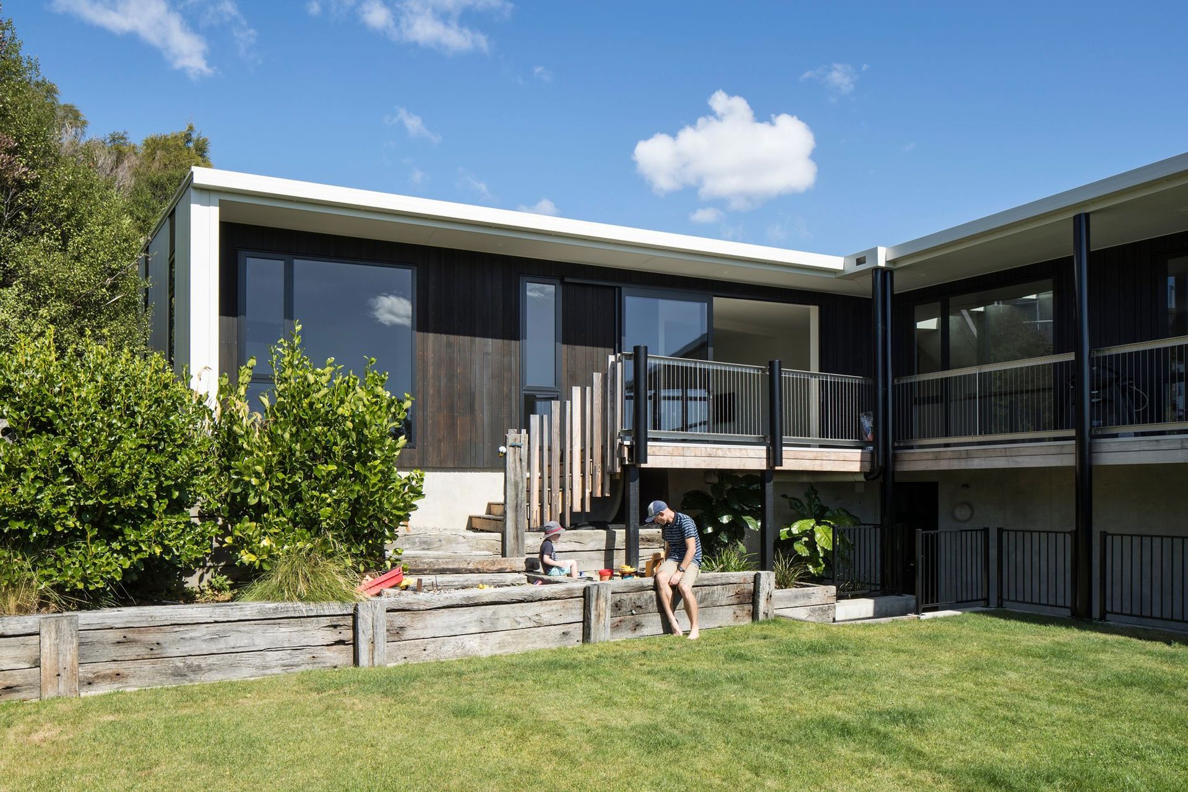
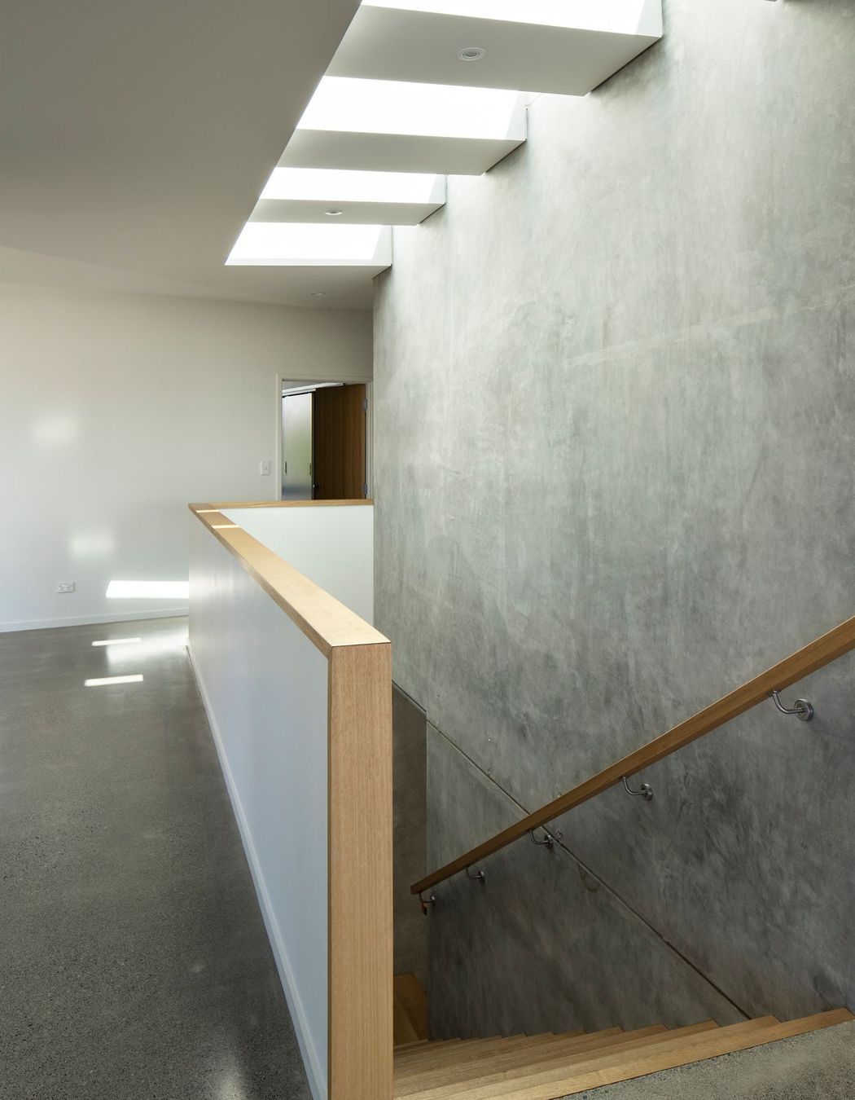
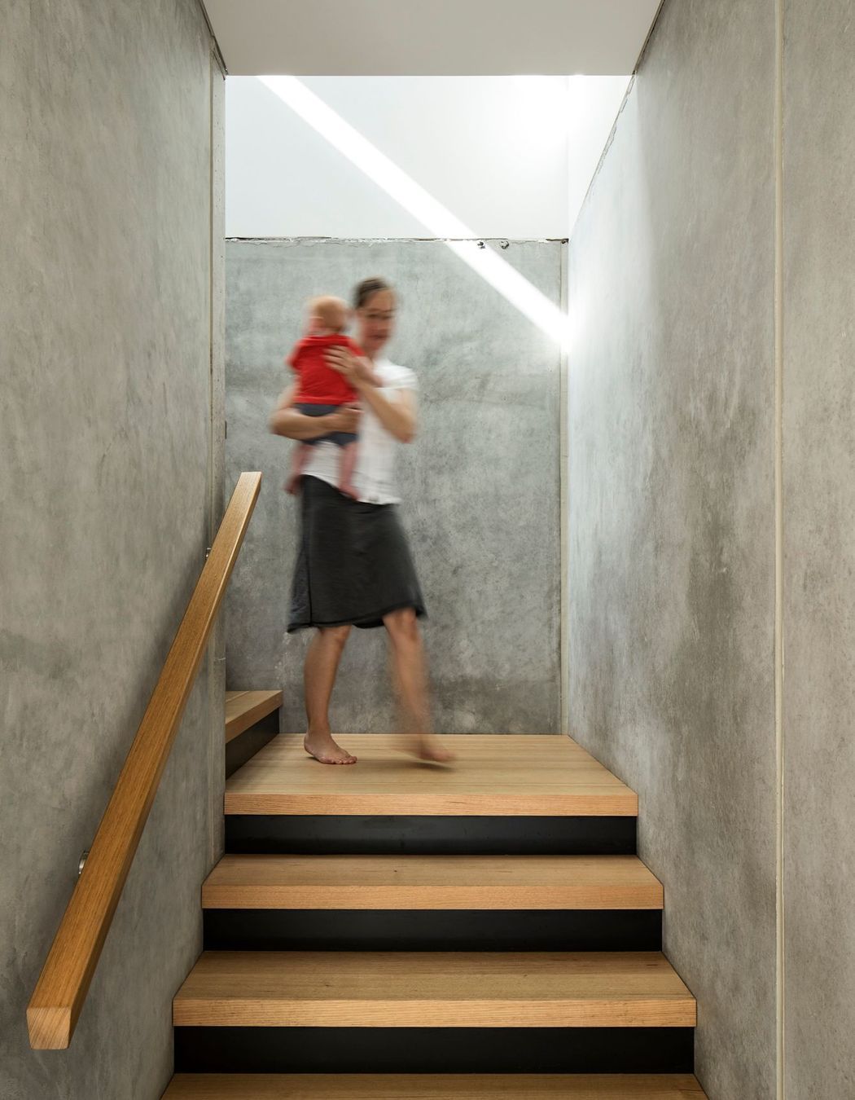
Views and Engagement
Professionals used

Arthouse Architects. We’re a creative, collaborative studio of innovative design thinkers.
We believe that good design isn’t about us - it’s about our clients. We use our expertise to interpret your brief, develop innovative solutions, and give you all the information you need to make design decisions. The end result is a uniquely beautiful space that suits the way you live and work.
Founded
2000
Established presence in the industry.
Projects Listed
35
A portfolio of work to explore.

Arthouse Architects.
Profile
Projects
Contact
Project Portfolio
Other People also viewed
Why ArchiPro?
No more endless searching -
Everything you need, all in one place.Real projects, real experts -
Work with vetted architects, designers, and suppliers.Designed for Australia -
Projects, products, and professionals that meet local standards.From inspiration to reality -
Find your style and connect with the experts behind it.Start your Project
Start you project with a free account to unlock features designed to help you simplify your building project.
Learn MoreBecome a Pro
Showcase your business on ArchiPro and join industry leading brands showcasing their products and expertise.
Learn More