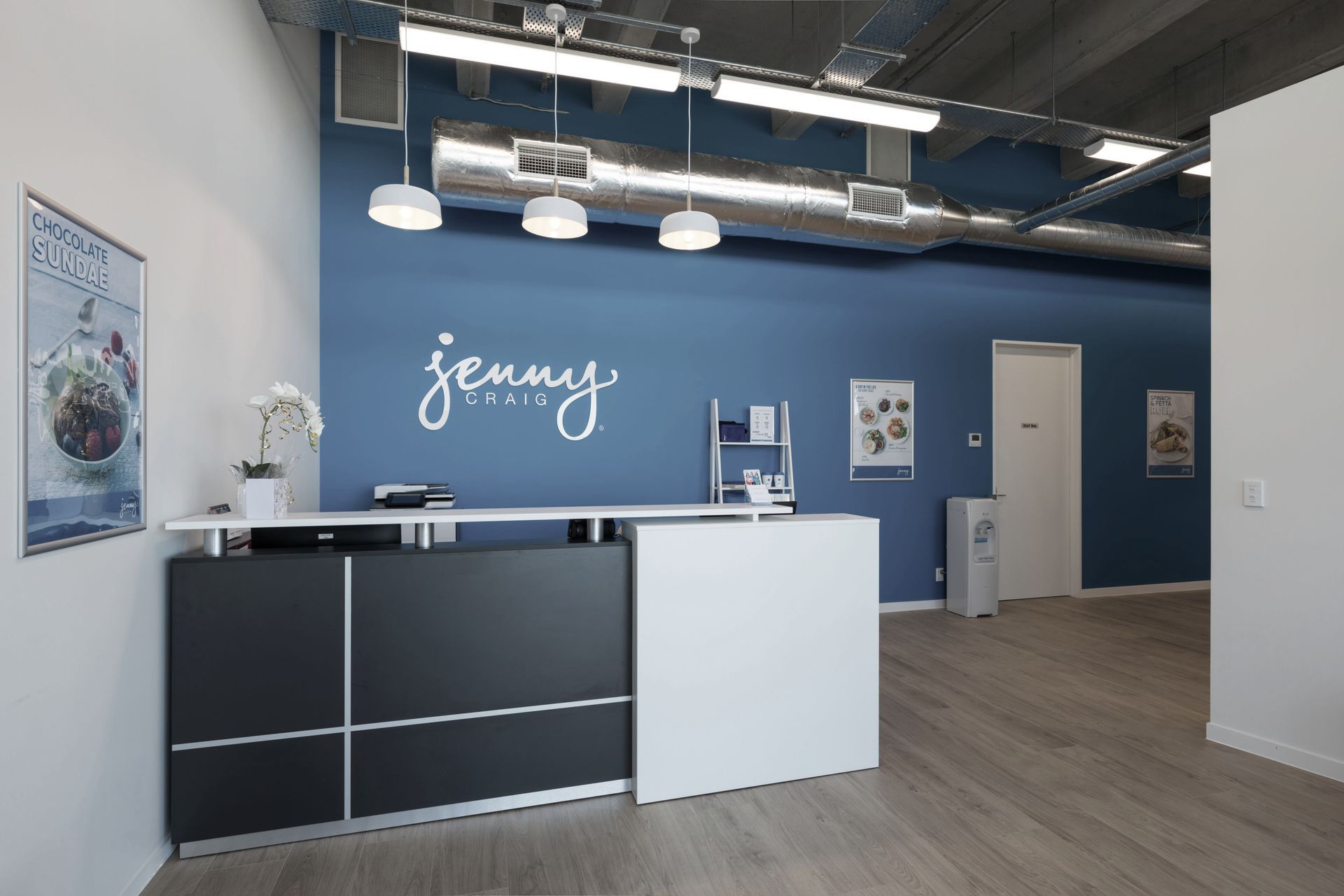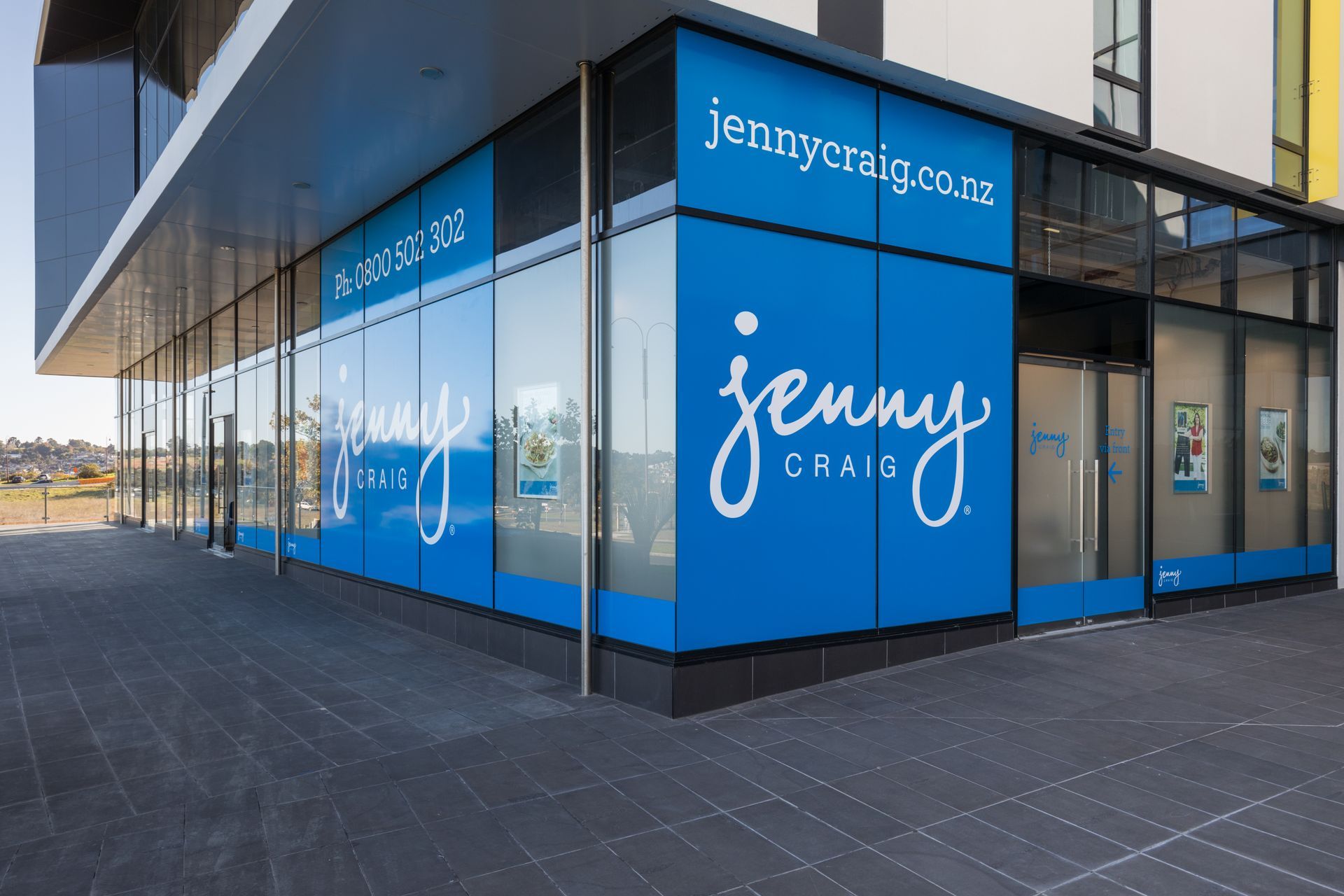About
Jenny Craig - Albany.
ArchiPro Project Summary - Ground-floor fitout of Jenny Craig weight loss centre in Albany, featuring a contemporary design with exposed services, consultation rooms, and a large food room, completed in eight weeks under a streamlined management process.
- Title:
- Jenny Craig - Albany
- Carpenters & Cabinetmaker:
- Haydn & Rollett
- Category:
- Commercial
Project Gallery
Views and Engagement
Professionals used

Haydn & Rollett. For 75 years, Haydn & Rollett Construction have been constructing high quality buildings with care, professionalism and attention to detail.
Our expertise covers a wide range of building projects including commercial buildings, industrial warehouses, aged care apartments, high-end office and retail, commercial joinery, commercial construction, property development, historic refurbishments, seismic upgrades, property maintenance and more.
At Haydn & Rollett Construction, we work in partnership with our clients to bring their dreams to life. Experience our approach on your next construction, design/build or development project.
Year Joined
2019
Established presence on ArchiPro.
Projects Listed
13
A portfolio of work to explore.

Haydn & Rollett.
Profile
Projects
Contact
Other People also viewed
Why ArchiPro?
No more endless searching -
Everything you need, all in one place.Real projects, real experts -
Work with vetted architects, designers, and suppliers.Designed for Australia -
Projects, products, and professionals that meet local standards.From inspiration to reality -
Find your style and connect with the experts behind it.Start your Project
Start you project with a free account to unlock features designed to help you simplify your building project.
Learn MoreBecome a Pro
Showcase your business on ArchiPro and join industry leading brands showcasing their products and expertise.
Learn More


























