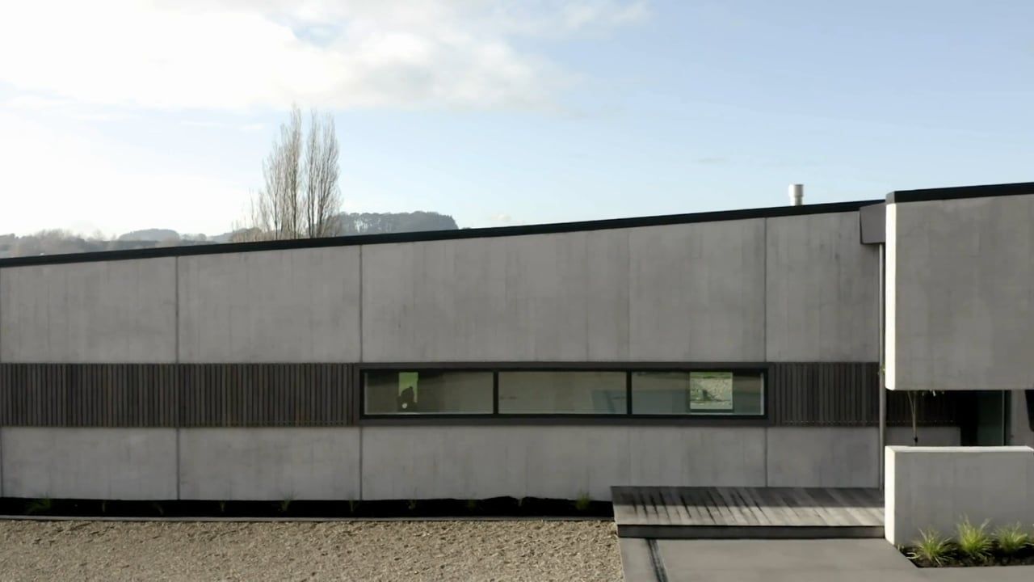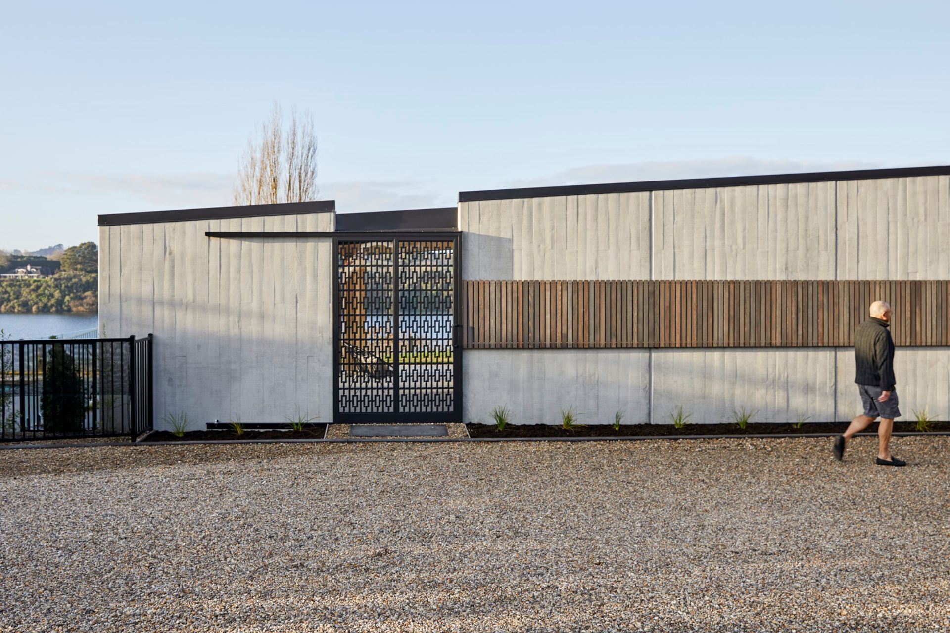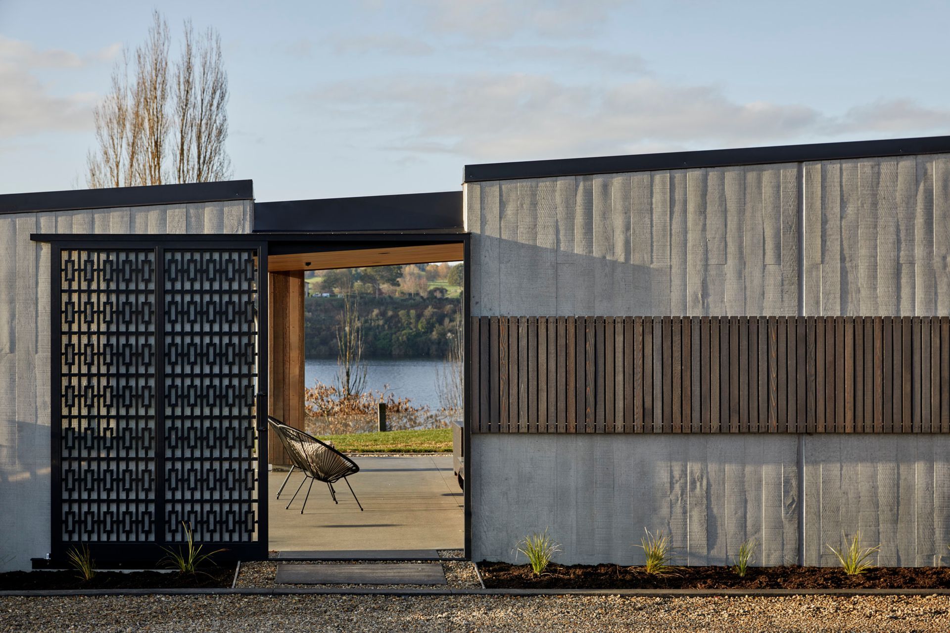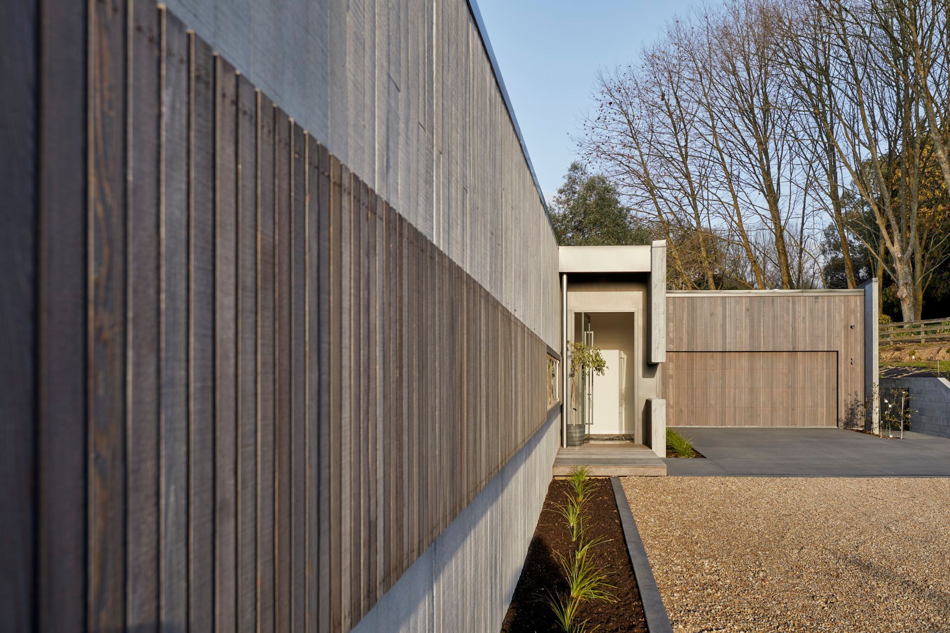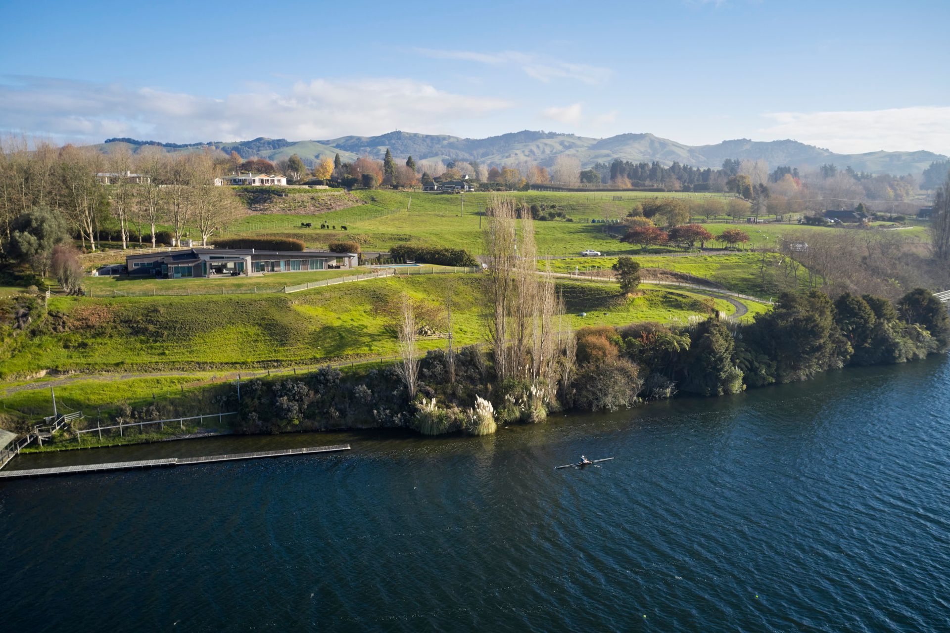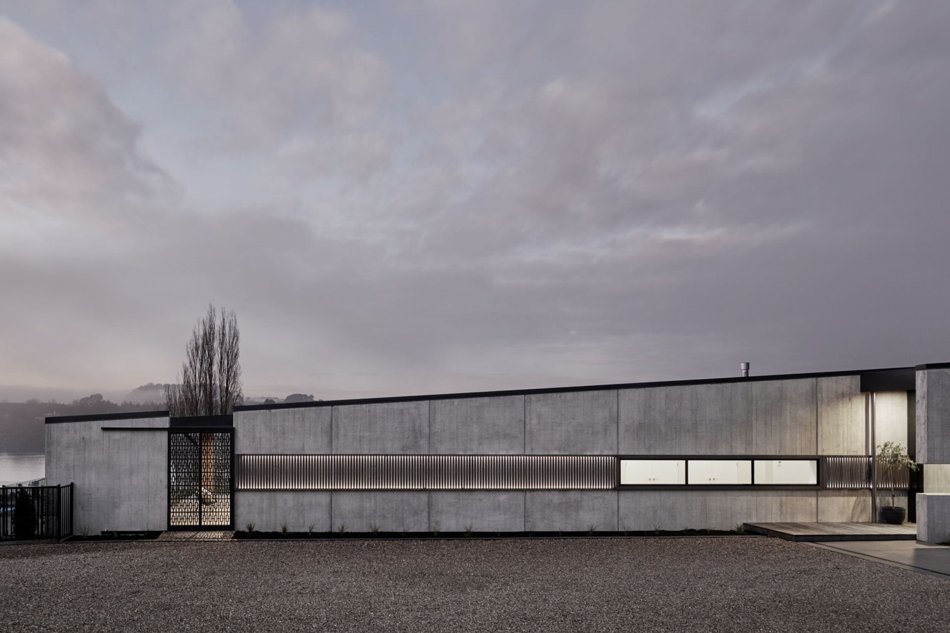At this Lake Karapiro abode at the foot of Maungatautari Mountain in the Waikato, the impressive entry acts as a fortification—only a single low-slung window teases in the light, and an opening between the main façade and a parallel concrete wall allows visitors to slip in sideways to enter the fort.
The home sits at the very edge of the lake, as if moored to the land. The brutalist roadside elevation belies the light-filled spaces of its interior and the panoramic views of the lake beyond.
The filigree work of sliding screens at the west end of the precast concrete face of the building is the only peek of the lake to tempt the visitor. The detailed gates throw delicate shadows, which are a foil to the dramatic timber imprinted tilt-slab wall and the vertical band-sawn cedar battening. For added drama at night, the low-slung cedar is backlit with LED strip lighting.
Privacy from the road, as well as a firm barrier against the prevailing northwest wind were what led to the design of the roadside elevation, says Lee Turner of Turner Road Architecture, who worked in collaboration with colleagues Phillip Vaughan and Chris Wilson on the project.
“It forms a private but striking view from the road,” he says. “We wanted the raw materials to tie in with the landscape, and while it’s a heavy piece of architecture, we wanted to keep the palette natural to connect with the setting.”
Correspondingly, on the northern elevation of the building, the exterior cladding is entirely cedar. Turner was conscious that the view from the lake should mean the building dissolves into the landscape, and it was the undulating contours of the original site that easily suggested the form of the building.
Consequently, the hillside site needed only a small amount of retaining to cradle the long-line pre-cast tilt-slab design, which reaches its apex near to the end of the higher side of the slope. Much like a sailboat with its sails folded down, the roofline fans low against the contour of the site, with the concrete slab running almost the entire length, bowing right down at the west end to create a cosy, sheltered poolside space.
The result of the gentle wedge shape of the external wall is a gallery hallway in the western wing with an Alice in Wonderland effect: the ceiling lowers as the visitor takes the journey from the living area down past bedrooms and media room to the sheltered outdoor area – the roofline remaining unbroken.
On the interior of the wall, a curious negative detail is caused by the rubber joins of the tilt-slabs. Turner says this is a happy accident of the material, and marries well with the highly-specced detail of the build.
But while the wall creates drama, it was also the biggest challenge.
“You’ve got to be really accurate because you can’t change it once it’s done. Liaising with the tilt-slab company, builders and electricians – getting that concrete wall up was quite nerve-wracking but once it was up, we were very happy.”
The master bedroom wing sits at the eastern end of the building, with the utilities at its rear (including a bespoke garage for custom sailboat-building) and the living area and kitchen in the main void divide it from the western wing. Due to the east to west design, every bedroom and both living areas enjoy panoramic views of the lake.
The views are not only important aesthetically; sustainable principles were key to the design. The large glass panes ensure a thermal advantage during the winter months. In contrast, over the summer months, timber and steel sunshades protect internal spaces from solar gain.
The client built the home to escape the big smoke, to enjoy the long-dreamed of project of building a boat and as a place for children and grandchildren to gather.
To this end, a second outdoor living space was designed to flow from the main living area. Louvred panels were installed above to control the light, and the positioning of the space on the northern elevation means that barely a breath of wind is felt, even on a blustery day. A lawn was built up in front of this outdoor space so that the grandchildren can play outside, well within view.
The clients will no doubt enjoy the sheltered outdoor option, and when the sailboat project is finally complete and the wind’s up on the lake, the family will be able to watch from their lakeside fortress as the boat glides across the water below.
This home won best 'Residential New Home over 300m2' at the National ADNZ Resene Architectural Design Awards 2020, and was Runner Up in the 2021 TIDA Homes – Designer Homes Awards.
Photography by Amanda Aitken Photography.
Words: Jo Seton
