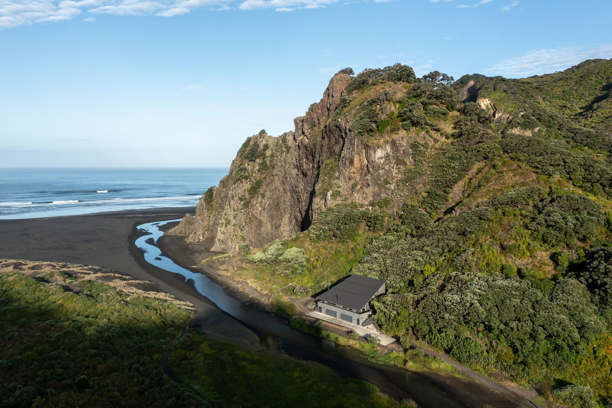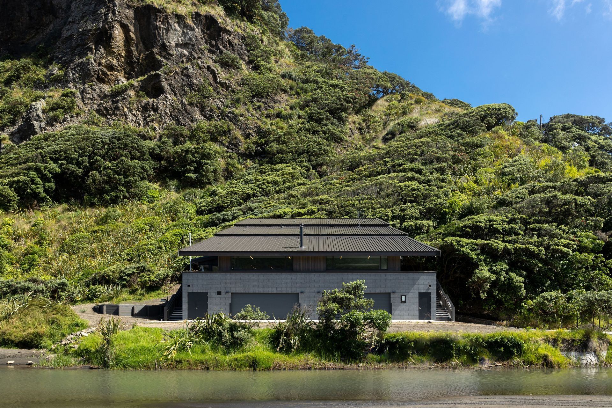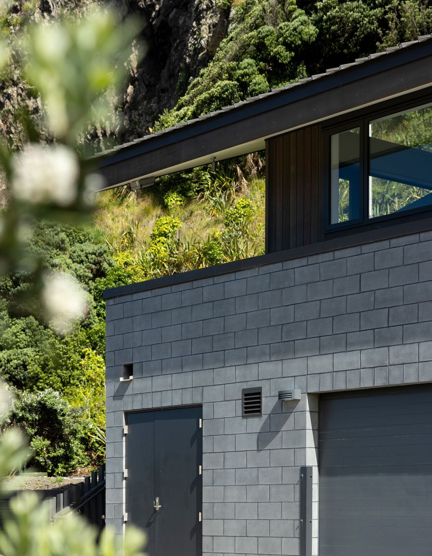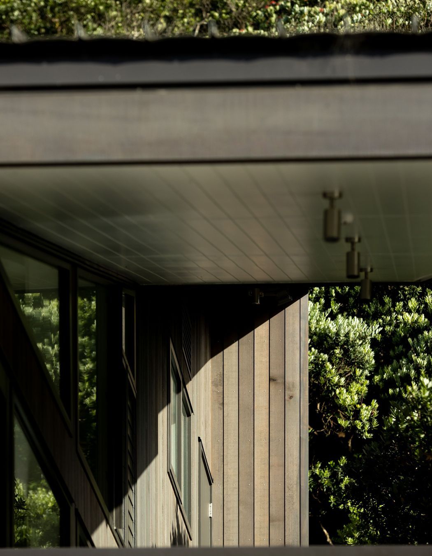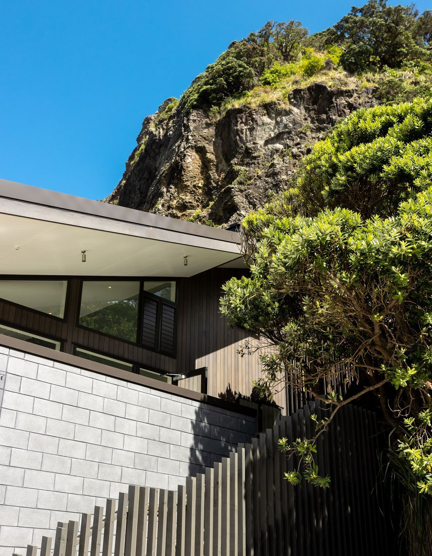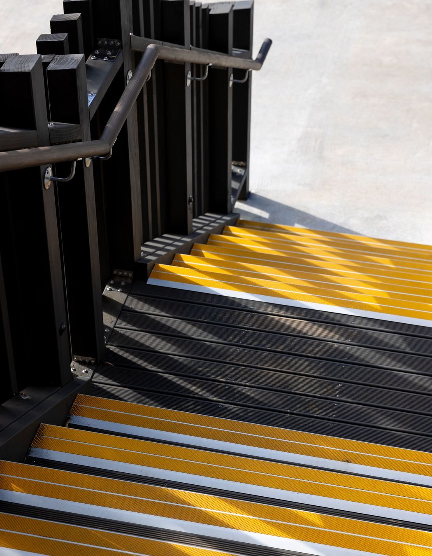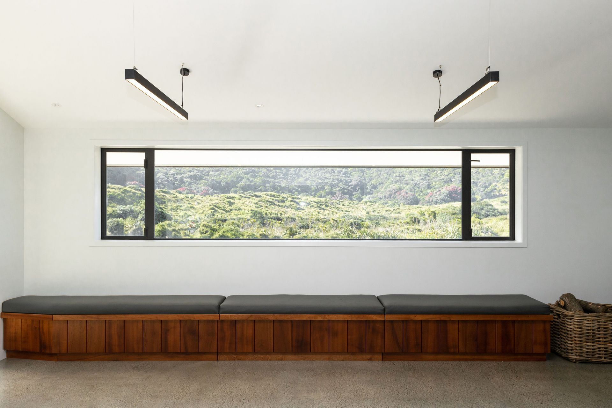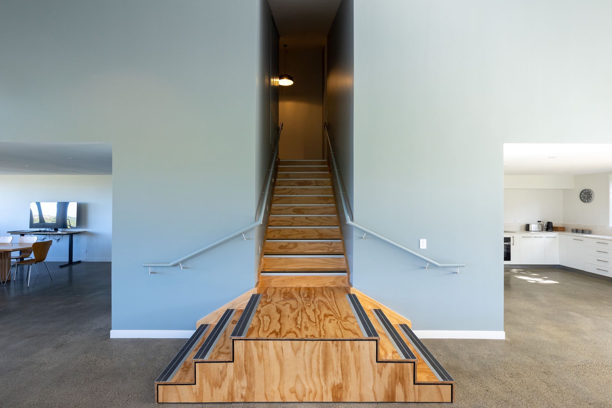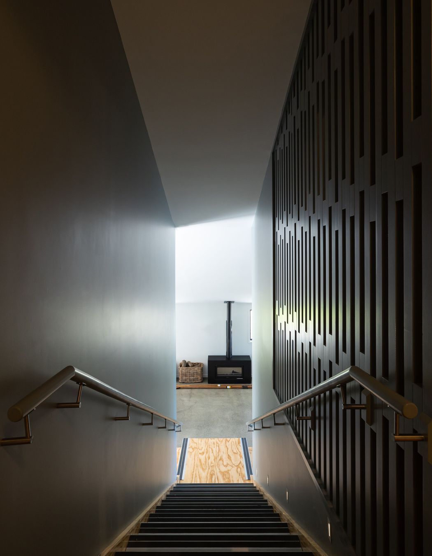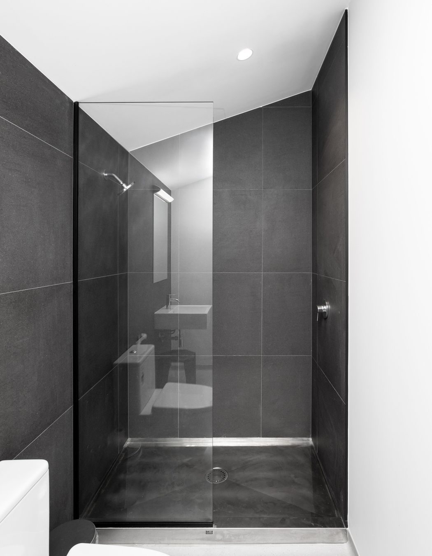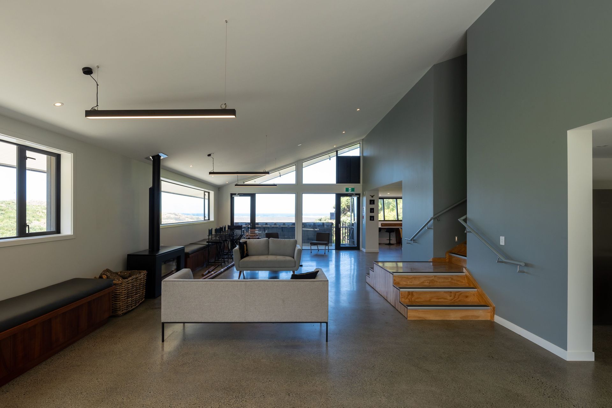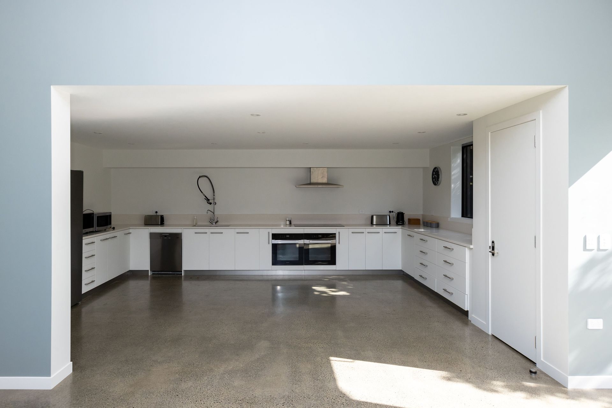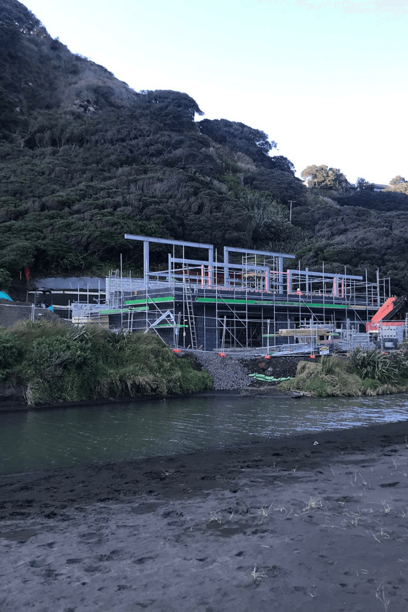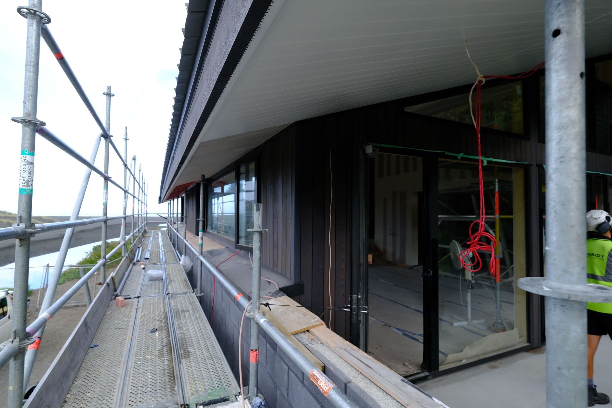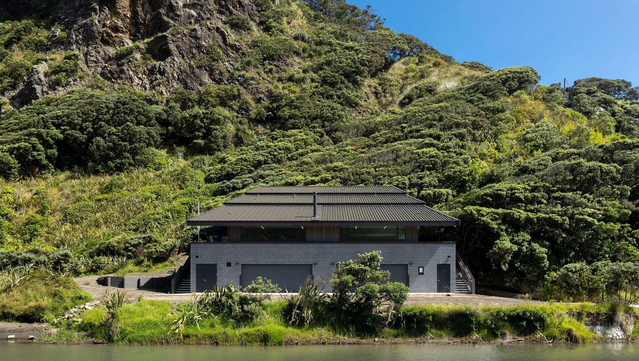When it comes to community projects, it’s not uncommon for a project to span 10 to 15 years from concept to completion, given the complex layers of funding and decision-making. But if you add in a tidal accessway and build delays due to Covid-19, you might be looking at a whopping 20 years, which is how long the Trusts Karekare Surf Life Saving Club has been in the making.
On the beach below the basalt cliffs - known as The Watchmans - on the wild and woolly West Coast beside the Waitākere Ranges, the original Karekare Surf Life Saving Club had no direct road access. It was no longer fulfilling the needs of modern surf life saving requirements.
But with such a small community and no businesses around it to provide funding, it was always going to be a long road to realise the building of a new club. An initial concept by Richard Priest in 2002 set the wheels in motion for the project to gain Resource Consent in 2007. From this base, the remaining funding was gained from a range of other funders and charitable trusts.
106 Architects’ Dion Gosling, who in consultation with the local surf club community and the various Council internal stakeholders, worked on the project first with Hillery Priest and then with his practice, says the dramatic and wild beauty of the area was a key challenge of the design.
Working alongside Mark Bramley and Jamie Kaio from MPM Projects, Dion remembers walking through the flooded stream that must be crossed to access the site, with his trousers rolled up to his knees, on his first site visit in 2007.
“The West Coast is a pretty mad, and really harsh place and given that really sensitive natural environment and the coastal changes that were going on within the context of where the building sat. As well as the proximity to the Karekare stream, there were a number of environmental challenges that we had to consider in the design process, and then into the construction phase.”.”
One of these was there was no way of avoiding the fact the basement level of the club would flood during high rain or tides.
To mitigate the impacts of this, the new club was set back further against the basalt cliffs than the previous building, and the basement raised a metre higher. The basement has been constructed from concrete blocks, storing the surf life saving equipment, vehicles, first aid equipment, and toilets. All of the elements inside it were designed not to be affected in a flood event.
Above the base layer is the ground “pavilion” floor; the space houses the club and event room - a community space for celebrations and gatherings. Above that is a floor with several bunk rooms for park rangers and school groups to use.
“For small, intimate communities, facilities like this effectively become a de facto community facility and community hub,” says Dion. “It serves a functional purpose, but it extends beyond that.”
A consideration taken within the design, with club members consulted to serve all of the different aspects of their needs.
Long-time Club member and current Chairperson Andy Shaw says the club's demands have changed dramatically over the years and that the design needed to reflect this.
“Lifesaving has changed hugely in the last fifty years – we didn't have IRBs, we didn't have all of the vehicles that we've got and rescue equipment – so that was a big driver, and then we also needed a facility that the community could use.”
One of the requirements was for the materiality to be low maintenance and have longevity so that members could easily maintain it for many years to come.
This translated to a simple and easy-care materiality and small design moves such as not having guttering or nooks and crannies for sand to get driven into. Dion says these moves matched effortlessly with limited materiality and a subdued colour palette that seeks to imitate the layers of sediment of the cliffs behind and recess the club into the environment.
“On the basement level, we ended up with a concrete block with an oxidised finish that picks up on the basalt. We tried to lighten it up on the upper levels, so we've got some glazed windows around the pavilion area and vertical cedar cladding. The colour choices reflect both the basalt and the surrounding earthy vegetation.”
The interior follows the same palette and materiality, with cedar cladding featuring inside and a palette of hues that imitate the journey from cliff to the sea, drawing the natural environment indoors.
The club is now fully functional, and the members are delighted with the new building and how easily the space functions.
Andy says the state-of-the-art facilities have already proved their worth: within weeks of the surf life saving arm of the club opening on Labour Weekend last year, four people were pulled from the surf.
“We had a few after-hour rescues with a successful resuscitation,” says Andy, “and if we hadn't had the new club, that would have been four deaths…”
It’s a pretty incredible and tangible result from the construction of the new facilities, and Dion is proud to be able to hand over the keys at the end of a 20-year long effort to bring the project to fruition.
“With the sports and community facilities that we do, it is always about the legacy that is left there for the community. If you go back 20 years to the small group of club members asking ‘Does this meet our needs?’ and ‘What are the community's needs and the pathway forward?’ – they were on that journey long before we got involved. So for us to be able to step away and hand it back to them and know that it'll be there for the next generations to come – I think that's pretty successful.”
Words: Jo Seton
Photographer: Jono Parker
Construction Photos: Cassidy Construction
