Kiwibach 3to4 Homes.
ArchiPro Project Summary - The Kiwibach: A versatile 3-4 bedroom, 2-3 bathroom farmhouse-style home, completed in 2023, designed for adaptability to meet diverse lifestyle needs.
- Title:
- 3-4 bed, 2-3 bath - Kiwibach & its Variants
- Builder:
- Touchwood Solidwood Homes
- Category:
- Residential/
- New Builds
- Region:
- Auckland, NZ
- Completed:
- 2023
- Building style:
- Farmhouse
- Photographers:
- Touchwood Solidwood Homes
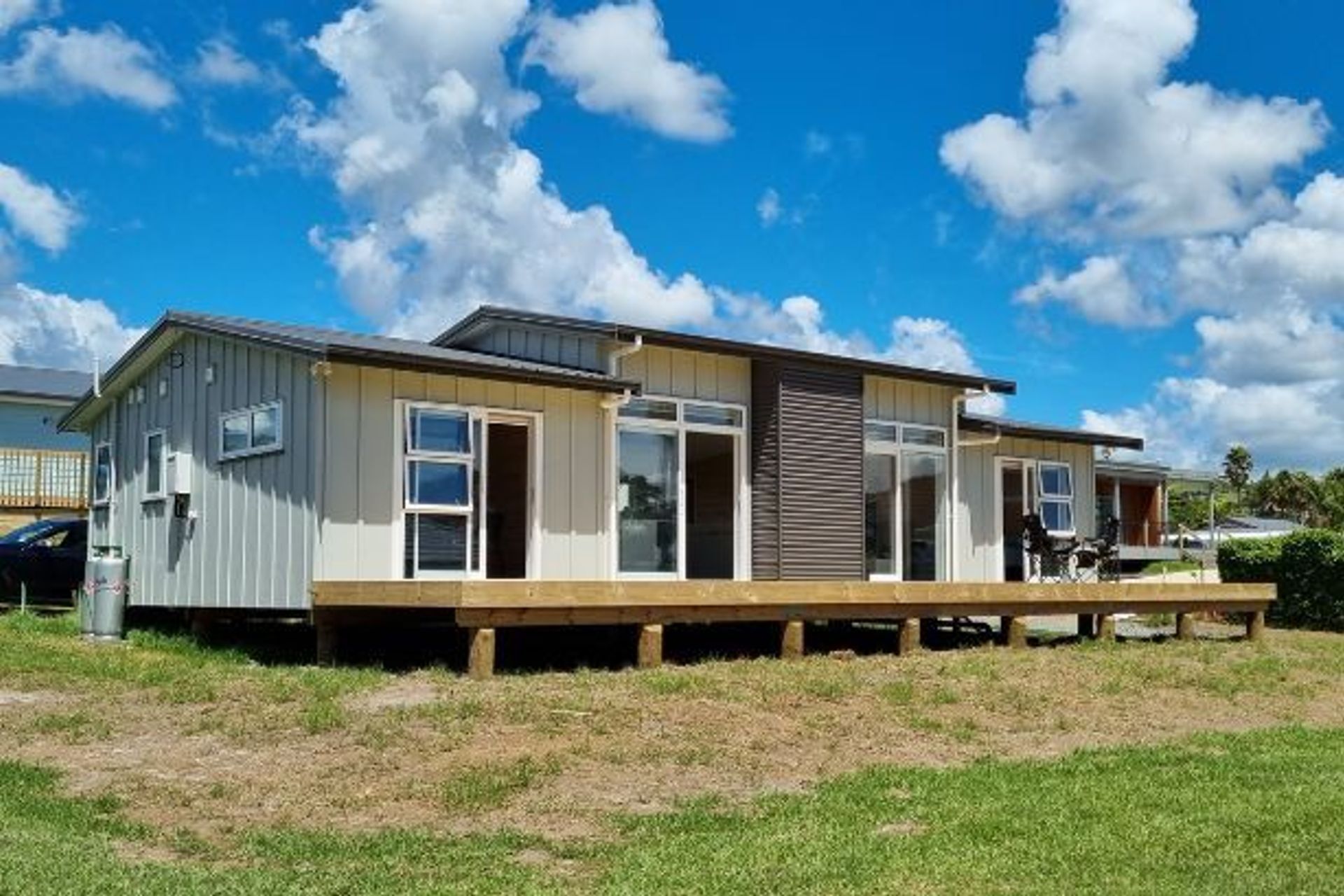
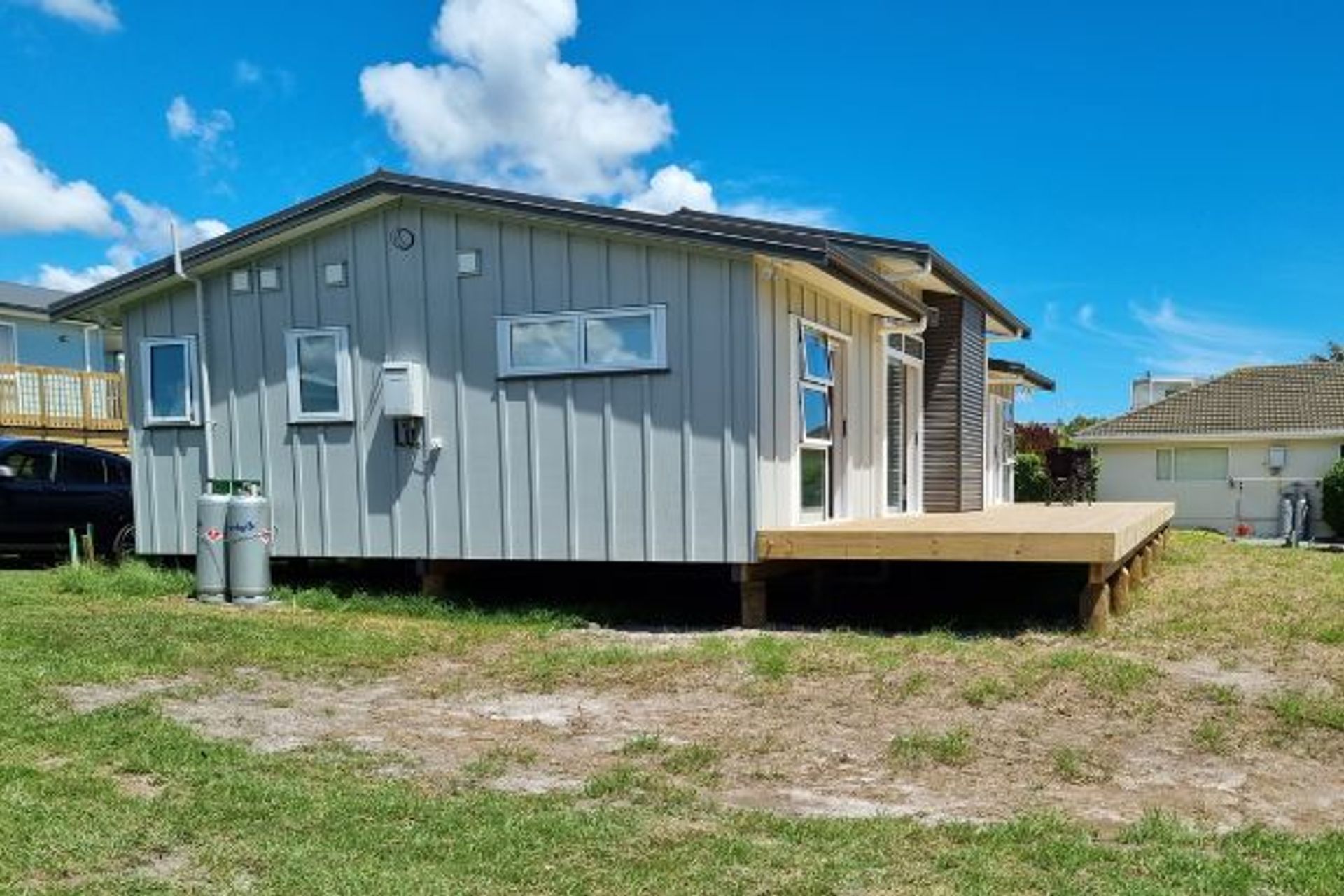
WORKERS ACCOMMODATION
Often in industries that have a large amount of seasonal or casual work, such as farming, hospitality and tourism. A business, company or farm may provide accommodation or board, this is known as Worker Accommodation.
At Touchwood Solidwood Homes, we build transportable homes that will suit your needs. We can adapt to almost anything you, and your site, require whether that be a house with a common room and amenities or a bedroom block with bathrooms.
The Kiwibach is a potential layout for workers accommodation as it has a flexible design and is relatively easy to build.
Our speciality, solid timber homes, lends itself well to use as accommodation. We have a unique method of building which involves the use of modular timber panels, that are modern and strong.
Solid timber is durable and easy-to-clean so is the perfect solution when you are expecting heavy traffic through a building.
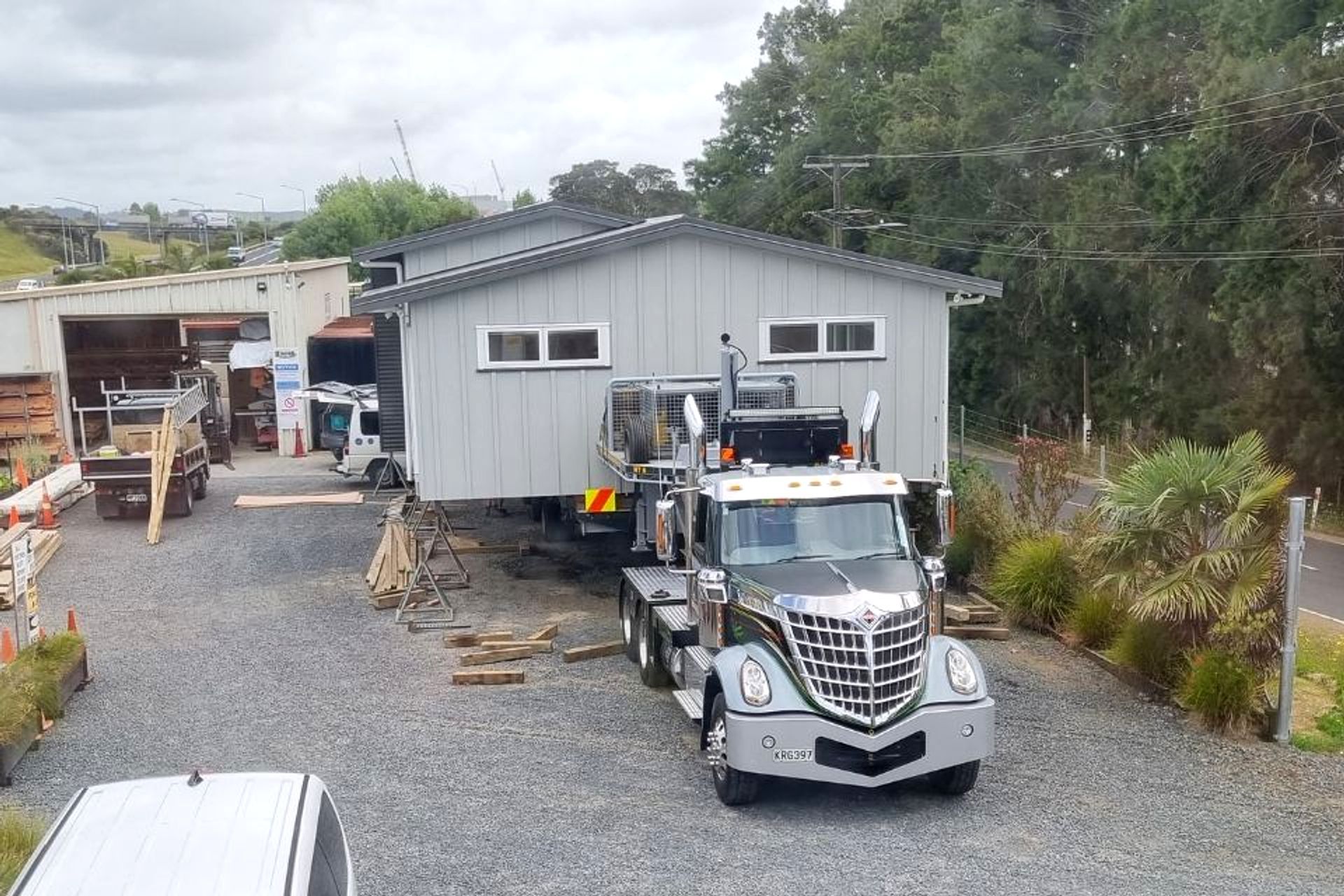
In the earliest versions of the Lifestyle Kiwibach, the layout of the centre room, a large living, kitchen & dining area, was slightly different...
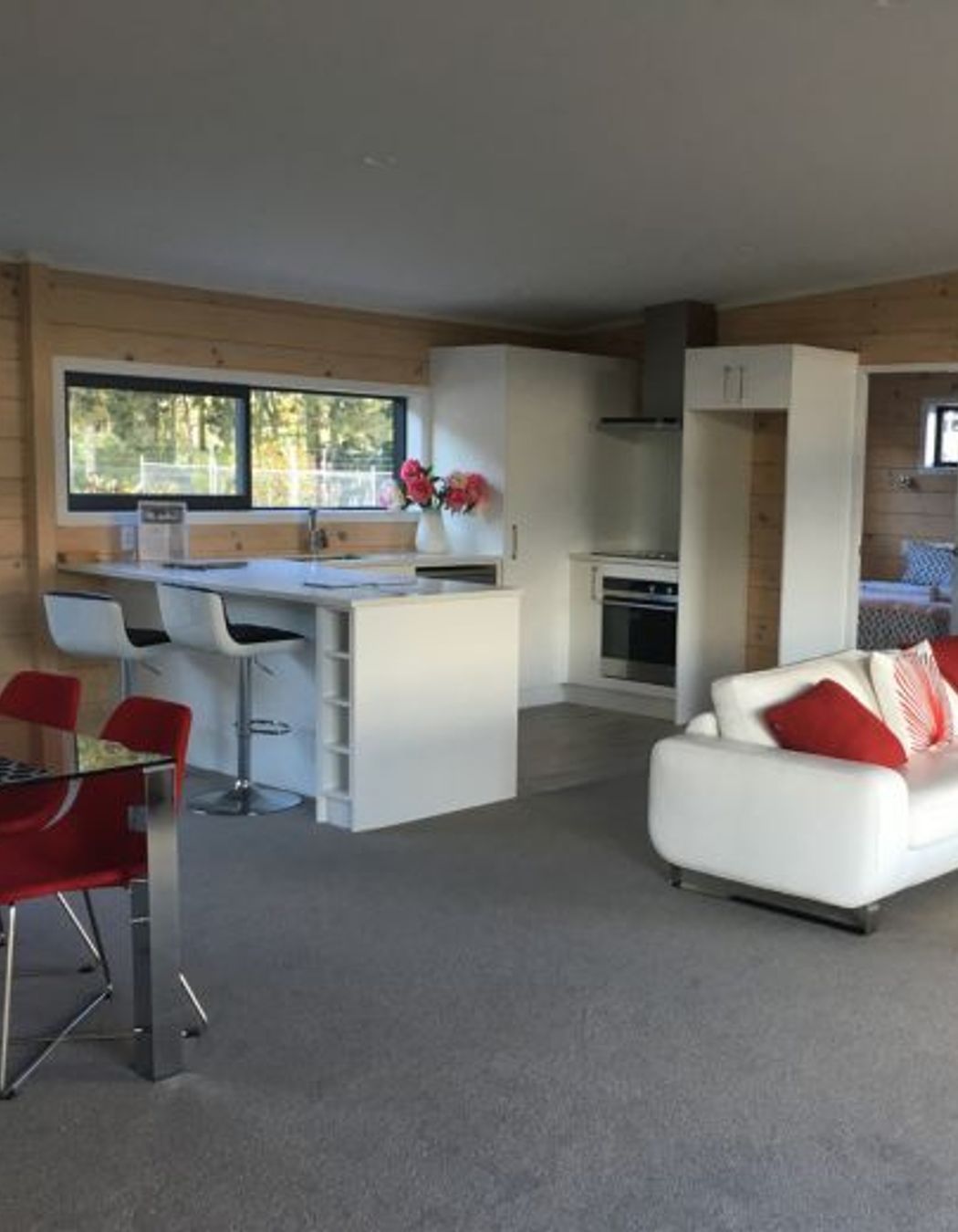
The kitchen was tucked into the corner with a blind-reach pantry, single fridge, and under-bench oven. Due to this, Bed 3's door was placed where there was visibility into the entire room, giving little privacy.
We found the living room had issues as well. Although on paper having 24sqm to work with for the living is great. In practice, this area was long and narrow.
Now, the kitchen is placed along the wall between Bed 1 and laundry. With this new placement, the kitchen has an island breakfast bar & oven tower.
In moving the kitchen, the doorway for Bed 3 was able to be shifted, freeing up wall space and reducing the visibility of the room. The large blank wall is better suited for a lounge suite and TV unit.
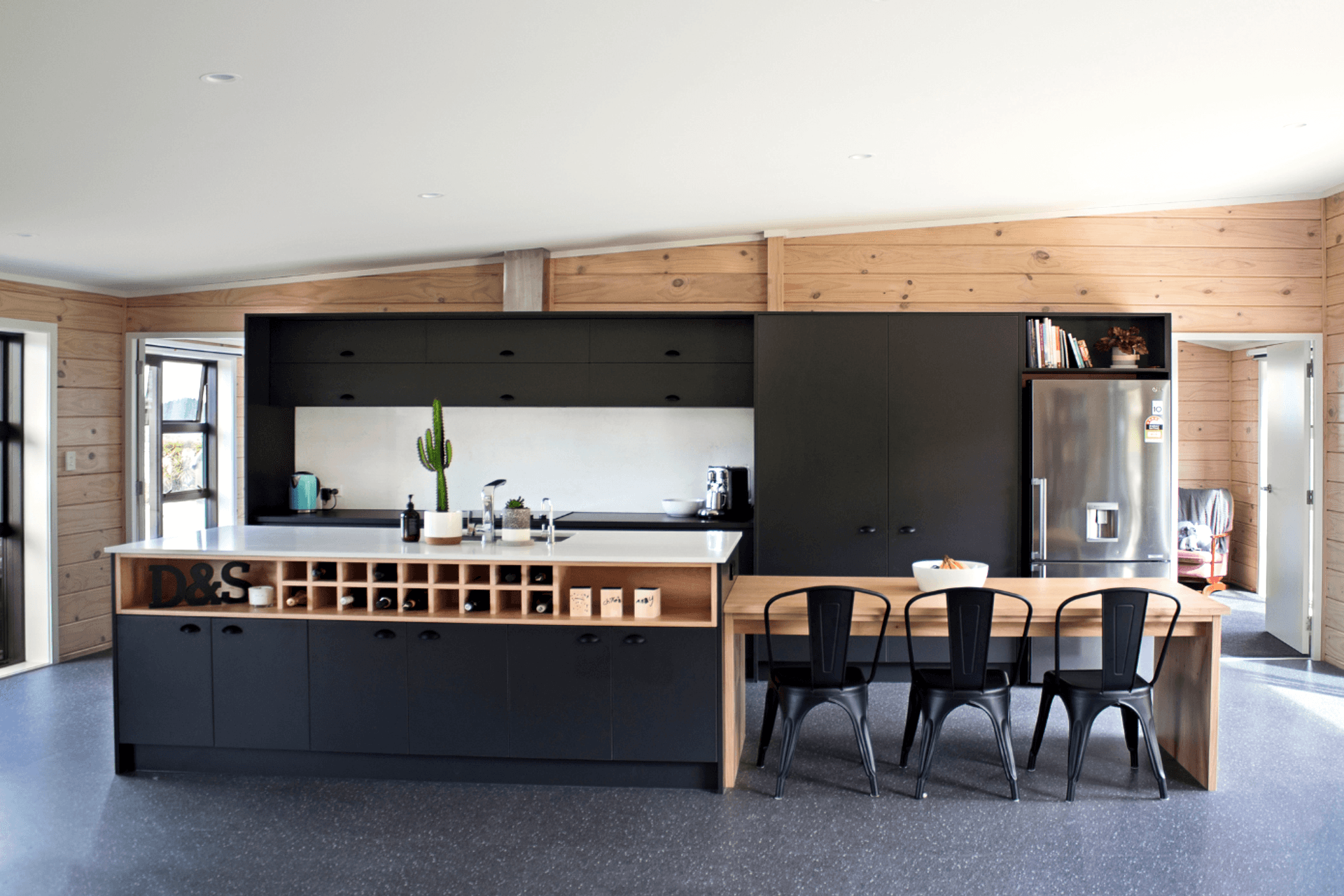
Pictured above is a custom kitchen created for a growing family’s new home. The kitchen was built with a lot of care and attention to detail. Instead of a traditional breakfast bar, we added a dining table to the end of the island. The customer also chose to have an under-bench microwave for the children to use.
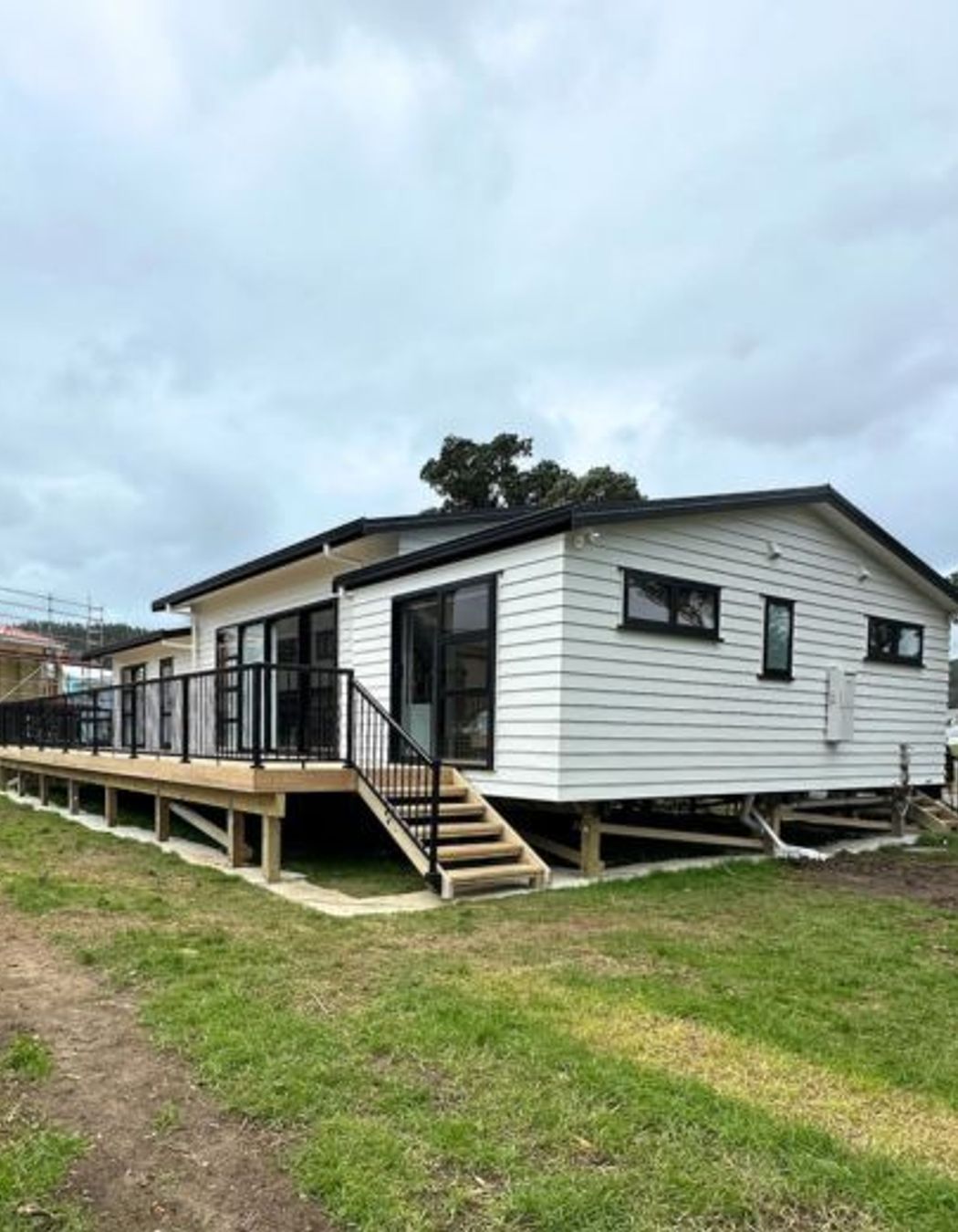
4-BED VARIANT
As the need arose, we developed a new layout based on the Lifestyle Kiwibach, which had 4 bedrooms instead of three.
This new variant, bigger than its predecessor, is 120sqm, 16m long and 8.3m at its widest point, and is still transportable. The home pictured was built in our yard in Silverdale and transported to Whangamata.
The 2m of extra length is used for an extra utility area of the home, which houses the 2nd bathroom, linen cupboard and laundry. The extra width is to maintain the master bedroom and ensuite size while adding a sizeable bedroom.
In the large centre room, instead multiple small ranchsliders, the 4-bed variant typically has large stacking ranchsliders.
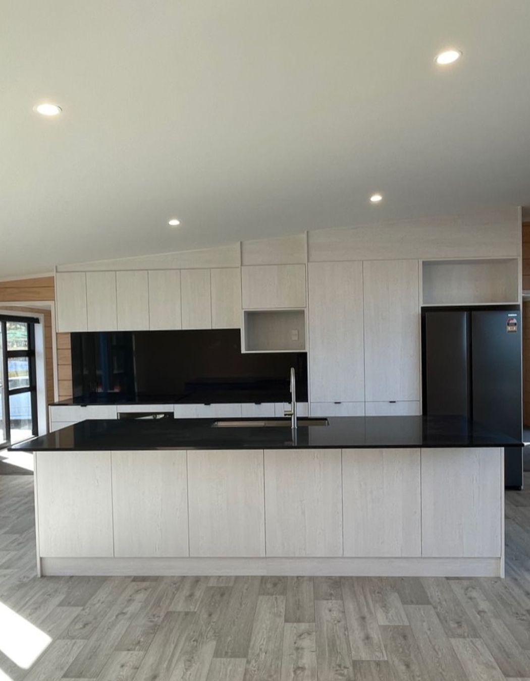
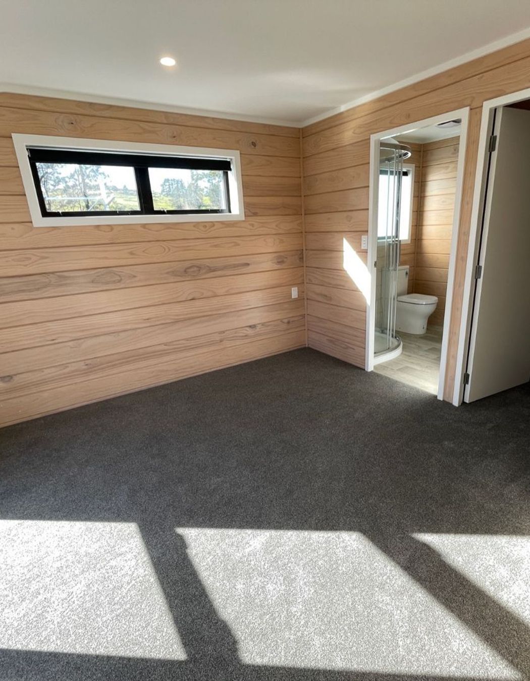
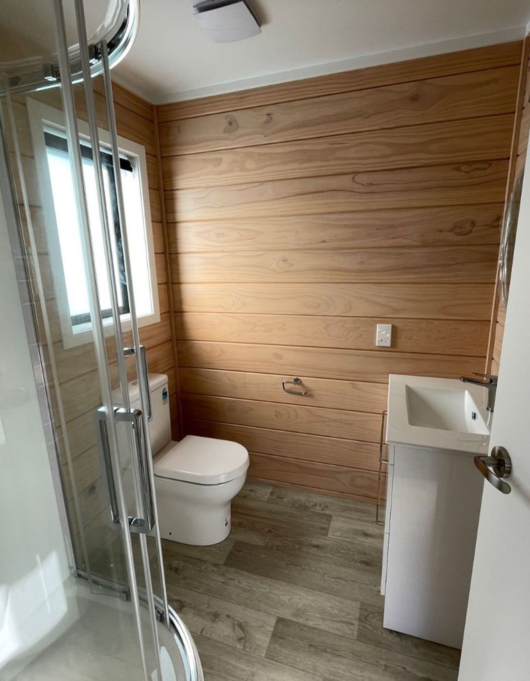
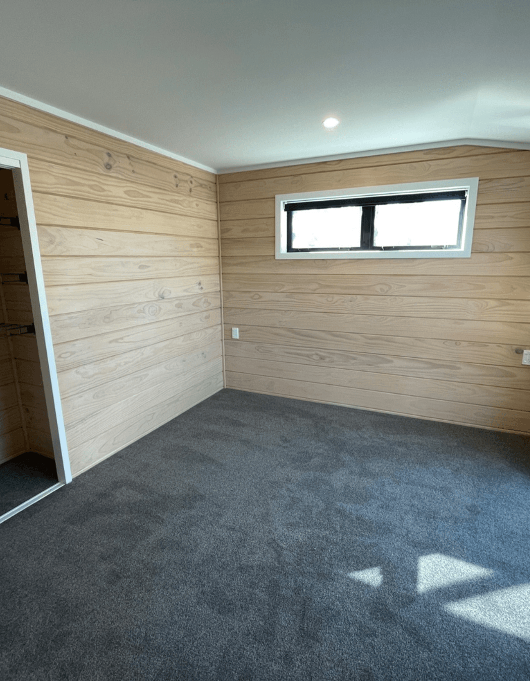
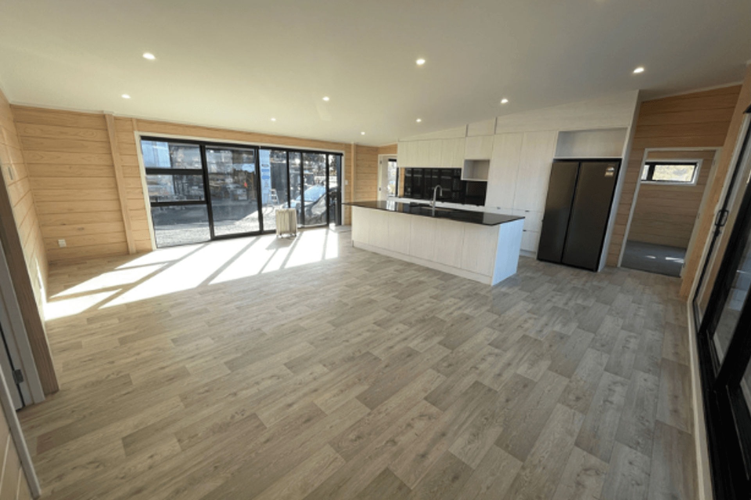
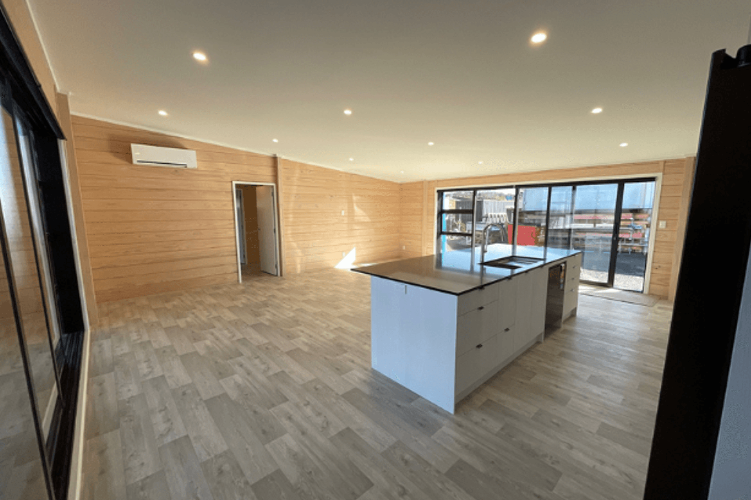
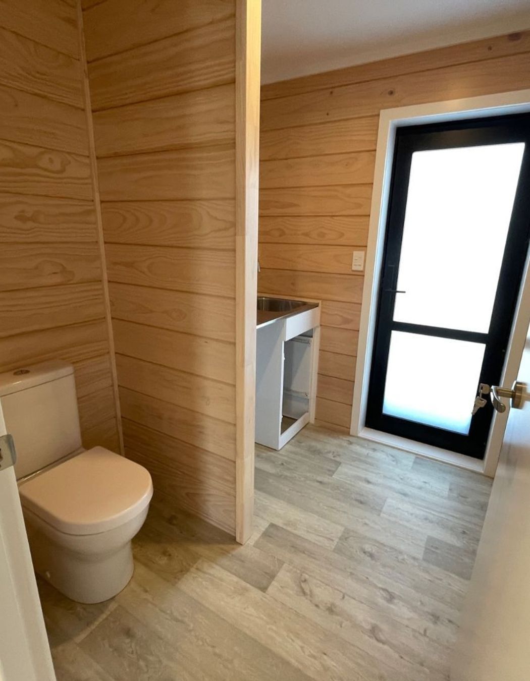
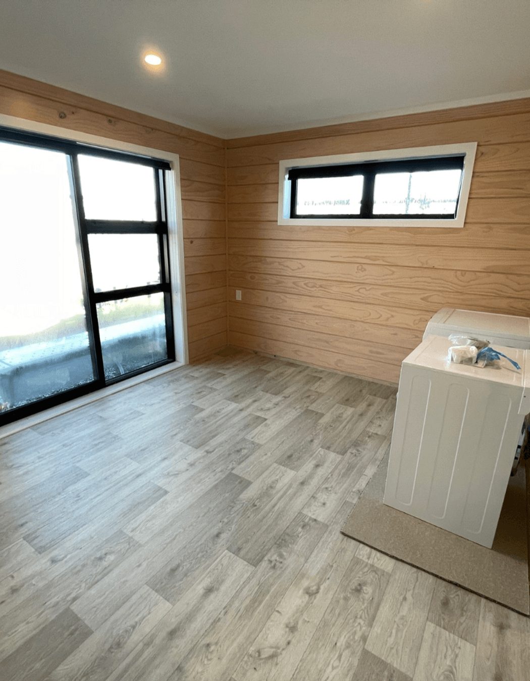
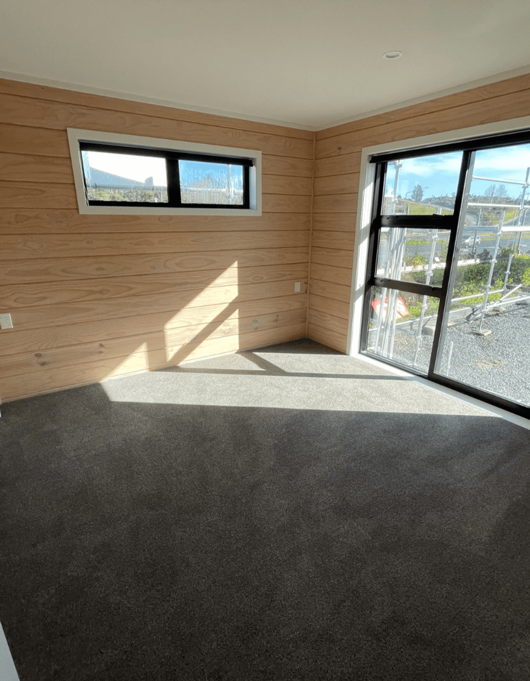
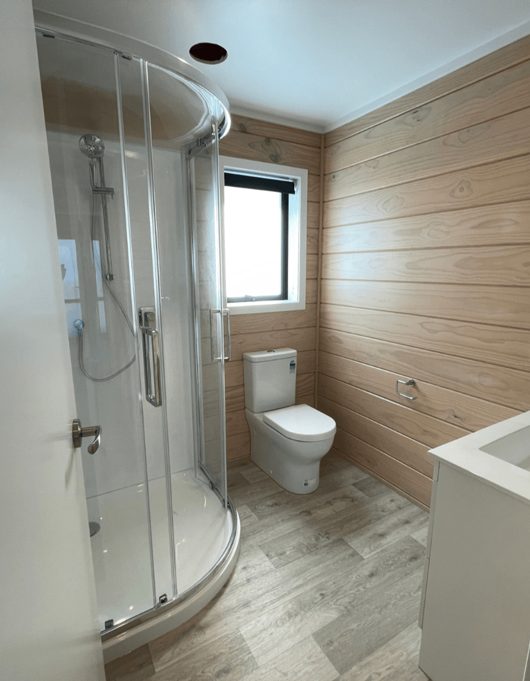

Founded
Projects Listed

Touchwood Solidwood Homes.
Other People also viewed
Why ArchiPro?
No more endless searching -
Everything you need, all in one place.Real projects, real experts -
Work with vetted architects, designers, and suppliers.Designed for Australia -
Projects, products, and professionals that meet local standards.From inspiration to reality -
Find your style and connect with the experts behind it.Start your Project
Start you project with a free account to unlock features designed to help you simplify your building project.
Learn MoreBecome a Pro
Showcase your business on ArchiPro and join industry leading brands showcasing their products and expertise.
Learn More






























