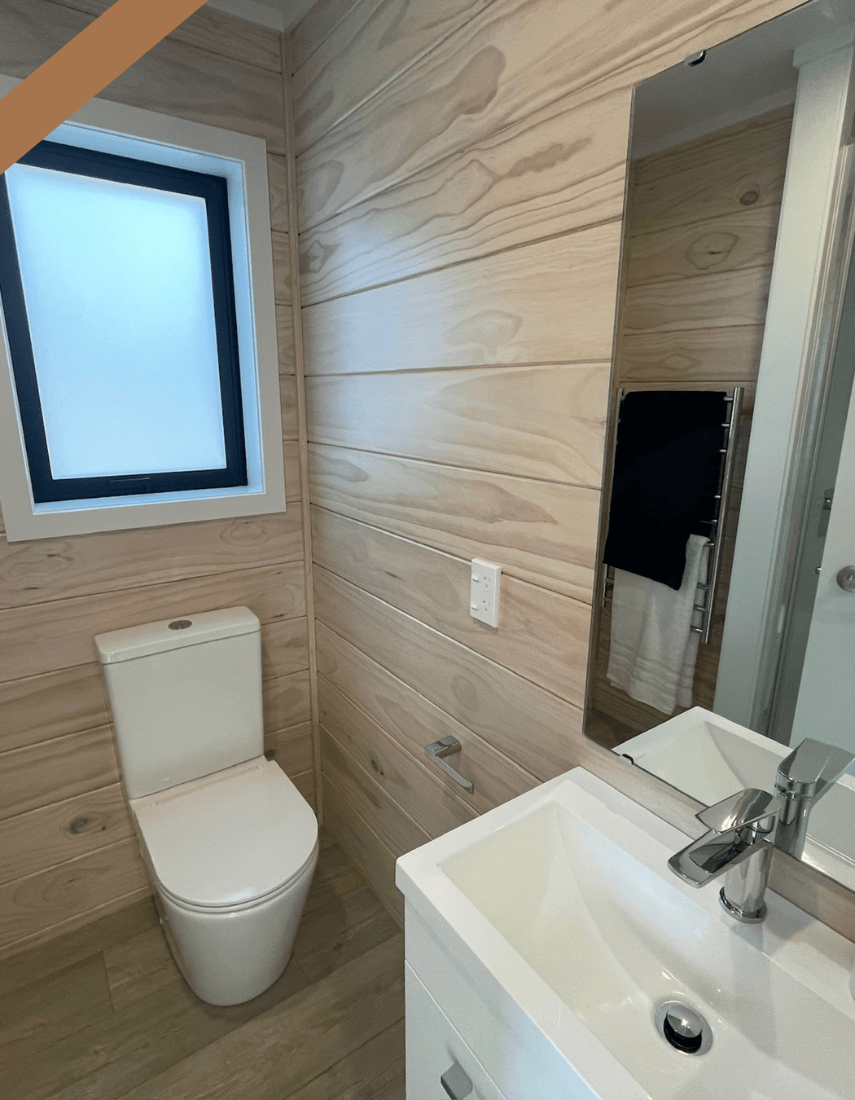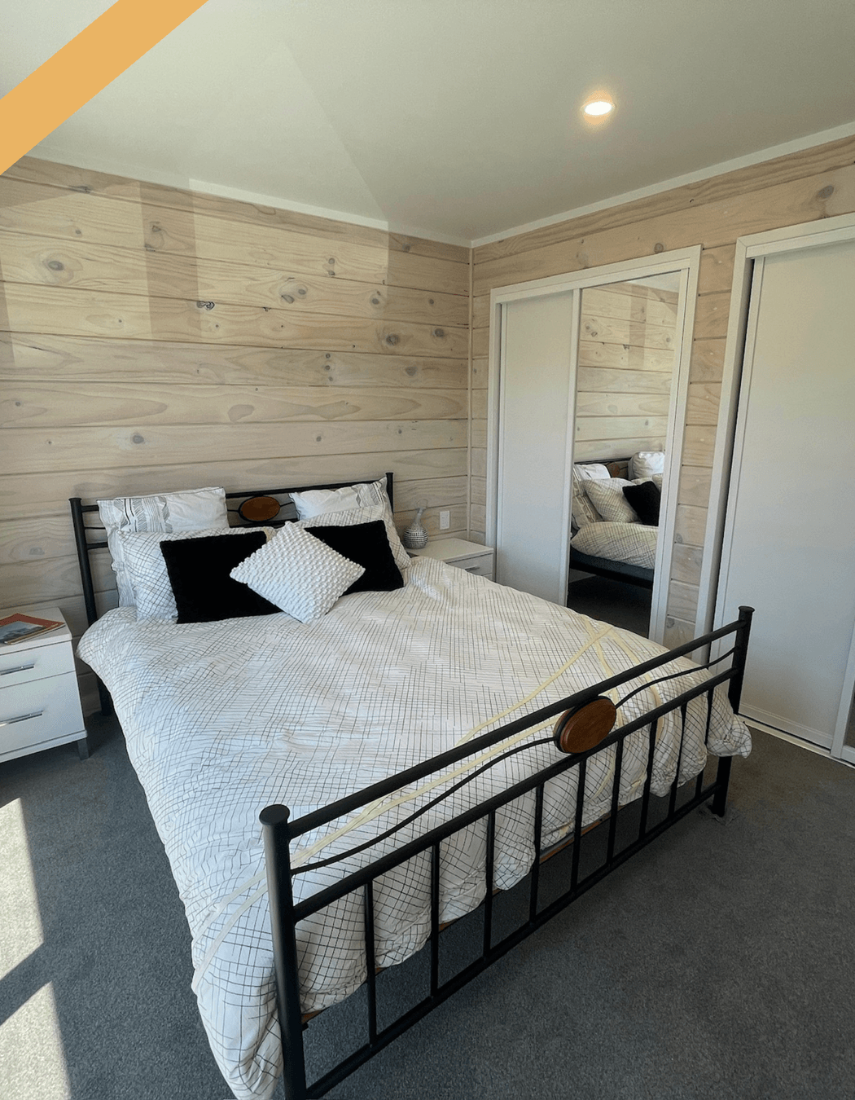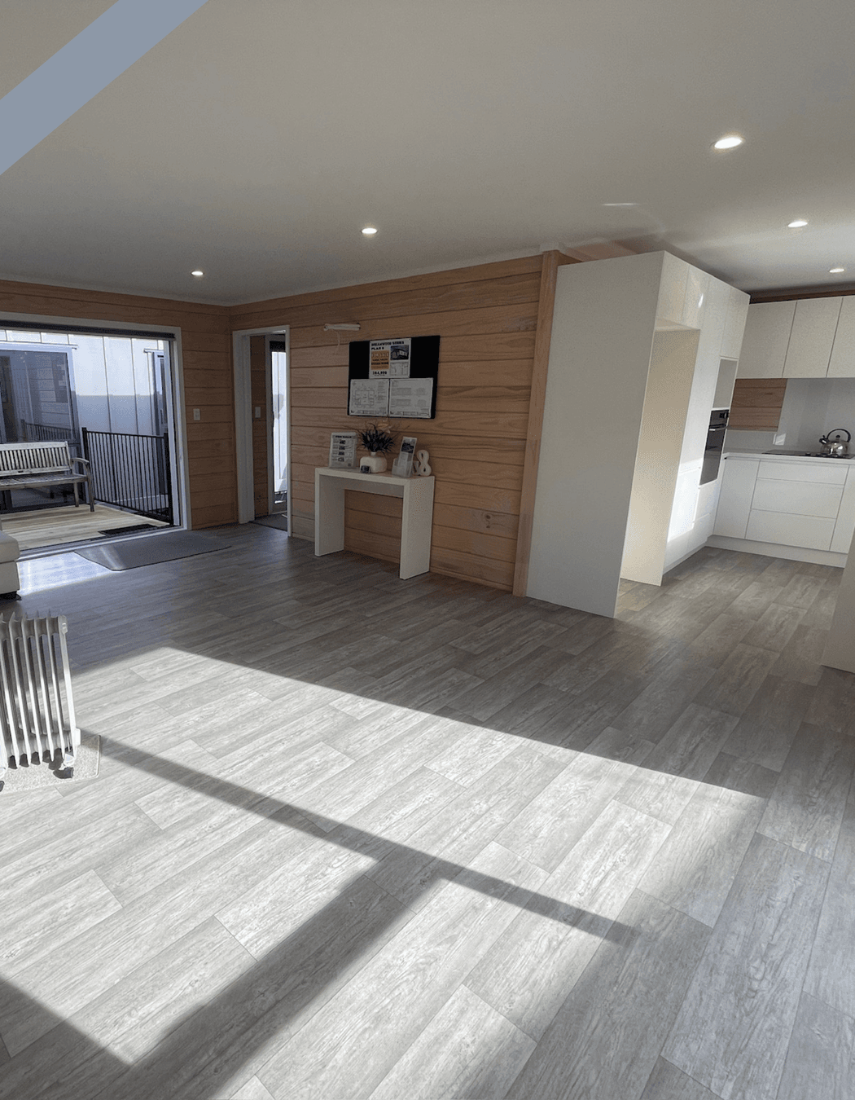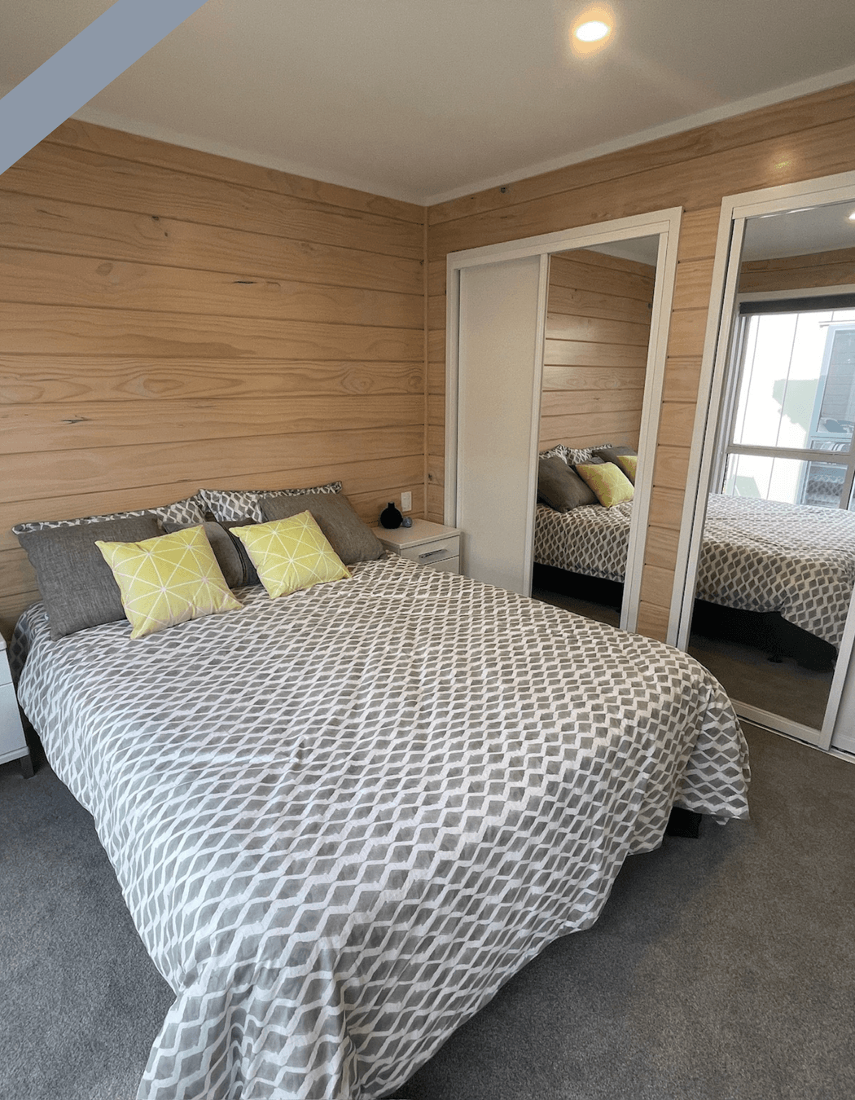52 Small Rd Show Homes.
ArchiPro Project Summary - Explore contemporary living at 52 Small Rd, Silverdale with four show homes, including a consented tiny home and a spacious beach house, showcasing diverse finishes and layouts, completed in 2024 by Touchwood Solidwood Homes.
- Title:
- Our Current Homes - 52 Small Rd, Silverdale
- Builder:
- Touchwood Solidwood Homes
- Category:
- Residential/
- New Builds
- Region:
- Silverdale, Auckland, NZ
- Completed:
- 2024
- Building style:
- Contemporary
- Client:
- Touchwood Solidwood Homes
- Photographers:
- Touchwood Solidwood Homes

Visit 52 Small Rd, Silverdale to view of our show homes. You will have the opportunity to see some fantastic homes with a range of finishes, styles, layouts, and sizes.
It is not every day we have so many show homes in the yard at one time, so visit us before they go to their forever homes!
We have two brand new designs; A consented TINY HOME with a private bedroom, bathroom, & kitchenette and a 65sqm BEACH HOUSE with 2 bedrooms, 2 covered decks & a walk-in pantry.
Additionally, we have two very popular homes from our Dreamwood Series. Both homes are 65sqm minor dwellings with 2 bedrooms, 1-bathroom, galley kitchens and central living rooms.




Completed Homes at 52 Small Rd, Silverdale

Tiny Home - 30sqm
The Dreamwood Series Plan 9 is a 30sqm home. The home has one sizeable bedroom that can easily fit a queen-sized bed & has a wardrobe with wire shelving. Natural light is let into the bedroom through a standard ranchslider. There are two extra ranchsliders in the living room for that exact purpose, the slider at the end of the home also provides access to the covered deck.
The kitchenette has all the essentials; a fridge/freezer, cooktop, sink and plenty of storage. To dress the living room, we have used a simple two-seater sofa but you could add a murphy bed!
The bathroom has an alcove shower and tall heated towel ladder. The small vanity fits well and provides additional storage.





Dreamwood 6 - 65sqm
This home has two north-facing bedrooms to take advantage of the sun. Both bedrooms are of near equal size, and the second bedroom has an extra wardrobe for linens.
The single bathroom is simple with a standard heated towel ladder, back-to-wall toilet, 750 vanity and 900 shower.
The living room is spacious in the centre of the home with a ranchslider on each side and a heat pump on the wide TV wall.
The u-shaped kitchen is adjacent to the dining area, tucked into the back corner of the home. In the kitchen is a serving window above the sink, overhead cupboards, and full pantry.





Sunset Design - 65sqm
The 65sqm Sunset Design is a 2-bedroom home. The master bedroom is slightly larger with a wide wardrobe and ranchslider. The second bedroom is smaller but comfortably fits and double or queen-sized bed. Both rooms have a high-window, ranchslider and heat-transfer panel for fantastic airflow.
The kitchen is a main feature of this newly designed home. It has overhead cupboards across the back wall with a large fridge space and an oven tower. This kitchen also boasts a walk-in pantry and a breakfast bar island separates the living and kitchen areas and adds additional storage. Off the kitchen is a built-in laundry with benchtop and sink insert.
The home’s bathroom has a simple back-to-wall toilet and floorstanding vanity also features a large alcove shower, tall heated towel ladder and gorgeous LED mirror.





Dreamwood 6 - 65sqm
This home has two north-facing bedrooms to take advantage of the sun. Both bedrooms are of near equal size, and the second bedroom has an extra wardrobe for linens.
The single bathroom is simple with a standard heated towel ladder, back-to-wall toilet, slim vanity and 1x1 shower.
The living room is spacious in the centre of the home with a ranchslider on each side and a heat pump on the wide TV wall.
The u-shaped kitchen is adjacent to the dining area, tucked into the back corner of the home. In the kitchen is a glass splashback around the benchtop, overhead cupboards, and full pantry.





Solid Timber, Solid Flexibility
At Touchwood Solid Wood Homes, we craft solid timber homes that combine beauty, durability, and flexibility. We offer a range of transportable and onsite builds, with service options that include full turn-key delivery or a tailored scope of works to suit your project. Whether you're after a home ready to move into or prefer to take on certain parts yourself, we can structure the process around your needs. Visit our Silverdale show yard to walk through completed homes and chat with our team.

Founded
Projects Listed

Touchwood Solidwood Homes.
Other People also viewed
Why ArchiPro?
No more endless searching -
Everything you need, all in one place.Real projects, real experts -
Work with vetted architects, designers, and suppliers.Designed for Australia -
Projects, products, and professionals that meet local standards.From inspiration to reality -
Find your style and connect with the experts behind it.Start your Project
Start you project with a free account to unlock features designed to help you simplify your building project.
Learn MoreBecome a Pro
Showcase your business on ArchiPro and join industry leading brands showcasing their products and expertise.
Learn More


































