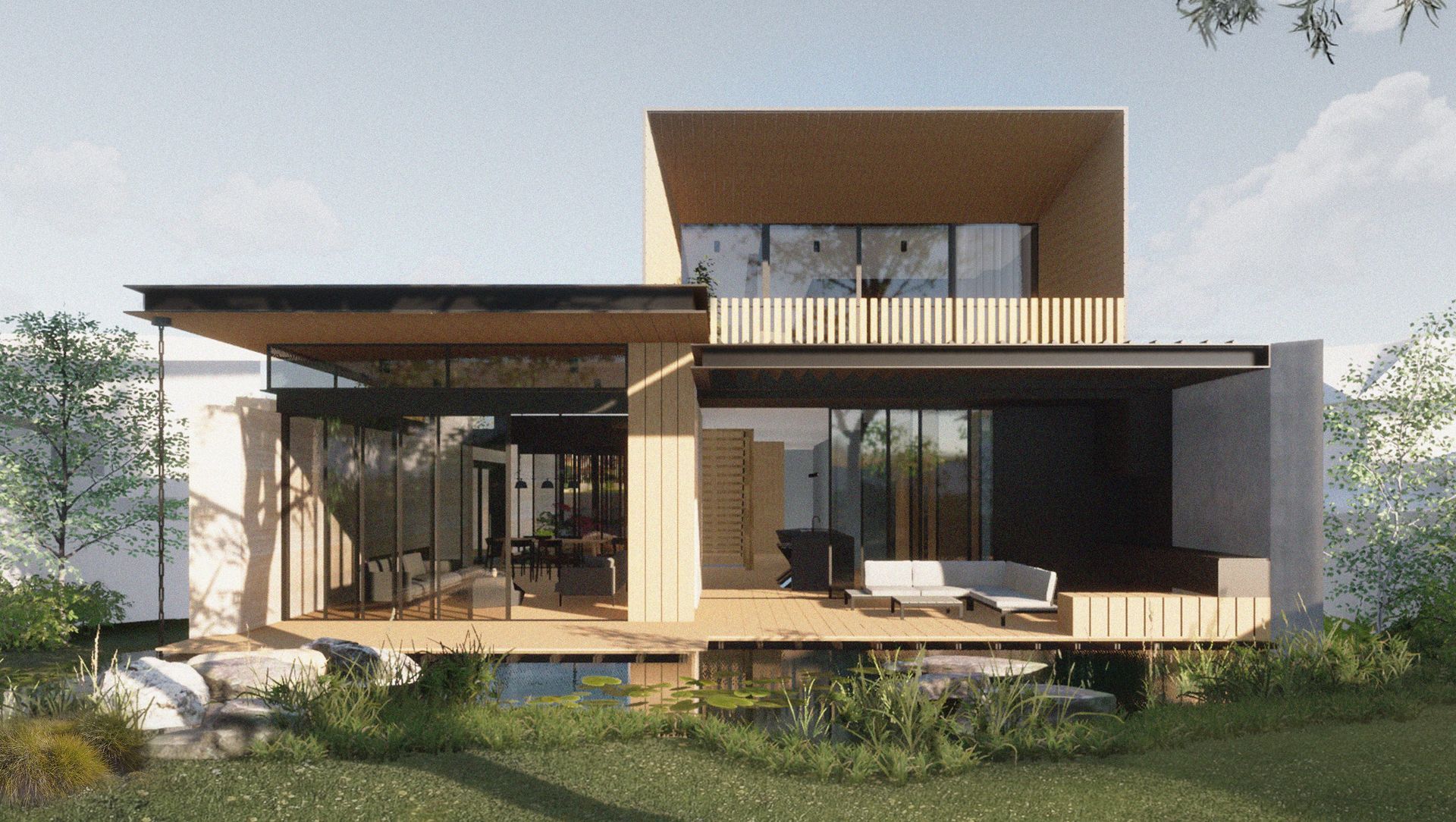About
Komorebi House.
- Title:
- Komorebi House
- Architect:
- Kirsten Johnstone Architecture
- Category:
- Residential/
- New Builds
Project Gallery
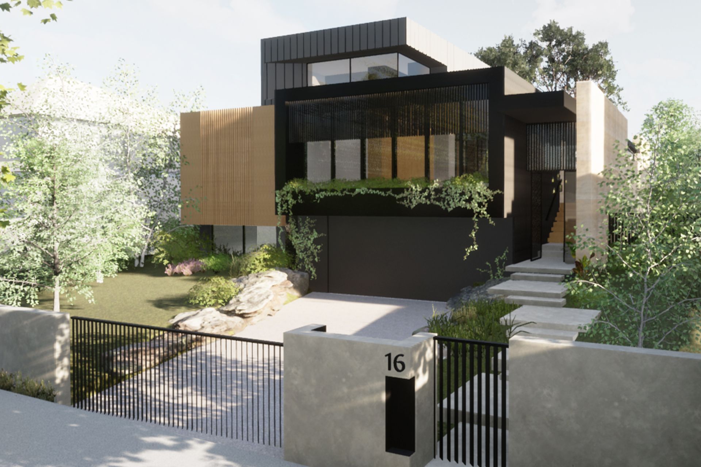
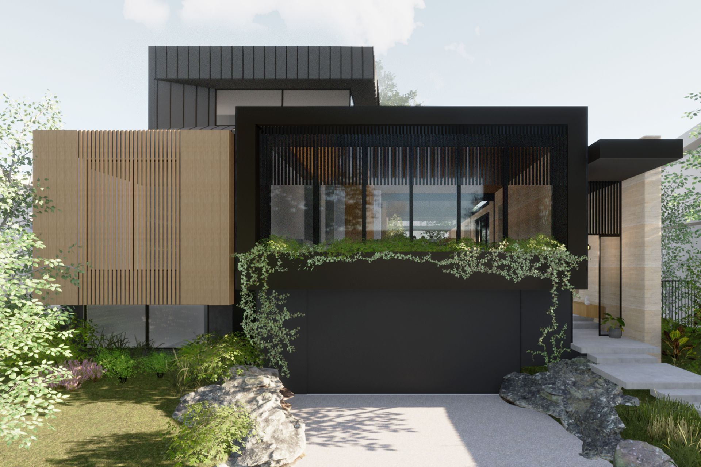
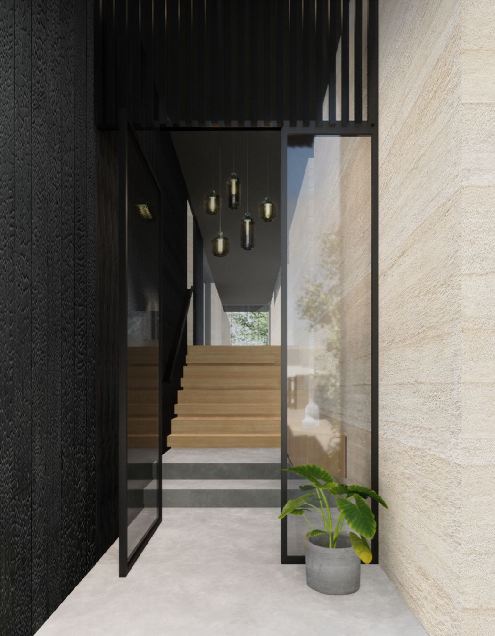
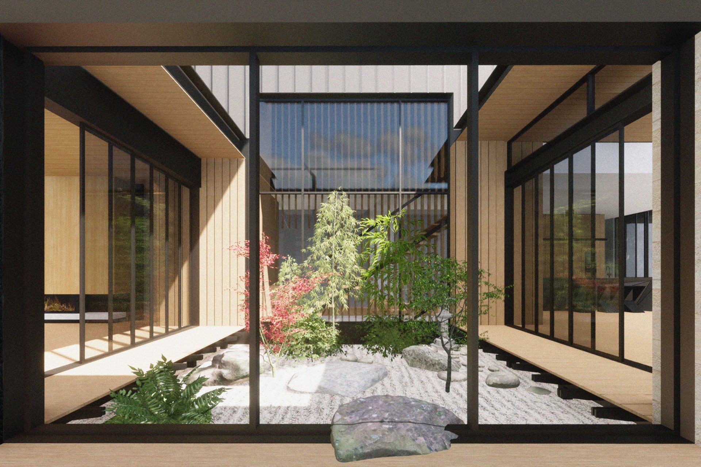
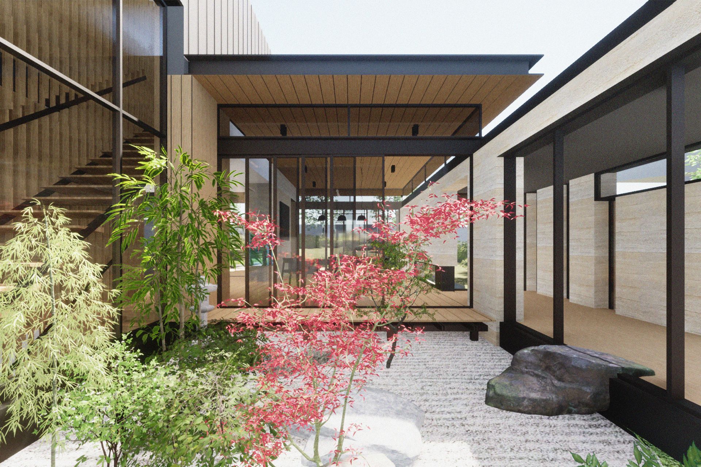
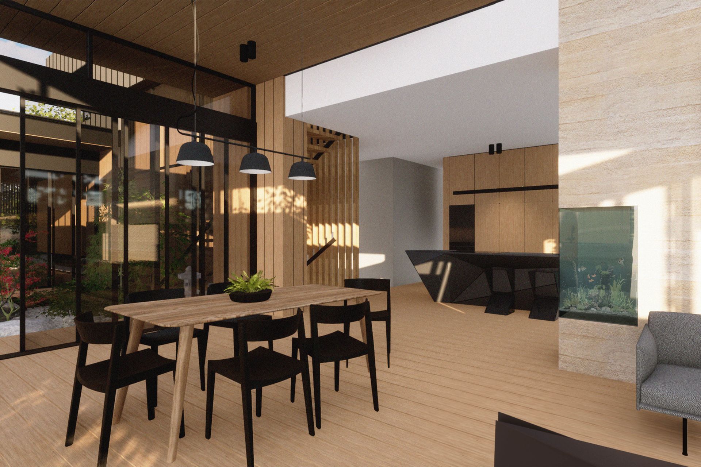
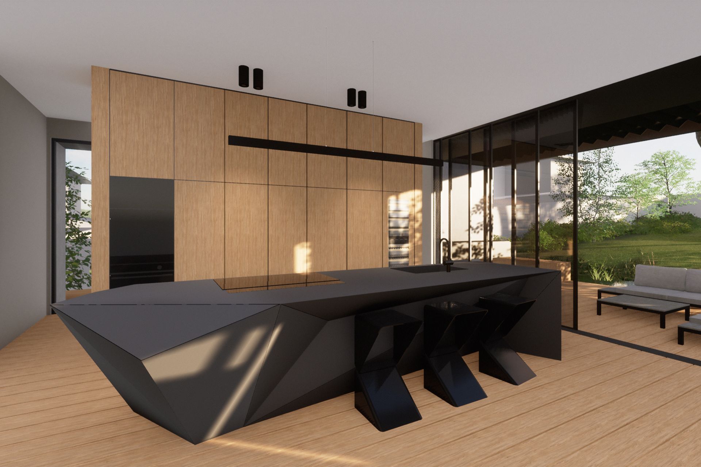
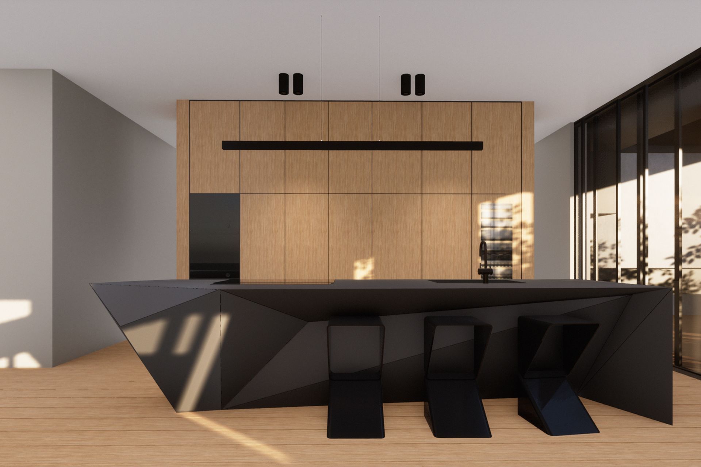
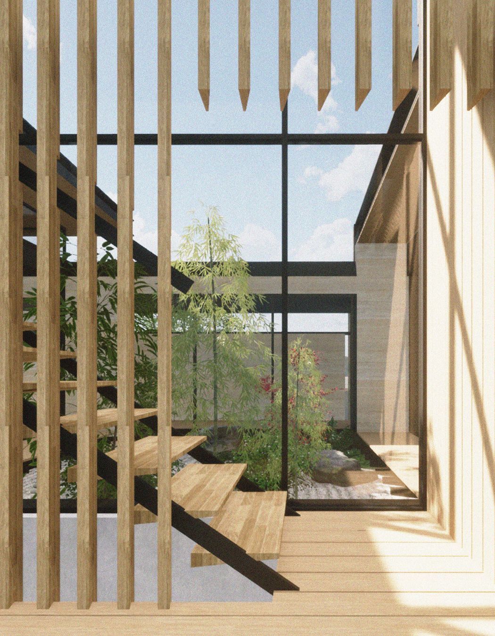
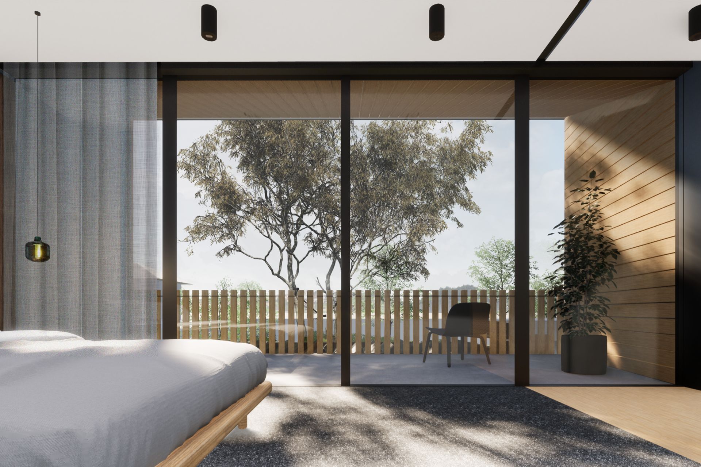
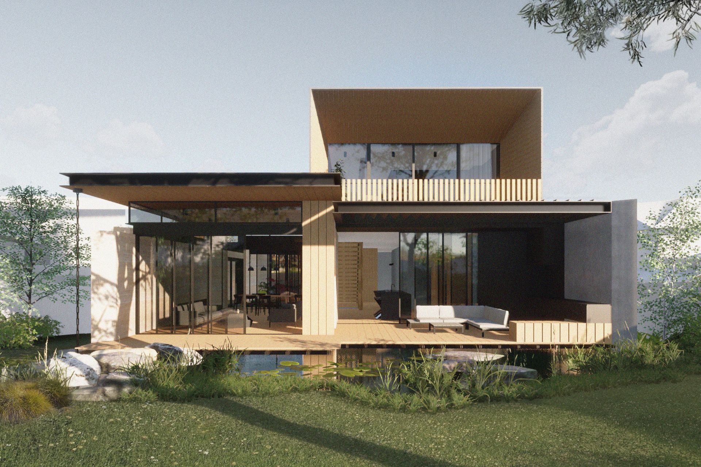
Views and Engagement
Professionals used

Kirsten Johnstone Architecture. At Kirsten Johnstone Architecture, we craft thoughtful enriched spaces. We listen to our clients. We respond with consideration and integrity. We design each project with experience and understanding. We deliver beautiful architecture.
Whether it be in the residential, commercial, or cultural realm, our contextually sensitive design approach has seen us shortlisted for the internationally recognised INDE Awards in 2020, shortlisted in the Australian IDEA 2023 Awards and Gold Winner at the Australian Good Design Awards 2021.
Led by director Kirsten Johnstone, we are proud of our excellent client relationships and the delivery of high-quality projects that exceed expectations. We offer holistic architectural and interior design services: from pre-design / feasibility studies through all design phases including construction administration. Our team is collaborative, agile and versatile; able to achieve excellent client-centred outcomes.
Our practice is currently expanding its breadth of projects. Please get in touch to find out how we can assist you in creating something special..
Founded
2000
Established presence in the industry.
Projects Listed
8
A portfolio of work to explore.

Kirsten Johnstone Architecture.
Profile
Projects
Contact
Project Portfolio
Other People also viewed
Why ArchiPro?
No more endless searching -
Everything you need, all in one place.Real projects, real experts -
Work with vetted architects, designers, and suppliers.Designed for Australia -
Projects, products, and professionals that meet local standards.From inspiration to reality -
Find your style and connect with the experts behind it.Start your Project
Start you project with a free account to unlock features designed to help you simplify your building project.
Learn MoreBecome a Pro
Showcase your business on ArchiPro and join industry leading brands showcasing their products and expertise.
Learn More