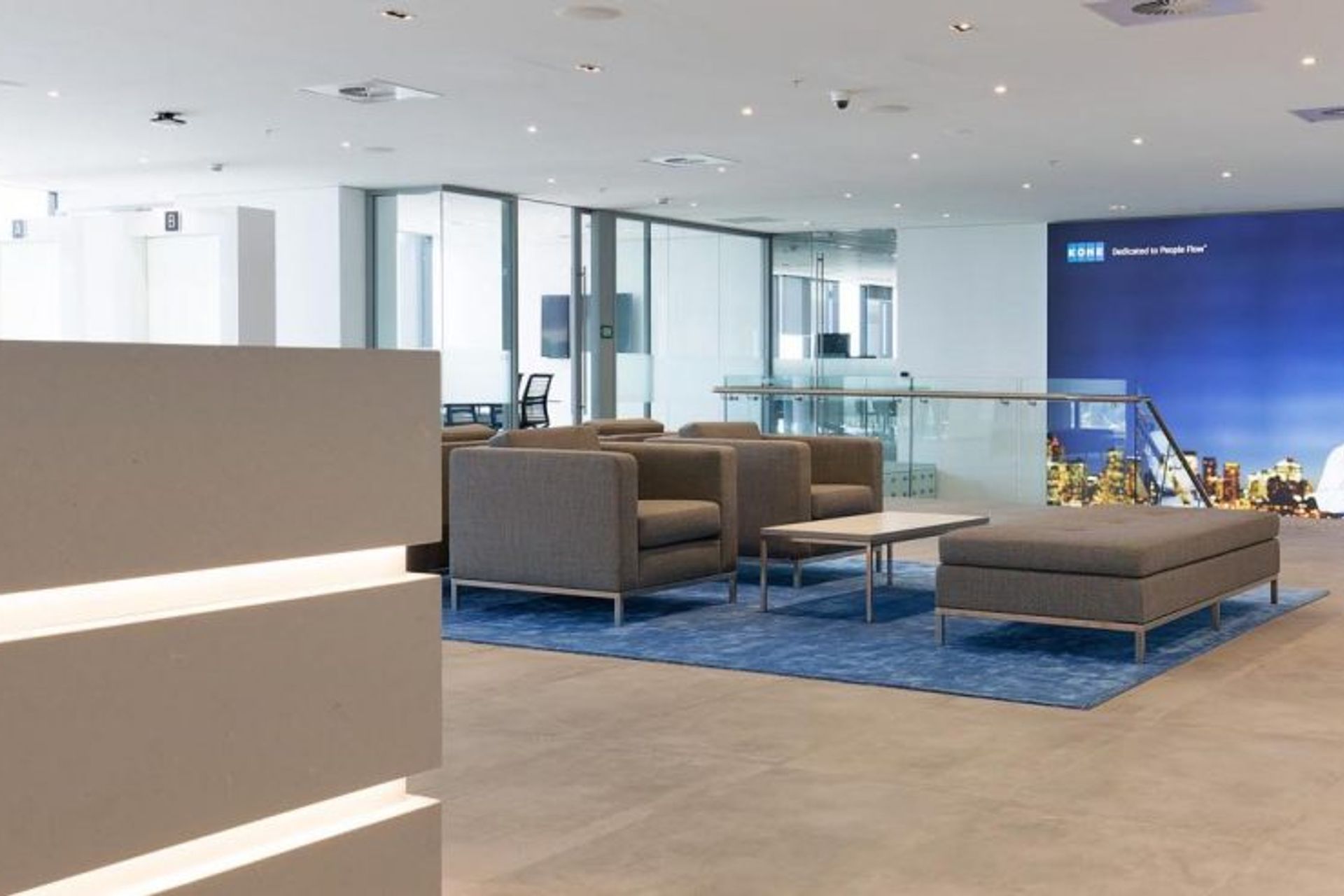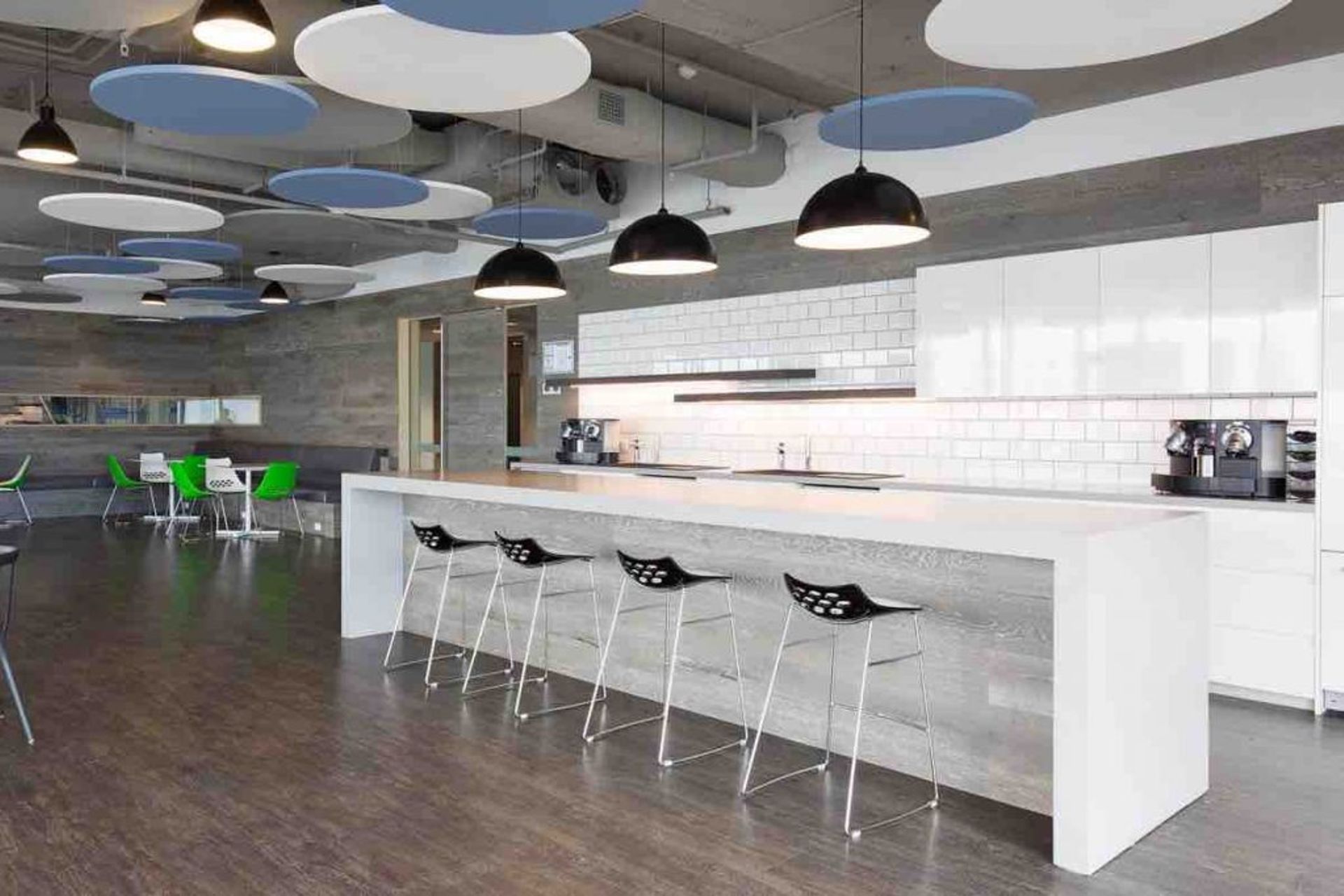About
KONE ELEVATORS.
ArchiPro Project Summary - KONE Elevators' new Sydney headquarters features a flexible working environment, a central hub for collaboration, and sustainable design elements, all within a striking 11-floor development that enhances employee engagement and showcases KONE's innovative products.
- Title:
- KONE ELEVATORS
- Interior Designer:
- Hughes Bruce Australia Pty Ltd
- Category:
- Commercial/
- Office
Project Gallery







Views and Engagement
Professionals used

Hughes Bruce Australia Pty Ltd. Bringing space to life At Hughesbruce, we are committed to creating interior environments that improve people’s lives and bring substantial benefits to our client’s operations. We are motivated and passionate about interior space, and the interplay of design and human experience within it, and we are dedicated to achieving the great results that we know will make a significantly positive and empowering difference.
With our unique talents and extensive experience in both the design and the implementation process, our customers enjoy intelligently created solutions with the process and budget surety. These qualities have earnt our highly regarded reputation in the field of Corporate and Commercial Interior Architecture and ‘Project’ Management.
Year Joined
2022
Established presence on ArchiPro.
Projects Listed
4
A portfolio of work to explore.

Hughes Bruce Australia Pty Ltd.
Profile
Projects
Contact
Other People also viewed
Why ArchiPro?
No more endless searching -
Everything you need, all in one place.Real projects, real experts -
Work with vetted architects, designers, and suppliers.Designed for Australia -
Projects, products, and professionals that meet local standards.From inspiration to reality -
Find your style and connect with the experts behind it.Start your Project
Start you project with a free account to unlock features designed to help you simplify your building project.
Learn MoreBecome a Pro
Showcase your business on ArchiPro and join industry leading brands showcasing their products and expertise.
Learn More











