About
Little Alpha.
- Title:
- Little Alpha
- Architect:
- Open Architecture
- Category:
- Residential/
- New Builds
- Photographers:
- Simon Larkin
Project Gallery
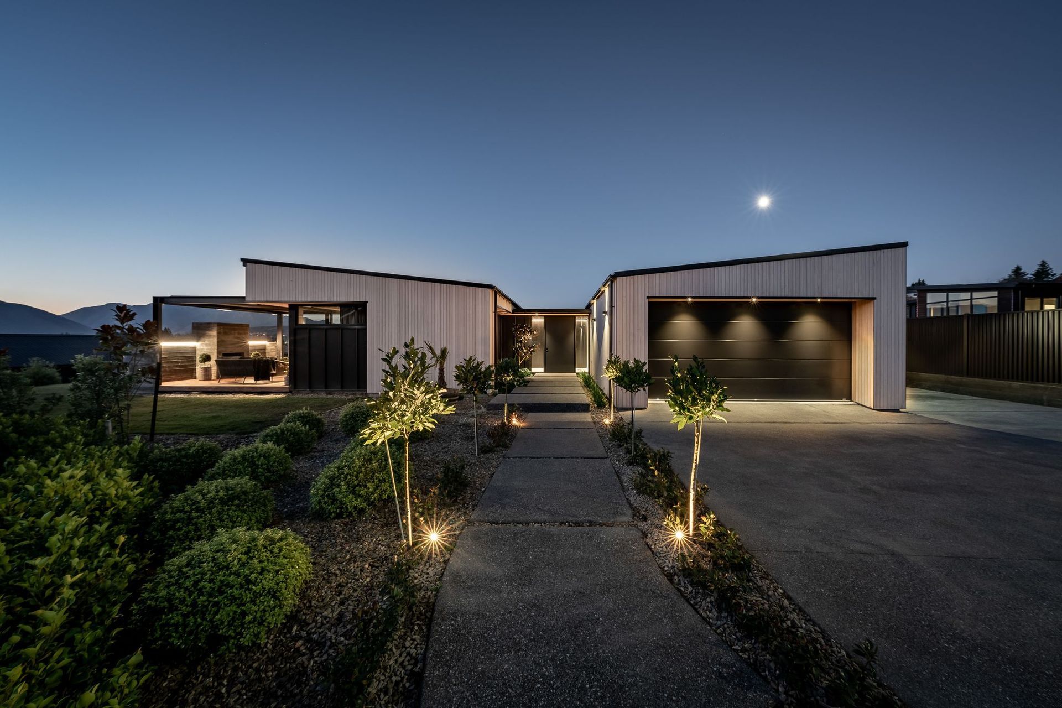

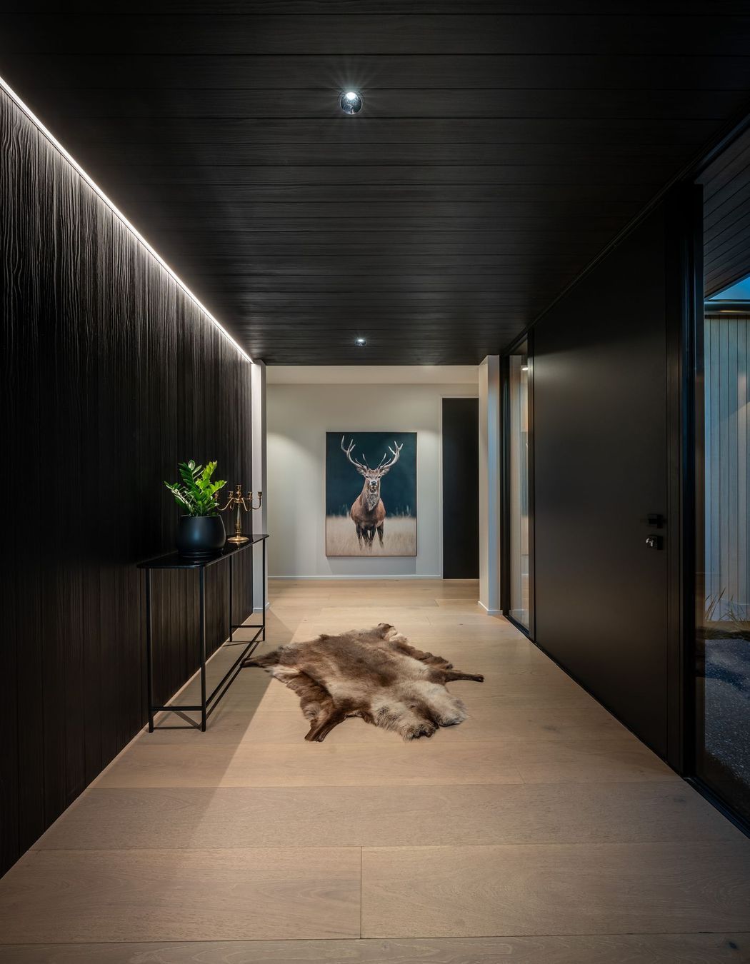

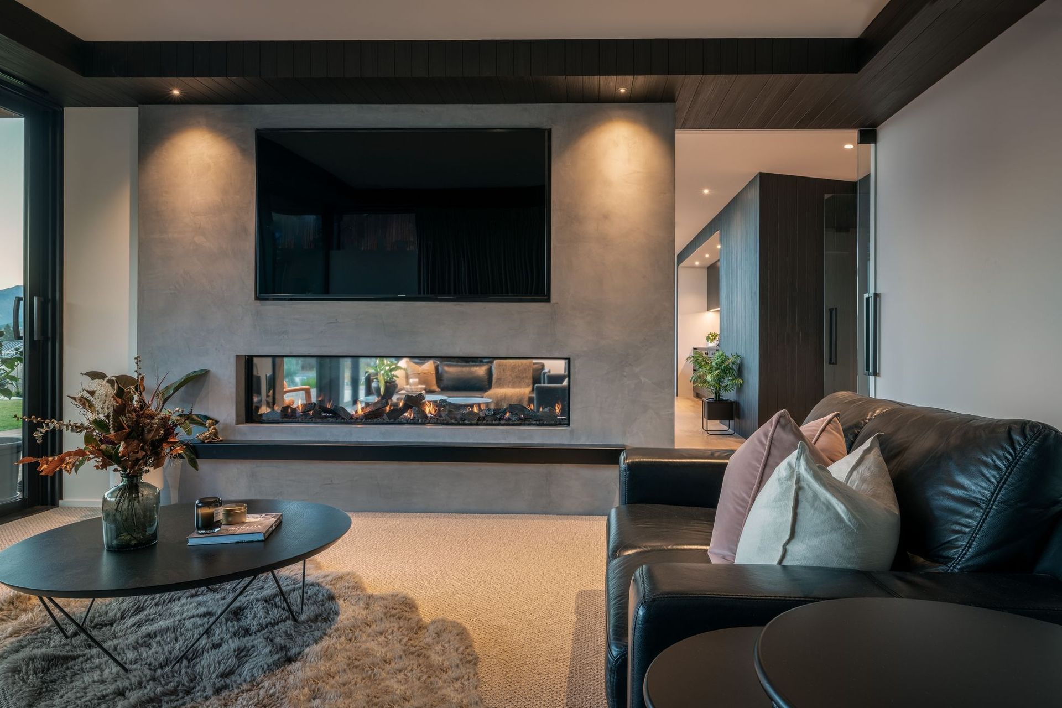

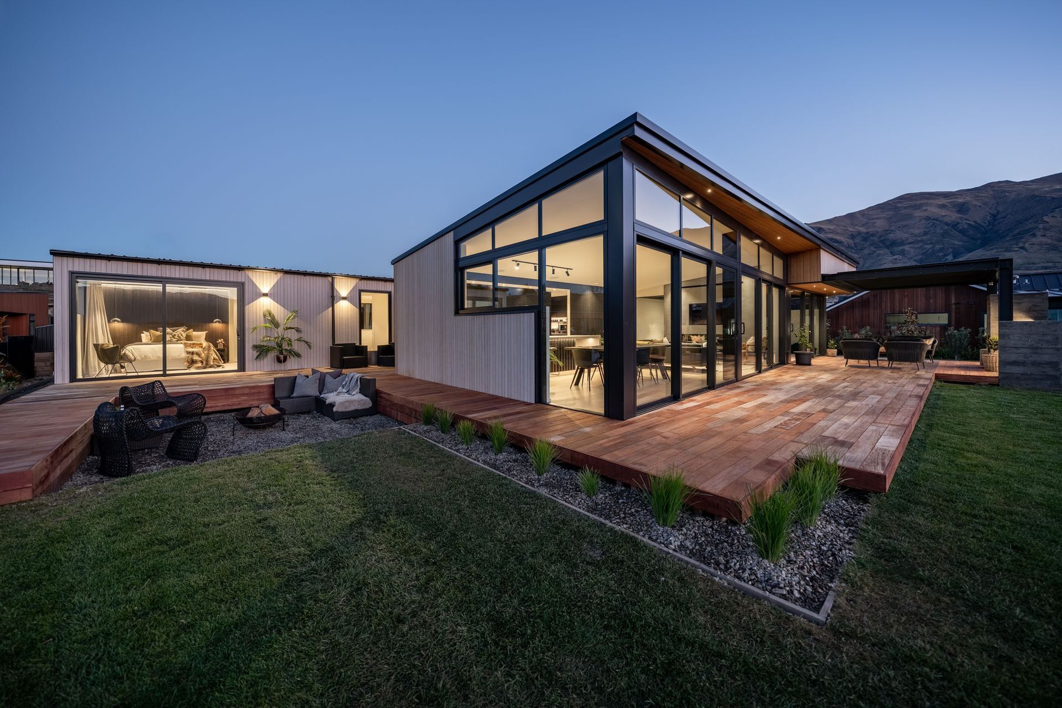
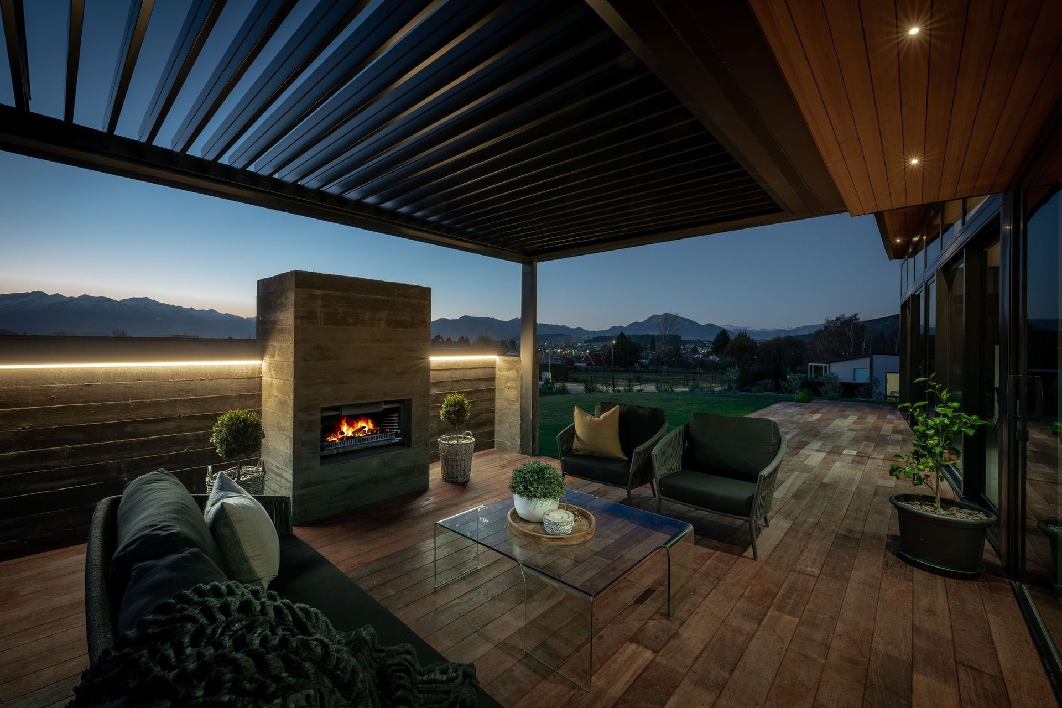

Views and Engagement
Products used
Professionals used

Open Architecture. Open Architecture is focused on design. We create unique, tailored architectural concepts and documentation that will bring your building project to life. We aim to exceed your expectations and add value to your project, resulting in a unique, positive outcome. The work culture at Open Architecture centres on integrity, allowing an environment for creativity and quality to thrive.
Year Joined
2020
Established presence on ArchiPro.
Projects Listed
5
A portfolio of work to explore.
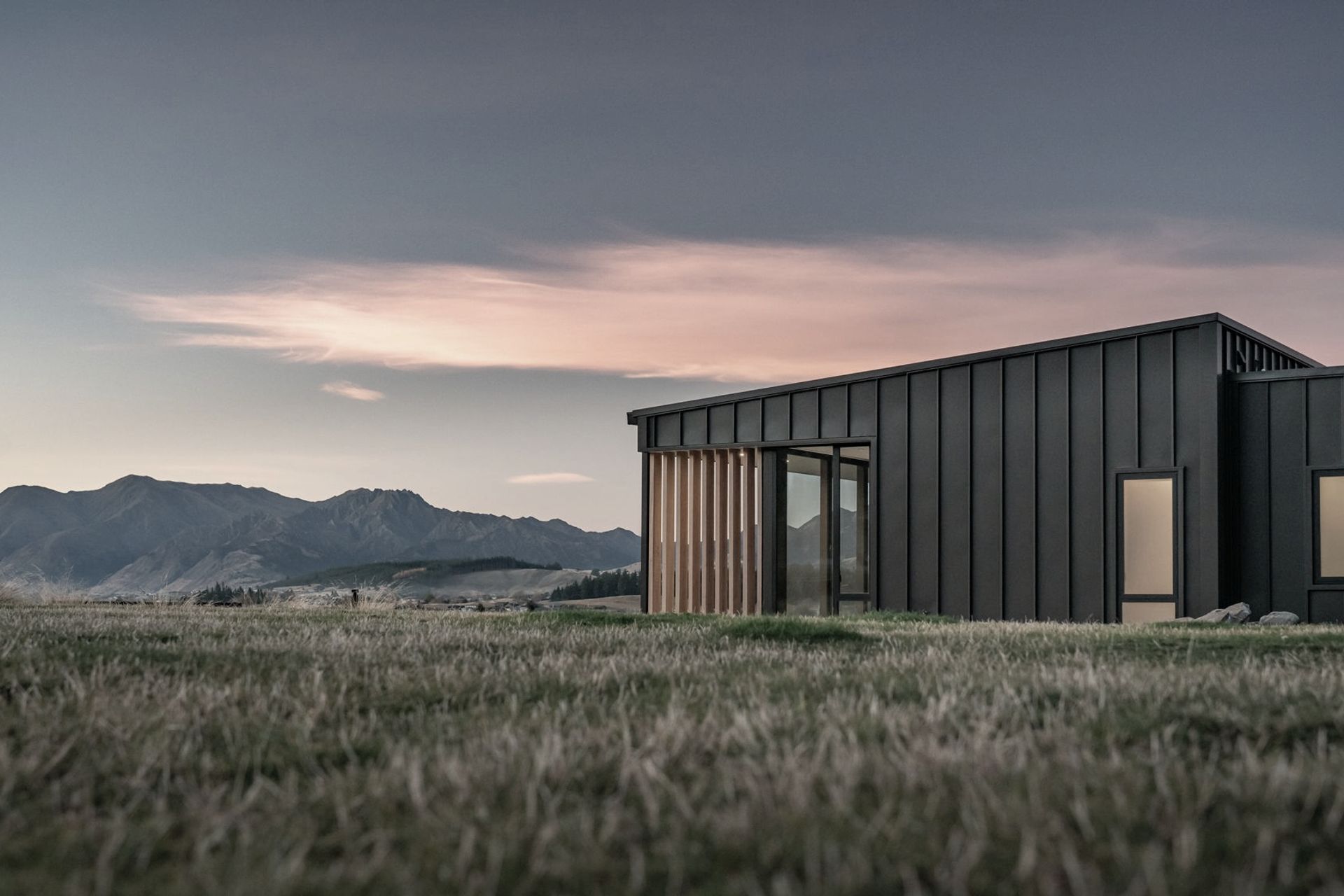
Open Architecture.
Profile
Projects
Contact
Other People also viewed
Why ArchiPro?
No more endless searching -
Everything you need, all in one place.Real projects, real experts -
Work with vetted architects, designers, and suppliers.Designed for Australia -
Projects, products, and professionals that meet local standards.From inspiration to reality -
Find your style and connect with the experts behind it.Start your Project
Start you project with a free account to unlock features designed to help you simplify your building project.
Learn MoreBecome a Pro
Showcase your business on ArchiPro and join industry leading brands showcasing their products and expertise.
Learn More





























