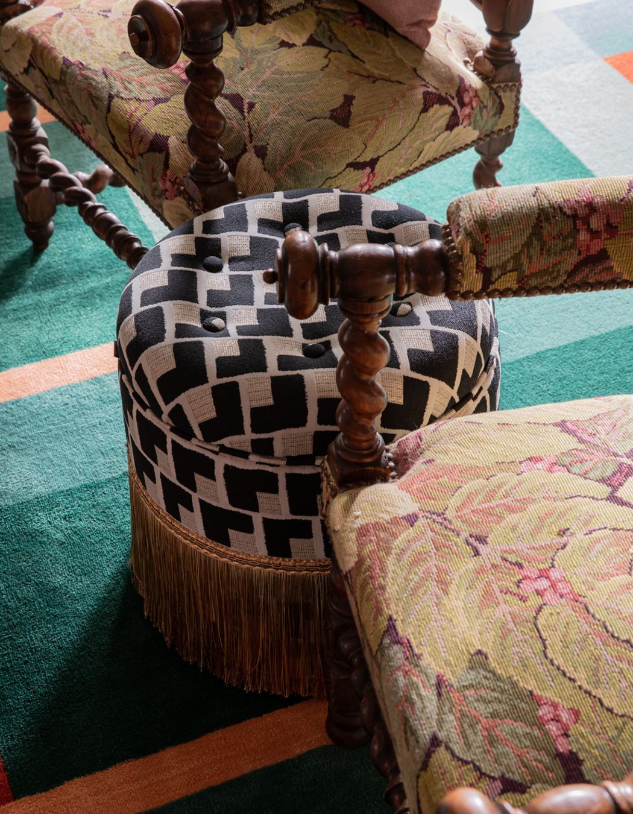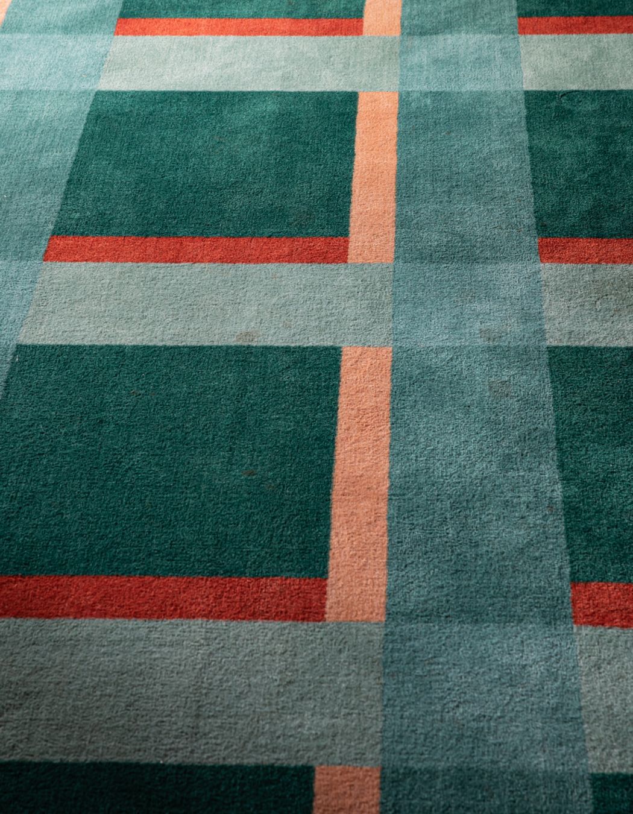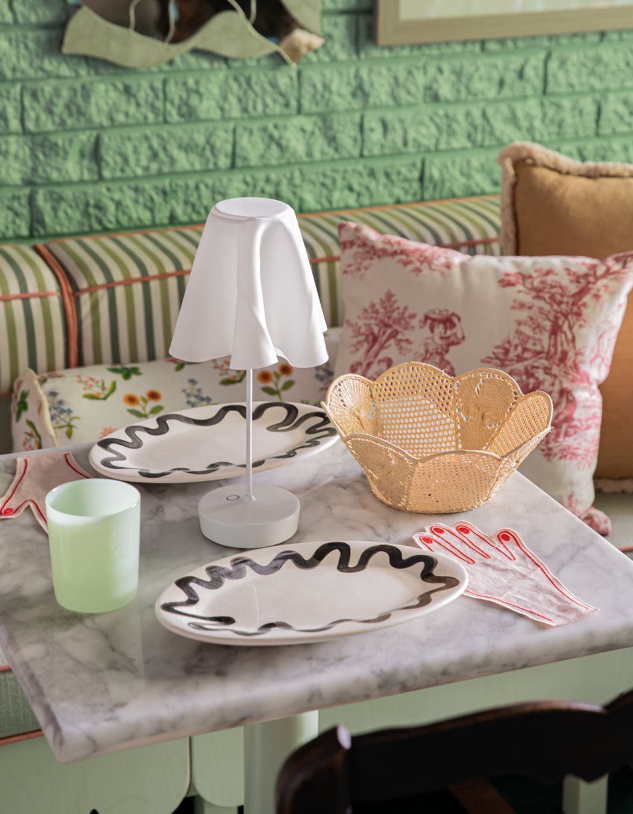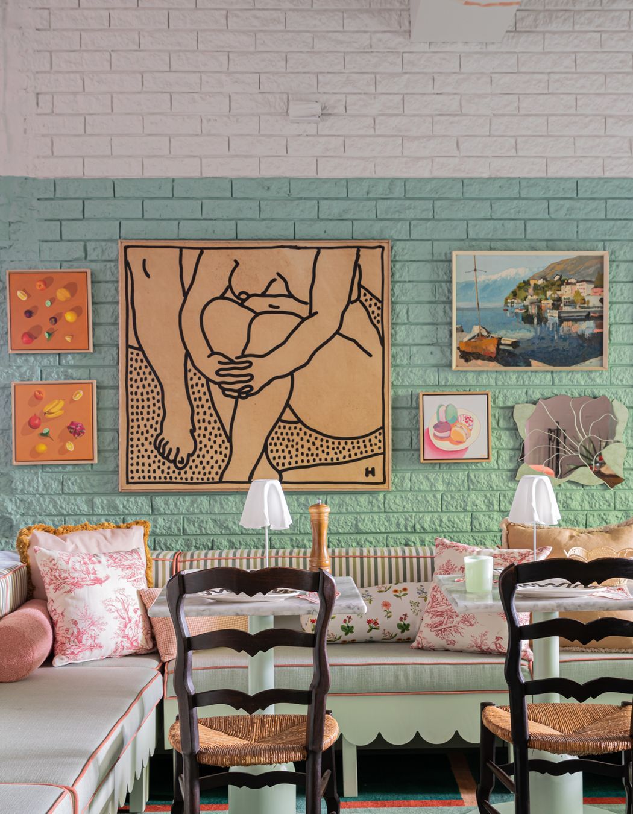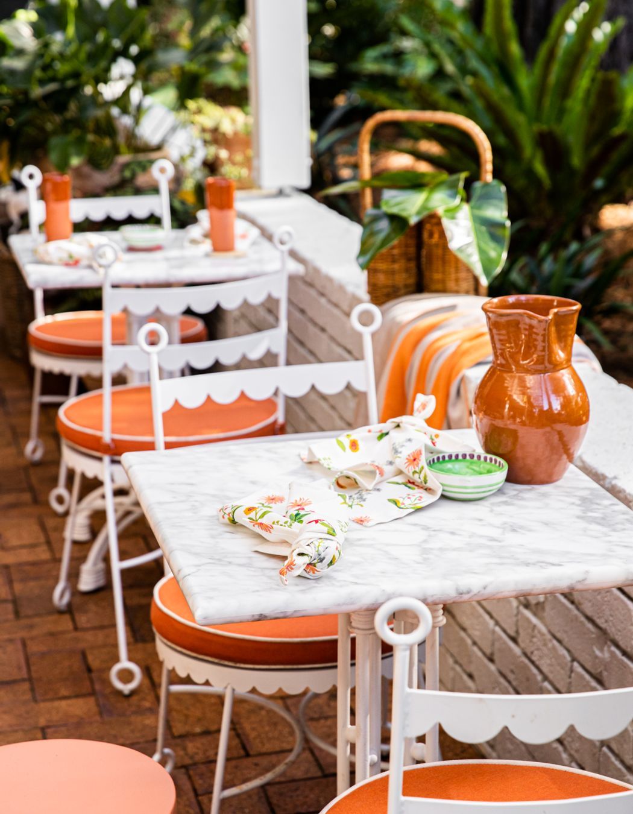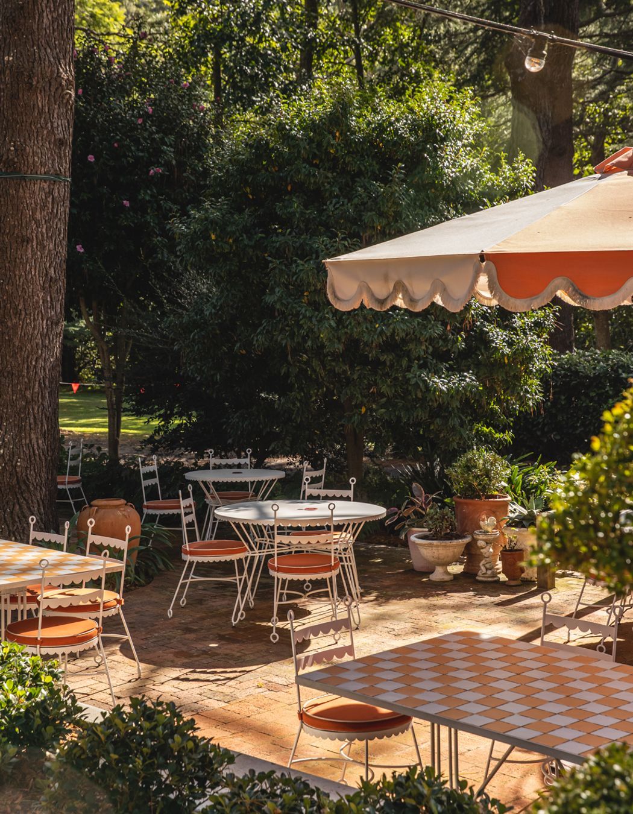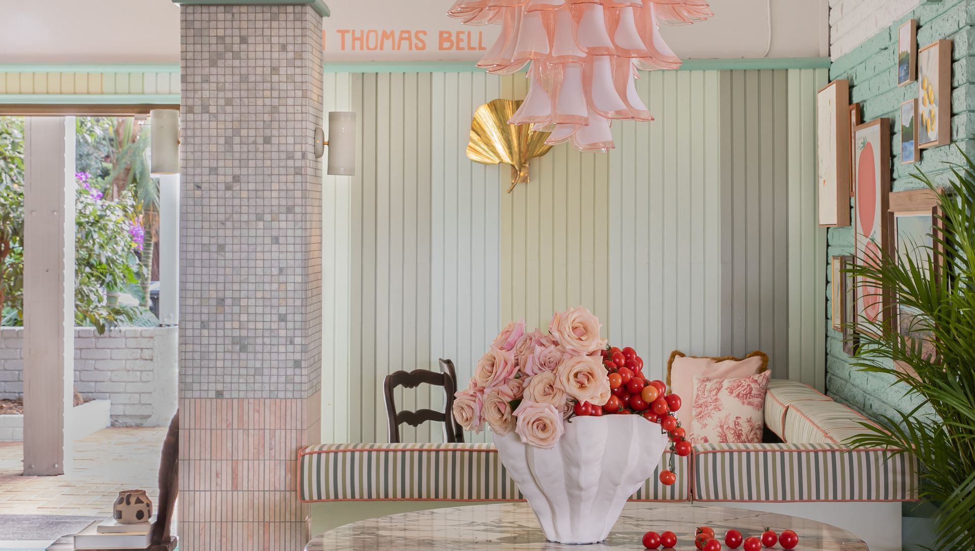Deep within the rolling hills of Jamberoo you will find Lulu’s Restaurant & Bar, nestled amongst the pine trees in the grounds of the Lodge Resort, an enchanting oasis on the river. Central to our design was the desire to make guests feel at home and inspired within this hidden, mysterious, wonderful world of magic. Lulu’s is a burst of energy, a fun, chirpy surprise layering French Mediterranean vibes with vibrant colour, texture, pattern and eclectic pieces to create a quirky and animated space.
Our inspiration was to recreate the feeling of stepping into an eccentric holiday home somewhere in a little French town on the coast of the Mediterranean, where time has layered the walls with little memories and pieces of all those from near and far who have moved through. There is no limit to the colours, patterns, textures, and objects that have been coupled together through many summers, a philosophy of more is more certainly applies. We learned into this to create a space that is not of a specific time or place but a collection of memories and influences that capture each guest uniquely, evoking a sense of nostalgia of past wanderings, whilst also creating new colourful memories. The space was in need of a lot of love and attention and it has been revived through twists and turns of colour, texture, pattern, murals, landscaping, art and lots of unique pieces.
Walking through the unassuming brick building, the doors open to an entirely new universe. A whimsical, blushing Murano chandelier draws you in signalling a new experience is about to begin under the clouds of the muralled ceiling. The walls are striped in hues of green, punctuated with French-hung artworks and mid-century brass wall lights, creating a vibrant sense of rhythm and energy. The traditional design of the carpet underfoot adds an old-school charm customised with a twisted vibrant colour scheme. The corners are flanked by custom built-in seating, also striped and scalloped, subtly referencing the existing architectural quirks of the building and its European roots. Two generous lounge settings amongst the various dining settings ground the space and allow for a bit more of a relaxed session by the fire or looking out to the garden. The vintage recovered sofas are low and slinky, in a burnt orange corduroy that pops off the greens, with further accents of toile cushions, marbles, wicker, and eclectic vintage and customised sideboards.
All of this creates a layered, timeless eclectic, timeless feel, with multiple ways of dwelling in the space surrounded by charm and coercive chaos. Through the doors, beside the restaurant, you wander out into the garden where you will find guests perched under a pine tree, with a cool glass, the sounds of summer around you, people coming and going, lounging and the occasional splash of the river or champagne in the flute. Multiple terraces dart in and out of the trees, scattered with customised fresh white furniture, with scalloped flourishes. Free-flowing dining settings and built-in seating are strewn through the tropical undercarriage of the pine forest creating intimate nooks and crannies.
Checkerboard tile table tops, terracotta cushions with white piping, striped cushions and quirky tableware are design accents adding depth and detail. Umbrellas are dotted throughout the terraces, with tones of whites and terracotta’s and a frivolous skirting of fringe and scallops dancing in the wind.
Lulu’s restaurant is intended as a space you will never forget, a burst of energy amongst beautiful natural surroundings. This oasis now has a new lease on life and a fresh new look, that twists time and space drawings out nostalgia while creating new memories.







