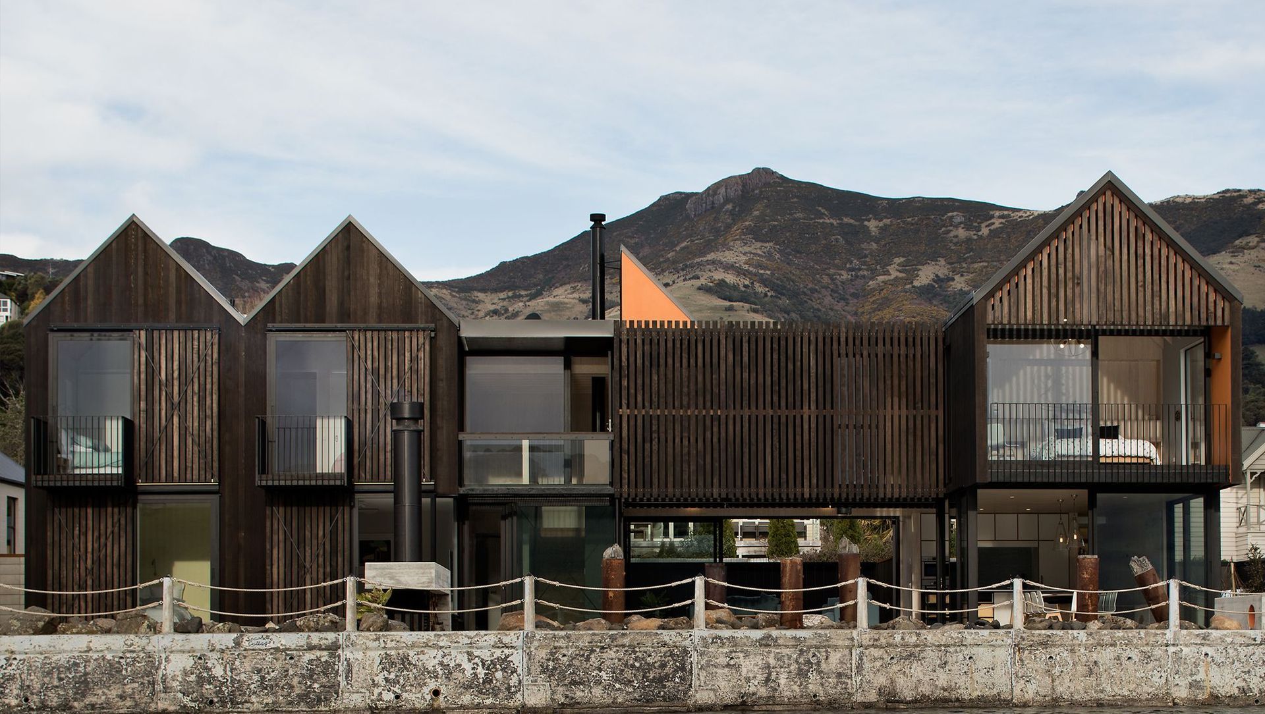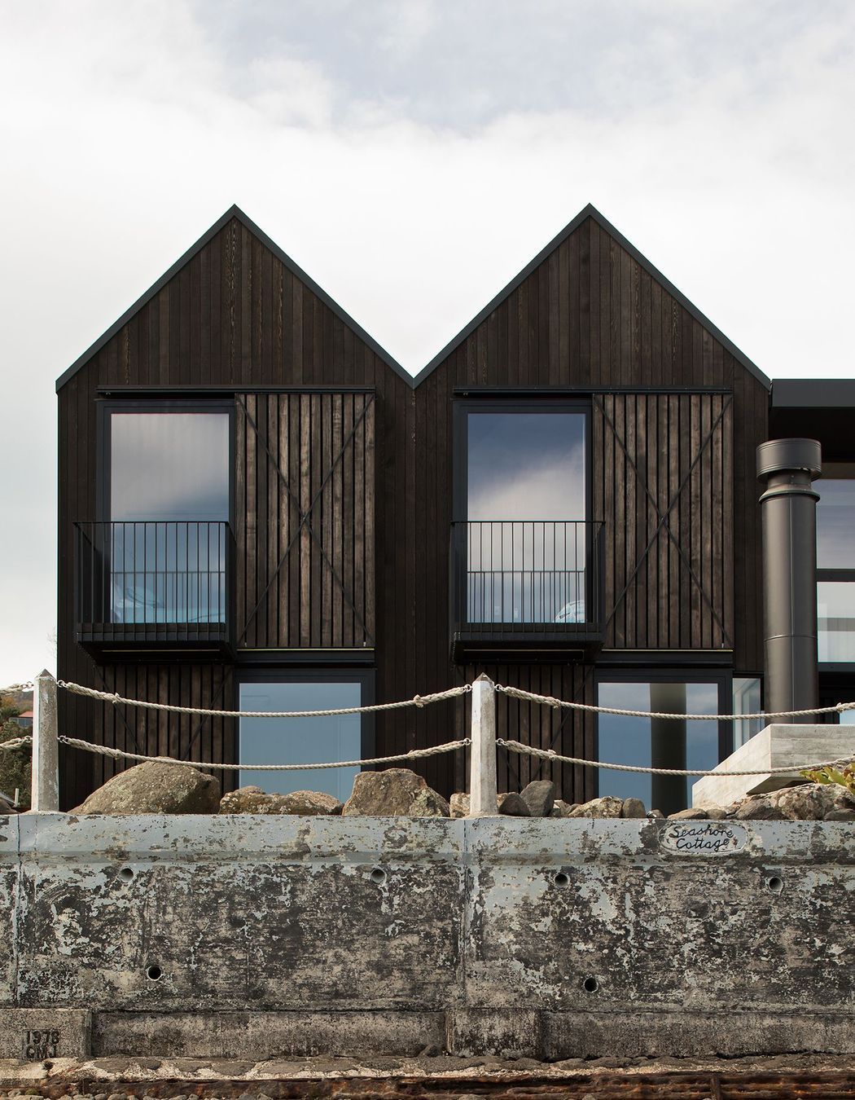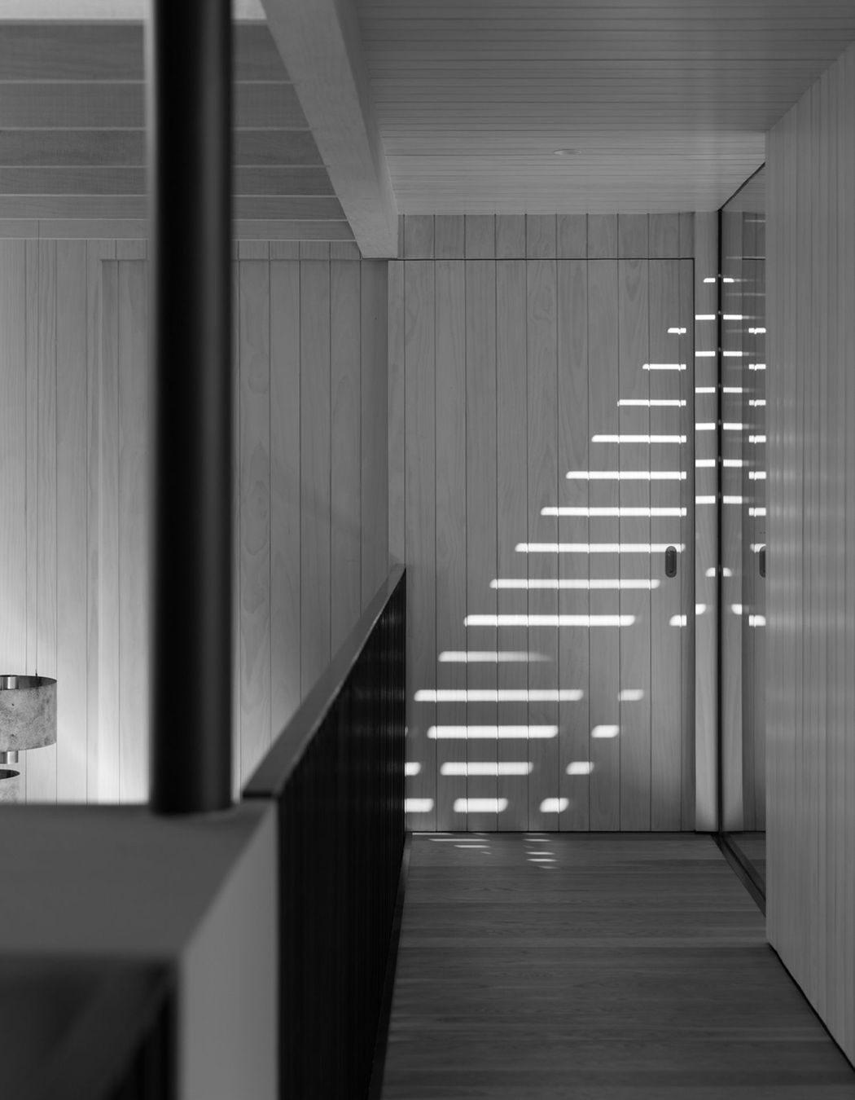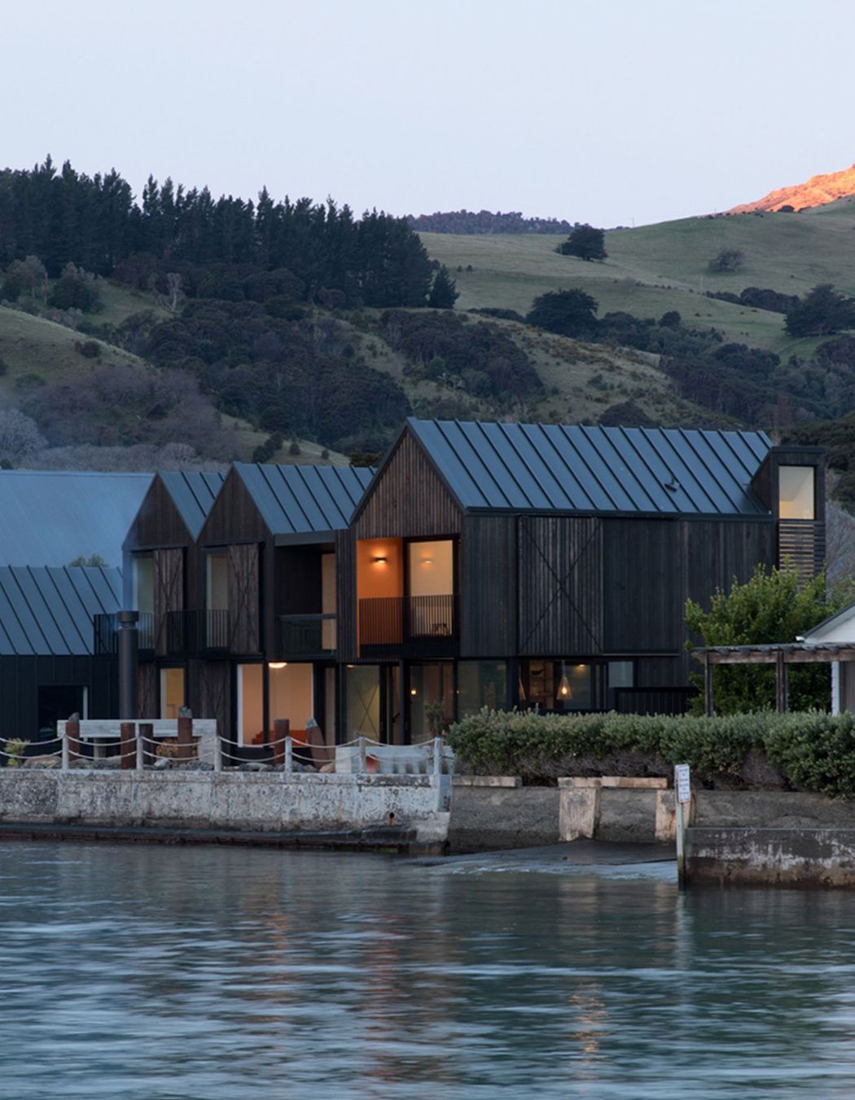Context is key when designing a house in a place like beautiful Akaroa, a French colonial town sited on the harbour approximately 75 kilometres from Christchurch. The small settlement boasts fanciful French street names like Rue Jolie and one of its newest homes, Maison Rue Jolie, is quite literally the ‘House of the Pretty Street’.
Akaroa is particularly proud of its heritage architecture, which is mainly comprised of small-scale, traditionally timber-clad gable forms, and has its own design committee to ensure that any proposed developments maintain the local aesthetic and scale.
When approached by a Christchurch family who wanted a modern holiday home in Akaroa that could cater for extended family and friends, architects Liz Tjahjana and Aaron Paterson of Auckland-based PAC Studio responded to the heritage requirements of the area.
“We wanted to create a highly contemporary house that was highly sensitive to the local built context and to its surroundings,” explains Tjahjana. “The home is sited on a prominent waterfront site that can easily be viewed looking back from Daly’s Wharf, one of the well-known icons of Akaroa. The house was, essentially, designed with that view in mind.”
PAC Studio’s design strategy to ensure that the home was not too overwhelming was to break down the house into a series of ad-hoc gabled roof forms that both recede and push forward across a long façade. This creates the illusion of several slightly different, modestly-sized buildings.
“The brief from the client was for a contemporary timber house. While they specifically didn’t want a glass pavilion, we have included plenty of glazing on the lower level to make the most of the stunning harbour and hill views, while still maintaining their privacy in what is a rather public spot,” says Paterson.
The upper level of the home is mainly timber clad with windows punched in at random, in keeping with the older buildings of the area. Alongside the timber and glass, a good amount of concrete has been used, visible in the interior flooring, the exterior fireplace and in the steps leading down to the rocks and boulders that have been placed along the front of the site.
The cedar on the exterior has been heavily treated with three coats of stain to introduce character. While the main building is quite dark, the large barn door-like shutters have a reduced intensity of stain and appear more distressed and weathered to play on the rhythm of the windows and further break up the home’s form. These can be completely closed and locked up when the owners are away.
Further reference is made to the local context through the touches of orange in the triangular-shaped skylight that pops up in the middle of the building, and in the wall lining of the master balcony. Both talk to the orange conical roof of the hut located at the end of Daly’s Wharf.
The architects wanted the entire house to be hermetically sealed in timber and designed the interior walls in whitewashed timber sarking. This vertical panelling creates lovely areas of light and darkness in the home, with an endless kaleidoscope of sunshine patterns that move across the interior throughout the day.
“The clients were really involved in the whole project and, in particular, the interior,” says Tjahjana. “We designed the kitchen and living area as the main focal points and there was a lot of discussion about how they will live in the house and how they entertain. There are plenty of spaces to come together but also places of retreat and quiet. The master bedroom is quite separate from the rest of the home and has its own large bathroom.”
Being located so close to the harbour, it was important to include different exterior spaces to sit in at various times of the day, depending on the weather and prevailing sun. There is an easterly morning courtyard and a sunken front courtyard with a large concrete fireplace for all-year-round use, which is set further back from the adjacent sea wall for privacy and shelter.
With various skylights to let in the afternoon sun and a waffle slab concrete floor to soak up the sun’s rays and slowly release the stored heat in the evening, this highly insulated home is still warm in winter. In summer, the glazed doors can all be opened right up to create great cross-ventilation.
The unique design of this highly contextual home has not gone unnoticed, winning a Housing award in the 2018 NZIA Canterbury Architecture Awards. Paterson concludes, “Maison Rue Jolie has been overwhelmingly accepted by the locals of Akaroa. We’ve made a real effort to break down the form to ensure it is in keeping with the area and the home has a grandness without being overpowering."
Maison Rue Jolie was completed by PAC Studio in association with Glamuzina Architects.
Words by ArchiPro editor Amelia Melbourne-Hayward.













































