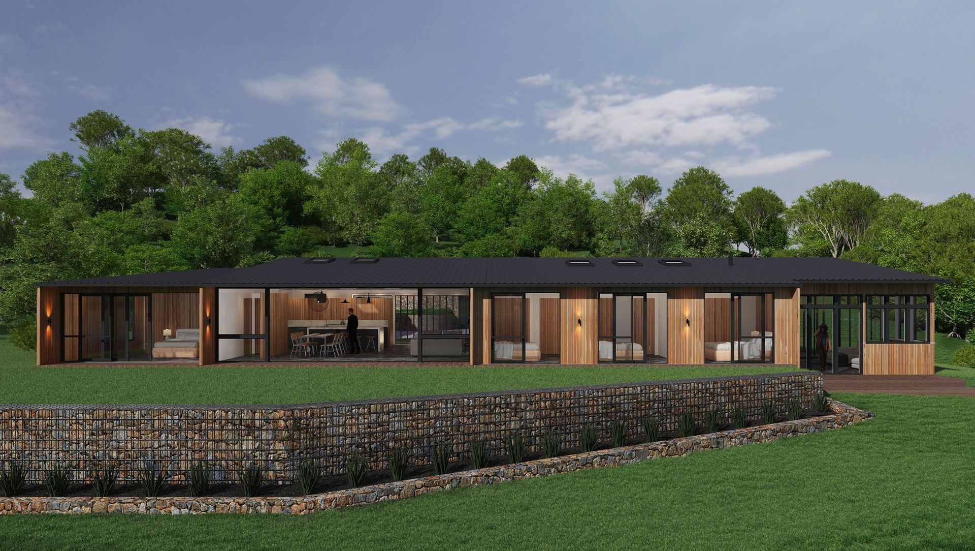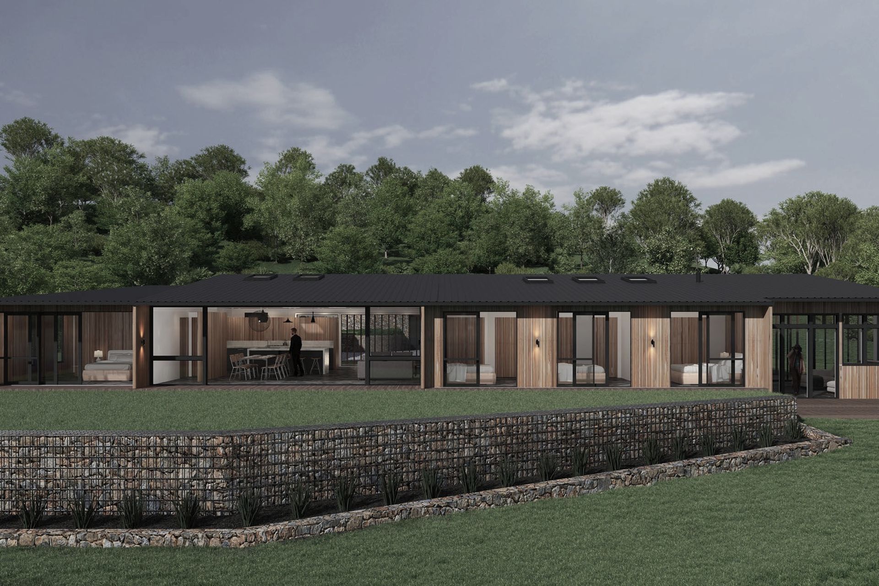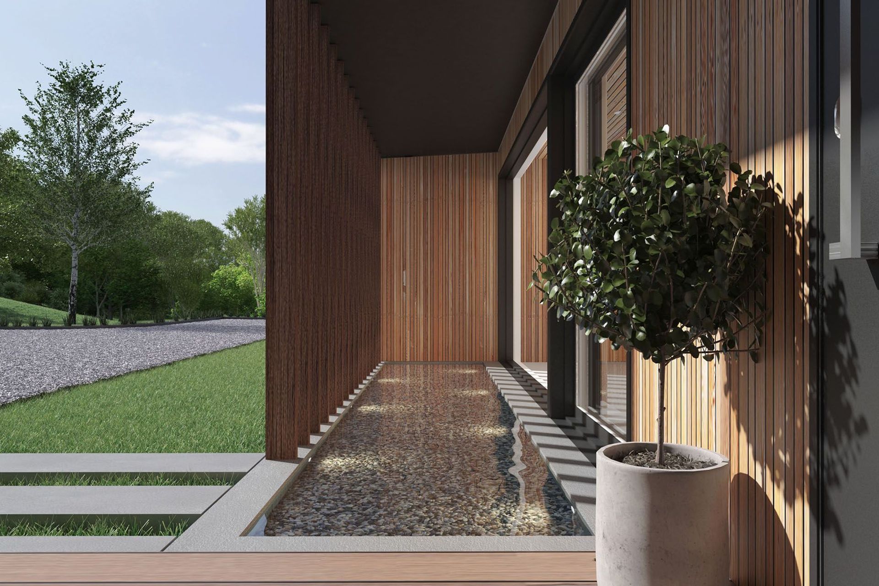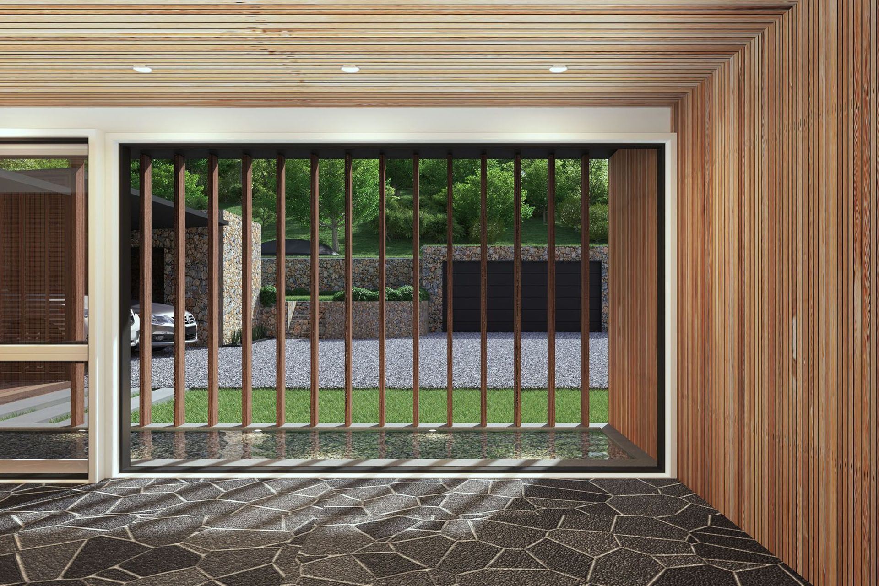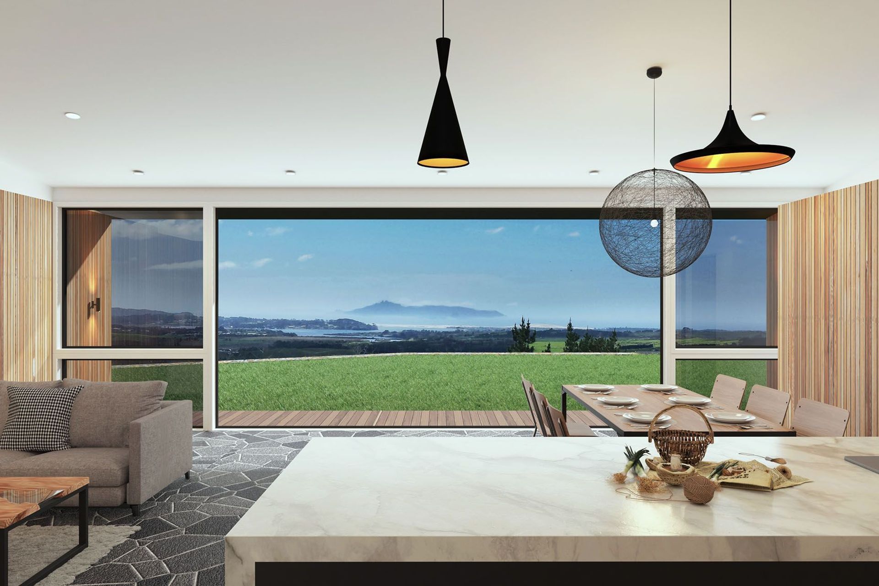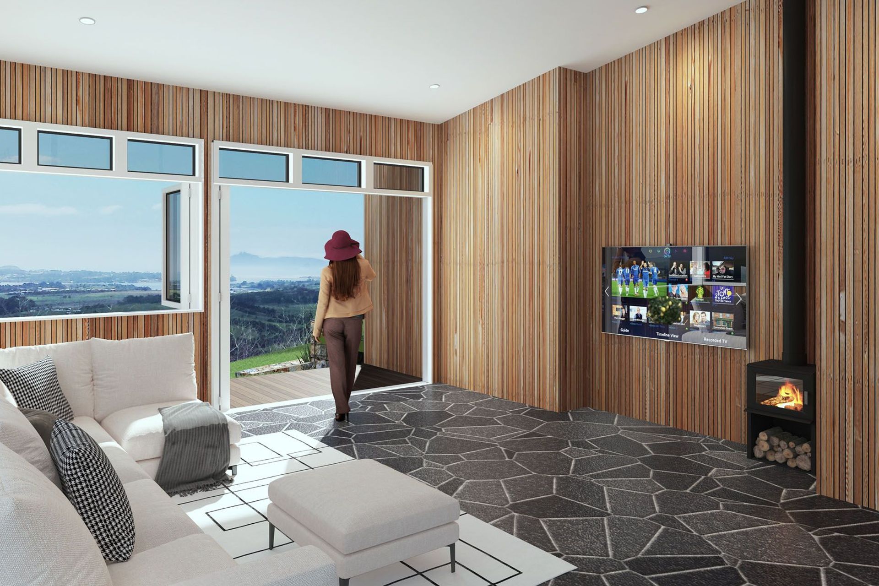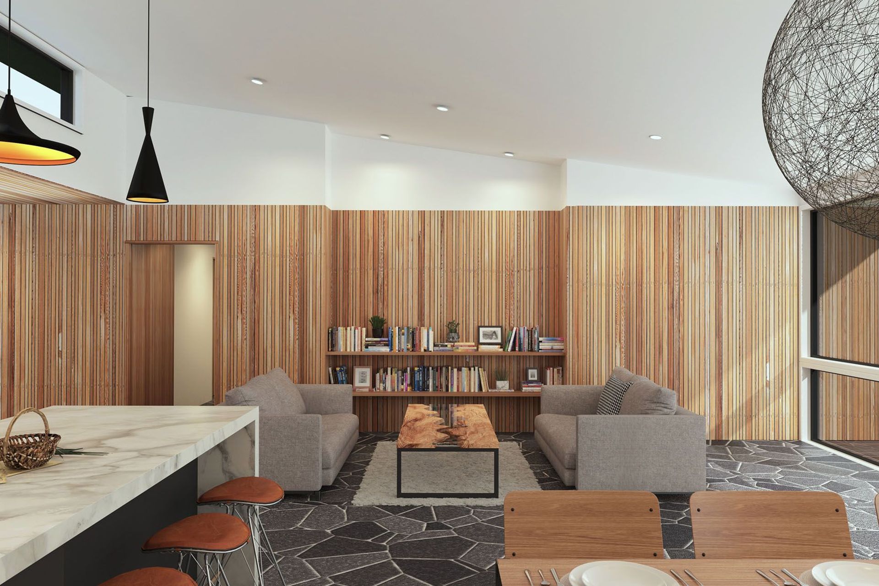About
Mangawhai House.
ArchiPro Project Summary - A thoughtfully designed intergenerational home in Mangawhai, featuring stunning views, passive solar design, and dedicated spaces for family comfort and privacy.
- Title:
- Mangawhai House
- Architectural Designer:
- Gubb Design
Project Gallery
Views and Engagement
Professionals used

Gubb Design. Gubb Design is a design focused and service oriented boutique architectural practice in West Auckland; delivering quality projects throughout the greater Auckland region and other parts of the South Pacific.We are a small, boutique design practice in West Auckland. We work with clients to create solutions that integrate seamlessly with the surrounding environment. Our mission is to develop lasting relationships with our clients and provide a rewarding experience for all involved.In every project, we undertake to pay close attention to the brief, location, scale, sustainability and use of materials in an holistic New Zealand context. This results in an innovative architecture that reflects the desires of you, the client.Client service is our first priority and we pride ourselves on great communication. Our guiding principle is to always understand our clients’ needs and document this in a detailed brief.Each client is unique and deserving of an original design. Listening and fully understanding what the client wants to achieve is one of the fundamental aspects of a successful project.We specialise in all facets of residential homes; including new builds, renovation and sub-division developments. We also have experience in commercial, educational, retail and industrial design projects. Our projects are as diverse as our clients.Gubb Design is a Professional Member of ADNZ.
Year Joined
2018
Established presence on ArchiPro.
Projects Listed
3
A portfolio of work to explore.

Gubb Design.
Profile
Projects
Contact
Project Portfolio
Other People also viewed
Why ArchiPro?
No more endless searching -
Everything you need, all in one place.Real projects, real experts -
Work with vetted architects, designers, and suppliers.Designed for Australia -
Projects, products, and professionals that meet local standards.From inspiration to reality -
Find your style and connect with the experts behind it.Start your Project
Start you project with a free account to unlock features designed to help you simplify your building project.
Learn MoreBecome a Pro
Showcase your business on ArchiPro and join industry leading brands showcasing their products and expertise.
Learn More