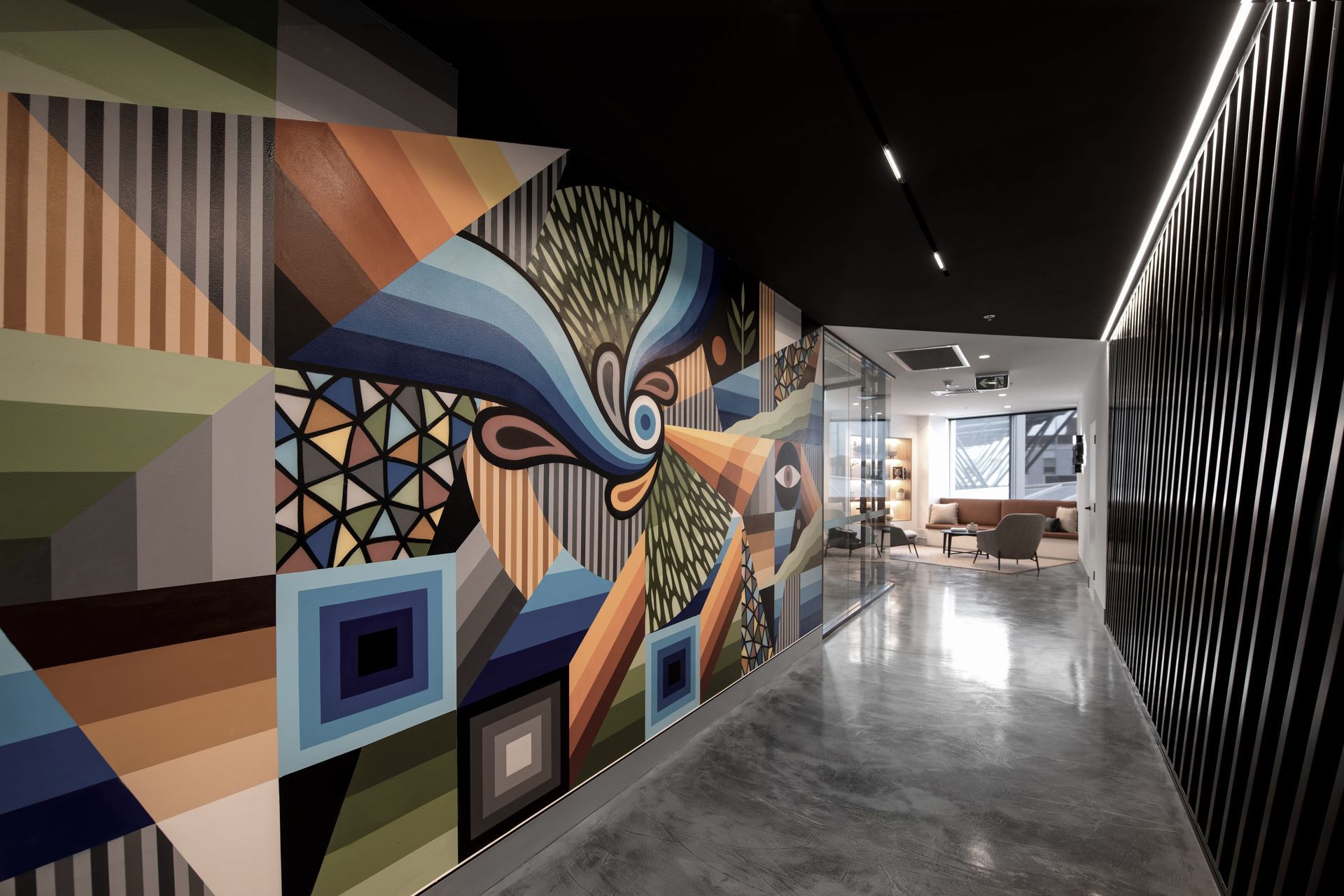About
Mcauley House.
ArchiPro Project Summary - Mcauley House: A contemporary addition in Cooks Hill, NSW, blending heritage respect with modern living, featuring adaptable spaces and abundant natural light, perfect for both intimate gatherings and larger entertaining.
- Title:
- Mcauley House
- Architect:
- Space Design Architecture
- Category:
- Residential/
- Renovations and Extensions
- Photographers:
- Murray McKean
Project Gallery
Views and Engagement

Space Design Architecture. As a team of architects, designers and project managers with local knowledge and international experience, we are constantly putting our skills to the test to create outstanding design solutions for our clients across the multi-residential, workplace, education, health, retail, community, residential, industrial and hospitality sectors.
Architecture is expressive, innovative and creative, but it’s also about solving problems and overcoming limits. Our team challenge the status quo, elevate clients’ missions, and seek to measurably improve lives and communities.
Founded
2013
Established presence in the industry.
Projects Listed
72
A portfolio of work to explore.

Space Design Architecture.
Profile
Projects
Contact
Project Portfolio
Other People also viewed
Why ArchiPro?
No more endless searching -
Everything you need, all in one place.Real projects, real experts -
Work with vetted architects, designers, and suppliers.Designed for Australia -
Projects, products, and professionals that meet local standards.From inspiration to reality -
Find your style and connect with the experts behind it.Start your Project
Start you project with a free account to unlock features designed to help you simplify your building project.
Learn MoreBecome a Pro
Showcase your business on ArchiPro and join industry leading brands showcasing their products and expertise.
Learn More













