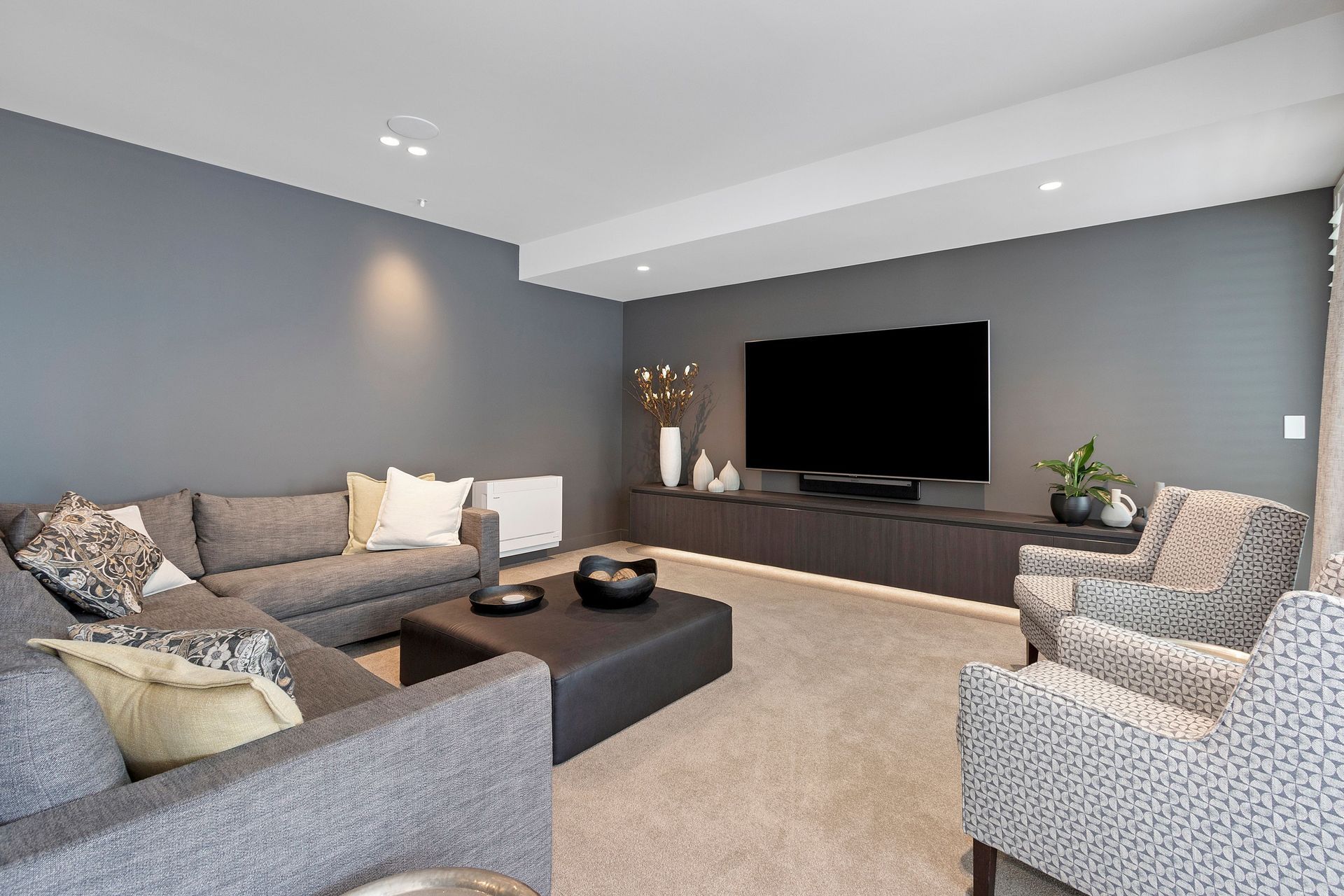About
Merivale II.
ArchiPro Project Summary - Award-winning architectural build featuring striking design, bespoke interiors, and seamless indoor-outdoor living in Merivale, Christchurch.
- Title:
- Merivale II
- Builder:
- Fleetwood Construction
- Category:
- Residential/
- New Builds
Project Gallery










Views and Engagement
Products used
Professionals used

Fleetwood Construction. Building and renovating beautiful architectural homes in Christchurch is our passion. To keep an eye on the big picture, oversee complex architectural construction projects while paying close attention to detail and completing everything on time, you have to be 100 per cent committed. We wouldn’t have it any other way. Here’s why we love building beautiful Christchurch homes. Our passionate and experienced team of builders bring together everything you want in a construction company. We’re local and have been building in Christchurch since 2003. We’re experienced Licensed Building Practitioners and Registered Master Builders. We’re safety conscious and work closely with Site Safe to make sure everyone goes home safely. We’re skilled and have picked up multiple House of the Year Awards. Most of all, we’re dedicated to you. At every stage of the building process, you are our top priority. We want you to enjoy watching your dream home come to life. The Fleetwood Construction team will do everything to make that happen.
"We work hard every day to create Christchurch's most personalised, architectural home building experience for our customers." - Sam & Charlotte Fleetwood
Founded
2003
Established presence in the industry.
Projects Listed
9
A portfolio of work to explore.

Fleetwood Construction.
Profile
Projects
Contact
Other People also viewed
Why ArchiPro?
No more endless searching -
Everything you need, all in one place.Real projects, real experts -
Work with vetted architects, designers, and suppliers.Designed for Australia -
Projects, products, and professionals that meet local standards.From inspiration to reality -
Find your style and connect with the experts behind it.Start your Project
Start you project with a free account to unlock features designed to help you simplify your building project.
Learn MoreBecome a Pro
Showcase your business on ArchiPro and join industry leading brands showcasing their products and expertise.
Learn More





































