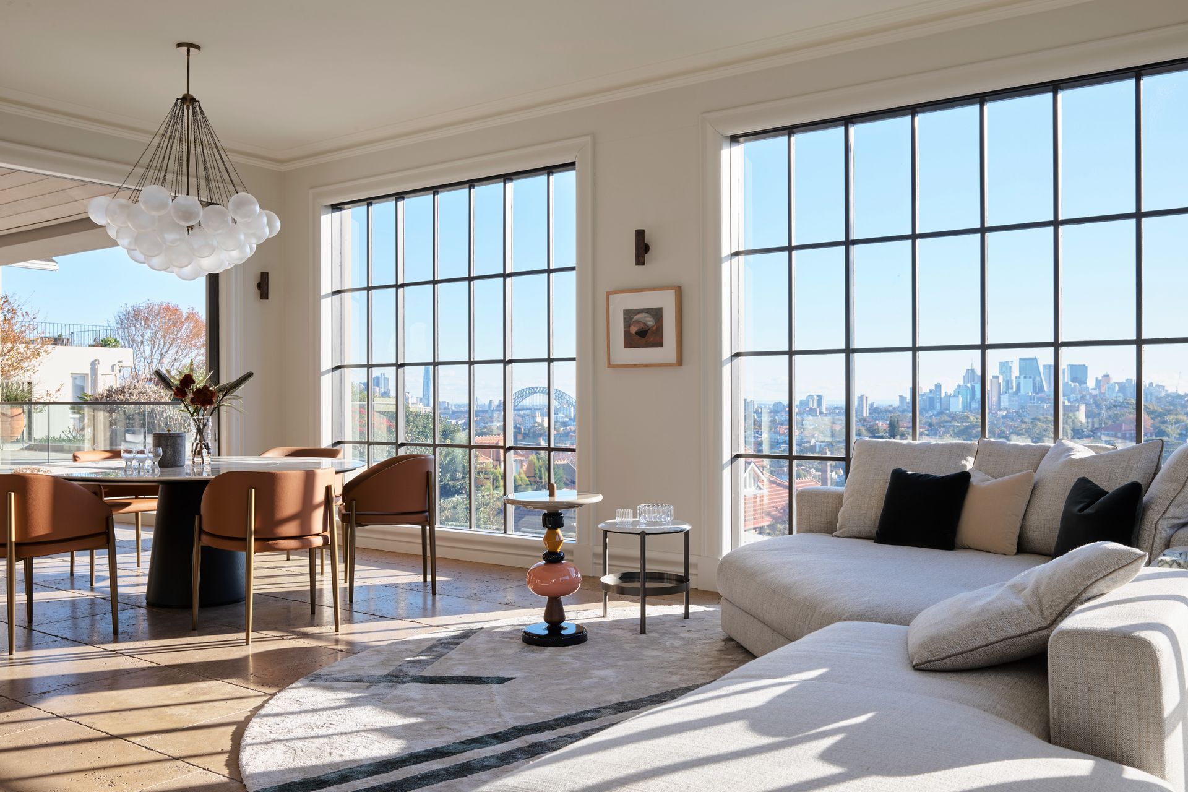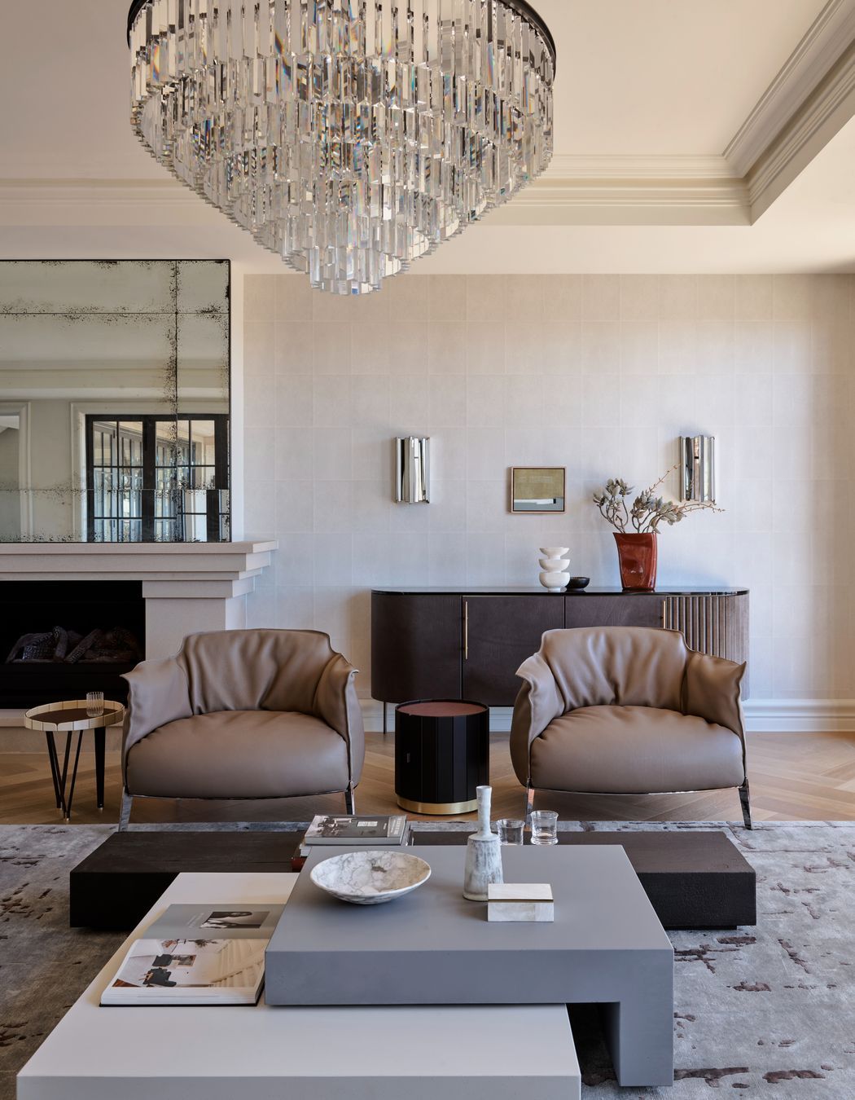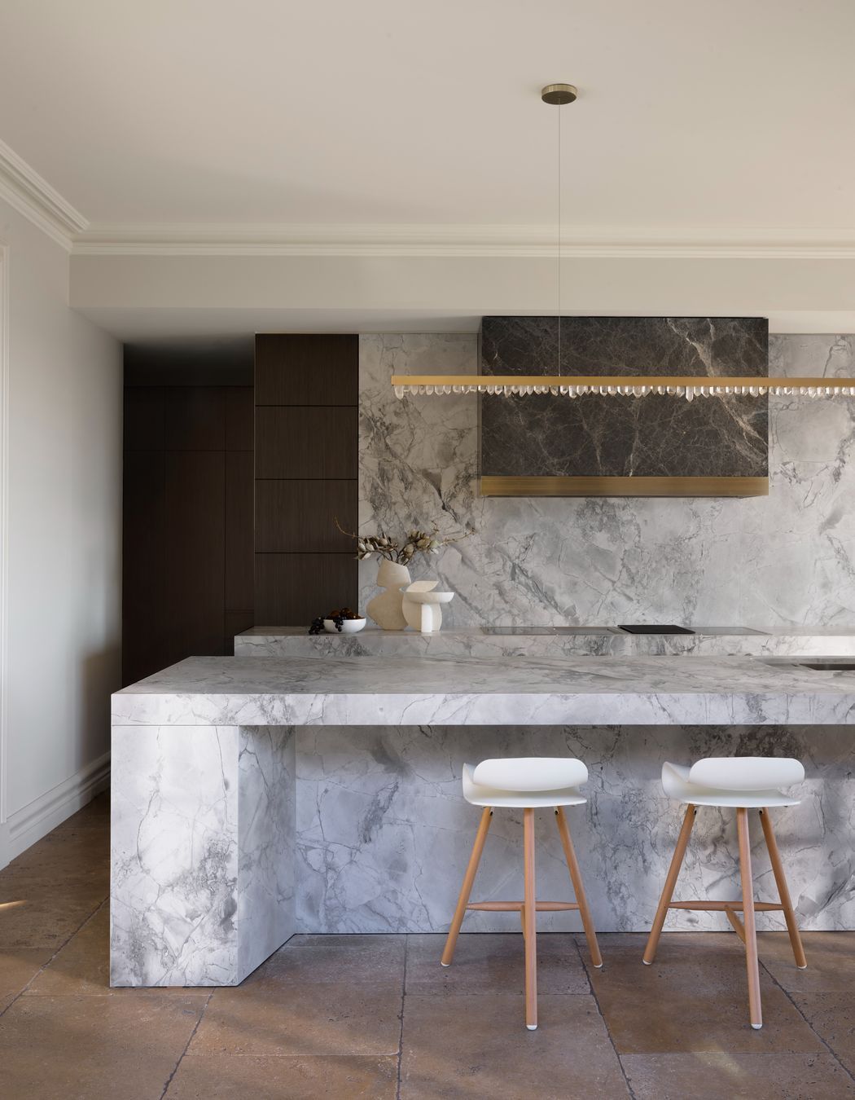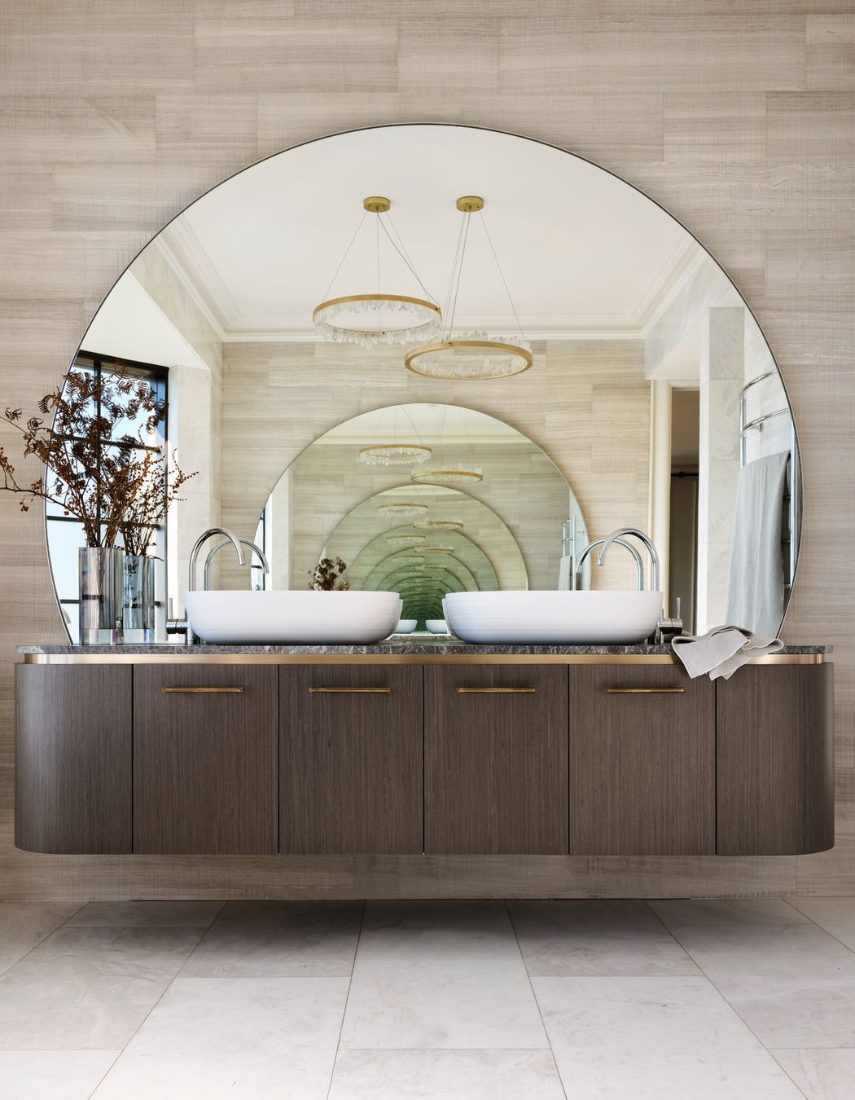About
Mosman Harbour-View House.
ArchiPro Project Summary - A sophisticated renovation of a five-storey Mosman home, blending high-end Italian furnishings with timeless design elements, while preserving original features and enhancing functionality for a luxurious, inviting living experience.
- Title:
- Mosman Harbour-View House
- Interior Designer:
- Studio Gestalt
- Category:
- Residential/
- Renovations and Extensions
Project Gallery









Views and Engagement
Professionals used

Studio Gestalt. Studio Gestalt is a boutique, visionary design firm with a passion for creative expression based in Sydney, Australia.At Studio Gestalt we offer an array of Design services, ranging from concept design, documentation and council approvals as well as Interior Design, Decoration and Styling.With more than a decade of experience, we work closely with you to ensure your space realises its true potential. Whether you’re planning a new build or a renovation, in a commercial or residential premise, Studio Gestalt can help you achieve harmony and balance within your space with our innovative, functional and aesthetic solutions. Our professional yet personal approach will add value to your project, while making the project experience itself enjoyable, seamless and stress-free.Founding Director Warren Au has provided design services to residential, commercial and hospitality projects both locally and internationally, and with a finger on the pulse of global trends he is able to translate client’s ideas into hardworking spaces which inspire and excite.At the core of Studio Gestalt’s philosophy is our commitment to human connection, and we pride ourselves on creating unique, engaging spaces which not only make a positive contribution to their physical location but also enhance the lives of those living and working within them.
Year Joined
2021
Established presence on ArchiPro.
Projects Listed
11
A portfolio of work to explore.

Studio Gestalt.
Profile
Projects
Contact
Project Portfolio
Other People also viewed
Why ArchiPro?
No more endless searching -
Everything you need, all in one place.Real projects, real experts -
Work with vetted architects, designers, and suppliers.Designed for Australia -
Projects, products, and professionals that meet local standards.From inspiration to reality -
Find your style and connect with the experts behind it.Start your Project
Start you project with a free account to unlock features designed to help you simplify your building project.
Learn MoreBecome a Pro
Showcase your business on ArchiPro and join industry leading brands showcasing their products and expertise.
Learn More


















