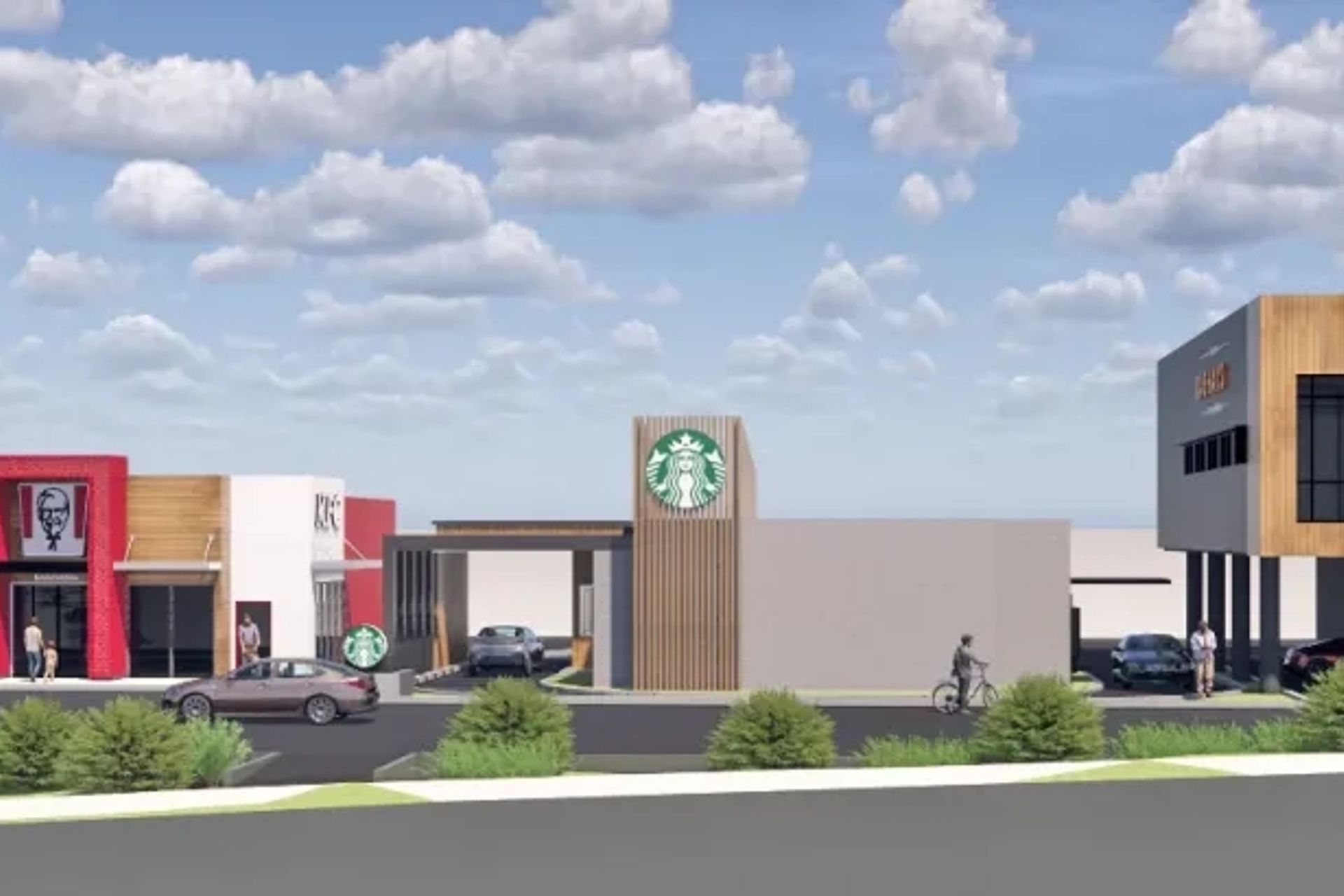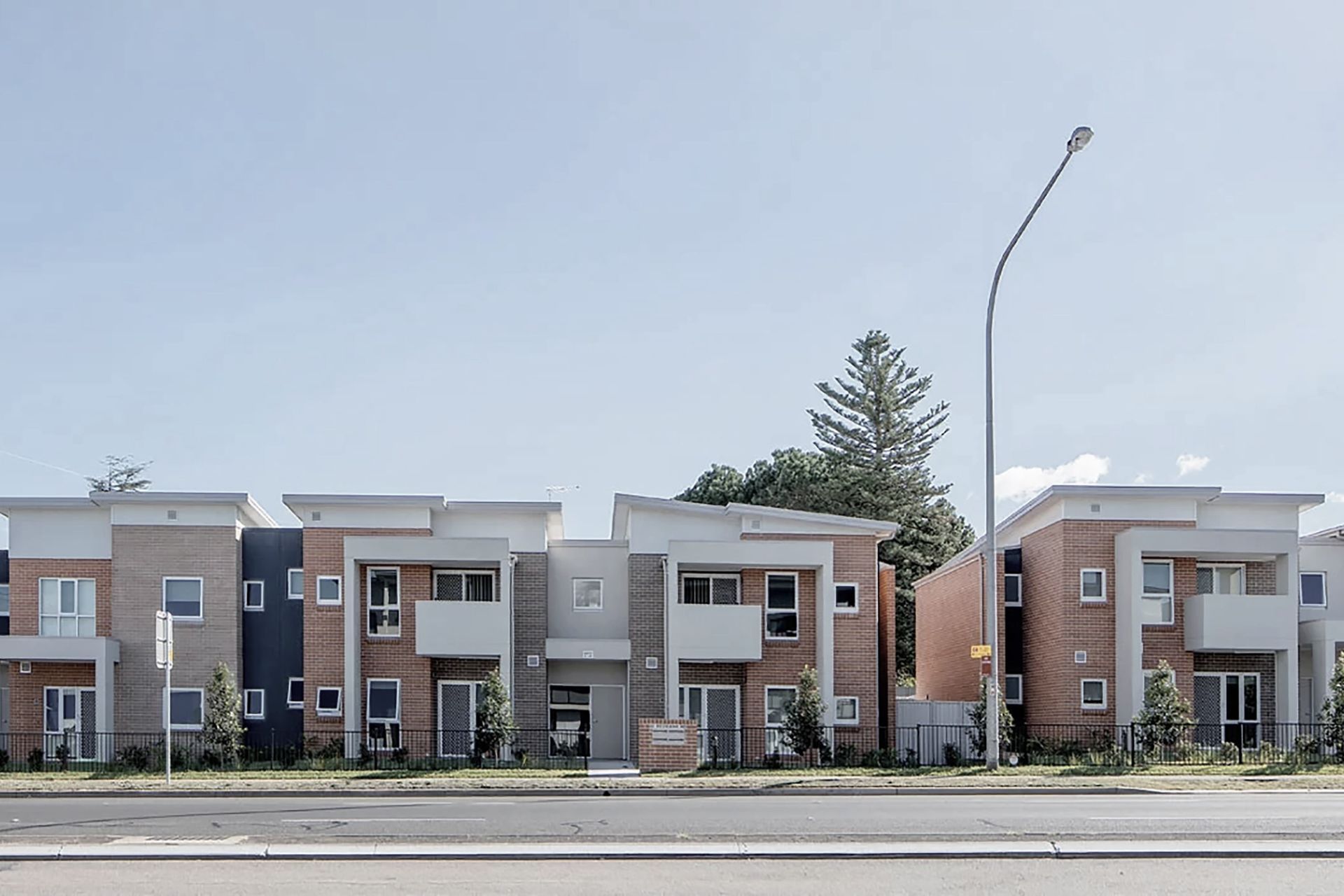About
Western Sydney Food Hub.
ArchiPro Project Summary - Innovative multi-use convenience food hub in Western Sydney featuring Rashays, Starbucks, and KFC, designed for optimal site efficiency and enhanced customer access.
- Title:
- Multi-use Site Western Sydney
- Interior Designer:
- BDAI
- Category:
- Commercial/
- Mixed-use Spaces
Project Gallery



Views and Engagement
Professionals used

BDAI. We design and deliver commercially successful environments driven by creativity and collaboration.BDAI is not your typical architectural practice. We are a full-service architecture and interiors studio that designs and delivers exceptional residential and hospitality experiences. And we do it with personality. From single-dwellings and high-density residential to retail, fuel and hospitality, every project is a finely balanced mix of creativity, character, commerciality and collaboration.Our mission is to elevate the experience of everyday life in residential and hospitality environments. Since 2005, we’ve been working with Australia’s leading developers and world-class brands to create places people want to spend time and revisit. Places with function and flair to deliver environments that delight people.Our approach is design to delight and our long-standing relationships are testament to the quality of our work.
Founded
2005
Established presence in the industry.
Projects Listed
27
A portfolio of work to explore.

BDAI.
Profile
Projects
Contact
Other People also viewed
Why ArchiPro?
No more endless searching -
Everything you need, all in one place.Real projects, real experts -
Work with vetted architects, designers, and suppliers.Designed for Australia -
Projects, products, and professionals that meet local standards.From inspiration to reality -
Find your style and connect with the experts behind it.Start your Project
Start you project with a free account to unlock features designed to help you simplify your building project.
Learn MoreBecome a Pro
Showcase your business on ArchiPro and join industry leading brands showcasing their products and expertise.
Learn More
















