About
Irvin House Aged Care.
ArchiPro Project Summary - Upgrade and extension of Irvin House Residential Aged Care to a 30-bed facility, featuring a 7-bed extension, refurbishment of existing rooms, and new kitchen and staff facilities, completed in January 2021.
- Title:
- NCN Health Irvin House Residential Aged Care – Stage 1 Upgrade
- Architect:
- James Seymour Architecture
- Category:
- Community/
- Retirement Villages
Project Gallery


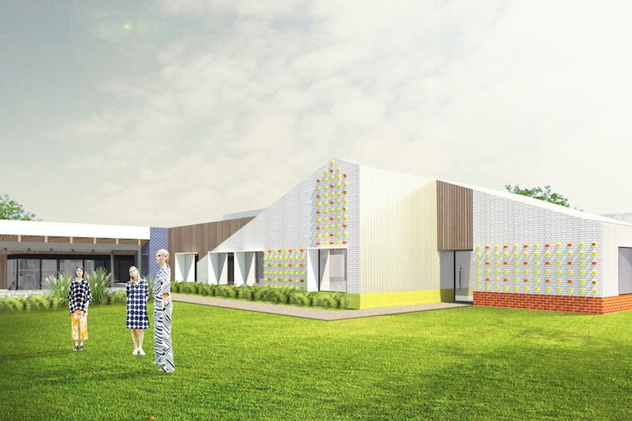
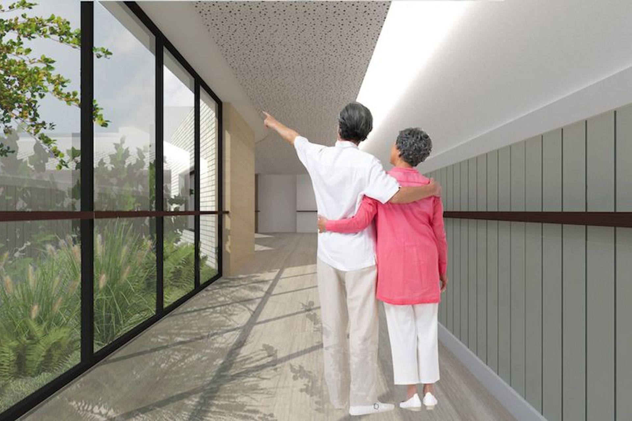
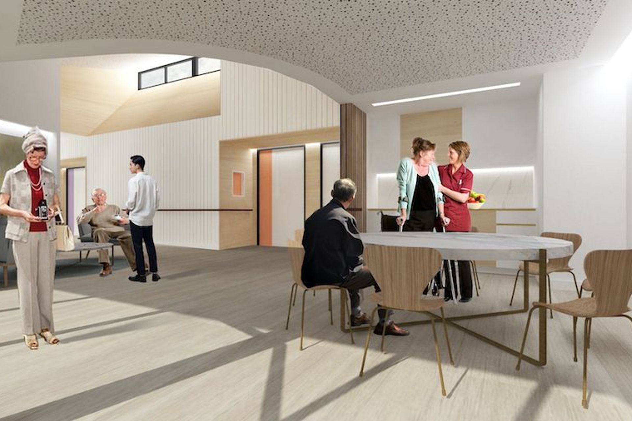
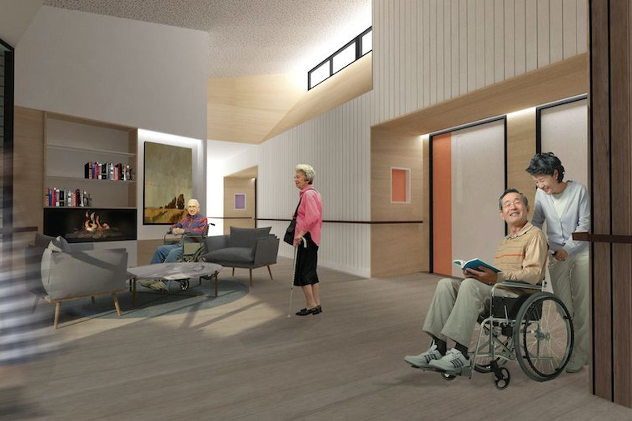
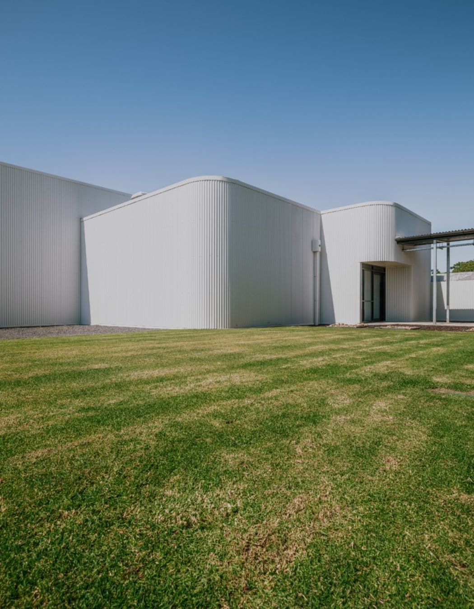


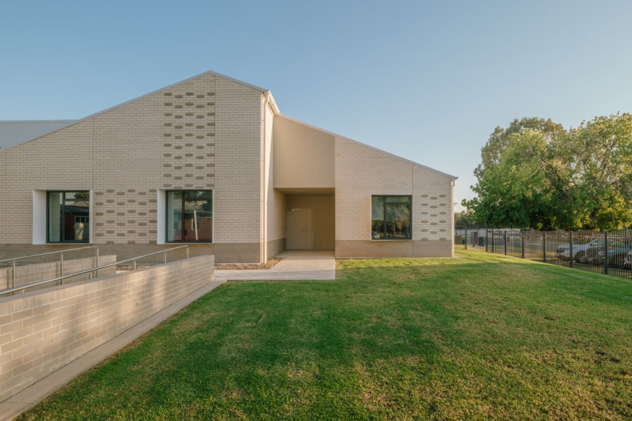
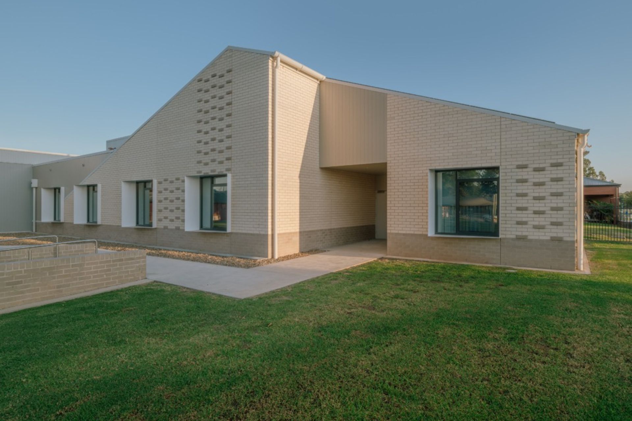
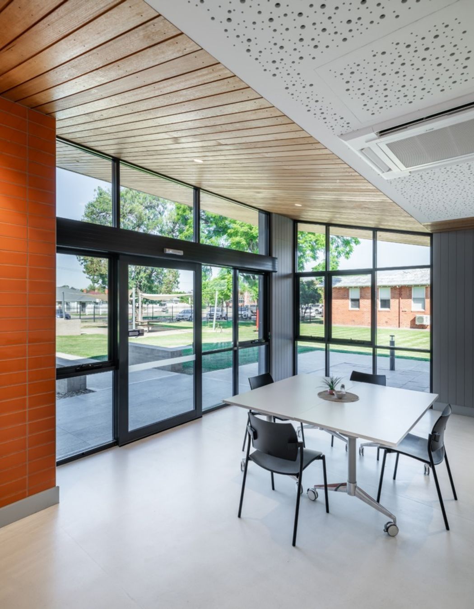
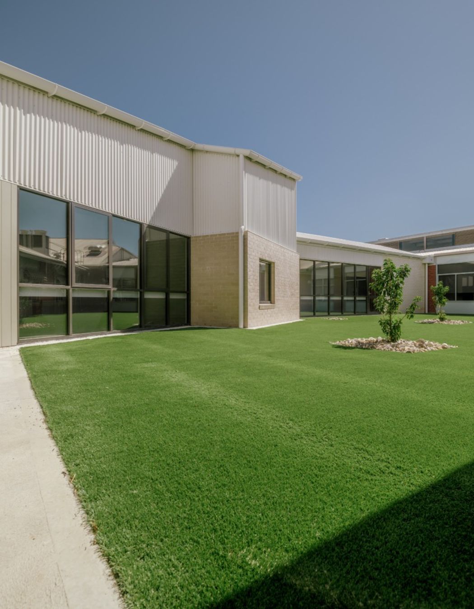
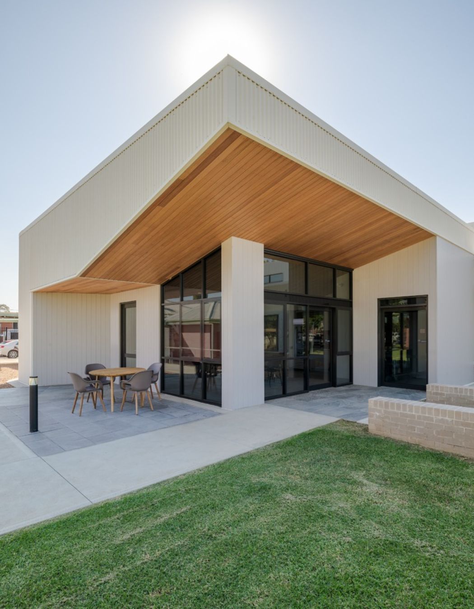
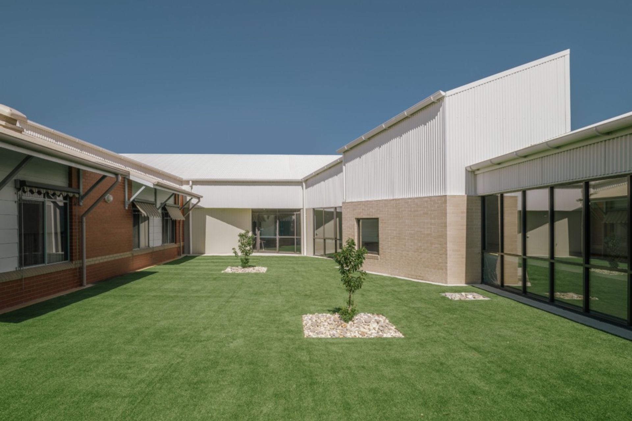
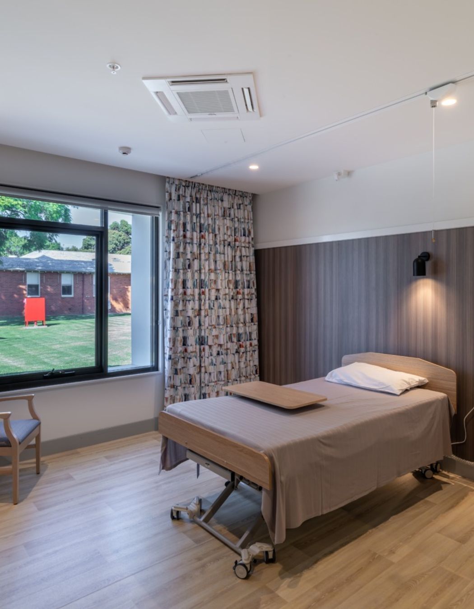


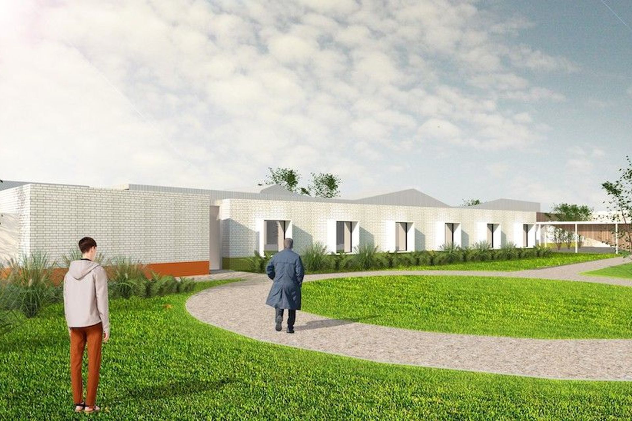

Views and Engagement
Professionals used

James Seymour Architecture
Architects
Shepparton, Greater Shepparton, Victoria
James Seymour Architecture. James Seymour Architecture (JSA) was established in response to the need to provide local architectural design and project management services for regional clients.
Our architectural experience and knowledge enhances and benefits the projects we undertake. We understand that our clients decision to commission architectural services is an investment to ensure the success of the project.
We are collaborative and allow all stakeholders to be engaged in each stage of the project process to add value and to achieve goals.Successful project outcomes result from our ability to engage with our clients, and to understand their needs and project aspirations. This understanding provides the knowledge that will drive the design solution, order and make sense of the spatial configuration and provide consistent and appropriate detailing and material selection. The idea will make sense of the building form and define its place in the street, community and environment.
We believe that the application of professional design to any project, no matter the size, adds value to that project and will significantly benefit the client, users and stakeholders in regard to function, quality and meeting cost control targets.
JSA provide services in all key areas of the building procurement process from design and documentation services, through to contract administration and project management services.
Year Joined
2023
Established presence on ArchiPro.
Projects Listed
27
A portfolio of work to explore.

James Seymour Architecture.
Profile
Projects
Contact
Project Portfolio
Other People also viewed
Why ArchiPro?
No more endless searching -
Everything you need, all in one place.Real projects, real experts -
Work with vetted architects, designers, and suppliers.Designed for Australia -
Projects, products, and professionals that meet local standards.From inspiration to reality -
Find your style and connect with the experts behind it.Start your Project
Start you project with a free account to unlock features designed to help you simplify your building project.
Learn MoreBecome a Pro
Showcase your business on ArchiPro and join industry leading brands showcasing their products and expertise.
Learn More
















