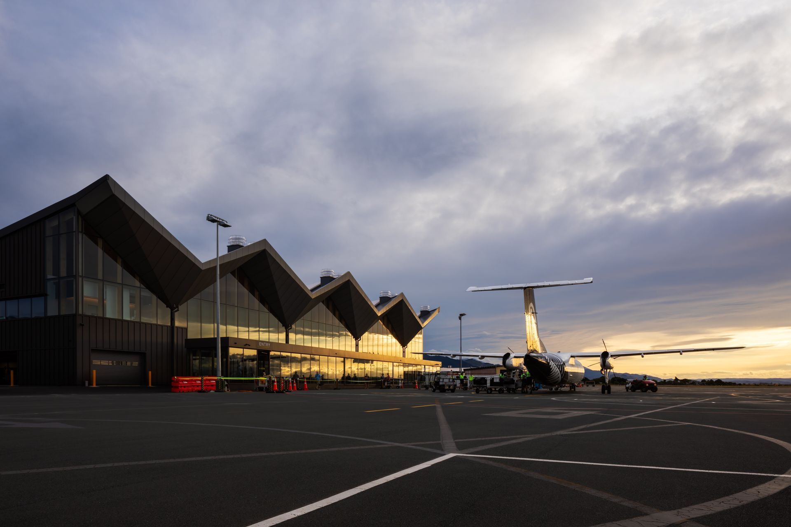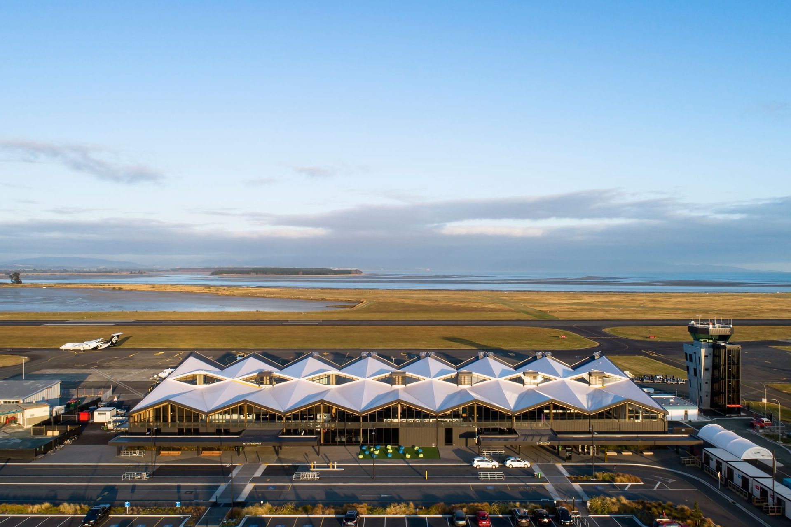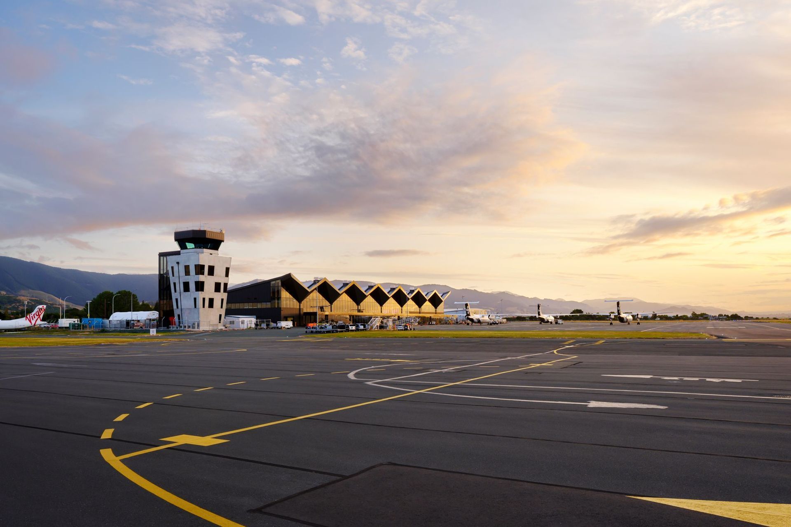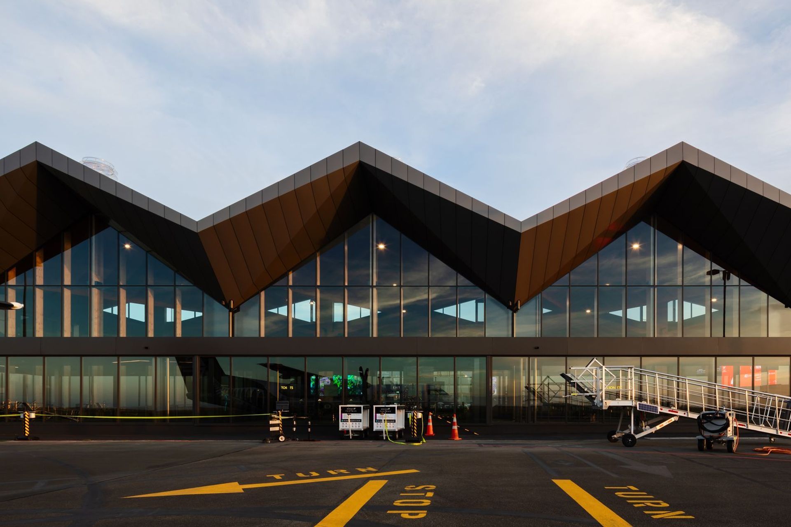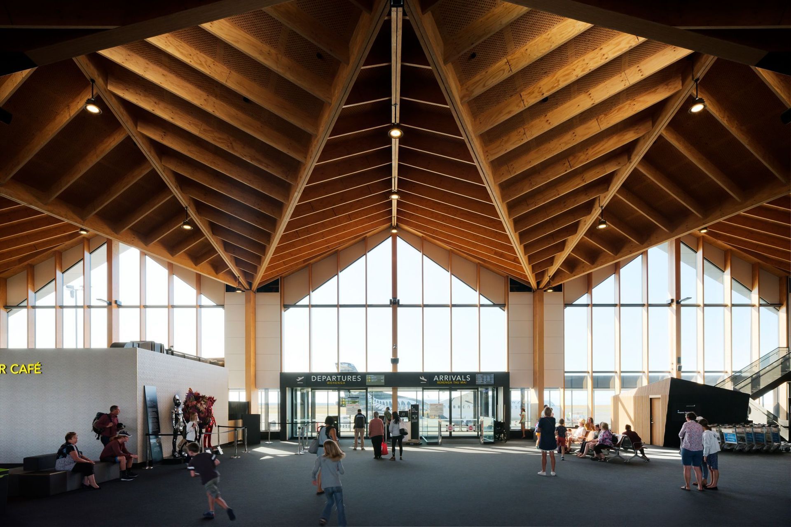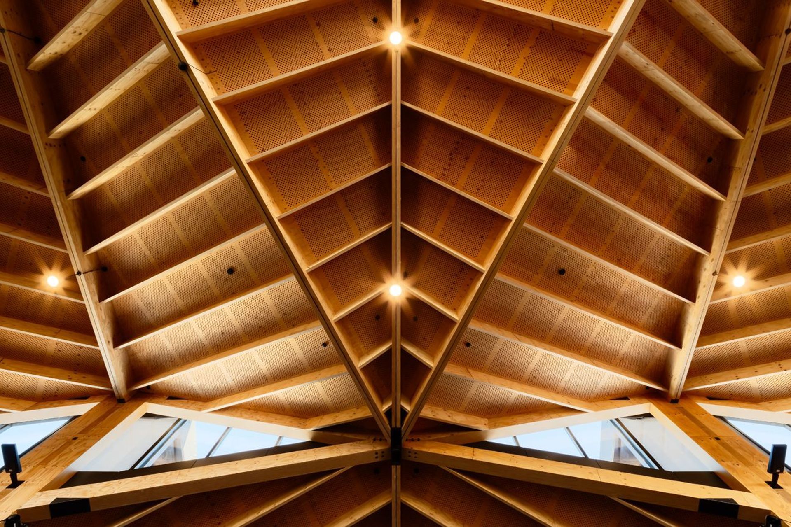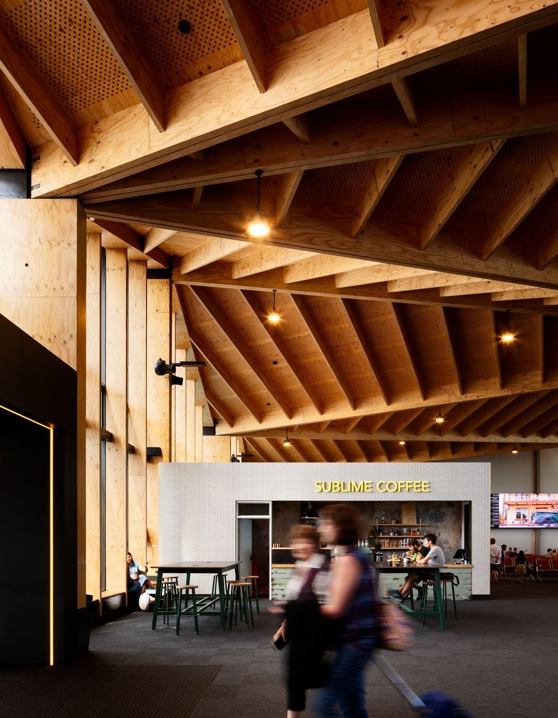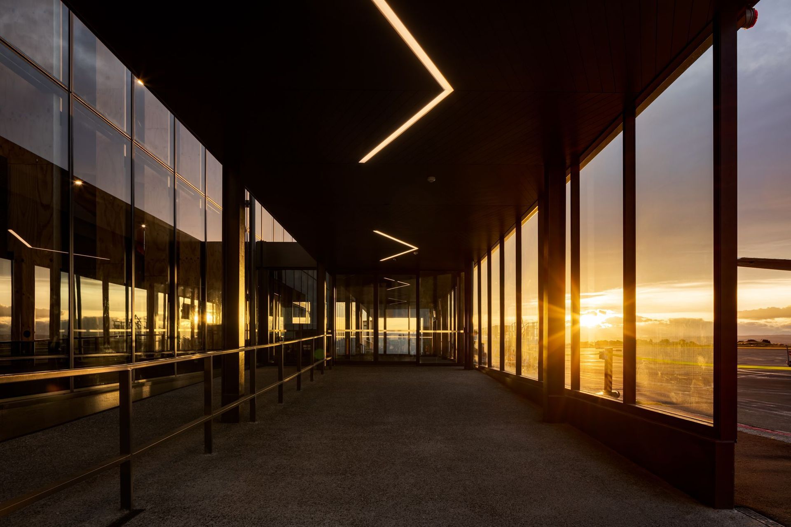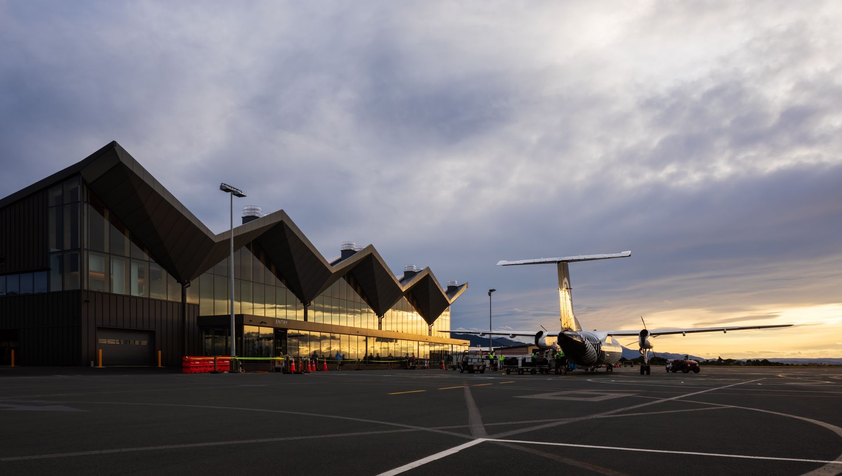There are 41 domestic airports in New Zealand servicing around 27 million passengers each year and returning $510m to their local communities over the past five years. Up and down the country many of our domestic airport terminals have been undergoing significant upgrades as projected passenger numbers continue to soar.
Originally built in 1975, by 2015 Nelson Airport Terminal had reached capacity—it was the sixth busiest airport in New Zealand in terms of passenger numbers, as well as for cargo. It was also a hub for six airlines, says Evžen Novak, Director at Studio Pacific Architecture.
“In 2015, Studio Pacific Architecture was appointed to conduct a feasibility study for redevelopment possibilities at Nelson Airport, which, at the time was literally groaning at the seams.
“The options included a new terminal proposal or the upgrade and extension of the existing terminal. Following a comprehensive review, the new terminal option was selected as the most feasible in terms of cost, project timeframes and minimising inconvenience for airport users.”
Evžen says the owners of the airport—Nelson Airport Limited (NAL) owned by Tasman District Council and Nelson City Council—had an extensive brief, which called for: a high level of safety; future proofing of internal spaces allowing them to change and adapt as the airport ‘grows’; a degree of modularity to allow for easy additions to be made; efficient and intuitive layout in terms of passenger flow; and, it had to reference its surroundings and the city of Nelson.
“We believe we met all of those drivers within the parameters we were given. With a council-owned entity you’re not allowed to be frivolous in terms of dollar spend. However, we were lucky in that the client was open to exploring unconventional materials and relatively new technologies to bring the vision to life.
“Consulting engineers, Dunning Thornton have been very clever in their approach to giving the clients what they wanted, including a structural system comprising folded plates of 20m by 16m, which act as portals spanning the building. What this means is that the interior has very few structural columns making for vast open areas that can be reconfigured as needed. The interior is essentially like a big container in which you can move the pieces around.”
Locally sourced LVL timber was specified for the internal structural elements in part for its ability to span large distances and also for its aesthetic appeal.
“The LVL timber, in a way, chose itself,” says Evžen. “The most compelling element of the ‘container’ is the ceiling and columns, in order to provide the strength and durability required and give the building the level of presence envisaged, LVL was the obvious choice. The fact that we could also source it locally, was a big bonus.”
The rest of the interior material palette has been pared back allowing the LVL to be the hero and leaving the building and the shape of it to convey the sense of meaning.
“Airports have been, almost always, done poorly—which played into our favour. There isn’t another airport even vaguely similar to Nelson. People can identify with it, it’s not a painted on picture of something else.
“The form and ceiling treatment are evocative of the surrounding mountains giving the terminal a very definite sense of place. Once inside the building you become transfixed—people head out there early to experience the building. You could argue that we have indeed been frivolous with the design of the roof, yet the whole thing cost less than 0.1 per cent more than a flat roof would have cost but so much of the experiential journey would have been lost.”
There is no denying that the terminal is a beautiful building but in the aviation world, safety reigns supreme and there are a number of technological innovations that match the terminal’s aesthetics.
“Nelson—and the wider Tasman District—sits atop five known fault lines so ensuring a high level of seismic resilience was paramount to the design. Damage limitation devices, utilising resilient slip friction joint (RSFJ) technology from Auckland-based civil engineering firm, Tectonus, have been incorporated at the base and mid-way up each column.
“RSFJ units are designed to move in three dimensions in the event of a seismic occurrence, thus providing the structure with both in-plane and out-of-plane movement protection during earthquakes and aftershocks.”
As well as visitor safety, visitor comfort has also been factored into the design of the terminal with a number of passive design elements being incorporated.
“Usually, by the very nature of the buildings, airport terminals are mechanically ventilated. With Nelson Airport we have designed a mixed ventilation system, which includes operable clerestory windows along the landside facade of the building allowing for the internal temperature to be naturally regulated.
“Similarly, taking into account projected passenger numbers to 2035, passenger flow modelling was extensively used to work out peak-hour capacity demands. The resulting design relates directly to those demands, otherwise the result would be a poor passenger experience.”
Another aspect of the design that relates to the functionality of the building and which was one of the key drivers, is the ability to expand the terminal as and when required.
“The modularity of the triangular sections means that as the airport nears capacity in the future, 15-metre sections can be added to both the north and south facades, with minimal disruption to daily services.”
This was not the first airport project for Studio Pacific Architecture who were involved with the extension to Wellington International Airport and a number of overseas airports, however this was the first time completing a whole regional airport.
“Aviation projects need a different way of looking at things, they are not about cookie-cutter design. The most important aspect is to give joy to the arrival and departure experience and the new Nelson Airport Terminal is a beautiful departure and arrival place, giving a lot of people a lot of joy and delight. Being able to create that gives your working life a nice sense of accomplishment.”
Construction on the terminal was carried out in two stages with works commencing in May 2017 and completion of the first stage coming in September 2018. Stage 2 was completed in October 2019.
Words by: Justin Foote
Photography by: Jason Mann Photography
