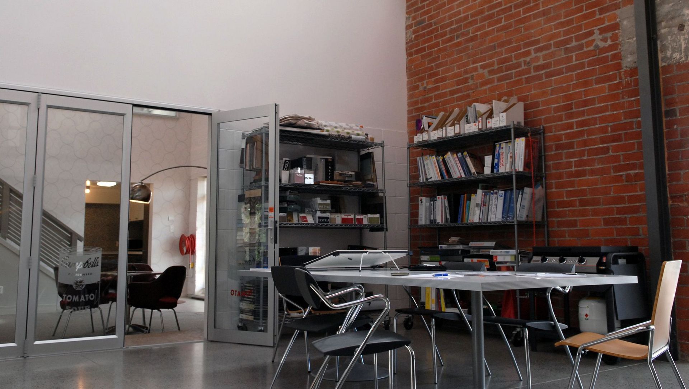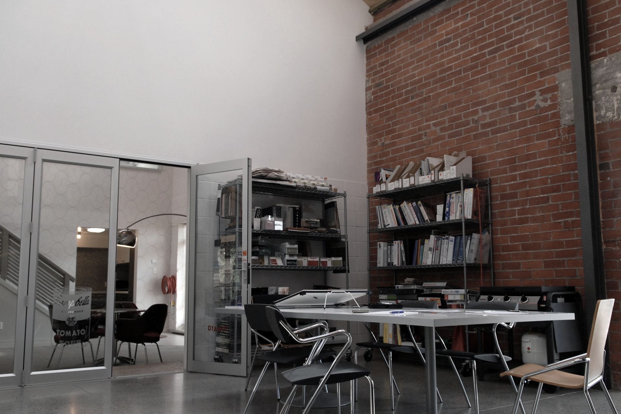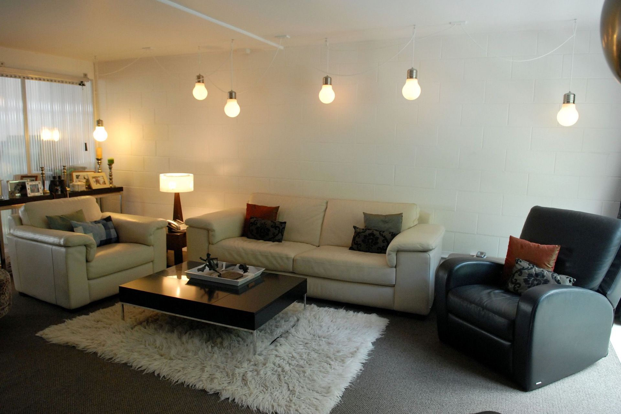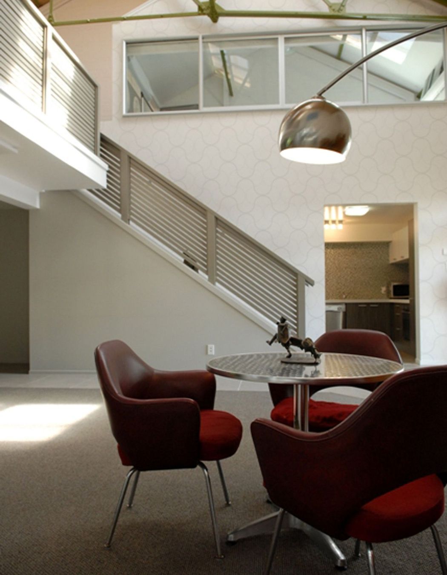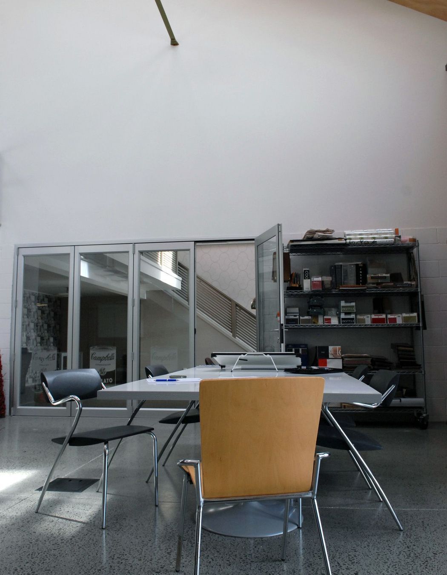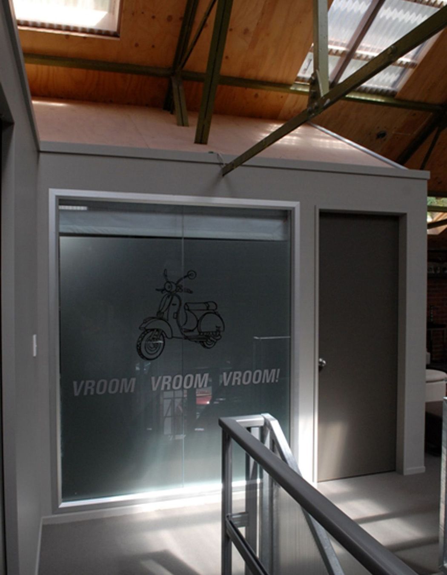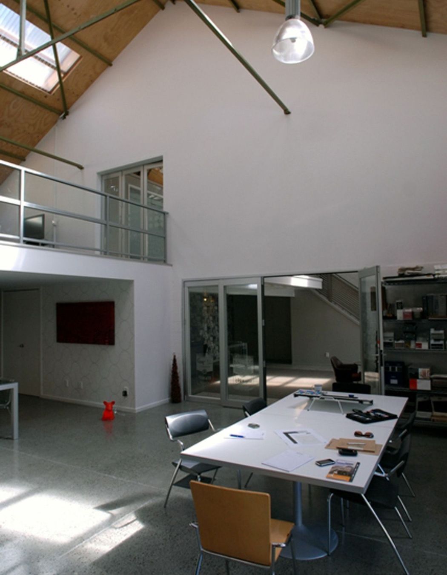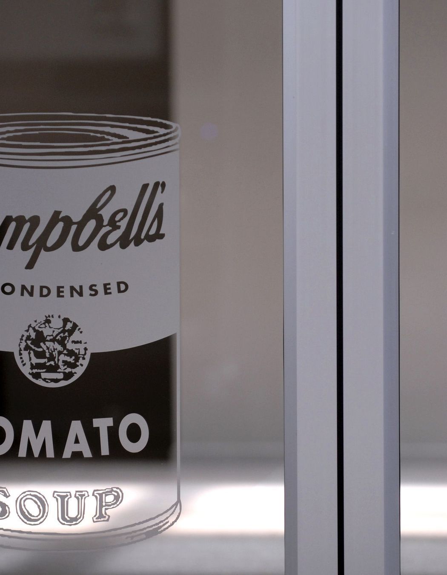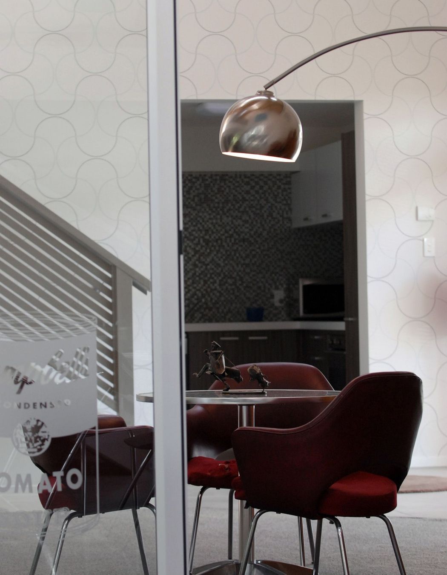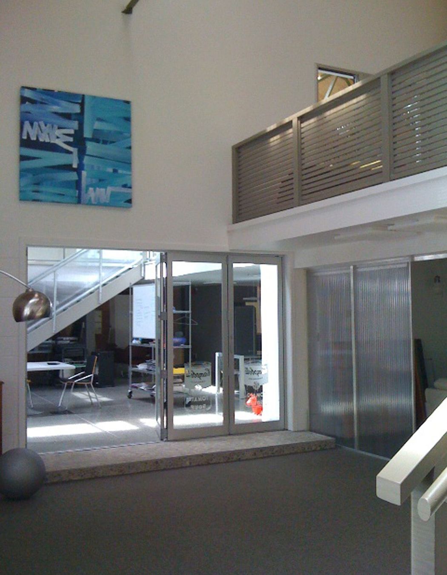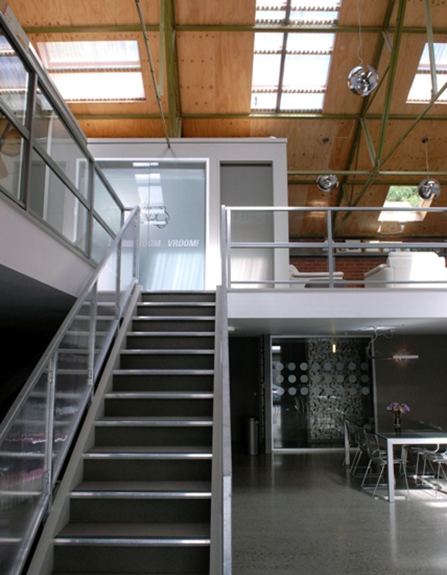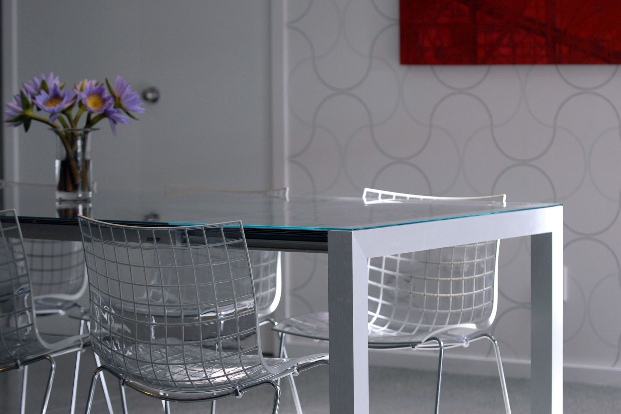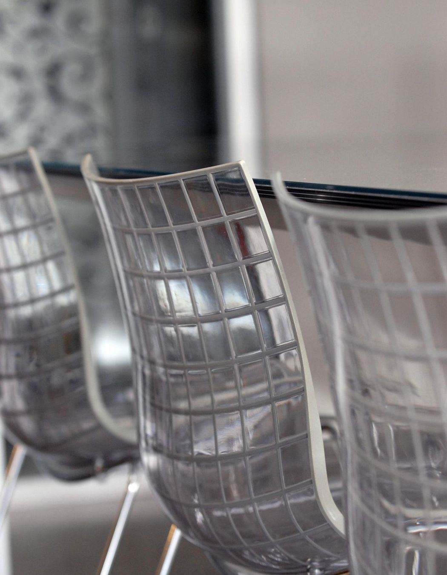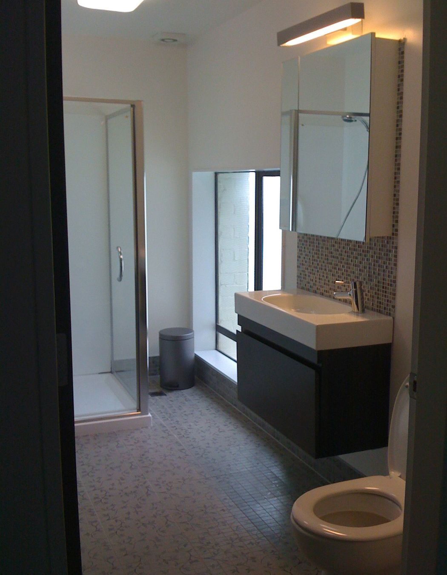About
Kaiwharawhara NY Loft.
ArchiPro Project Summary - A stunning transformation of a historic warehouse into a New York loft-style design studio, featuring warm interiors, unique textures, and versatile living and working spaces, all while preserving the building's original character.
- Title:
- New York Loft style Kaiwharawhara Warehouse Conversion
- Interior Designer:
- Simone van der Plas Interior Design
- Category:
- Commercial/
- Office
Project Gallery
Views and Engagement
Professionals used

Simone van der Plas Interior Design. Locally owned, Encompass Ideas Interior Design and Architecture was formed in 1998 by Simone and David van der Plas. Principal Designer, Simone has a background in design having previously trained and worked in the Display/Exhibition field she then moved into Interior design and small architectural projects in both the Commercial and Residential sectors. This experience (gained over 20 years) ensures that all designs from conceptualisation through to installation is not only unique to the customer but is innovative and meets functional needs. Simone is an award winning designer having won prestigious NZ awards and international awards in particular for her kitchen designs and is a Professional member of the NZ Designer’s Institute and National Kitchen and Bathroom Assoc.
Encompass Ideas Interior Design & Architecture is dedicated to bringing all of your ideas to life with not only stylish but practical, affordable design, ensuring that you, the client, has full involvement in all aspects of the project from the outset to completion.
Simone and her small Wellington-based team of interior designers and architects will communicate closely with you every step of the process to ensure that your requirements are met and you are completely satisfied. Being Wellington based does not hold us back from taking on projects located elsewhere – with today’s online technology enabling us to communicate clearly and effectively with our out of town clients.
As a matter of course Encompass Ideas provides 3D Perspective renderings and floorplans so that you can envisage the size and scale of your commercial or residential interior designs. .
Utilising Simone’s innovative and out-of-the-box approach (in one case she engaged a UK based graphic designer to create a custom designed wallpaper) , Encompass Ideas is dedicated to bringing all of your ideas to life with stylish, unique and affordable design. Our personalised service will ensure that you, our client, has full involvement in all aspects of the project from the outset to completion.
Year Joined
2019
Established presence on ArchiPro.
Projects Listed
24
A portfolio of work to explore.
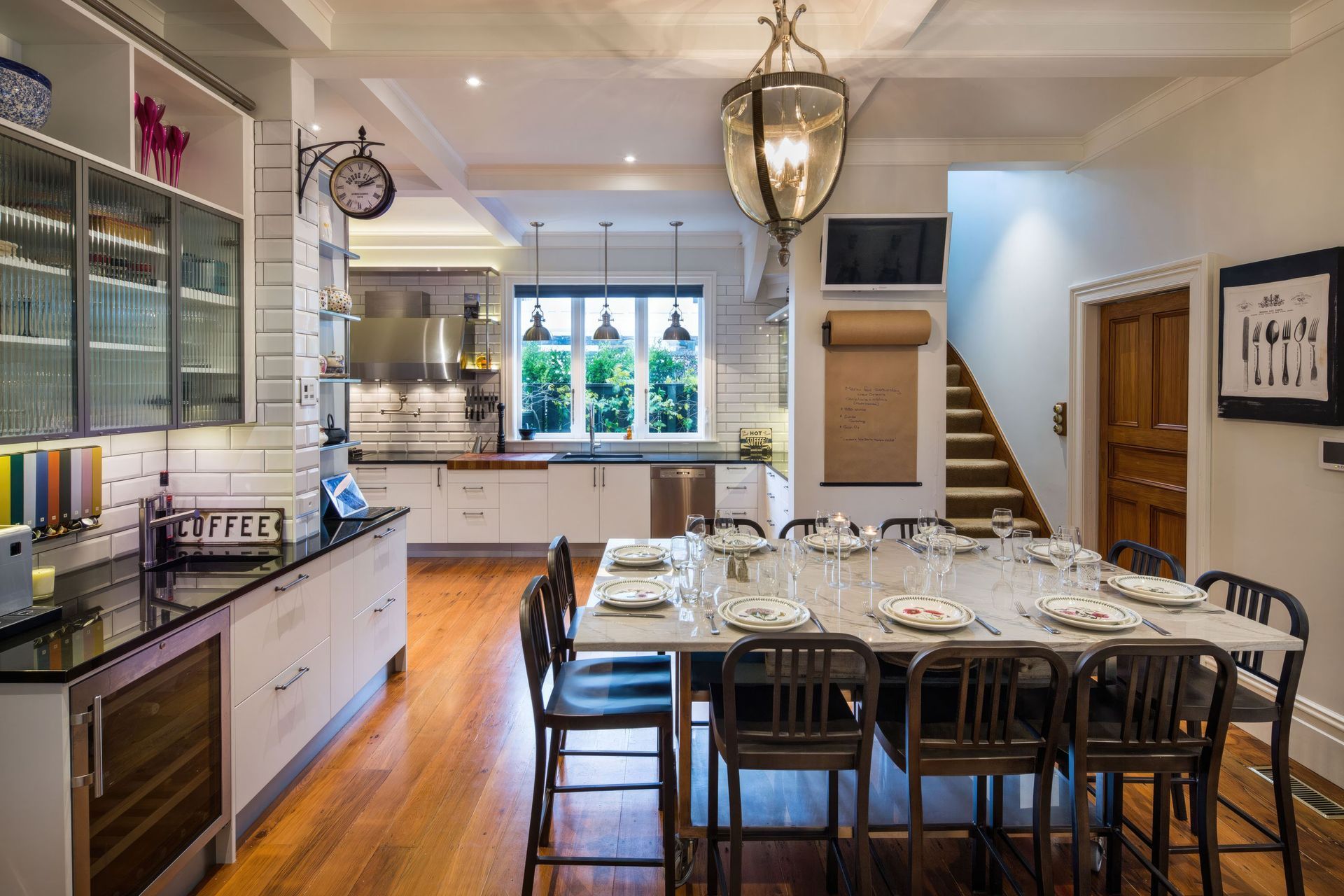
Simone van der Plas Interior Design.
Profile
Projects
Contact
Project Portfolio
Other People also viewed
Why ArchiPro?
No more endless searching -
Everything you need, all in one place.Real projects, real experts -
Work with vetted architects, designers, and suppliers.Designed for Australia -
Projects, products, and professionals that meet local standards.From inspiration to reality -
Find your style and connect with the experts behind it.Start your Project
Start you project with a free account to unlock features designed to help you simplify your building project.
Learn MoreBecome a Pro
Showcase your business on ArchiPro and join industry leading brands showcasing their products and expertise.
Learn More