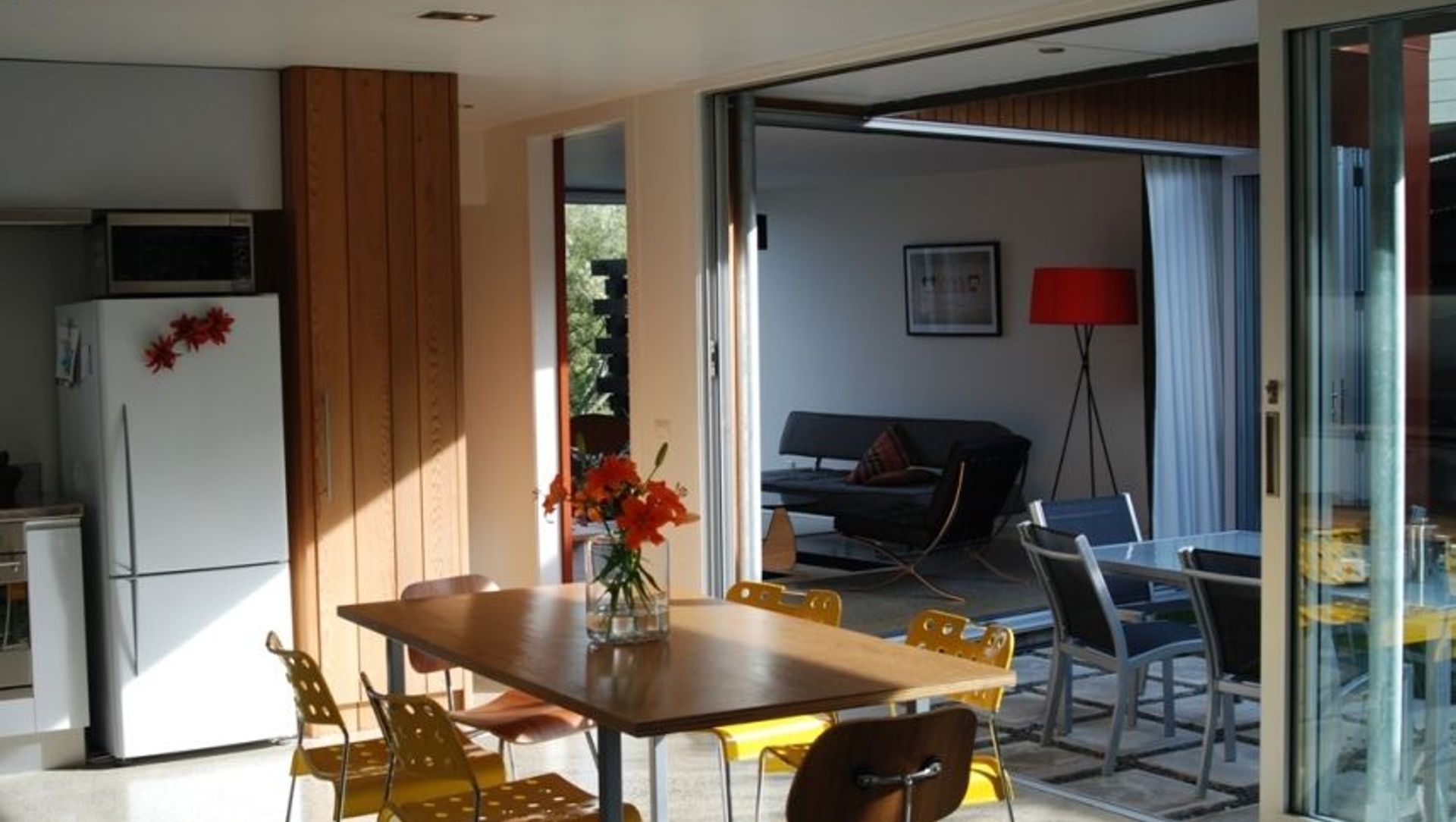About
Ngatiawa Street House.
ArchiPro Project Summary - Innovative inner-city residence featuring flexible living spaces, secret doors, and internal courtyards on a compact 240m2 site.
- Title:
- Ngatiawa Street House
- Architect:
- MAXIMARC LIMITED
- Category:
- Residential/
- New Builds
Project Gallery
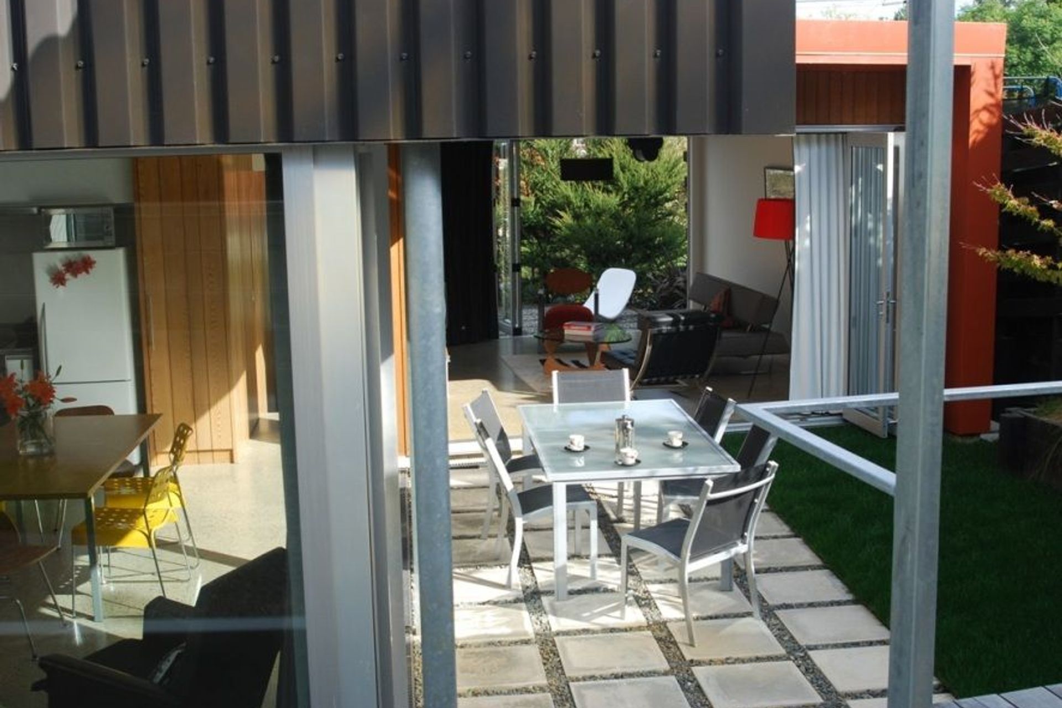
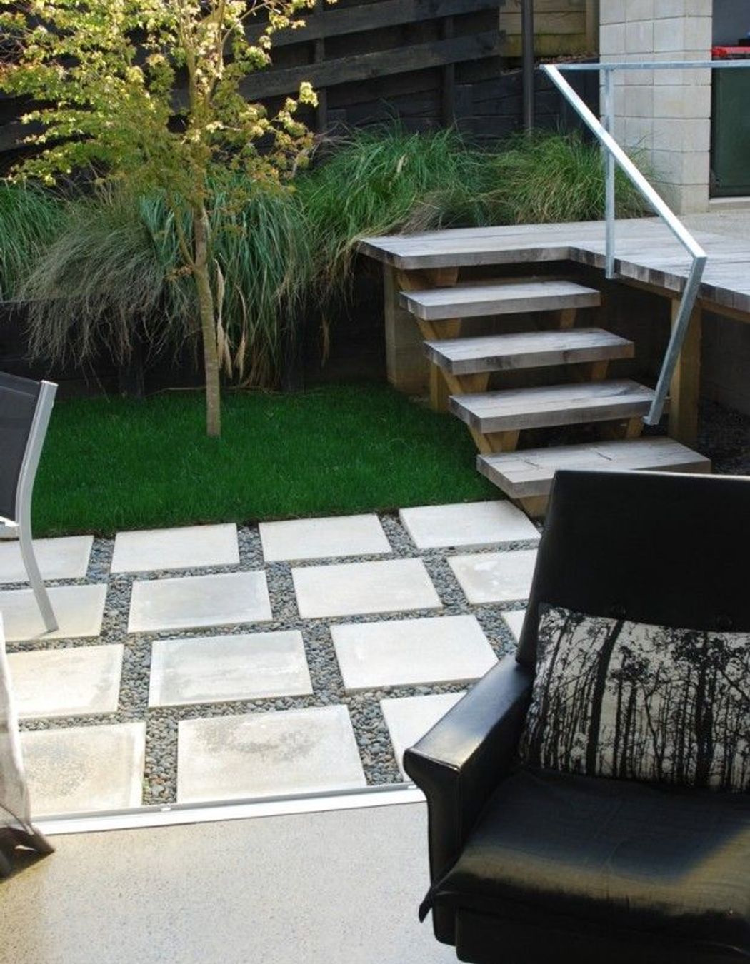
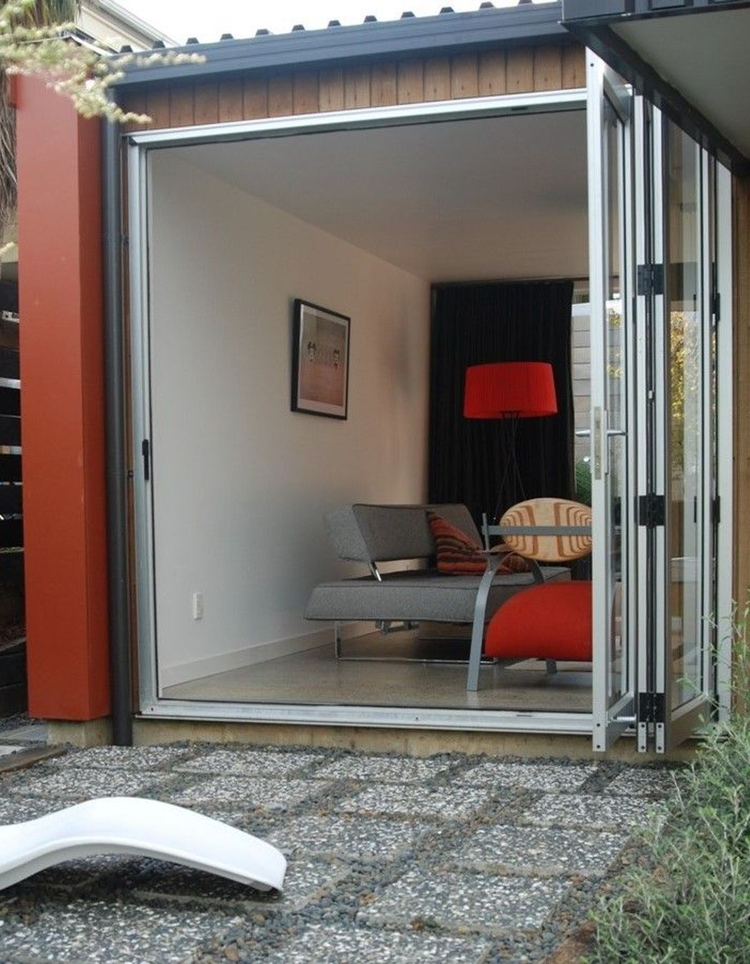
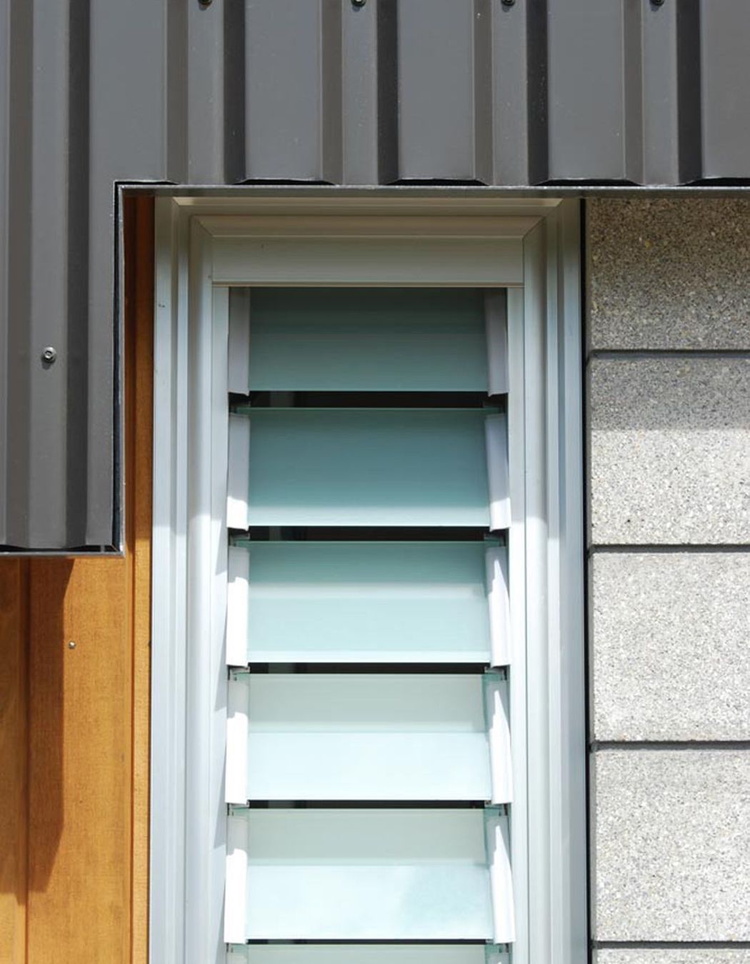
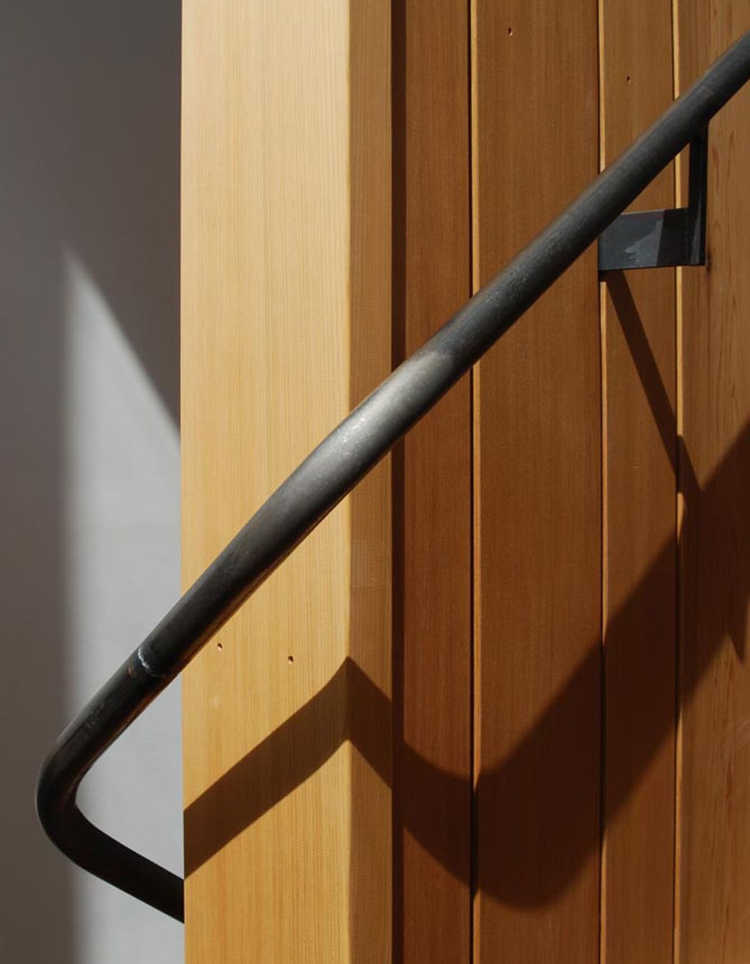
Views and Engagement
Professionals used

MAXIMARC LIMITED. MAXIMARC LIMITED specialises in residential architecture and design including:
spectacular new builds
transformative alterations
innovative landscape projects
master planning for site development
Director, Cameron Driver holds a Degree in Architecture and is a Licensed Building Practitioner in Design. Cameron has completed successful projects both locally and internationally. Now based in Tamaki Makaurau, the majority of MAXIMARC projects are within the greater Auckland region.
MAXIMARC LIMITED has the required experience and expertise to:
balance the complex matrix of variables which influence project outcomes
assemble a team appropriate to the scale and complexity of the project
MAXIMARC LIMITED listens carefully to the client brief and brings the X factor of great design to every project.
Year Joined
2020
Established presence on ArchiPro.
Projects Listed
5
A portfolio of work to explore.

MAXIMARC LIMITED.
Profile
Projects
Contact
Other People also viewed
Why ArchiPro?
No more endless searching -
Everything you need, all in one place.Real projects, real experts -
Work with vetted architects, designers, and suppliers.Designed for Australia -
Projects, products, and professionals that meet local standards.From inspiration to reality -
Find your style and connect with the experts behind it.Start your Project
Start you project with a free account to unlock features designed to help you simplify your building project.
Learn MoreBecome a Pro
Showcase your business on ArchiPro and join industry leading brands showcasing their products and expertise.
Learn More