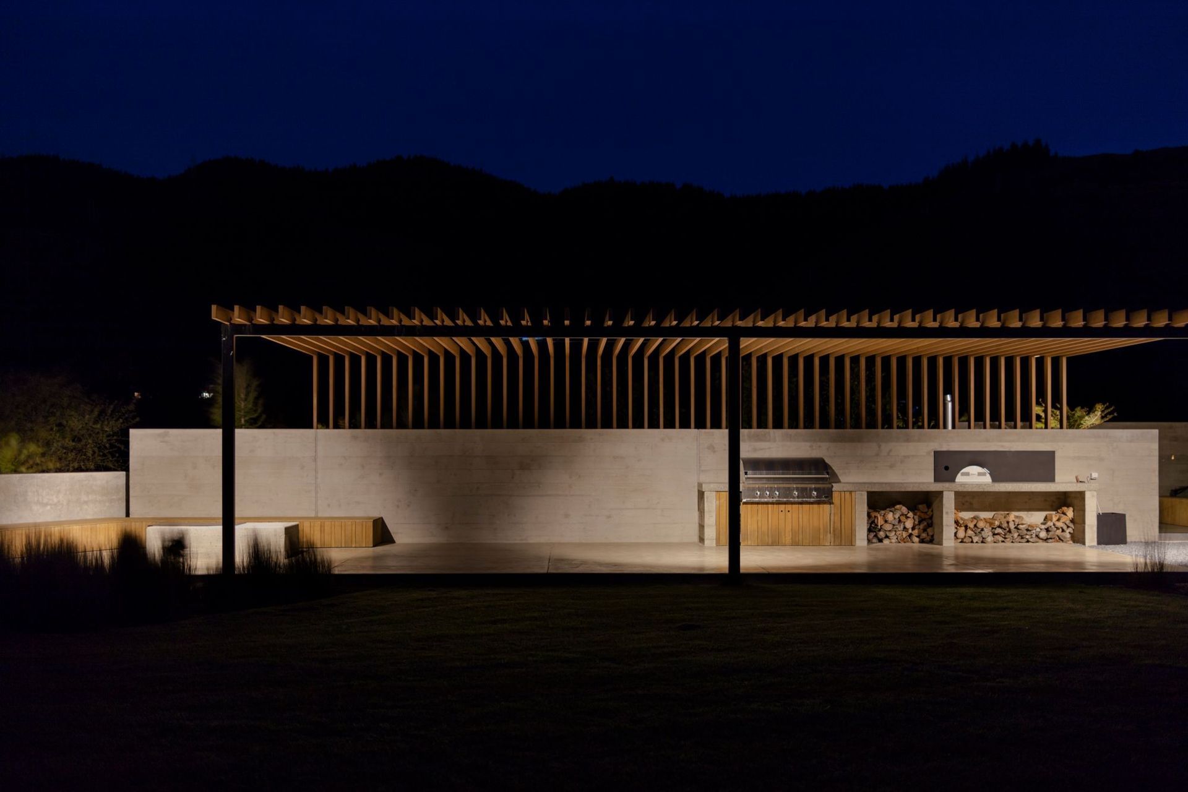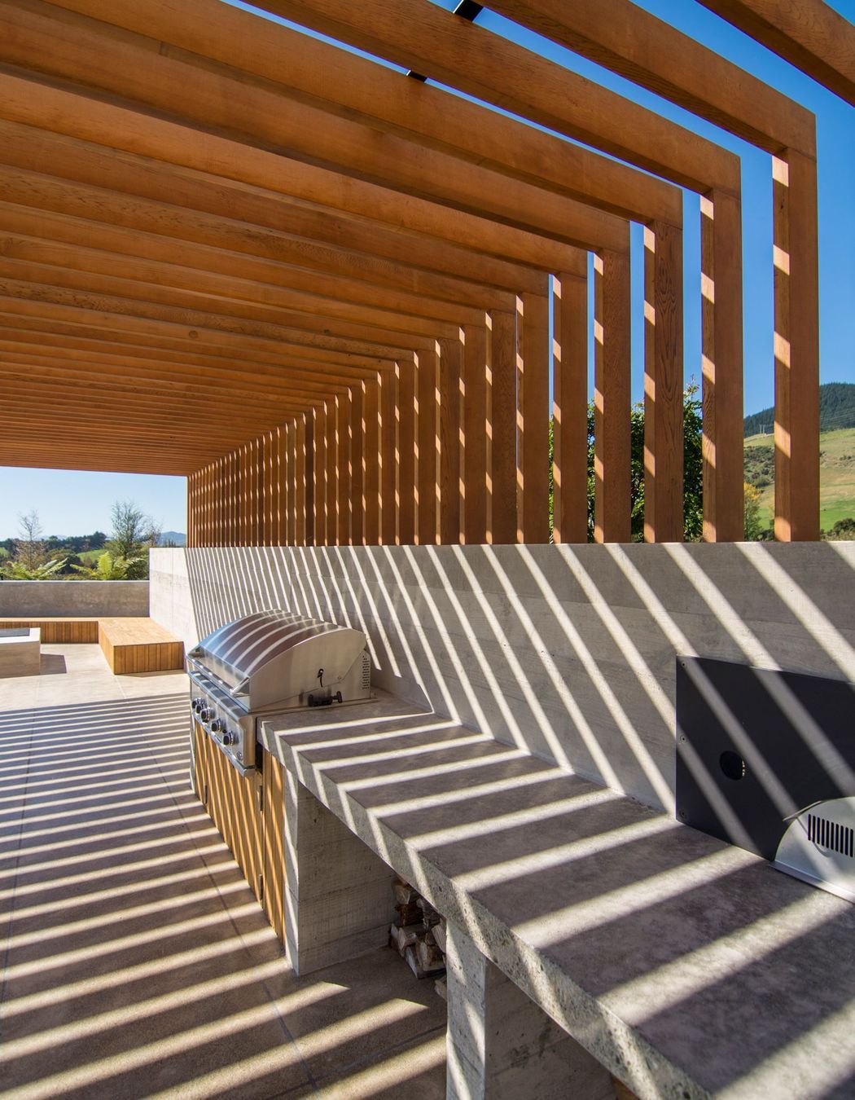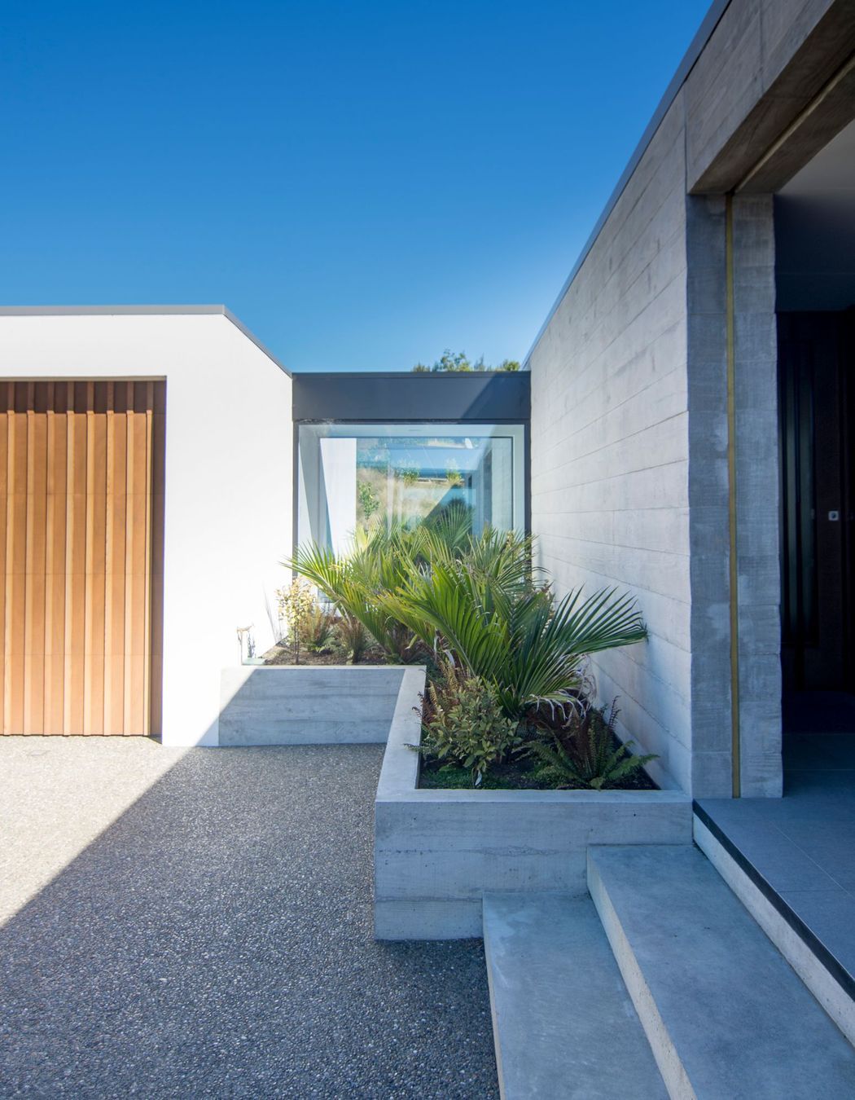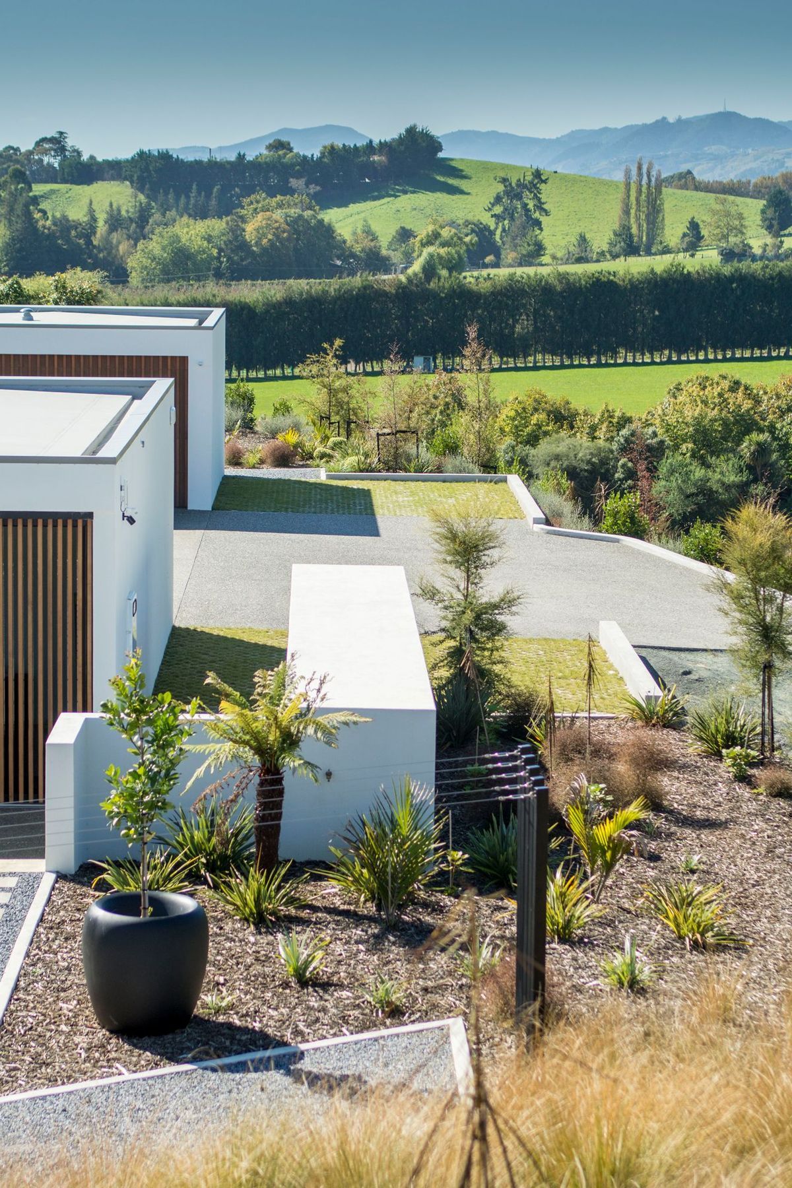About
Nomayah House.
ArchiPro Project Summary - Nomayah House: A private multi-generational home harmoniously integrated into a stunning vineyard landscape, featuring bold native revegetation, a striking outdoor courtyard, and sustainable water management solutions.
- Title:
- Nomayah House
- Landscape Architect:
- Canopy Landscape Architects
- Category:
- Residential/
- New Builds
Project Gallery
Views and Engagement

Canopy Landscape Architects. At Canopy, we like to get a sense of fulfilment from our jobs. This happens when clients feel passionately about what they are trying to create. It is our job to listen to turn ideas and visions into something real, contributing with the knowledge of all things landscape that we have learned through the years.There are many layers of depth to landscape architecture. From creating the picturesque, the formal and functional through to enriching the ecology of the land and providing better connections. There is also aiding in the interpretation of cultural landscapes and creating memorable spaces that may become culturally significant.Our aim at Canopy is to add as much depth and meaning to the landscape and given the opportunity, that is what we will do.
Year Joined
2020
Established presence on ArchiPro.
Projects Listed
22
A portfolio of work to explore.
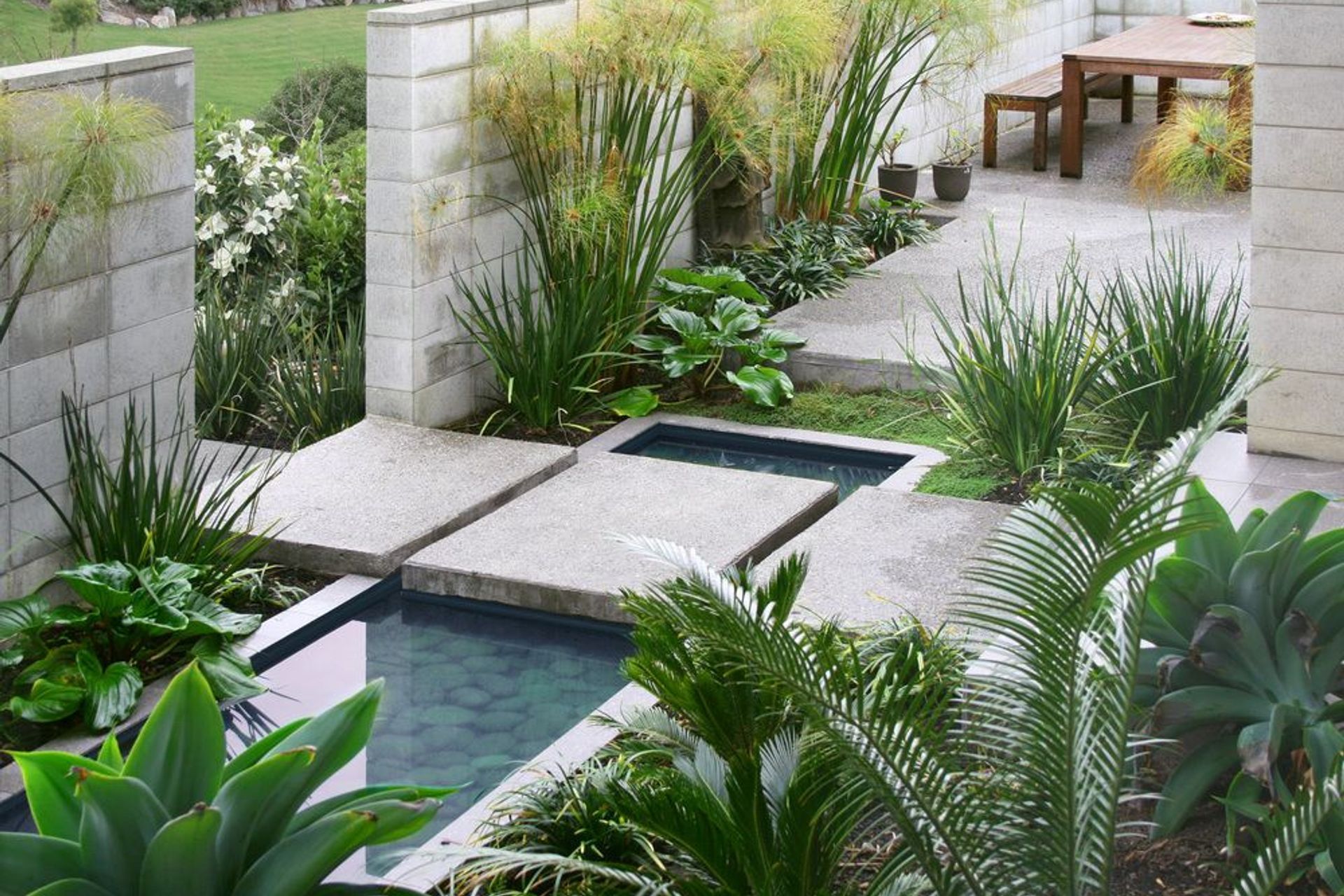
Canopy Landscape Architects.
Profile
Projects
Contact
Project Portfolio
Other People also viewed
Why ArchiPro?
No more endless searching -
Everything you need, all in one place.Real projects, real experts -
Work with vetted architects, designers, and suppliers.Designed for Australia -
Projects, products, and professionals that meet local standards.From inspiration to reality -
Find your style and connect with the experts behind it.Start your Project
Start you project with a free account to unlock features designed to help you simplify your building project.
Learn MoreBecome a Pro
Showcase your business on ArchiPro and join industry leading brands showcasing their products and expertise.
Learn More

