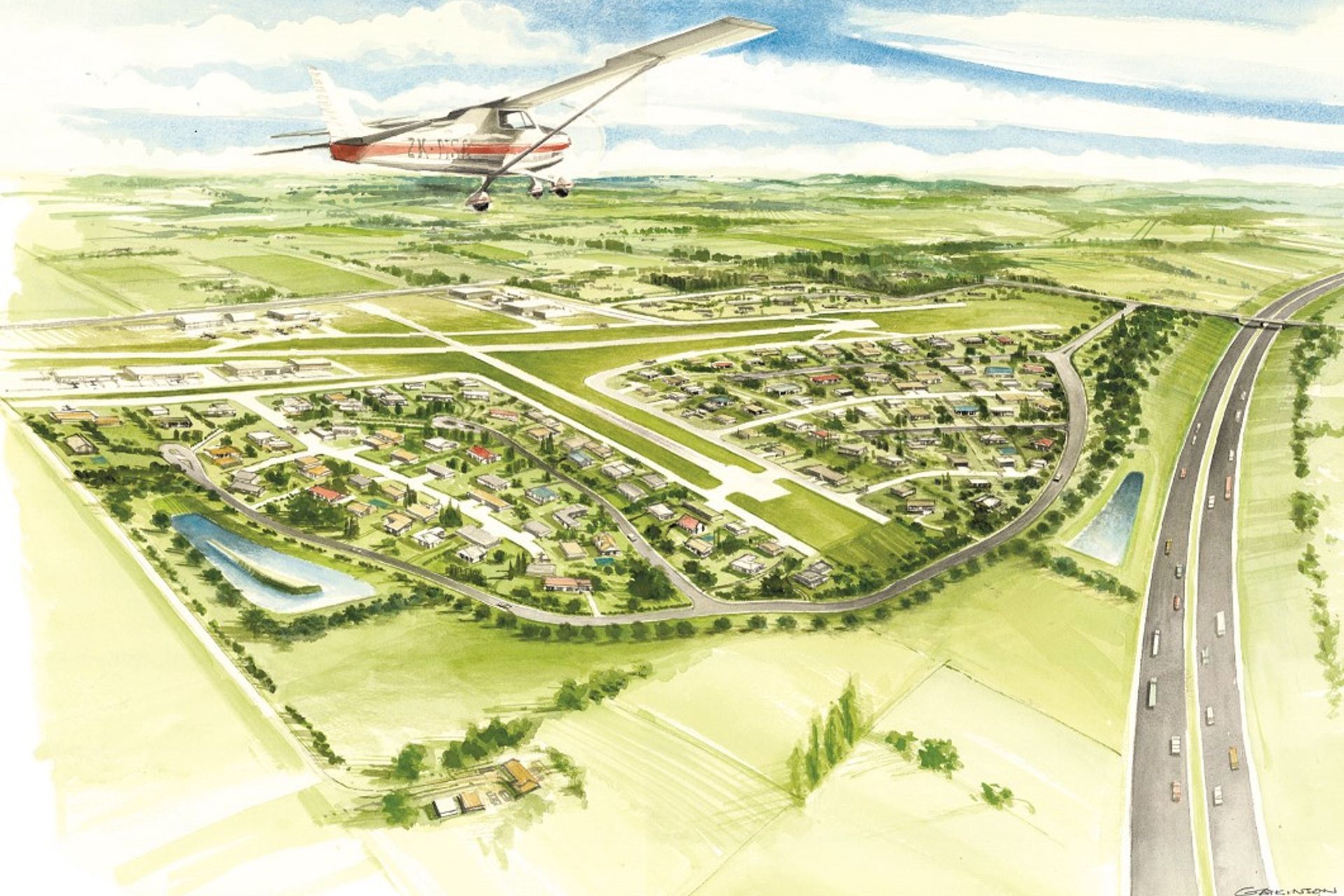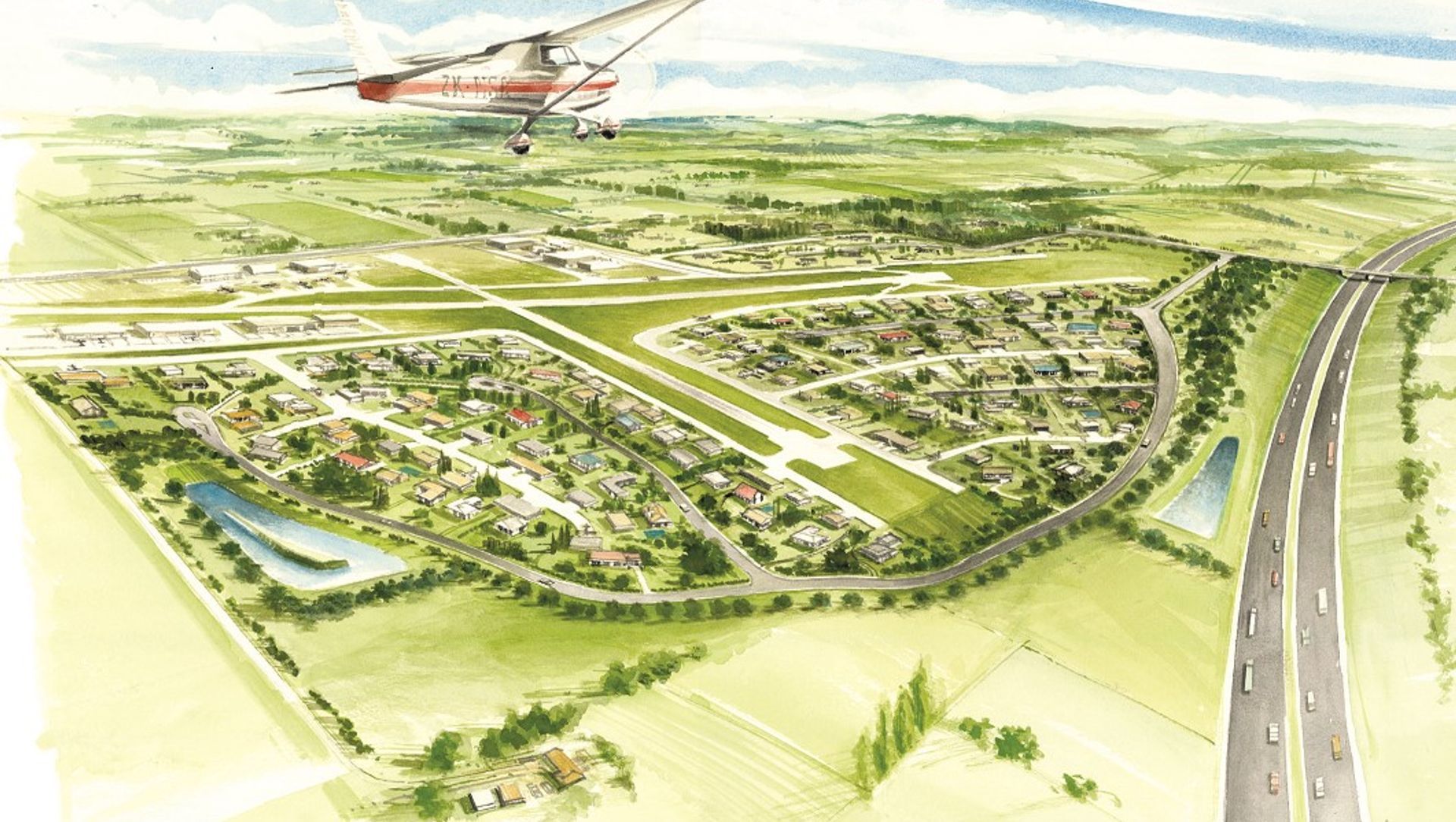About
North Shore Aeropark.
ArchiPro Project Summary - High-end residential subdivision development for aircraft enthusiasts, featuring lots from 2600m2 to 3800m2, integrated with North Shore Aero Club airfield facilities, including bespoke stormwater management and comprehensive civil engineering design.
- Title:
- North Shore Aeropark
- Engineer:
- AR & Associates
- Category:
- Planning/
- Master Planning
Project Gallery

Views and Engagement
Professionals used

AR & Associates
Engineers
Wellington
(+3 More)
AR & Associates. AR & Associates is a high-end multidisciplinary surveying, civil and environmental engineering design consultancy, firmly founded on our core values of quality, respect, integrity and balance.
With a team of senior surveyors, civil and environmental engineers working under the same roof, we offer an integrated approach to ensure that the various facets of our work are coordinated to achieve sustainable, technically optimal and cost efficient solutions. Included in this approach is the integration of Water Sensitive Design (WSD) and Low Impact Design (LID) philosophies with the planning and engineering elements of a project. This unique approach delivers coherent, efficient and attractive results.
We focus on clear communication and the delivery of high quality work that meets project timelines and budgets while achieving the best results for our clients. The structure of our organisation enables us to keep overhead costs down while creating greater project ownership, improved quality and value for money.
Year Joined
2020
Established presence on ArchiPro.
Projects Listed
18
A portfolio of work to explore.

AR & Associates.
Profile
Projects
Contact
Other People also viewed
Why ArchiPro?
No more endless searching -
Everything you need, all in one place.Real projects, real experts -
Work with vetted architects, designers, and suppliers.Designed for Australia -
Projects, products, and professionals that meet local standards.From inspiration to reality -
Find your style and connect with the experts behind it.Start your Project
Start you project with a free account to unlock features designed to help you simplify your building project.
Learn MoreBecome a Pro
Showcase your business on ArchiPro and join industry leading brands showcasing their products and expertise.
Learn More
















