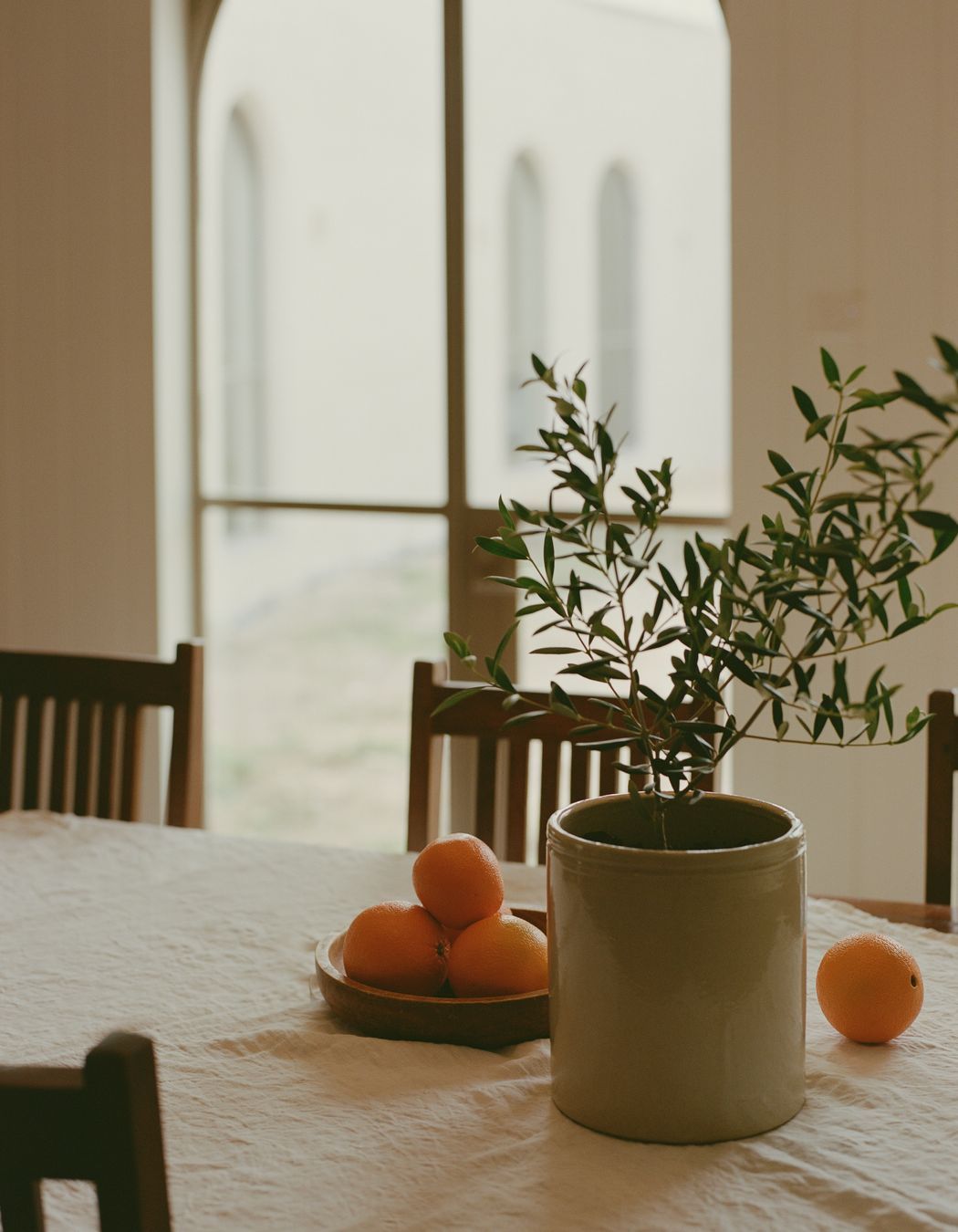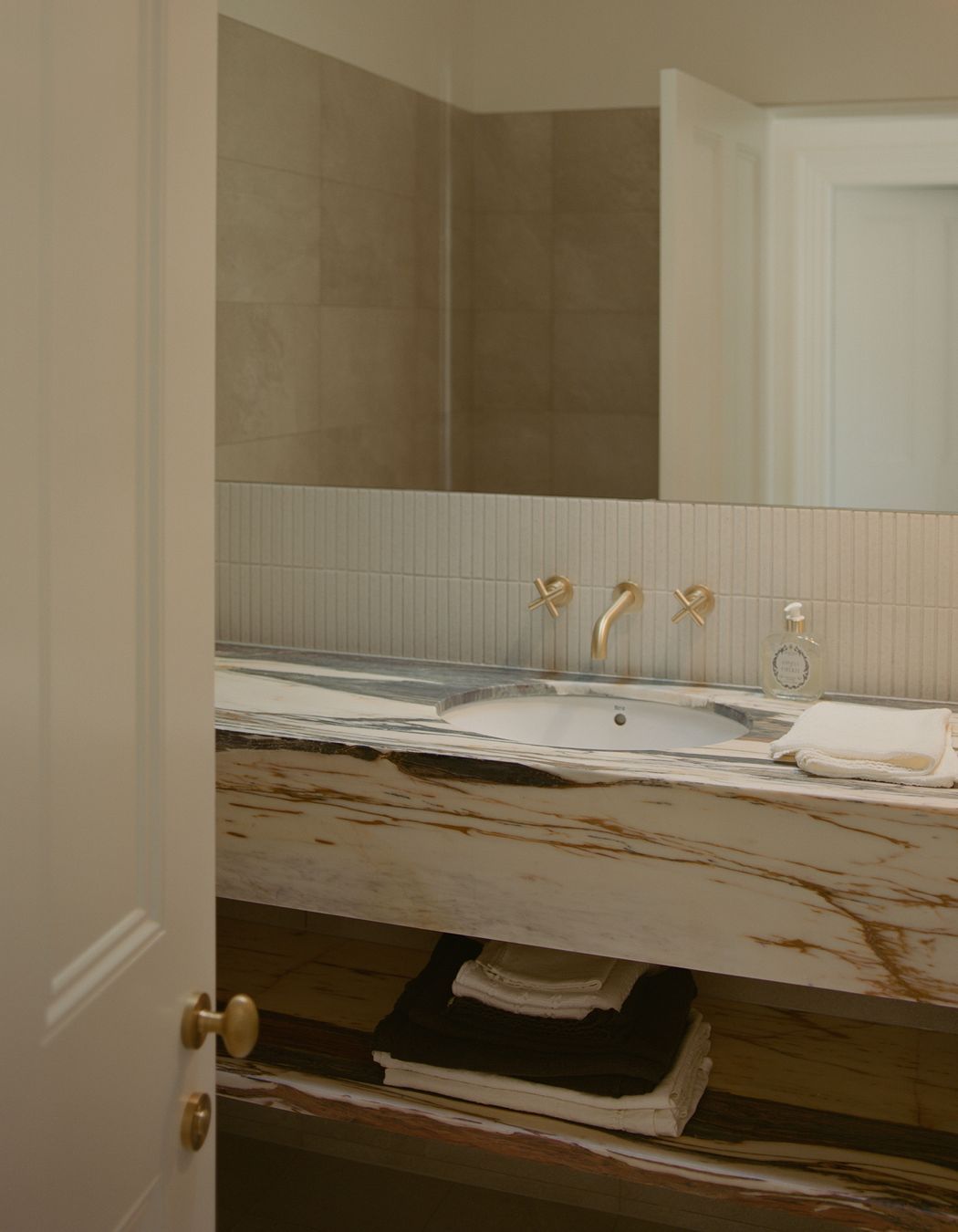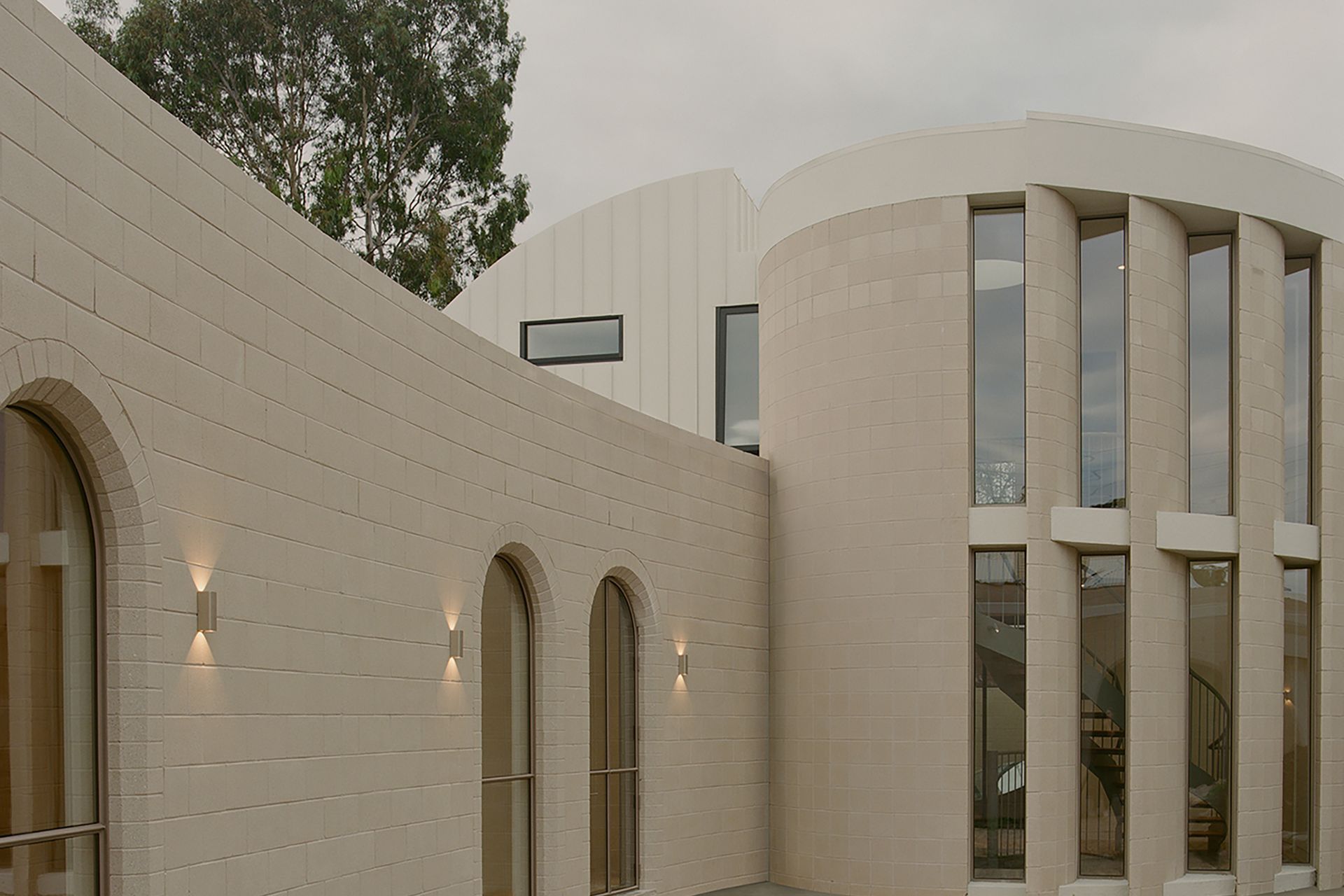About
Northcote Hacienda.
- Title:
- Northcote Hacienda
- Architect:
- Hindley & Co
- Category:
- Residential/
- Renovations and Extensions
- Region:
- Northcote, Victoria, AU
- Completed:
- 2023
- Price range:
- $2m - $3m
- Building style:
- Contemporary
- Client:
- Private
- Photographers:
- Hindley & CoTasha Tylee
Project Gallery























Views and Engagement
Products used
Professionals used

Hindley & Co. Award Winning Architects & Interior DesignersIn our practice, we aim to lift the spirit, shift perspective, and amplify the sensory experience. We create spaces that connect you to life, nature, art and the greater whole.
We take the time to understand not only what you want, but the deeper reasons why. Then we can design better, tailored, living environments that our clients really love.
Founded
2012
Established presence in the industry.
Projects Listed
10
A portfolio of work to explore.

Hindley & Co.
Profile
Projects
Contact
Other People also viewed
Why ArchiPro?
No more endless searching -
Everything you need, all in one place.Real projects, real experts -
Work with vetted architects, designers, and suppliers.Designed for Australia -
Projects, products, and professionals that meet local standards.From inspiration to reality -
Find your style and connect with the experts behind it.Start your Project
Start you project with a free account to unlock features designed to help you simplify your building project.
Learn MoreBecome a Pro
Showcase your business on ArchiPro and join industry leading brands showcasing their products and expertise.
Learn More




















