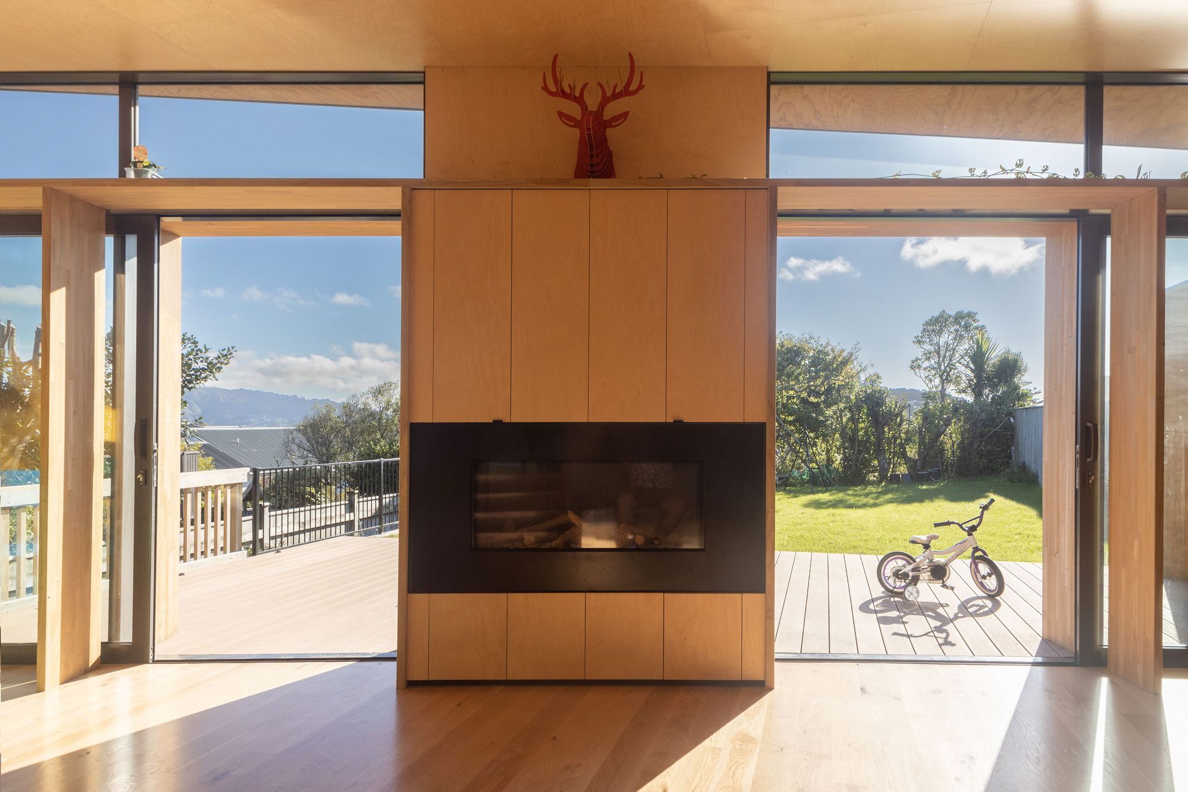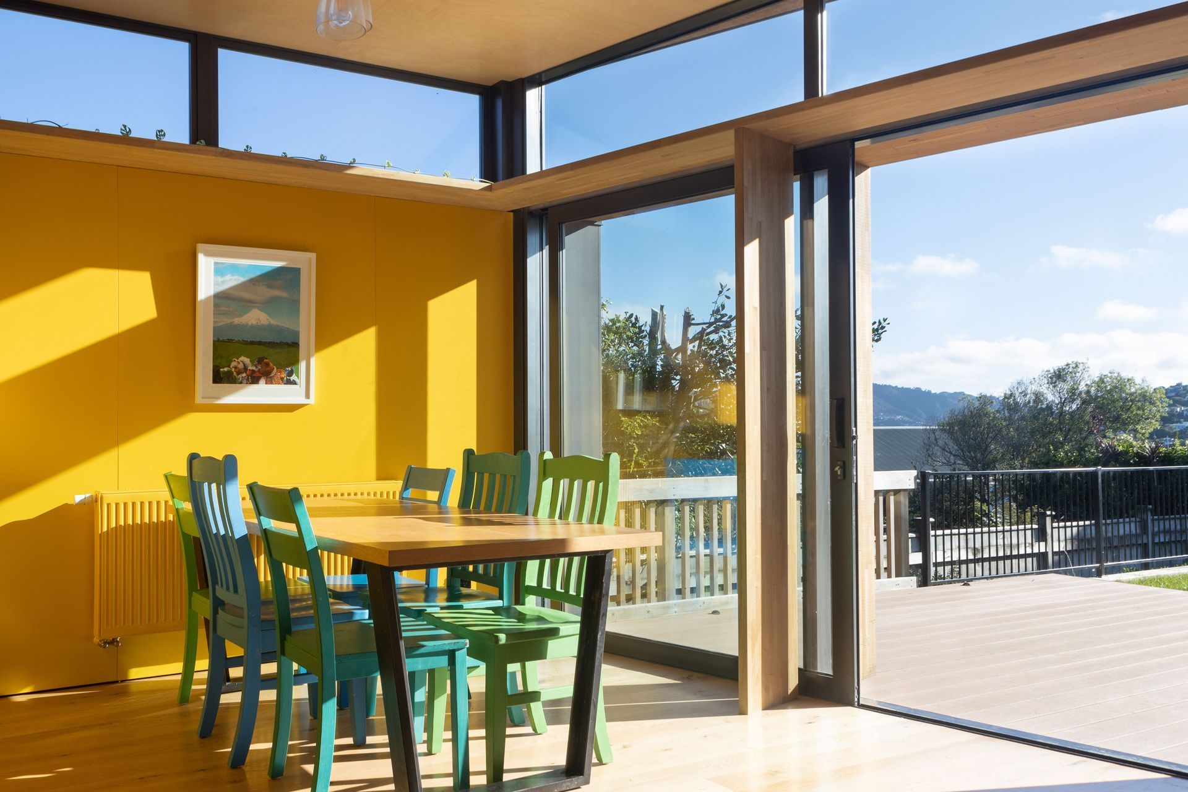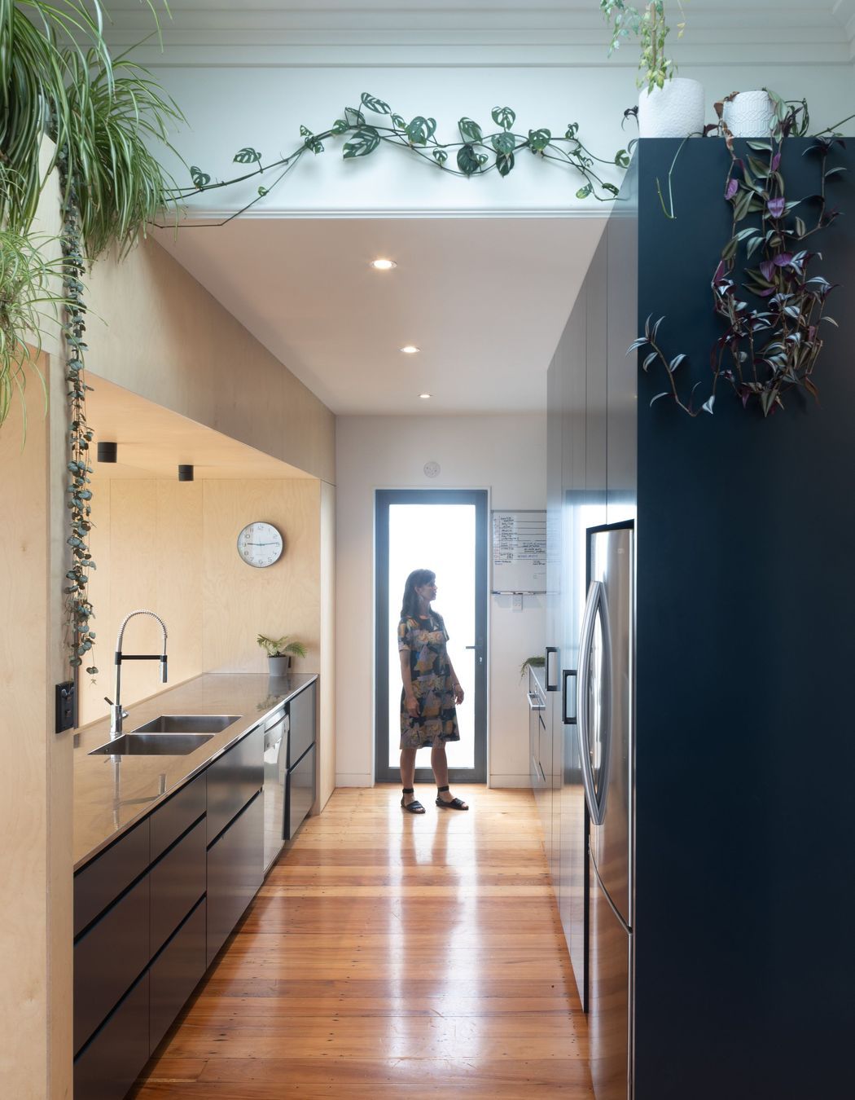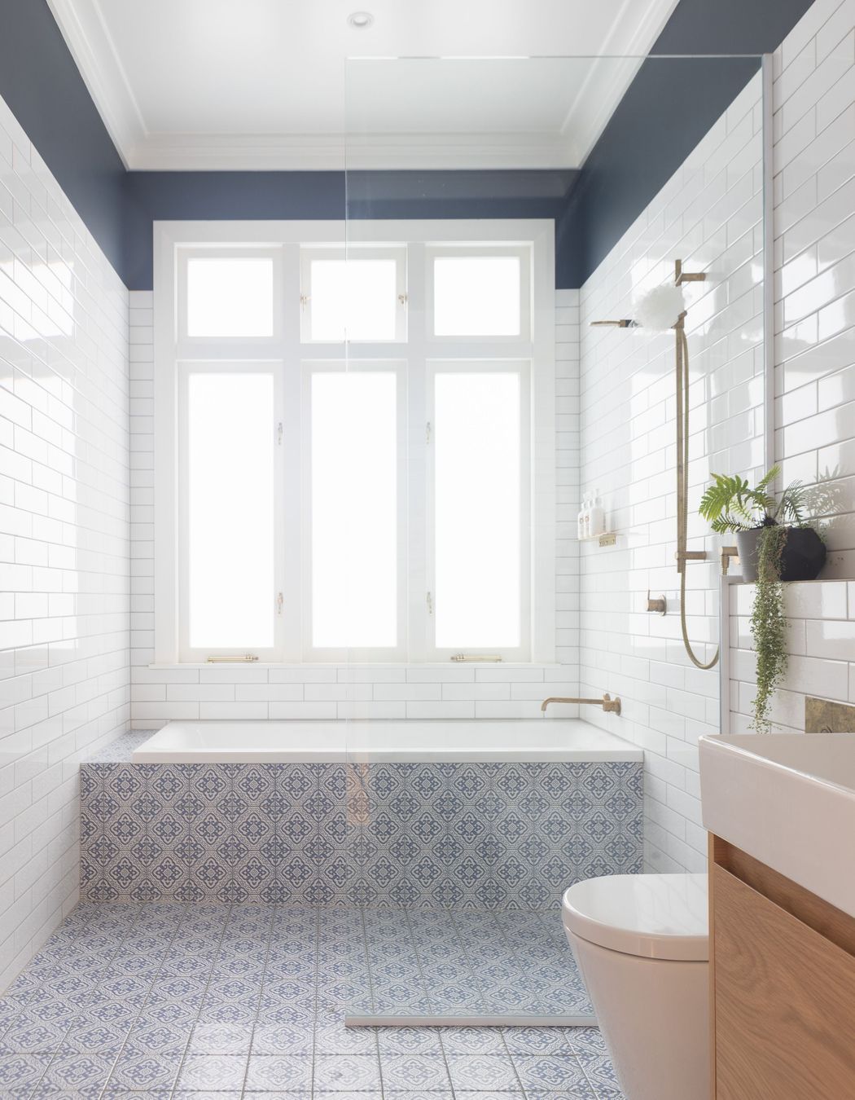About
Villa Alteration.
- Title:
- Nottingham Alteration
- Architect:
- Lovell and O'Connell Architects
- Category:
- Residential
Project Gallery









Views and Engagement
Professionals used

Lovell and O'Connell Architects. Each architectural project we create evolves holistically from the poetics of landscape & craft, cultural context, sound technical understanding, budget pragmatics & client aspirations.Founded in 2013 by Registered Architects Ana O’Connell and Tim Lovell, Lo’CA is an NZIA Architectural Practice based on Wellington’s south coast, working across a variety of scales, throughout New Zealand.Our design process is informed by a strong collaborative approach within the studio and the partnerships we foster with clients, consultants and builders..With an open-minded approach and clear design intent, we create thoughtfully nuanced buildings that celebrate people’s lives and connect to the New Zealand landscape.
Year Joined
2018
Established presence on ArchiPro.
Projects Listed
13
A portfolio of work to explore.

Lovell and O'Connell Architects.
Profile
Projects
Contact
Project Portfolio
Other People also viewed
Why ArchiPro?
No more endless searching -
Everything you need, all in one place.Real projects, real experts -
Work with vetted architects, designers, and suppliers.Designed for Australia -
Projects, products, and professionals that meet local standards.From inspiration to reality -
Find your style and connect with the experts behind it.Start your Project
Start you project with a free account to unlock features designed to help you simplify your building project.
Learn MoreBecome a Pro
Showcase your business on ArchiPro and join industry leading brands showcasing their products and expertise.
Learn More
















