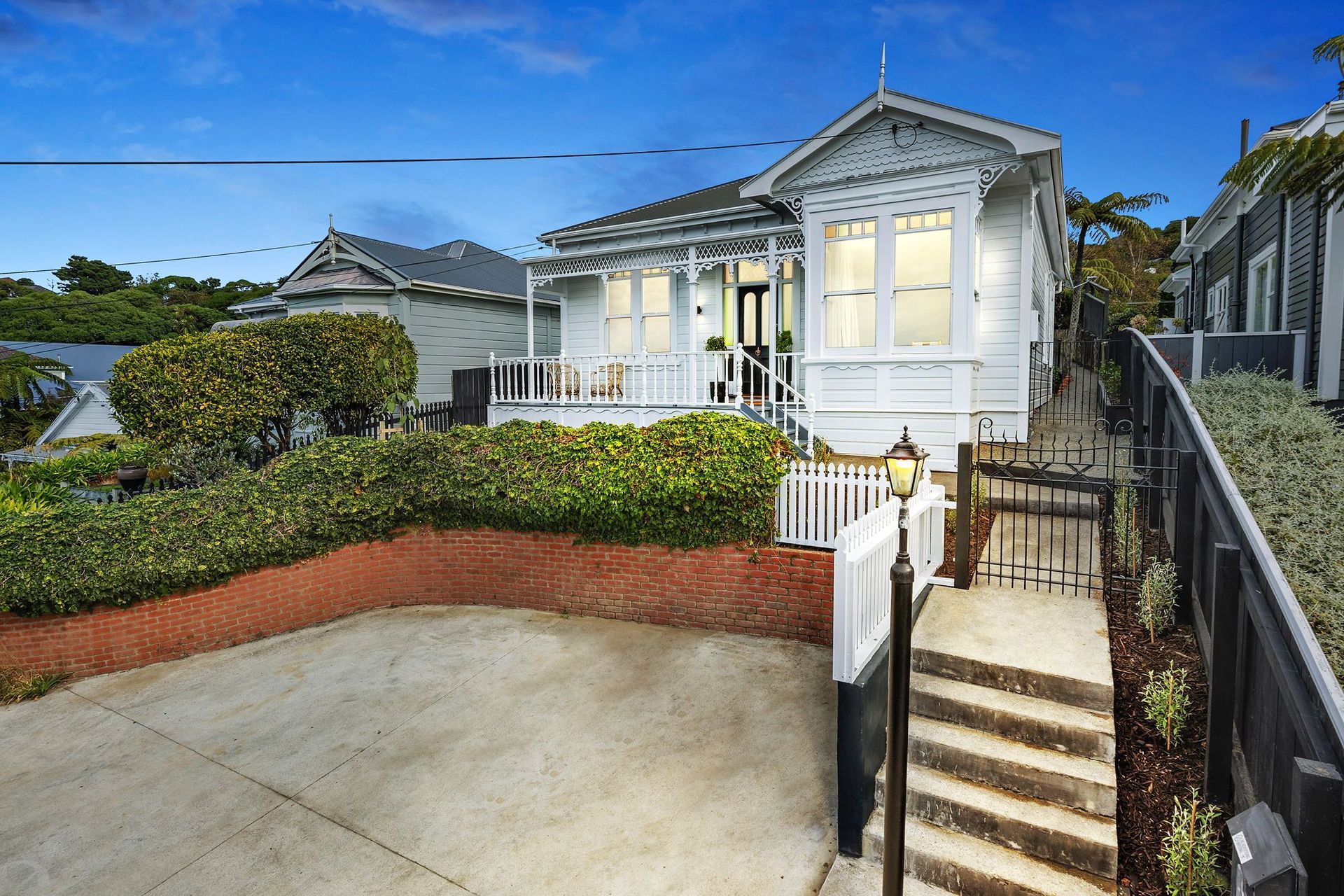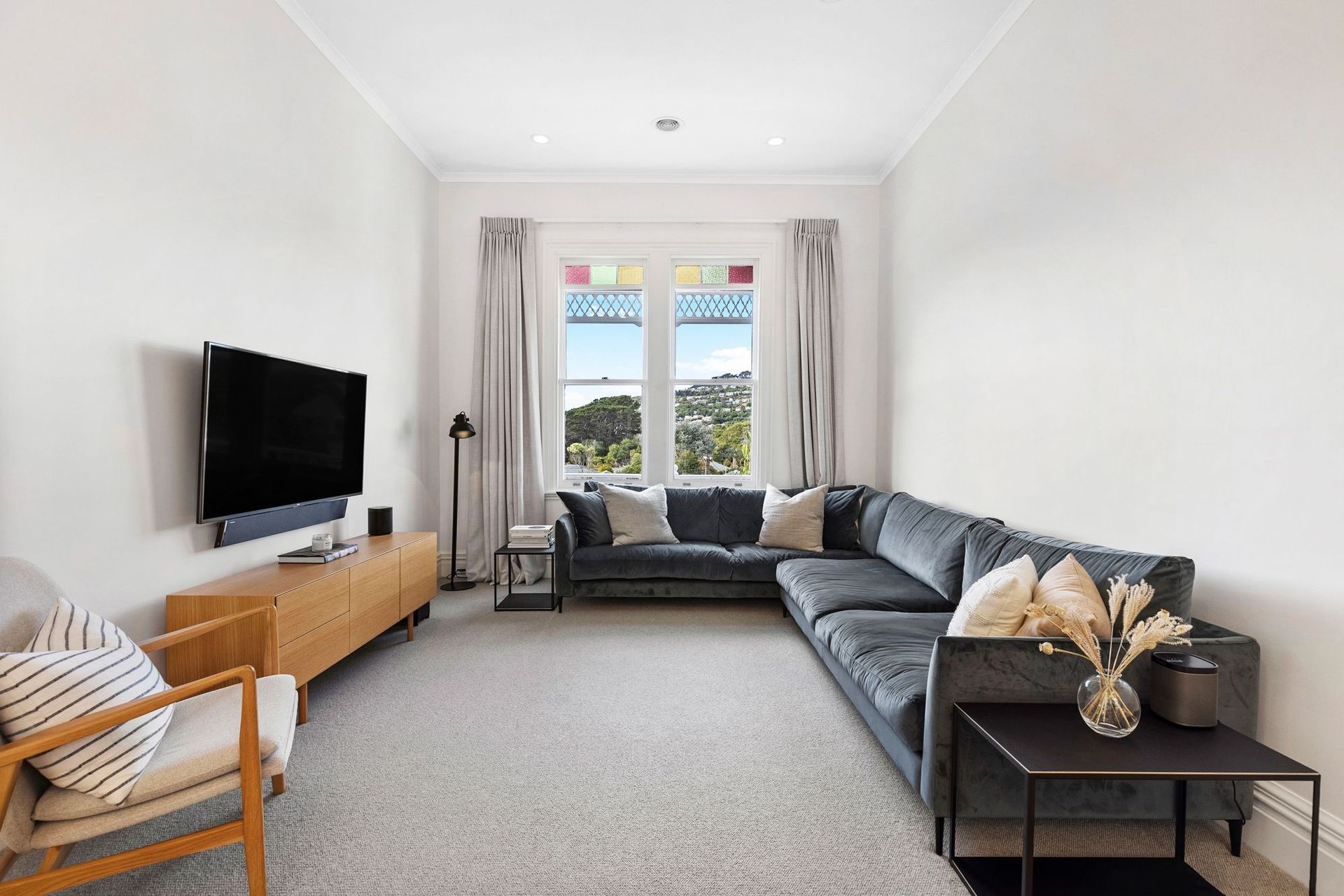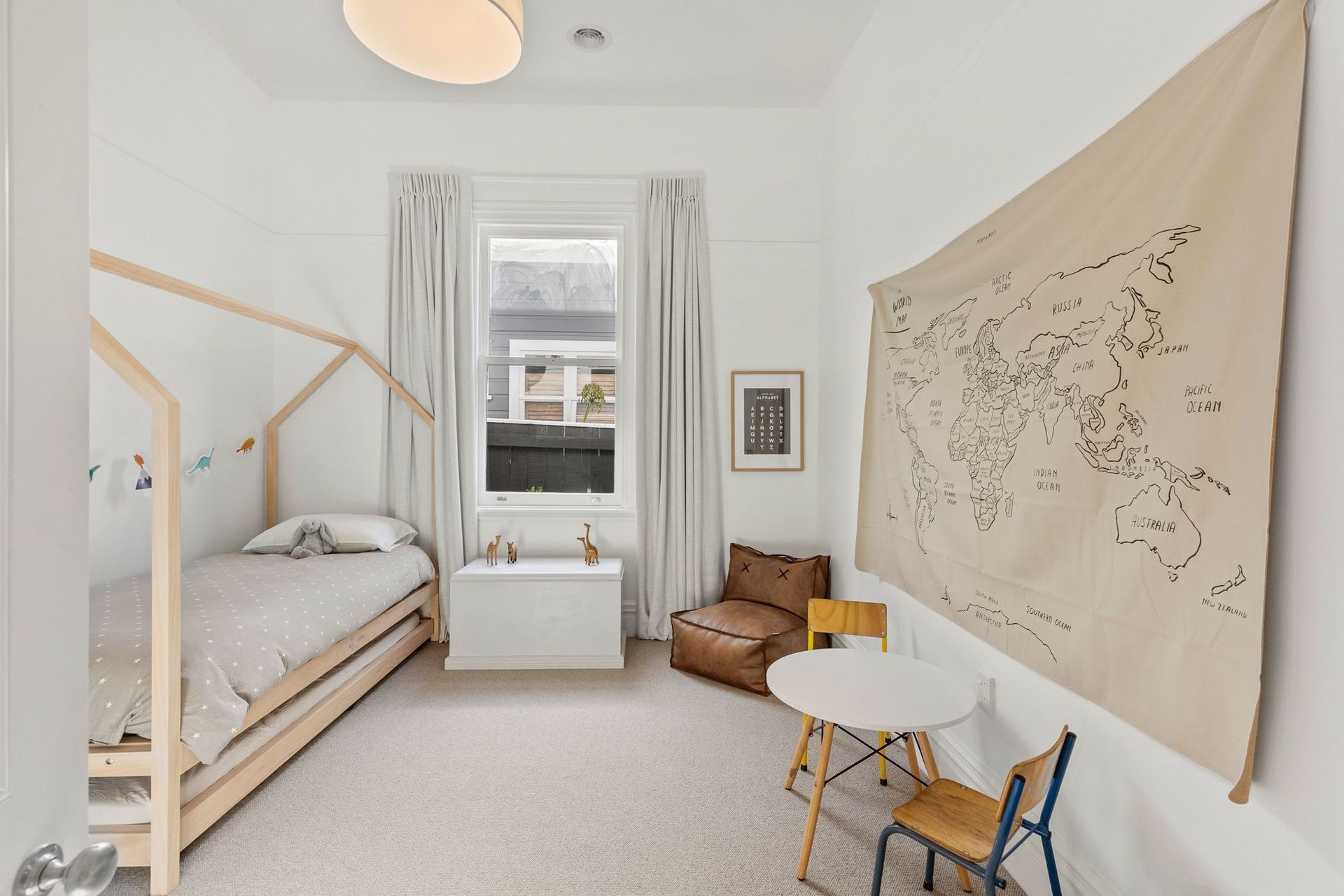About
Karori Villa Renovation.
ArchiPro Project Summary - A classic renovation of a Wellington villa, completed in 2020, featuring an open layout, abundant natural light, and elegant materials for a warm and inviting family home.
- Title:
- Karori Villa Renovation
- Architect:
- Hark Architects
- Category:
- Residential/
- Renovations and Extensions
- Region:
- Wellington, NZ
- Completed:
- 2020
- Price range:
- $0 - $0.25m
- Building style:
- Classic
Project Gallery













Views and Engagement
Products used
Professionals used

Hark Architects. We are passionate about creating spaces that you'll love, from new builds to renovations, kitchens to bathrooms, landscaping and everything in between. No project is too small or large.
At Hark Architects, we believe in putting people first. Your satisfaction is our top priority, and we go above and beyond to ensure that every detail of your project is perfect. From initial design concepts to the finishing touches, we work closely with you every step of the way. Our comprehensive services cover everything from kitchen and bathroom design to landscaping and interior design, so you can trust us to bring your ideas to life.
Ready to get started? Contact Hark Architects today to schedule a consultation. Let's sit down over a cup of coffee and discuss how we can turn your vision into a reality. With our central location in Lower Hutt and nationwide reach, we're here to make your dream home a beautiful, tangible space you'll love.
Founded
2017
Established presence in the industry.
Projects Listed
13
A portfolio of work to explore.

Hark Architects.
Profile
Projects
Contact
Other People also viewed
Why ArchiPro?
No more endless searching -
Everything you need, all in one place.Real projects, real experts -
Work with vetted architects, designers, and suppliers.Designed for Australia -
Projects, products, and professionals that meet local standards.From inspiration to reality -
Find your style and connect with the experts behind it.Start your Project
Start you project with a free account to unlock features designed to help you simplify your building project.
Learn MoreBecome a Pro
Showcase your business on ArchiPro and join industry leading brands showcasing their products and expertise.
Learn More






















