About
Ohoka House.
ArchiPro Project Summary - Ohoka House: A 600 sqm European Barn-inspired farmhouse featuring vertical cedar cladding, expansive windows, and a seamless flow around a stunning pool oasis, designed by O’Neil Architecture and built by Brendan Falloon Builders with a focus on modern, timeless interiors.
- Title:
- Ohoka House
- Builder:
- Falloon Builders
- Category:
- Residential/
- New Builds
- Price range:
- $2m - $3m
- Building style:
- Farmhouse
- Photographers:
- Stephen Goodenough Photographer
Project Gallery



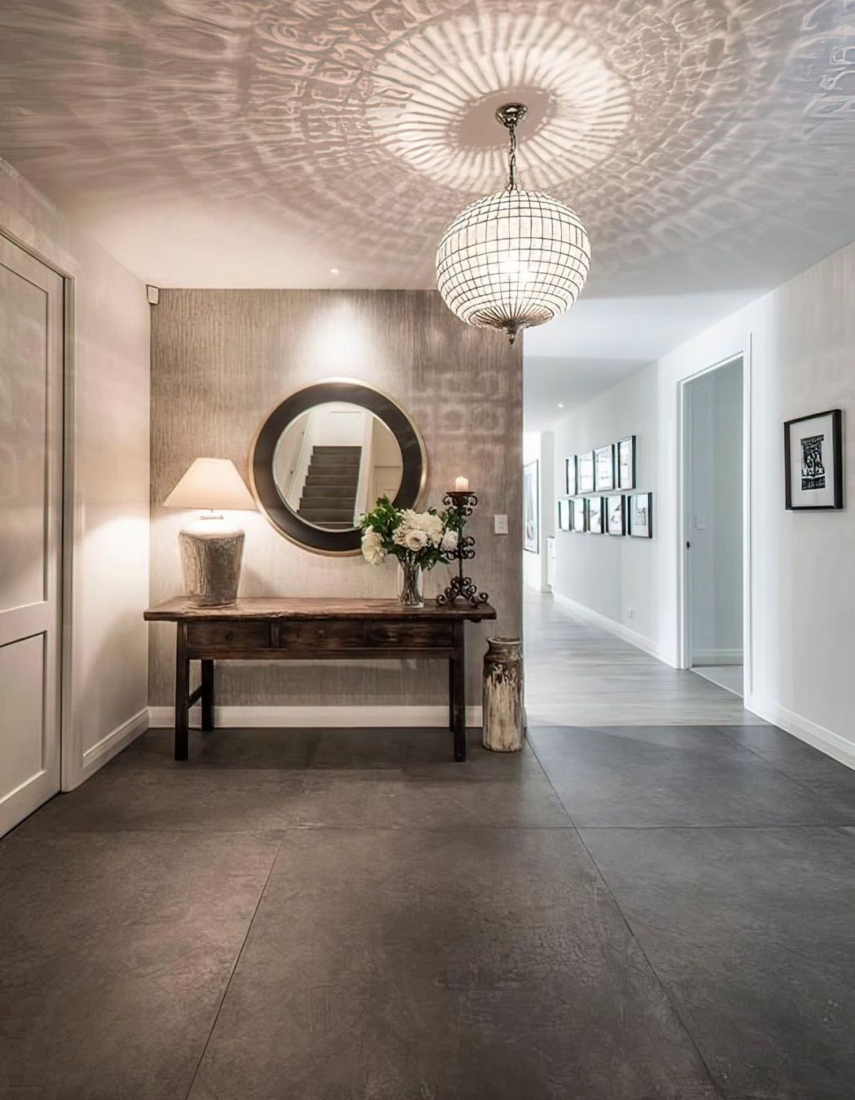






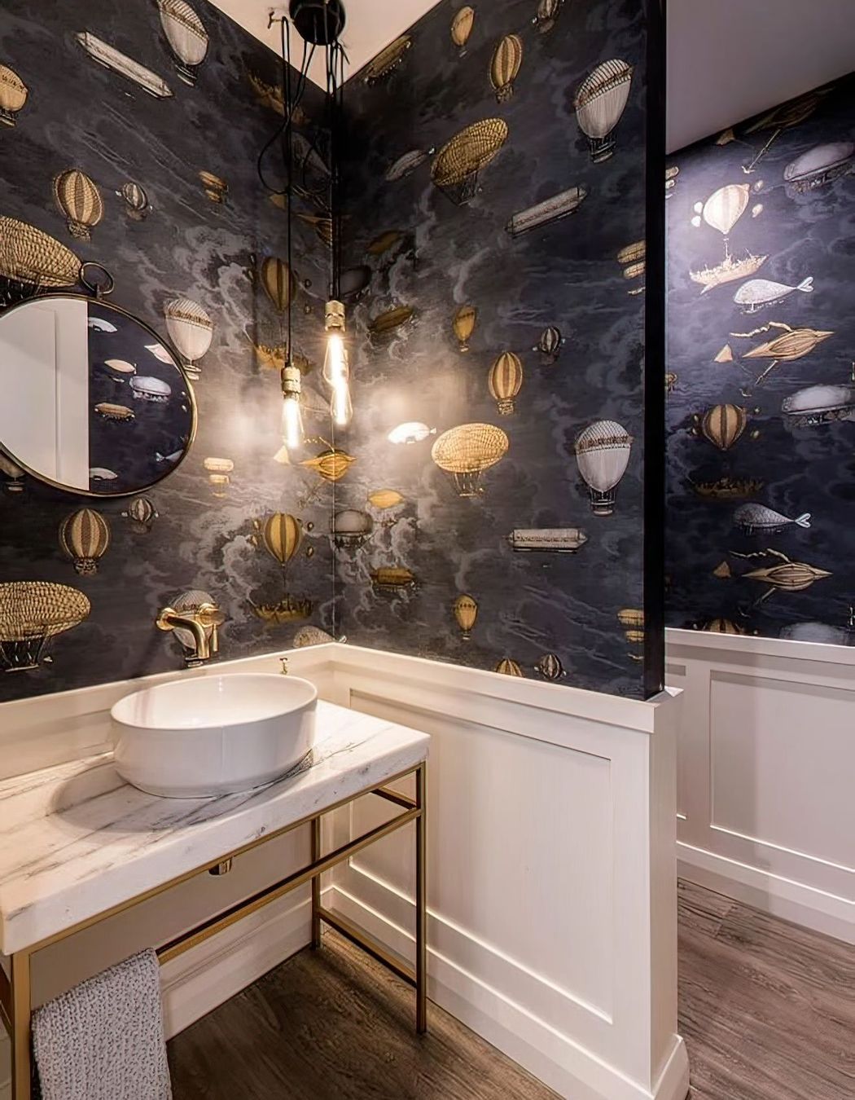

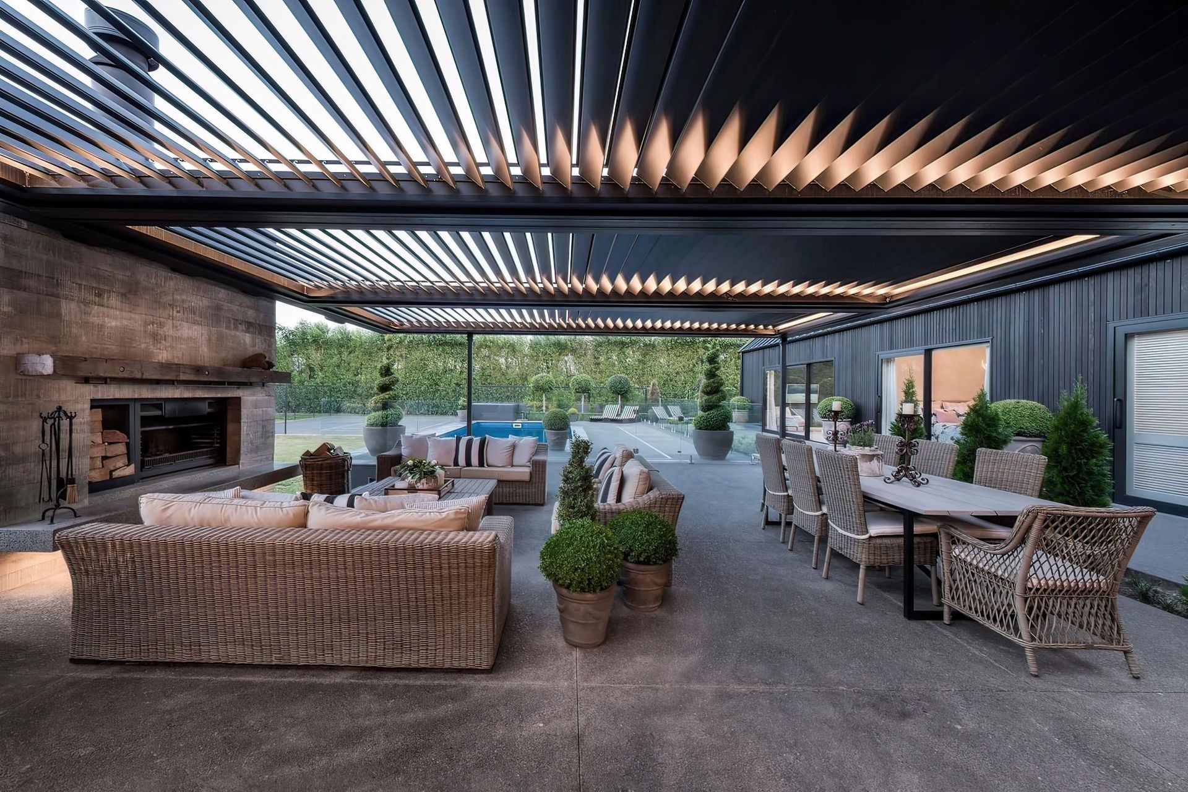
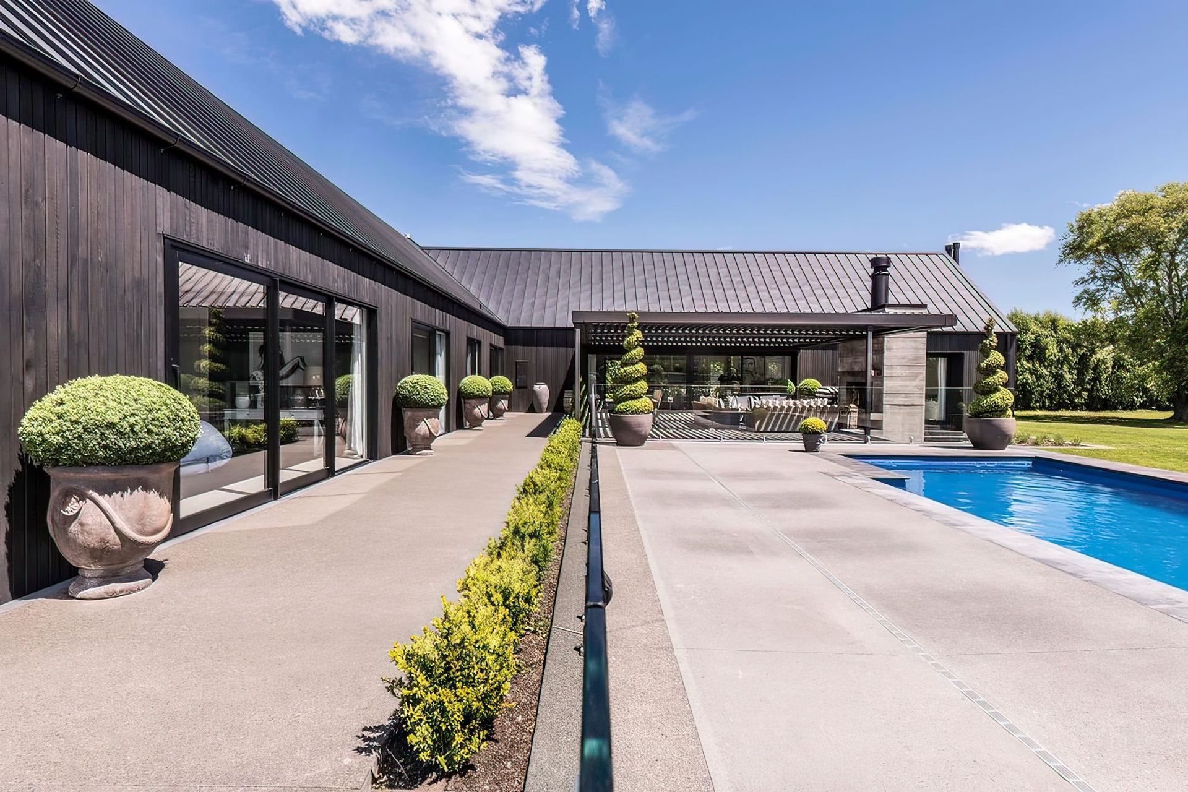

Views and Engagement
Professionals used

Falloon Builders. Falloon Builders is an award-winning building company that has developed a strong reputation in the Canterbury area for crafting beautifully detailed character homes.
Our goal is to take our clients on an unforgettable journey whilst bringing their dreams into a liveable reality.
We have a skilled team of carpenters and industry leading professionals, experienced in all types of architectural building who are equipped to handle detailed projects in unique environments with specialised site requirements.
Expect innovative, cost-effective, and energy-efficient solutions that exceed client expectations.
At Falloon Builders, we are passionate about quality craftsmanship, sustainable building practices and enjoyable client experiences. It sets us apart, and it shows in every project we undertake.
Ready to bring your dream home to life? Contact us today and let's start building together!
Founded
2007
Established presence in the industry.
Projects Listed
4
A portfolio of work to explore.
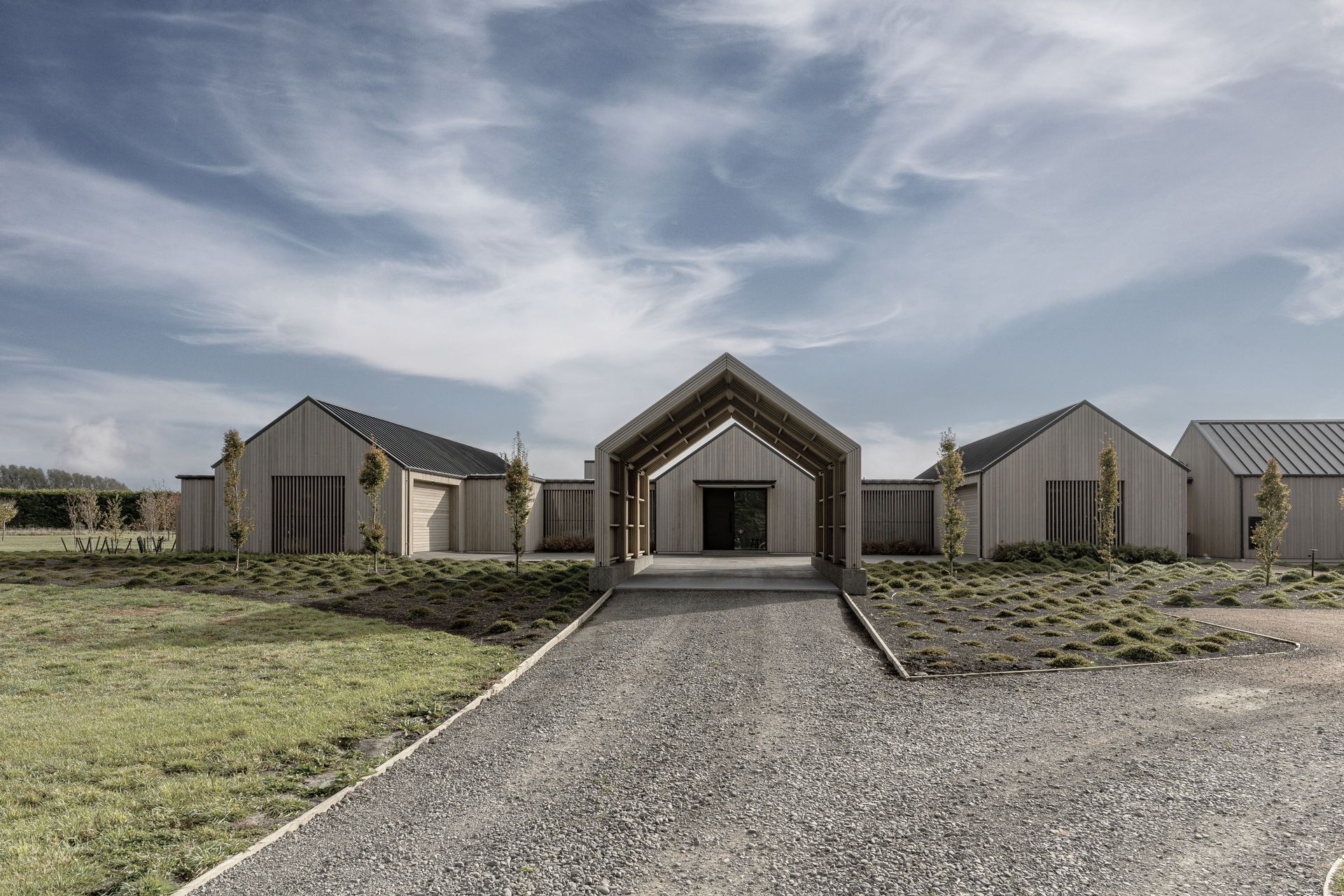
Falloon Builders.
Profile
Projects
Contact
Other People also viewed
Why ArchiPro?
No more endless searching -
Everything you need, all in one place.Real projects, real experts -
Work with vetted architects, designers, and suppliers.Designed for Australia -
Projects, products, and professionals that meet local standards.From inspiration to reality -
Find your style and connect with the experts behind it.Start your Project
Start you project with a free account to unlock features designed to help you simplify your building project.
Learn MoreBecome a Pro
Showcase your business on ArchiPro and join industry leading brands showcasing their products and expertise.
Learn More











