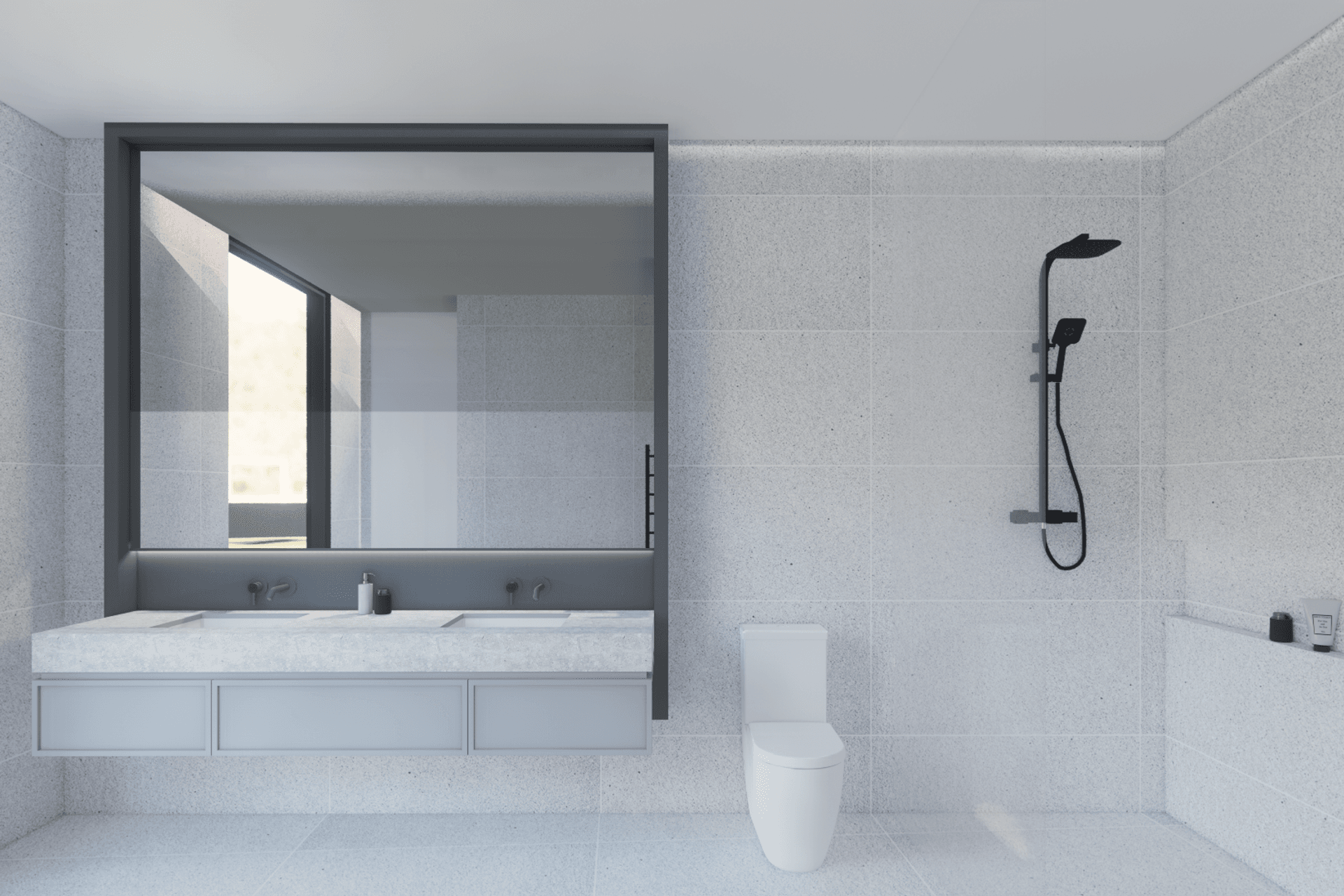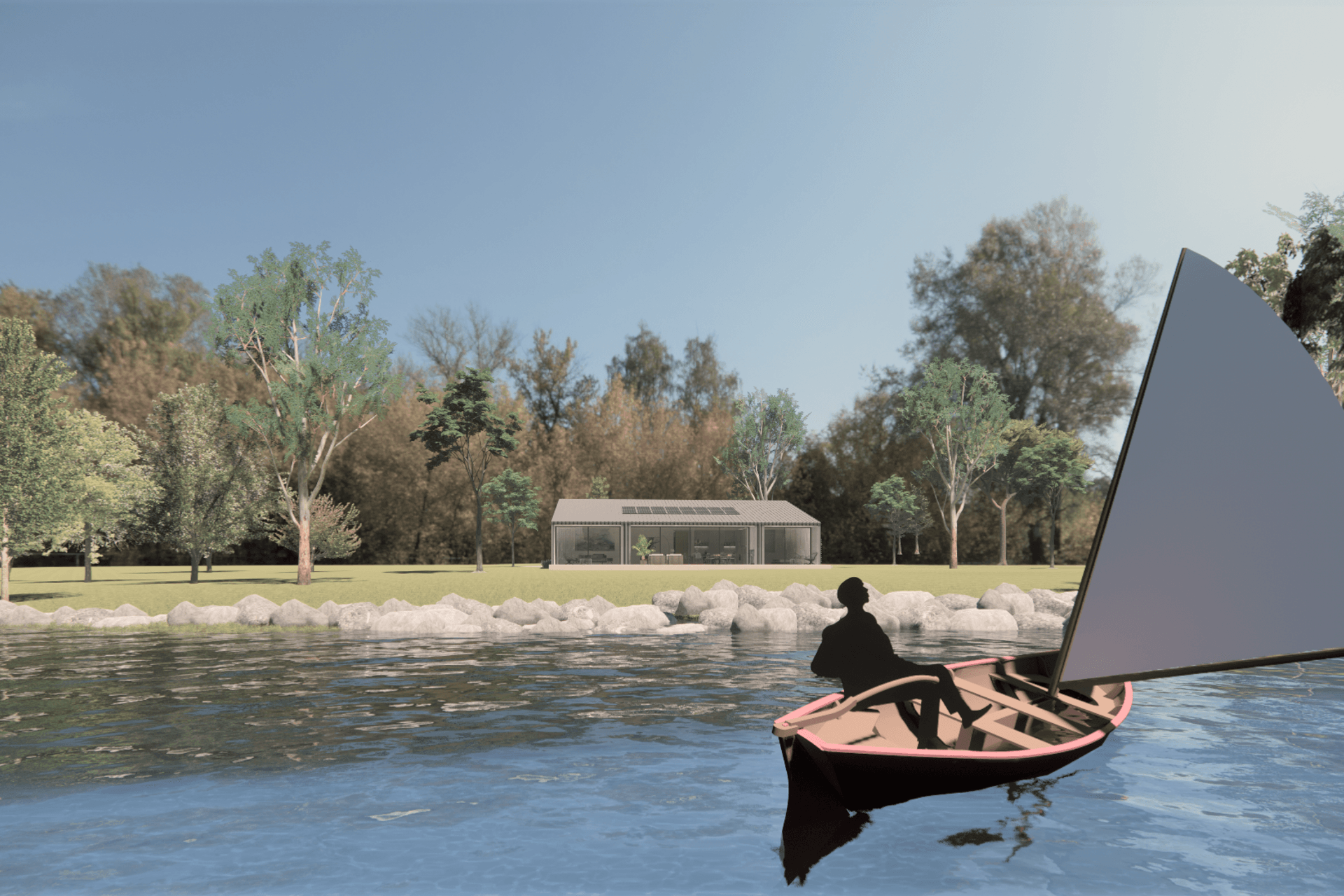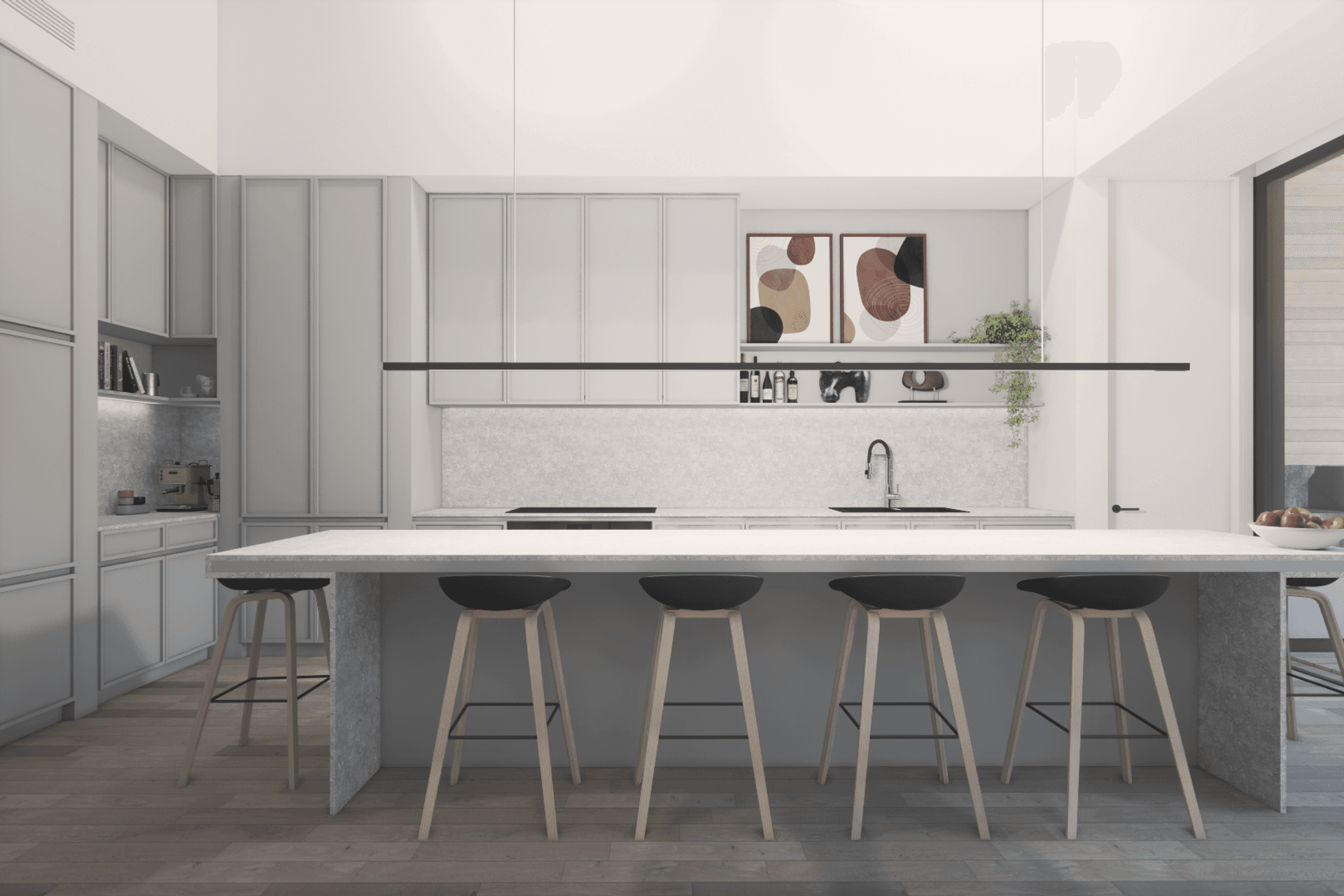About
Ombersley Off Grid Cabin.
ArchiPro Project Summary - Sustainable off-grid cabin designed for a retiring farmer, featuring passive solar orientation, high-efficiency Structural Insulated Panels, and a comprehensive renewable energy system, all while preserving expansive views of a private lake.
- Title:
- Ombersley Off Grid Cabin
- Architect:
- Borland Architecture
Project Gallery








Views and Engagement
Professionals used

Borland Architecture. True quality is a promise you feel today and a legacy you live tomorrow
You’ve felt it in a room that never quite warms up or in restless nights wondering if the air you breathe is truly clean. At Borland Architecture we begin by uncovering what makes your family unique—your daily rituals, your fondest traditions and your hopes for years to come. We then craft a home that reflects your life now and grows with you, blending beauty with performance so you never have to choose between style and substance.
We select materials that absorb more carbon than they release, champion energy efficiency and design each home to operate net zero with a modest rooftop solar array. Passive solar orientation, biophilic principles and advanced ventilation ensure filtered fresh air, constant comfort and lower energy bills for your family’s health and wellbeing. This is architecture that heals the environment as it heals your everyday living.
Our process is both collaborative and effortless. Through guided workshops we learn your story, we model every detail behind the scenes and you stay involved only when you choose—so the journey feels inspiring, not overwhelming. We handle performance modelling, contractor coordination and quality assurance to deliver a truly bespoke home.
The result is a healthy self-sufficient home that invites biodiversity, delivers lasting comfort and stands as a living legacy for your family. It is where you rest, play, thrive and feel utterly at home for decades to come. Click Request a meeting below to explore how Borland Architecture can bring your forever home vision to life.
Founded
2019
Established presence in the industry.
Projects Listed
18
A portfolio of work to explore.
Borland Architecture.
Profile
Projects
Contact
Other People also viewed
Why ArchiPro?
No more endless searching -
Everything you need, all in one place.Real projects, real experts -
Work with vetted architects, designers, and suppliers.Designed for Australia -
Projects, products, and professionals that meet local standards.From inspiration to reality -
Find your style and connect with the experts behind it.Start your Project
Start you project with a free account to unlock features designed to help you simplify your building project.
Learn MoreBecome a Pro
Showcase your business on ArchiPro and join industry leading brands showcasing their products and expertise.
Learn More














