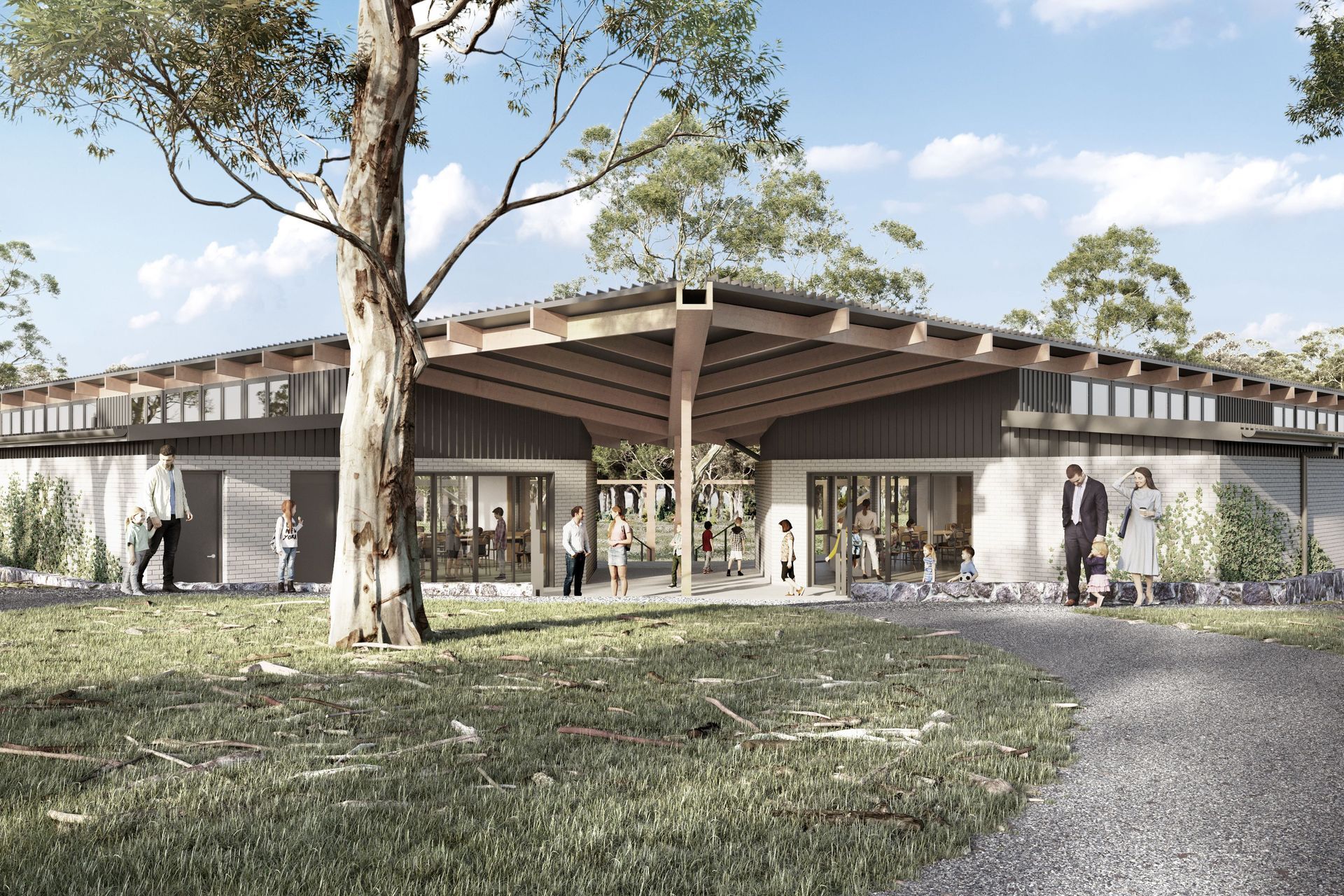About
Orana Art and Classroom.
ArchiPro Project Summary - Innovative Art and Classroom Building at Orana Steiner School, featuring flexible learning spaces, outdoor integration, and a design that fosters community and connection to nature.
- Title:
- Orana Art and Classroom Building
- Architect:
- Studio Architecture + Interiors
- Category:
- Community/
- Educational
Project Gallery


Views and Engagement

Studio Architecture + Interiors. Intrigued by humble daily rituals, Studio Architecture + Interiors create crafted architecture to enrich daily life. Driven by a design ethos that organically responds to the tangible and intangible needs of the individuals or groups that will experience the architecture. Through form, flow and materials we deliver innovative and unique solutions.
Great architecture arouses a level of quiet satisfaction within people and we believe that this is only achievable by understanding all aspects from macro to micro to ensure everything is considered on the journey to final product.
We are a Canberra-based architecture and interior design firm established in 2020 with the desire to create well considered and thoughtful spaces. We specialise in the design of learning environments, with a passion for education.
AT STUDIO ARCHITECTURE + INTERIORS WE CREATE INNOVATIVE ENVIRONMENTS TO LIVE, WORK AND LEARN.
Year Joined
2023
Established presence on ArchiPro.
Projects Listed
5
A portfolio of work to explore.

Studio Architecture + Interiors.
Profile
Projects
Contact
Other People also viewed
Why ArchiPro?
No more endless searching -
Everything you need, all in one place.Real projects, real experts -
Work with vetted architects, designers, and suppliers.Designed for Australia -
Projects, products, and professionals that meet local standards.From inspiration to reality -
Find your style and connect with the experts behind it.Start your Project
Start you project with a free account to unlock features designed to help you simplify your building project.
Learn MoreBecome a Pro
Showcase your business on ArchiPro and join industry leading brands showcasing their products and expertise.
Learn More












