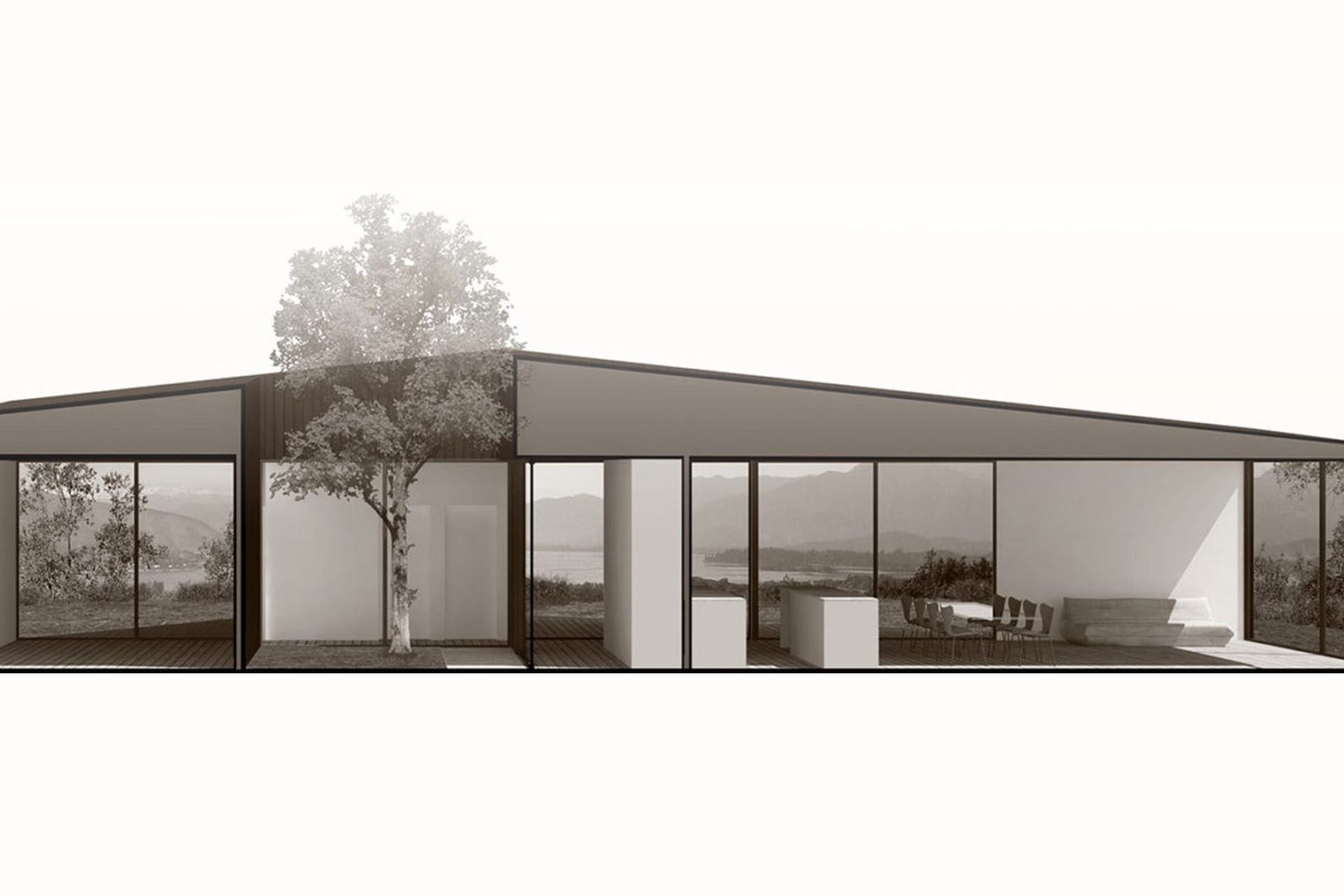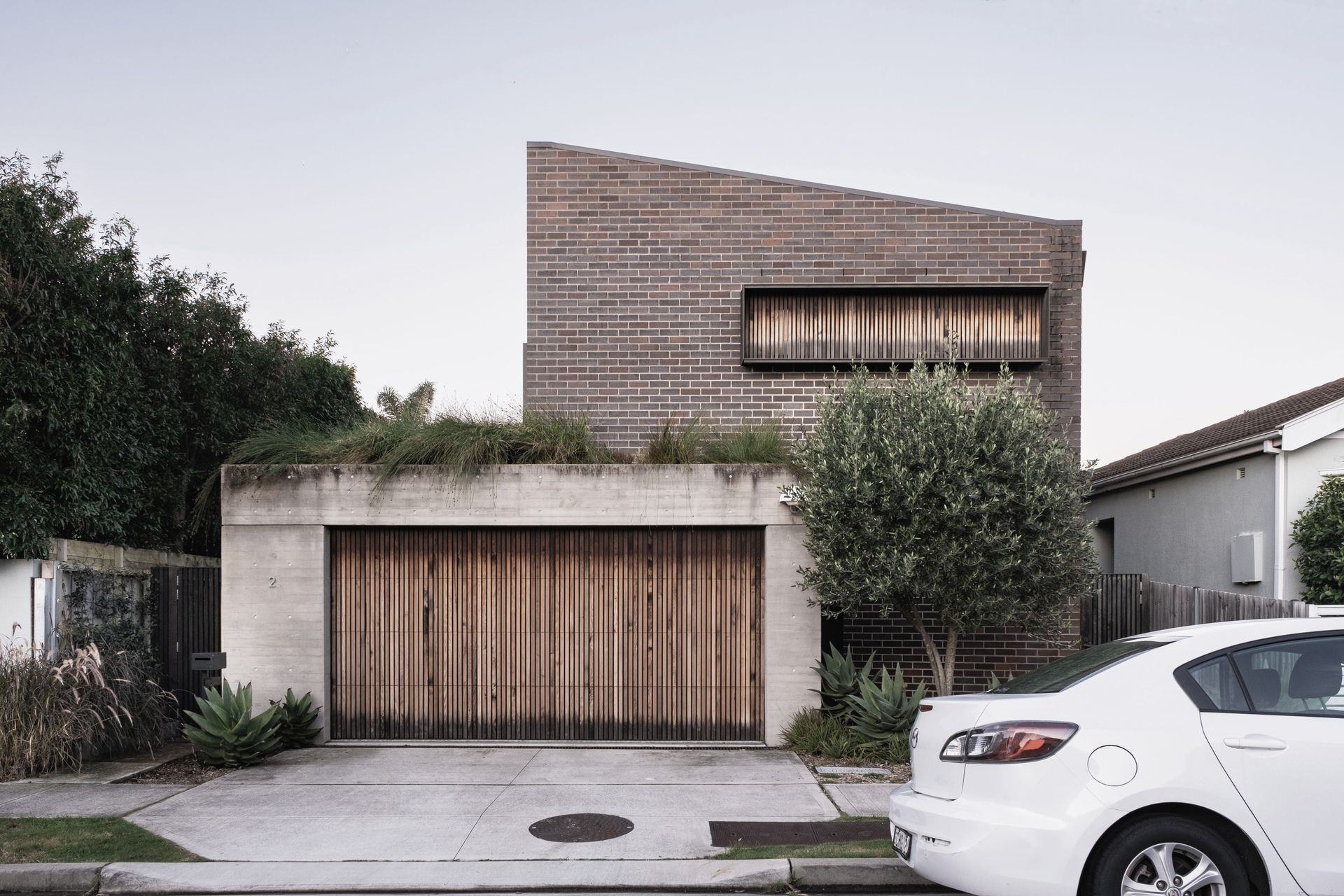About
Paper Houses.
ArchiPro Project Summary - Paper Houses is an innovative open-source architecture platform that encourages architects to propose unique housing concepts, featuring a distinctive design with clipped corners, gently sloped roofs, and a central courtyard.
- Title:
- Paper Houses
- Architect:
- Scale Architecture
Project Gallery


Views and Engagement
Professionals used

Scale Architecture. Scale’s mission is to design spaces that inspire, build the best architecture, and innovate solutions for a green, livable future.
Scale has more than 15 years experience in residential, public and commercial work and have been recognised for our expertise in design excellence through multiple awards, publications and talks.
Through our extensive portfolio of projects, we have proven our ability to deliver our services on time and budget.
At Scale, we believe each project represents a unique opportunity, innovate and achieve design excellence. Working from the ground up, our open design process allows for close collaboration with clients, as well as with contractors, to create clever and enduring design. Passion for design is at the heart of all our projects, across all scales and types.
Year Joined
2022
Established presence on ArchiPro.
Projects Listed
28
A portfolio of work to explore.

Scale Architecture.
Profile
Projects
Contact
Project Portfolio
Other People also viewed
Why ArchiPro?
No more endless searching -
Everything you need, all in one place.Real projects, real experts -
Work with vetted architects, designers, and suppliers.Designed for Australia -
Projects, products, and professionals that meet local standards.From inspiration to reality -
Find your style and connect with the experts behind it.Start your Project
Start you project with a free account to unlock features designed to help you simplify your building project.
Learn MoreBecome a Pro
Showcase your business on ArchiPro and join industry leading brands showcasing their products and expertise.
Learn More
















