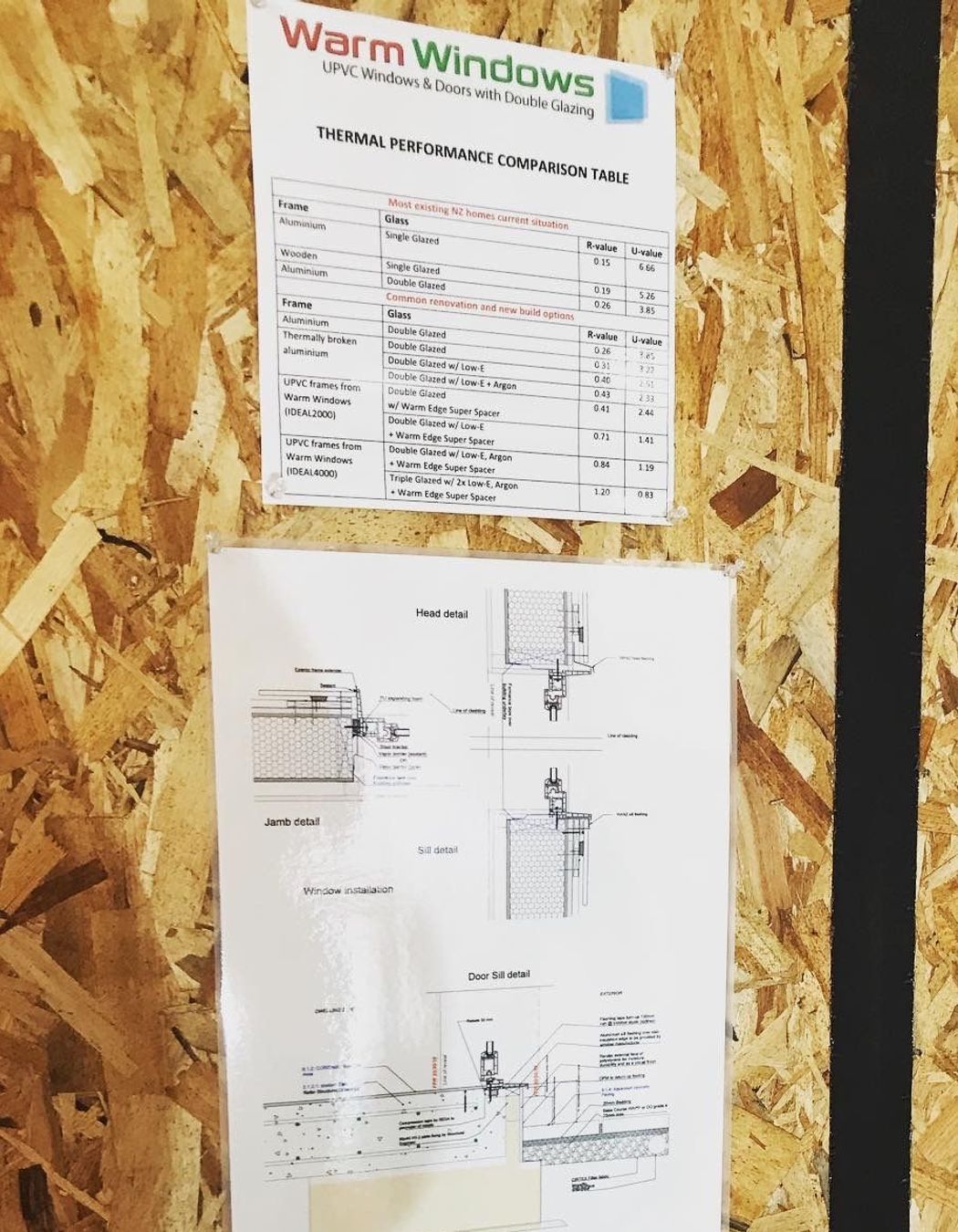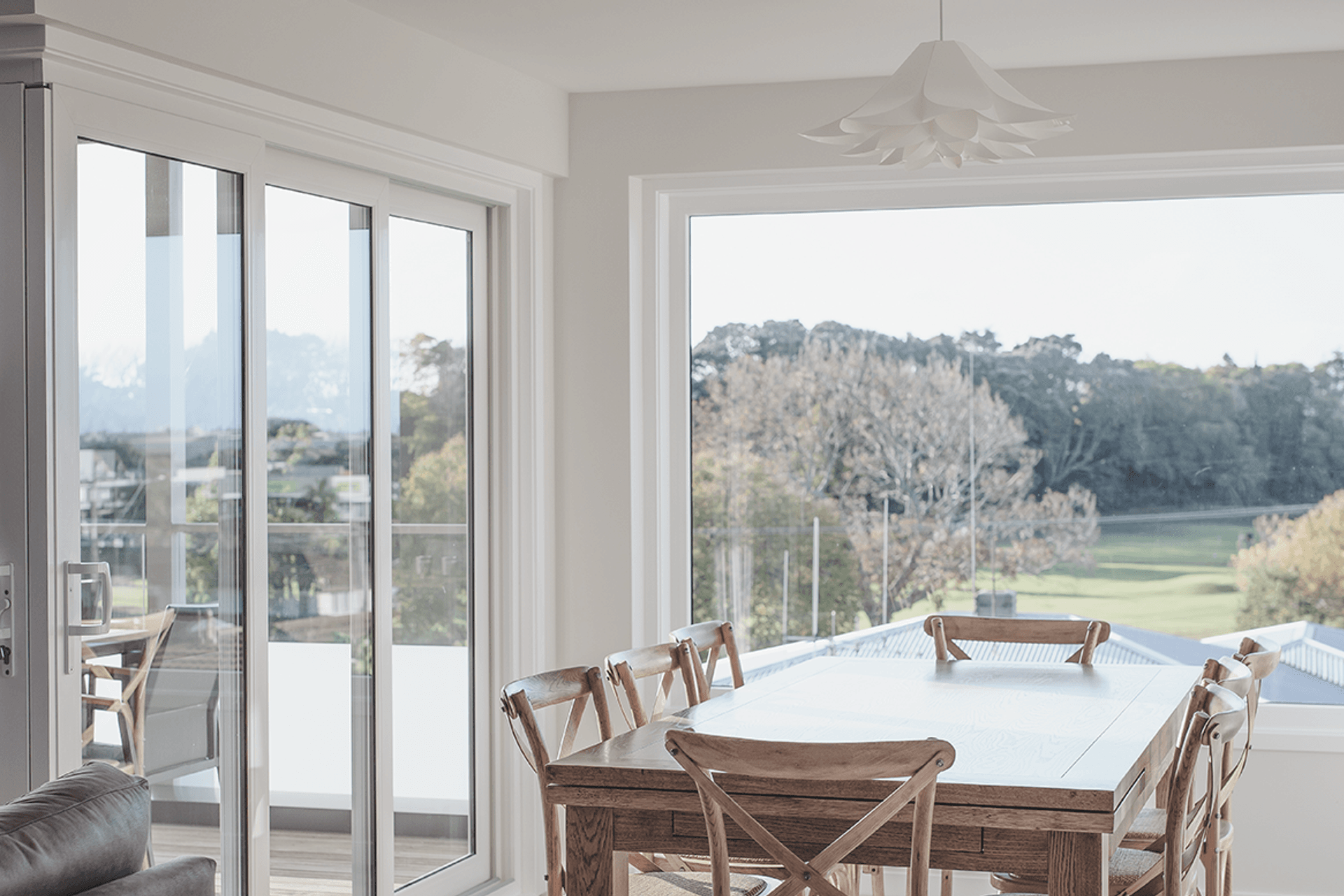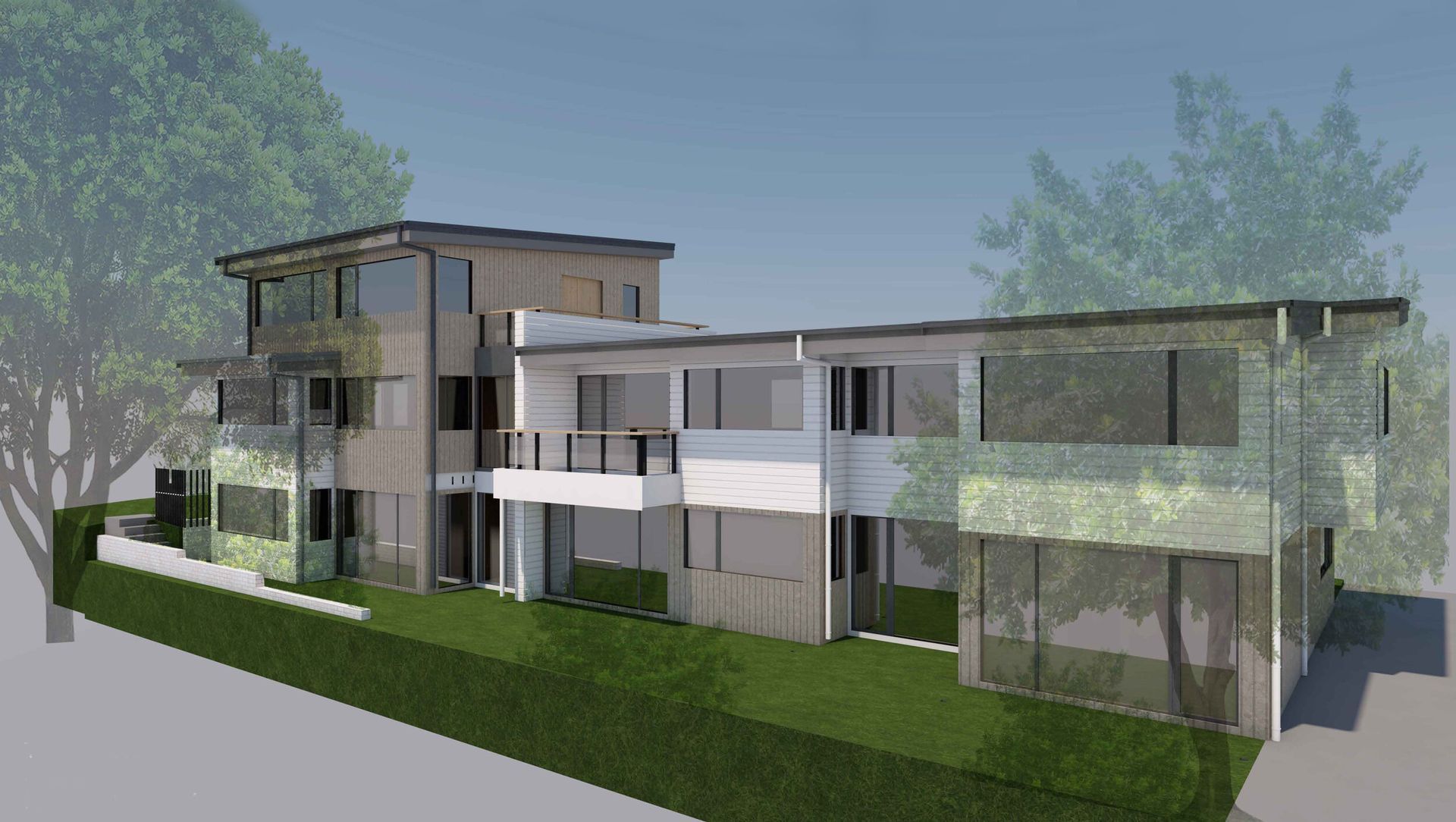About
Legacy Project .
ArchiPro Project Summary - A multi-generational family home featuring four individual apartments, designed for independence and mutual support, with high-performance windows and a focus on minimal maintenance, situated in a prime Auckland location.
- Title:
- Legacy Project
- Manufacturers and Supplier:
- Warm Windows
- Category:
- Residential/
- New Builds
Project Gallery



Views and Engagement
Professionals used

Warm Windows. Warm Windows provides European-style double-glazing windows, made with globally recognised Aluplast uPVC systems. Aluplast is known for exceptional quality.
With more than 15 years of experience and having successfully completed a whopping 3000-plus projects, Warm Windows is a name you can trust. We quickly realised that awning windows and staking doors were becoming more popular in New Zealand, so we worked with our suppliers to create a product line-up that is uniquely suited to local conditions.
We’ve developed our own uPVC system that corresponds with New Zealand building code and installation procedures. The Kiwi market requires an extended warranty of 15 years on joinery profiles, so we work exclusively with top-quality components that are up to the task.
Our approach is simple; always build custom doors and windows. That’s the only way to ensure that the fit is perfect every time, for every house. Because each unit is fabricated individually, we can offer an extended list of design options and hardware configurations.
We have worked very hard to create a strong reputation in the New Zealand joinery market, not only for the quality of our double-glazed doors and windows but also for our terms of service. The best evidence we can provide is feedback from our customers. Feel free to check out our glowing reviews at No Cowboys.
Year Joined
2022
Established presence on ArchiPro.
Projects Listed
4
A portfolio of work to explore.
Responds within
13hr
Typically replies within the stated time.

Warm Windows.
Profile
Projects
Contact
Other People also viewed
Why ArchiPro?
No more endless searching -
Everything you need, all in one place.Real projects, real experts -
Work with vetted architects, designers, and suppliers.Designed for Australia -
Projects, products, and professionals that meet local standards.From inspiration to reality -
Find your style and connect with the experts behind it.Start your Project
Start you project with a free account to unlock features designed to help you simplify your building project.
Learn MoreBecome a Pro
Showcase your business on ArchiPro and join industry leading brands showcasing their products and expertise.
Learn More

















