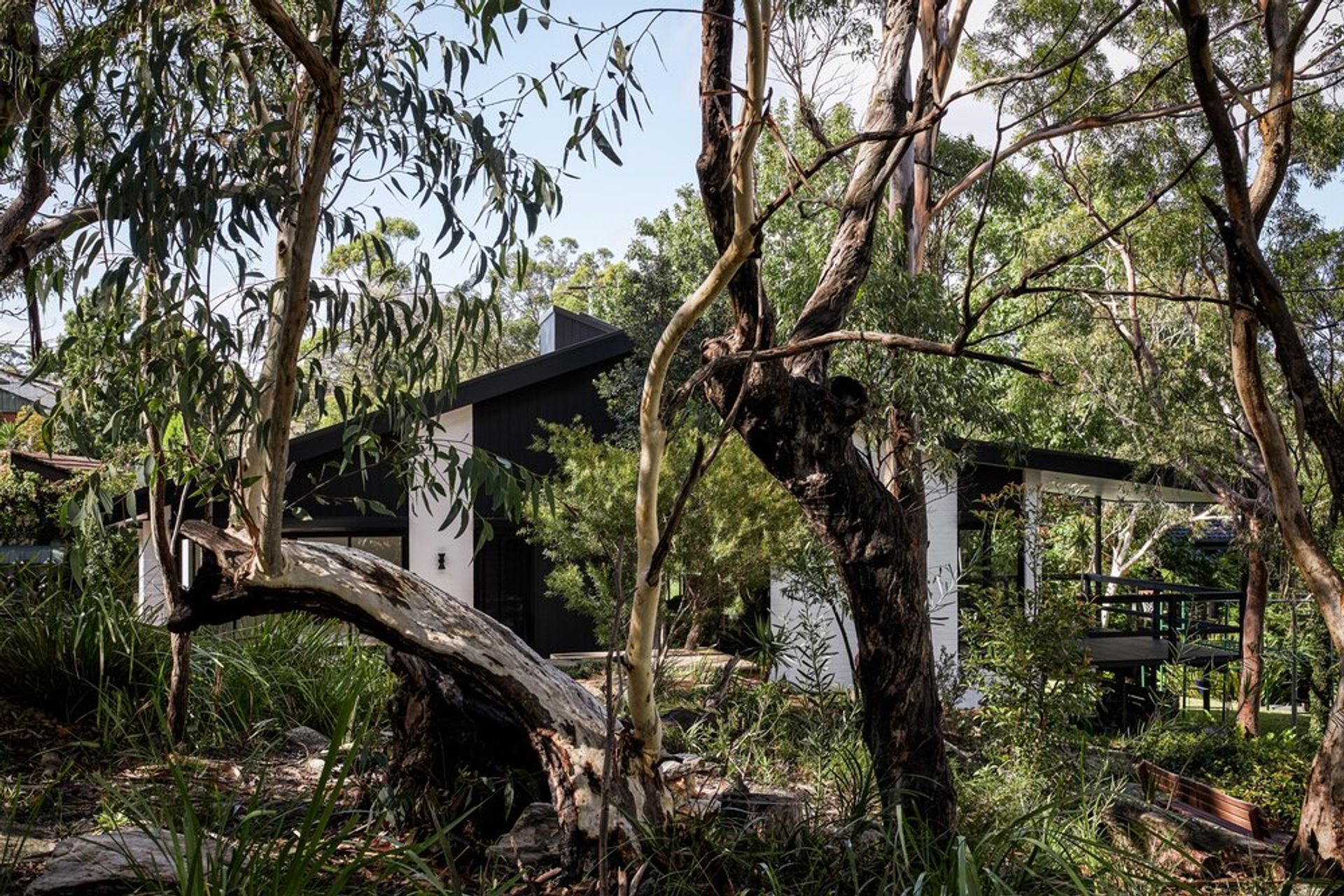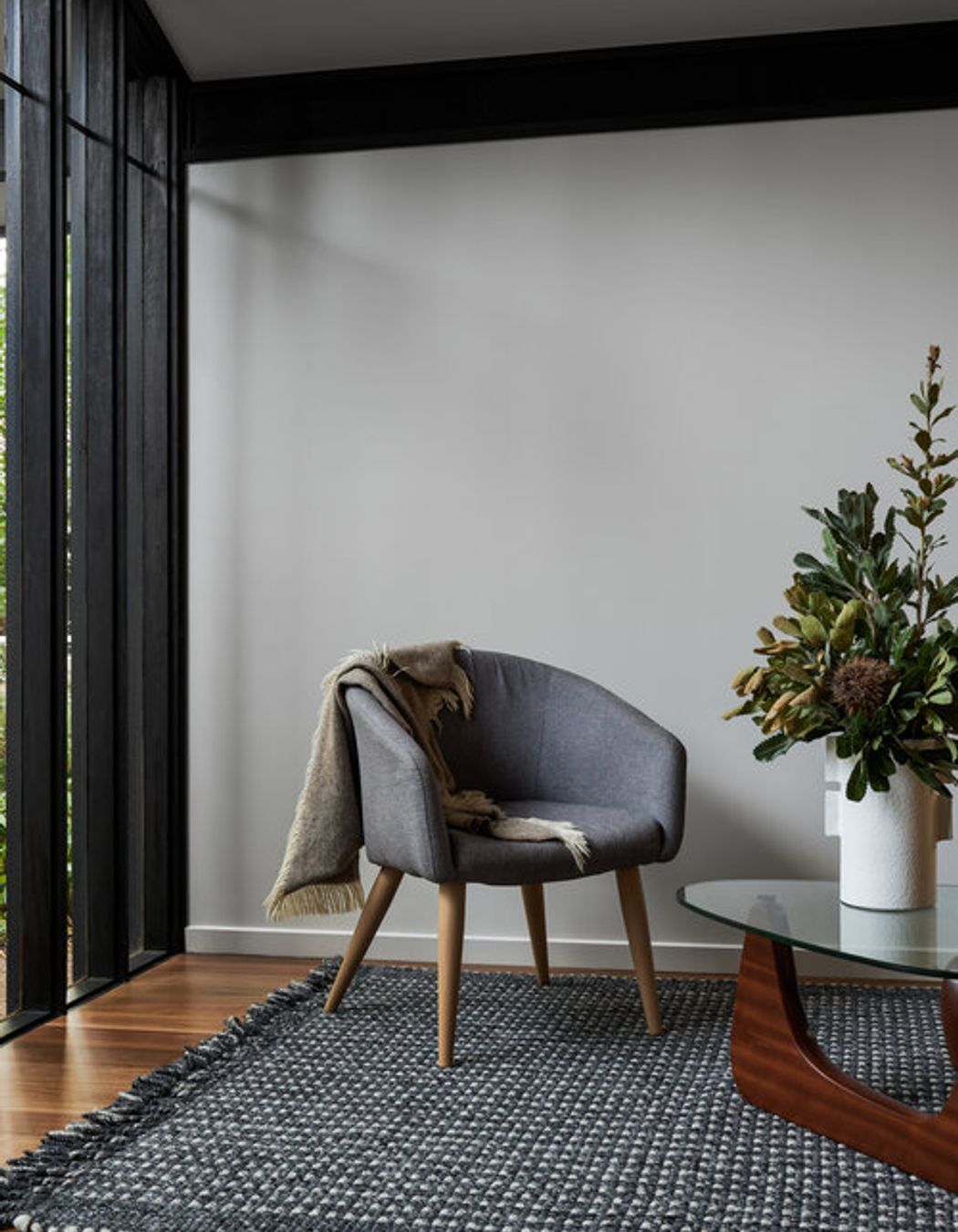About
Pettit+Sevitt MKII.
ArchiPro Project Summary - Thoughtfully renovated 1967 Pettit+Sevitt MKII, enhancing family living while preserving its original design and ensuring resilience against bushfire threats.
- Title:
- Pettit+Sevitt MKII
- Architect:
- Ironbark Architecture
- Category:
- Residential/
- Renovations and Extensions
Project Gallery
















Views and Engagement
Professionals used

Ironbark Architecture. Every space we create and every line we draw is rooted in a deep-set philosophy. Our ethos, distilled into three core principles, guide our decision making and design making processes; and ultimately shape the buildings that rise from them.1. LESS BUT BETTER
Reduced footprint doesn't mean reduced functionality. By designing smarter, we aim to transform limited spaces into expansive experiences. Every design from Ironbark Architecture is the embodiment of efficiency and creativity, ensuring that all life's rituals and activities find their place, often in multifunctional settings. Through thoughtful design, we strive to amplify the opportunities for outdoor spaces creating homes that don't just occupy a place but actually connect with it.
2. CONNECTION WITH PLACE
A connection with nature is primal. Drawing on an extensive knowledge base of passive design principles, we craft spaces that are in harmony with their environment. These are designs that respect the sun's path, the wind's dance, and the land's embrace. But it's about more than just sustainability; it's about establishing a narrative with the spaces that we occupy so that we come to love and care for them.
Much like humans have an innate need for storytelling, places carry tales, waiting to be uncovered and narrated. We want our designs to not just be places of shelter and functionality, but also to be places of stories and places of memory, cultivating a deep bond between building, place and people.
3: DETAIL-ORIENTED
The making of a building is no small undertaking and at Ironbark, we are both detail-oriented and technical-oriented so that our designs not only look good but also work well too. Whether it be at the conceptual design stage or the construction detailing stage we ndeavour to always be asking the right questions so we are on the front foot and the construction process can go as smoothly as possible with the finished product being everything we imagined it to be.OUR ARCHITECTChris Freeburn is a Sydney-based architect creating contemporary Australian homes that respond to landscape, climate, and lifestyle. His designs are simple, grounded, and connected to place—drawing on a lifelong love of nature, shaped by his upbringing near the Georges and Port Hacking rivers. Chris studied at UNSW and was mentored by renowned architects including Glenn Murcutt and Richard Leplastrier. 'People who build their own home are very courageous... these are people who are curious about life'. ndertaking building a house will be one of the most challenging as well as one of the most rewarding things a person can do, a journey on which they will learn not only more about architecture, but about themselves. Creating architecture that improves peoples lives one building at a time is what Ironbark Architecture + Design is all about.
ABOUT THE ARCHITECT
Chris Freeburn is an architect working in a contemporary Australian style creating homes that are inspired by and have dialogue with the Australian landscape, homes that are simple, casual, and approachable. He grew up in Sydney, around the Port Hacking and Georges rivers, which are a large influence on his work today, and spent his time outside building treehouses and camping regularly with his father. An inbuilt desire to make things, and an interest in the famously unfinished Spanish church, Sagrada Familia in Barcelona, led him to undertaking a Masters in Architecture at UNSW.
Studying both in University and during his professional career under Glenn Murcutt, Australia's most internationally acclaimed architect, and Richard Leplastrier, apprentice to the late Sydney Opera House architect Jørn Utzon, has had a profound impact on Chris and driven him in his pursuit of and love for architecture that improves people’s lives. Local architects Peter Couvaras and Reg Lark have also played a large role in Chris’ architectural career.
Central to Chris’ work is his understanding of climate and landscape. Just as the saying goes for a man - “no house is an island” is just as true. The importance of topography, privacy, community, access to views, ventilation and natural sunlight are all central to the underpinnings that make the work of Ironbark Architecture + Design unique. What began in his youth with family trips in the outdoors, continues today in regular hiking, camping and climbing trips as an expression of Chris’ desire to know and be acquainted with his country. He is a passionate supporter of recognising and valuing Australia’s Indigenous peoples understanding and knowledge of landscape.
Chris has worked on a range of projects in a variety of contexts and also tutors design studio to architecture students at the University of New South Wales.
ABOUT THE PROCESS
The process of procuring a building is often a complex and involved process. Having an architect by your side through the process is like having a guide to assist you along the journey, knowing where to point out the sights as well as where to avoid the potential pitfalls.
The first stage of the process is typically the design phase. During this part of the process we will work together to determine your 'brief', which may simply outline the number of bedrooms that you require or it may be a list of the activities that you enjoy such as reading a book in a sunny window as well as obtaining all the necessary base information such as a site survey. Once a brief is understood by both parties the 'sketch design' phase will begin in which potential layouts or configurations will be considered. Once the design direction is established the design will be developed with computer software to assist in visualising the finished product.
Once the design has been documented there will be some form of approval process that needs to be undertaken - this may be in the form of a development application (DA) through a local council or in some cases it may be possible to apply for a complying development certificate (CDC) through a private certifier. In any case there will be a series of documents, plans and reports that will need to be prepared, co-ordinated and collated in order to submit the application. Having an architect means having someone who is experienced in preparing these documents to the standard that the relevant regulatory body expects. In some cases there may be other forms of approval that are required before construction is allowed to begin, such as a construction certificate (CC). The process particular to your project will be outlined in one of the initial meetings.
Once all the required approvals have been obtained, there may still be a series of important decisions to be made, such as what finishes you desire or how the building is to be constructed. This phase of the process is very project specific and as such the services to be provided will vary from project to project. If you are experienced in the construction of a building you may only require a small amount of assistance through the construction process, or you may require assistance in documenting for construction, selection of a builder and management of the building process.
As can be seen, every project is different and the services required will thus always be different. The first step in the process is to meet and discuss the project at hand - once the required services are clear a fee proposal will be prepared for your consideration. Once you have made your decision work will commence and the journey begins!
Founded
2015
Established presence in the industry.
Projects Listed
11
A portfolio of work to explore.

Ironbark Architecture.
Profile
Projects
Contact
Project Portfolio
Other People also viewed
Why ArchiPro?
No more endless searching -
Everything you need, all in one place.Real projects, real experts -
Work with vetted architects, designers, and suppliers.Designed for Australia -
Projects, products, and professionals that meet local standards.From inspiration to reality -
Find your style and connect with the experts behind it.Start your Project
Start you project with a free account to unlock features designed to help you simplify your building project.
Learn MoreBecome a Pro
Showcase your business on ArchiPro and join industry leading brands showcasing their products and expertise.
Learn More














