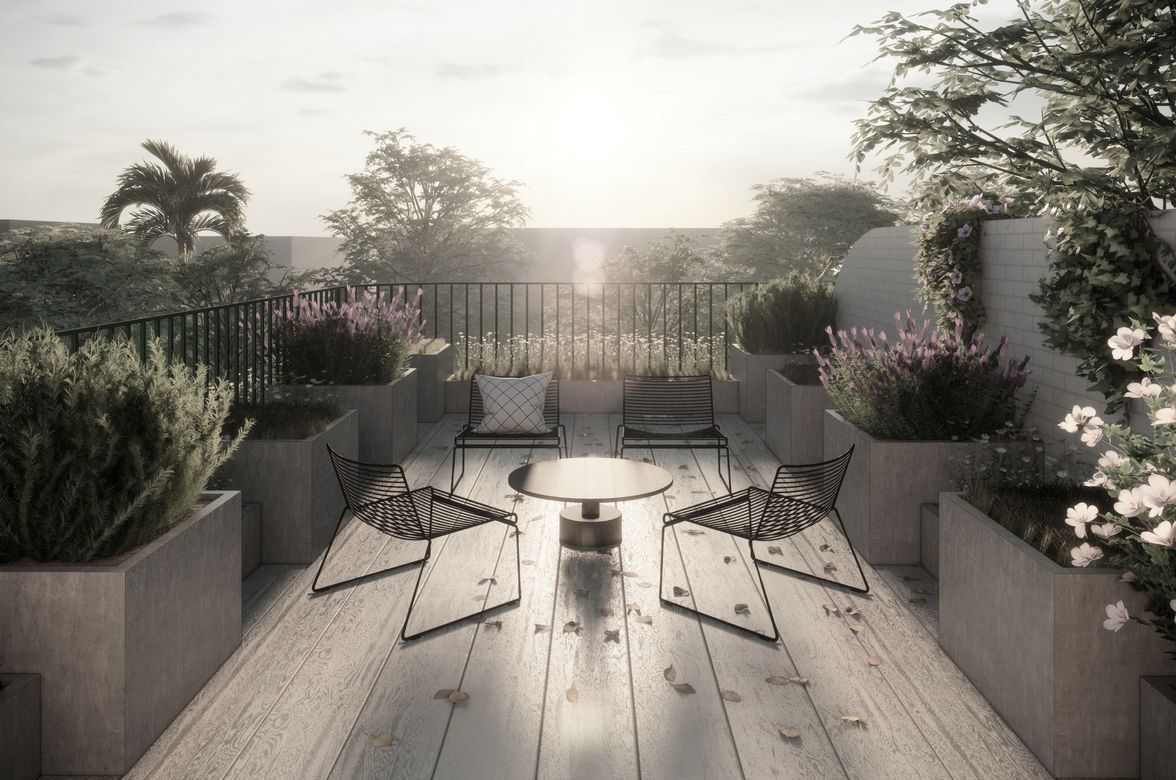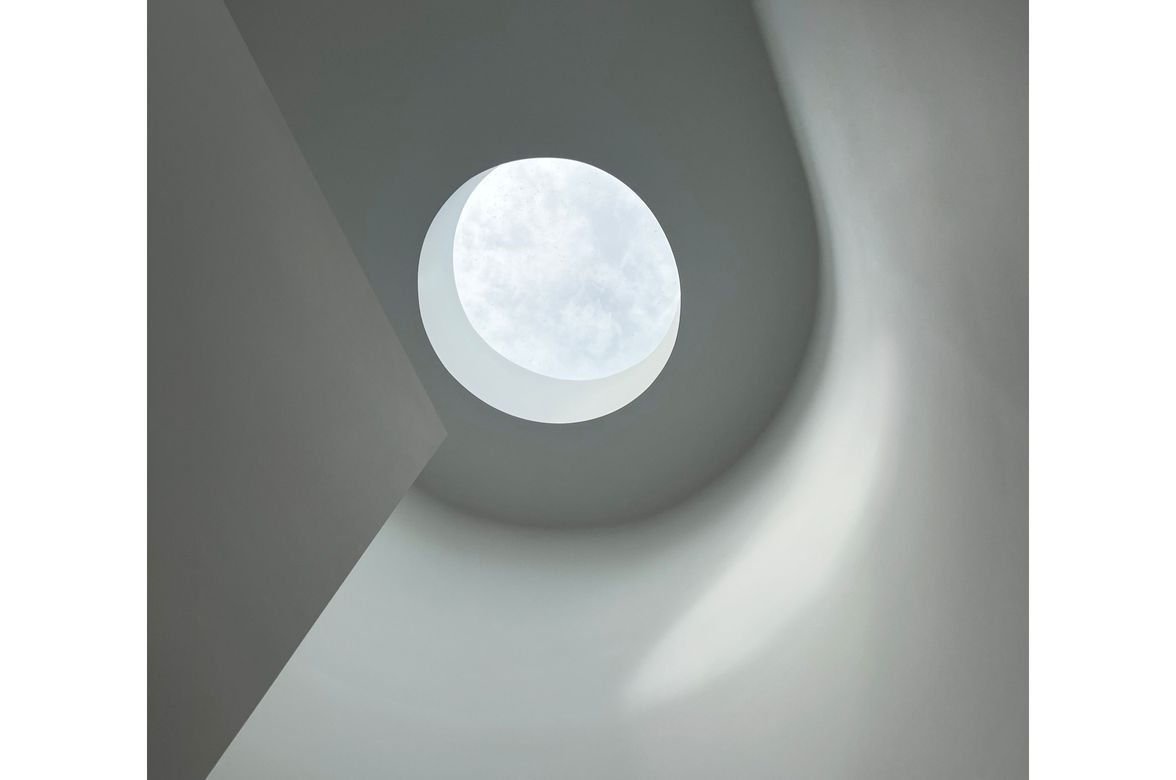Portsea House
By Goldby Architects
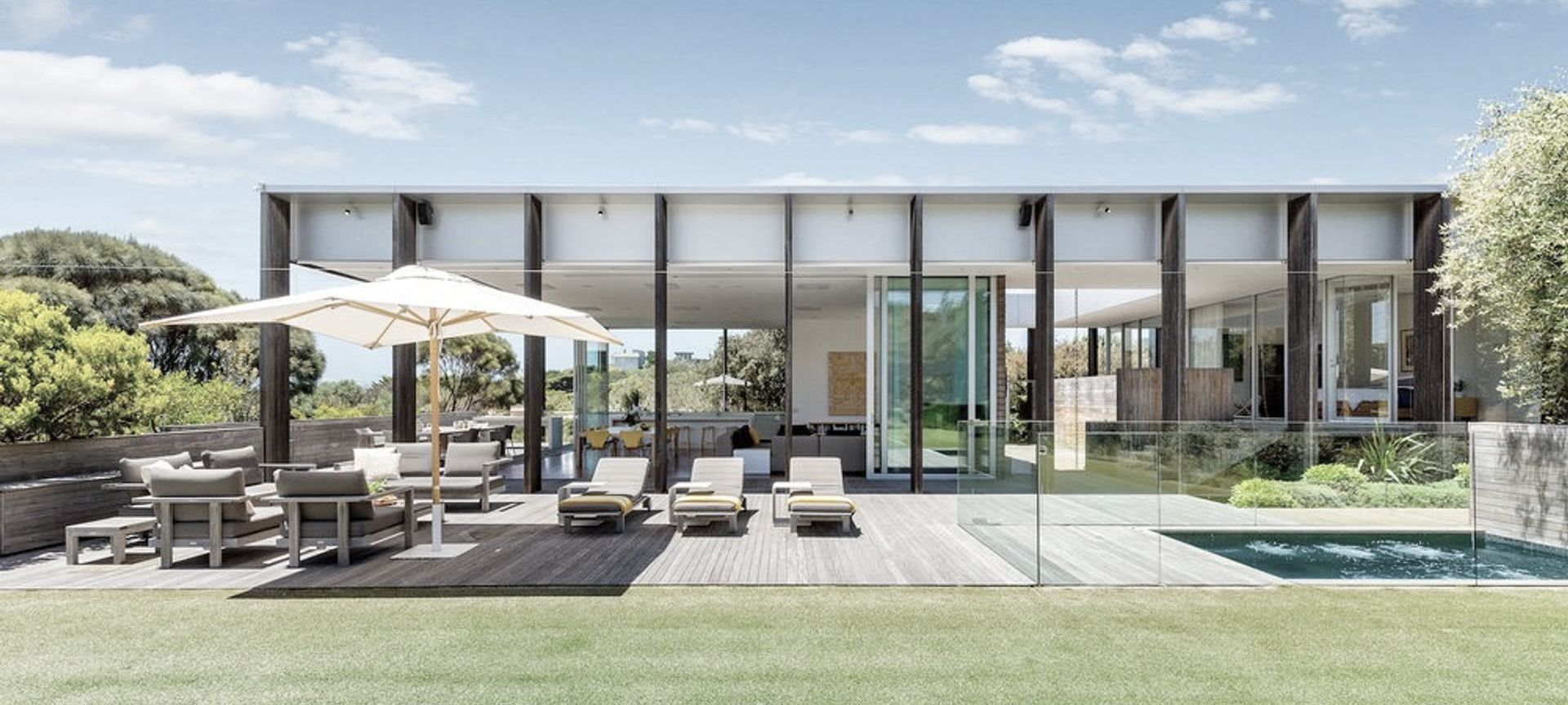
Located in Portsea’s rugged back beach, Portsea House sits on a generous 2132m2 lot just metres from the beach and the Point Nepean National Park. Originally designed by watson architecture+design, the new owners of this unique home re-approached the practice in 2021, to design a sensitive addition to the original house.
The existing home consists of two recycled timber-clad pavilions, connected by a sheltered verandah that wraps around the western façade. Each pavilion opens up to the large west-facing garden, capturing coastal views with a tennis court and salt-water swimming pool.
The brief for the new addition was to substantially increase the floor plan, allowing for two additional bedrooms and bathrooms, a secondary living space, and a large infinity-edge pool, without sacrificing garden space or the integrity of the existing architecture. To achieve this, a lower level was proposed beneath the existing dwelling, with generous courtyards to provide natural daylight and ventilation, all whilst maintaining the look and feel of this much-loved home. Whilst working for watson architecture+design.
- Location: Portsea, VIC.
- Size: 100m2 (addition)
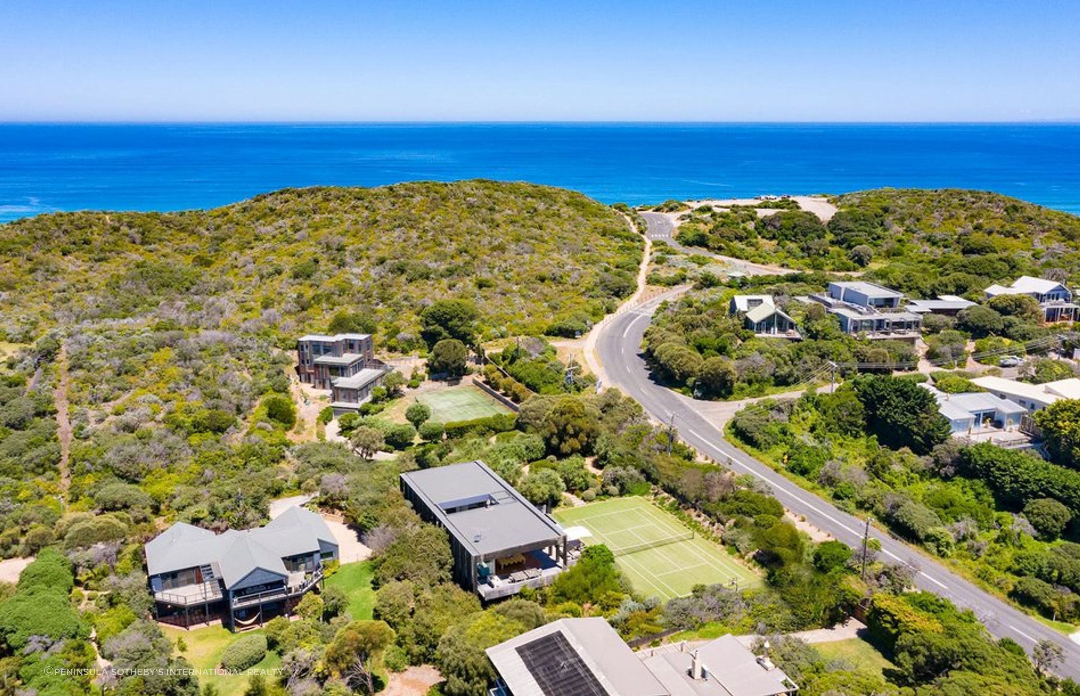
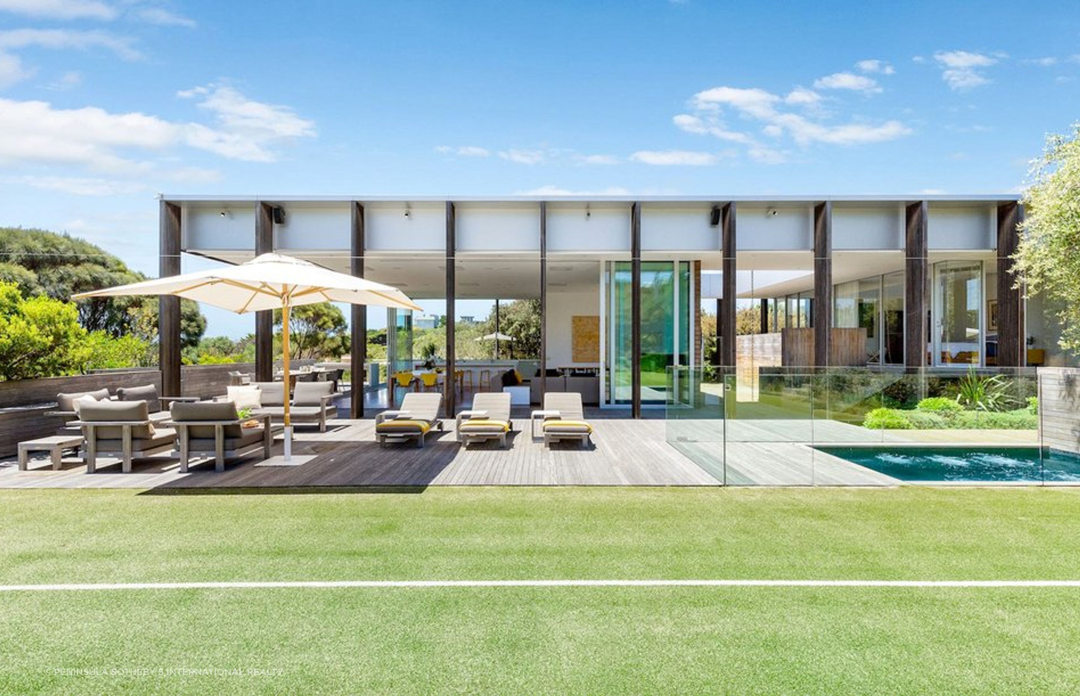
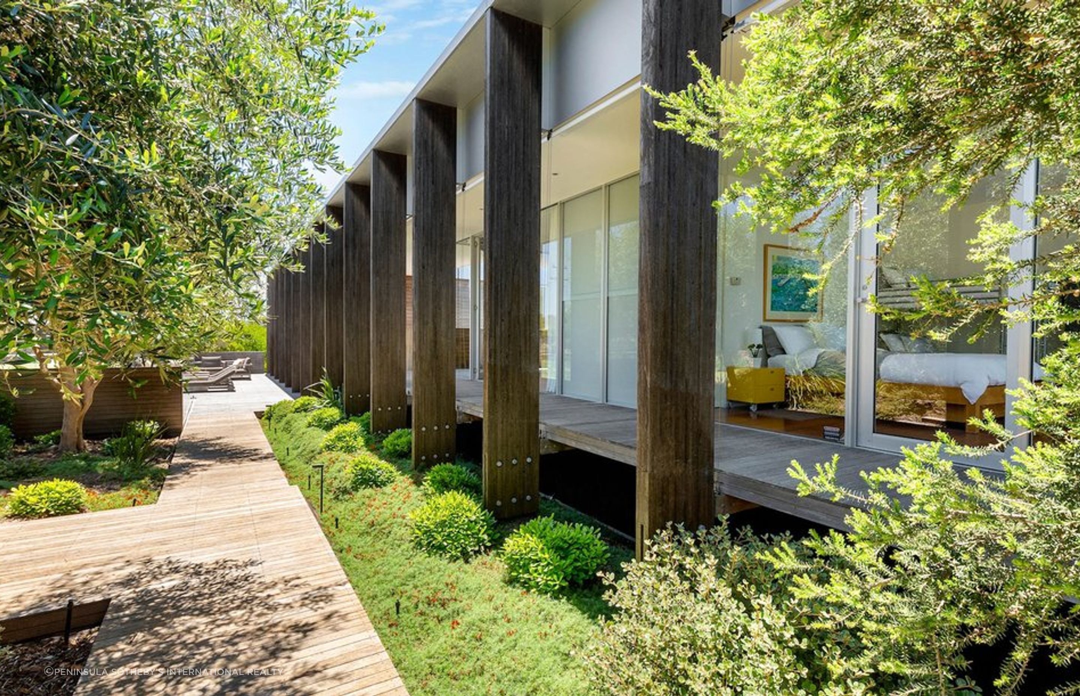
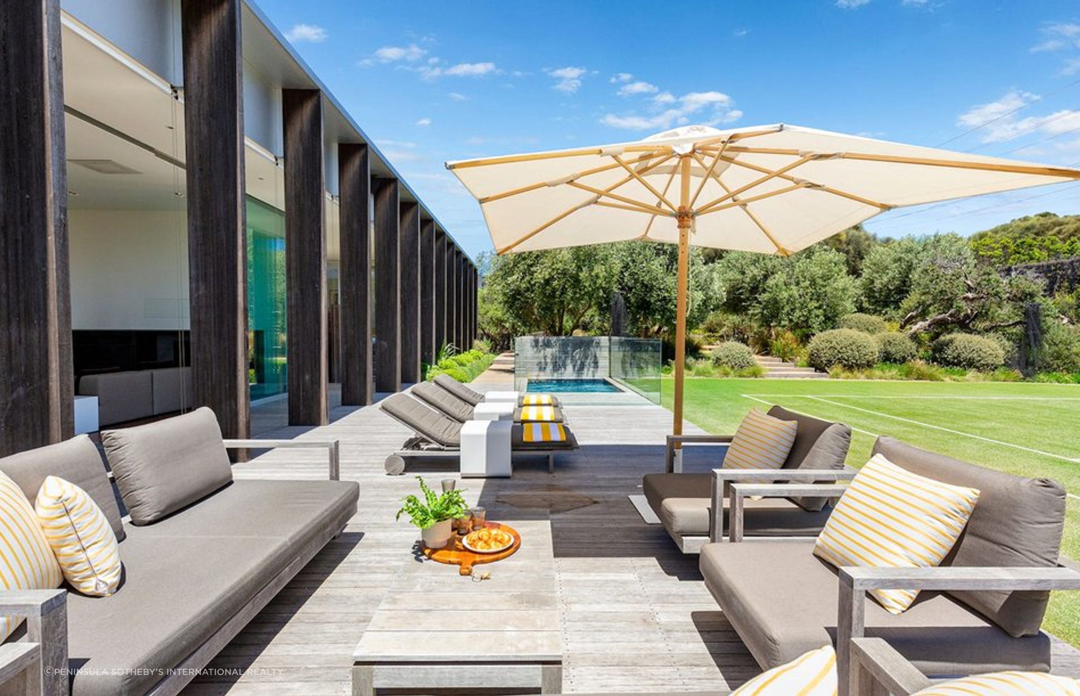
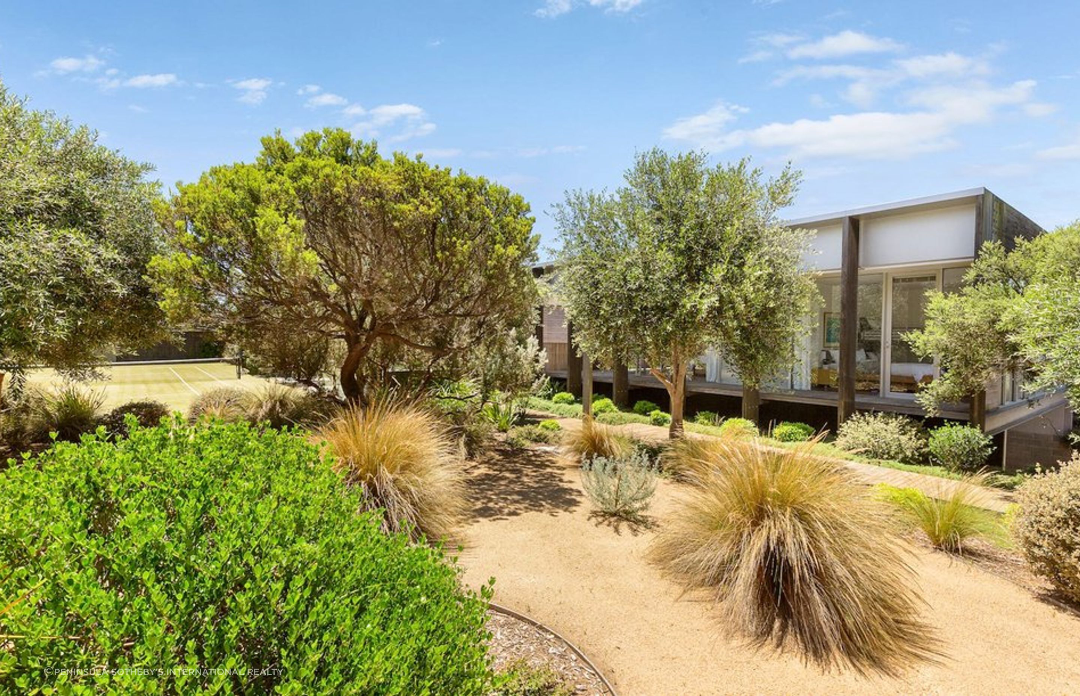
Professionals used in
Portsea House
More projects from
Goldby Architects
About the
Professional
We are an architecture and interior design practice based in the Bayside area of Melbourne and work across Australia and England. We specialise in bespoke residential projects including new-builds, renovations and additions, as well as boutique hospitality projects.
We are dedicated to providing you with the highest level of service and are committed to achieving the very best design outcomes. With our expertise, attention to detail and commitment to quality, we pride ourselves in helping you realise the maximum potential for your project, striving for timelessness, with the ambition to enhance the unique vision for your project as well as your greatest lifestyle aspirations.
As a young practice, we embrace innovation, utlising the very latest BIM software to create fully resolved 3D models for each project. This allows our clients to fully visualise ideas in virtual reality, producing walkthrough models of each space, both internally and externally. We also have in-house rendering capability, saving time and money for our clients and assisting them to realise their vision throughout all stages of the design process.
Our design direction is driven by a desire for refined simplicity and is guided by a strong belief in open and transparent communication in order to unlock the best possible vision for your project. With a network of trusted and carefully selected consultants and industry professionals, we offer expert advice and guidance throughout all stages of the project, ensuring that only the best design outcomes are achieved.
Our services include feasibility studies, concept design, design development, interior design, contract documentation, contractor selection and contract administration. We are flexible in our approach and are always open to discuss the individual requirements of each project. For more information regarding our professional services and process, please see here.
- ArchiPro Member since2023
- Associations
- Follow
- Locations
- More information




