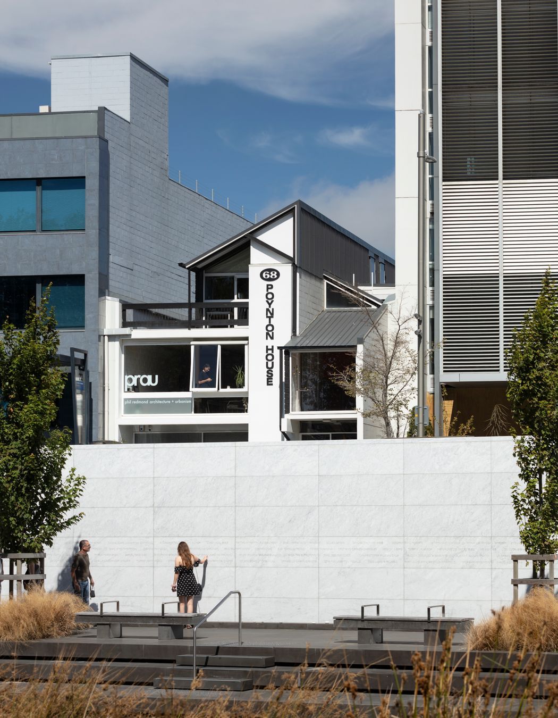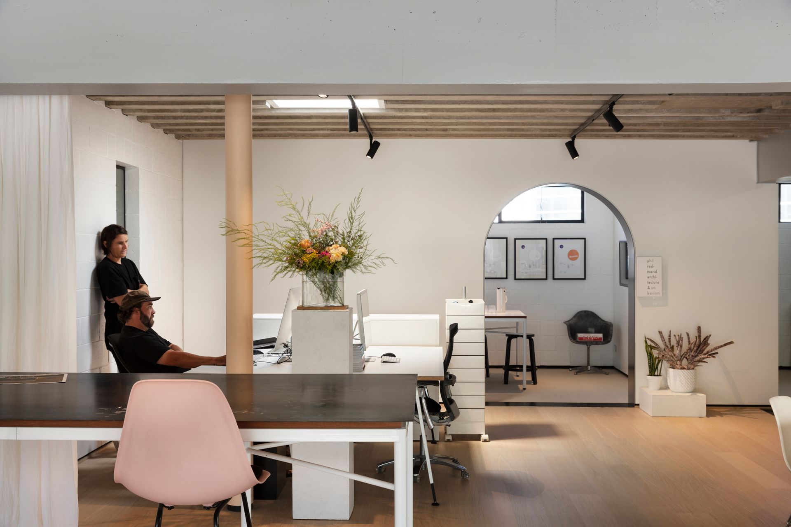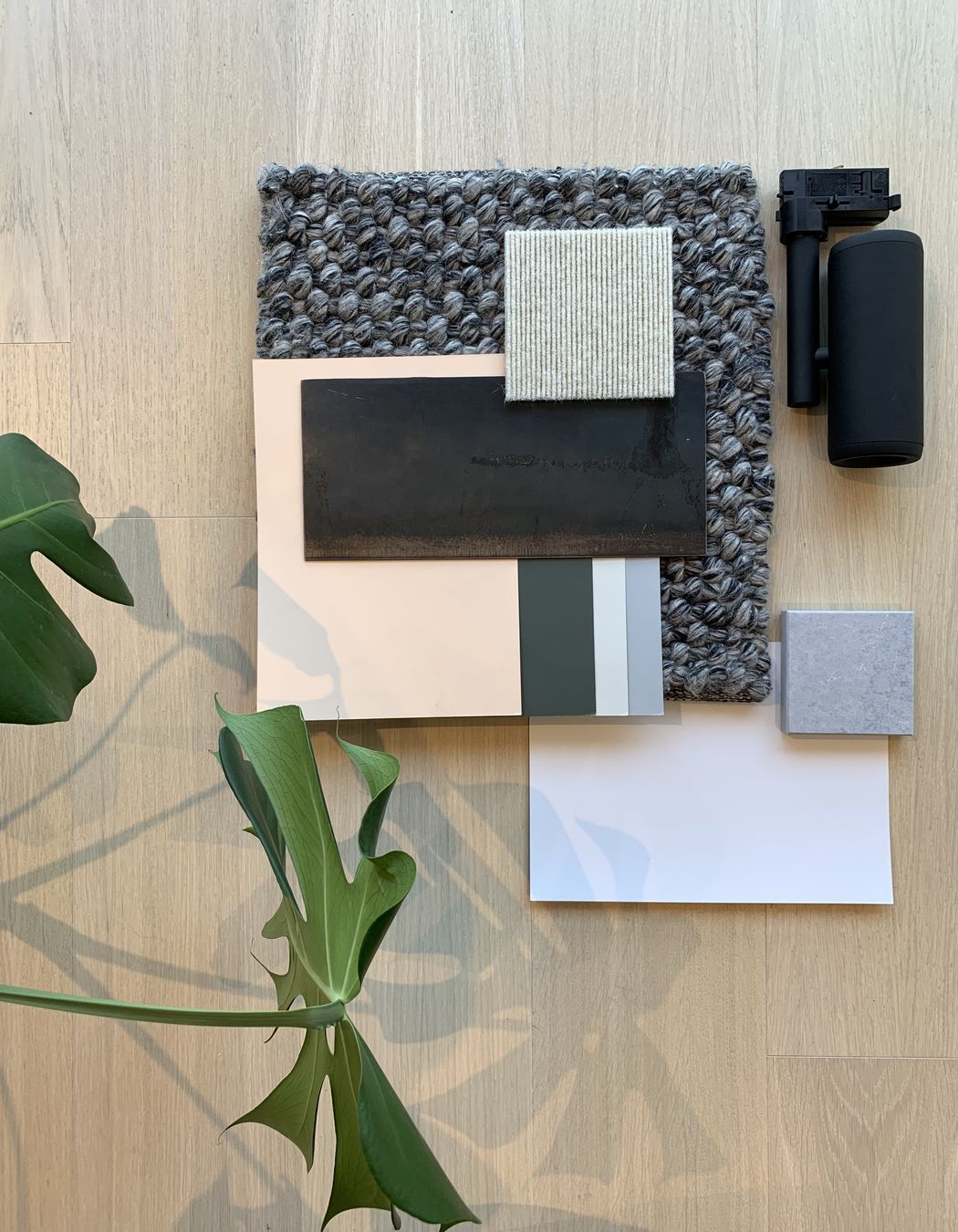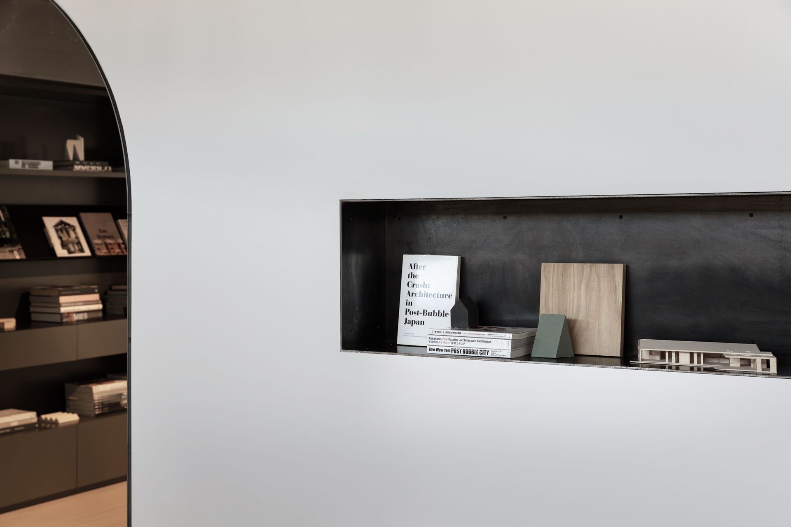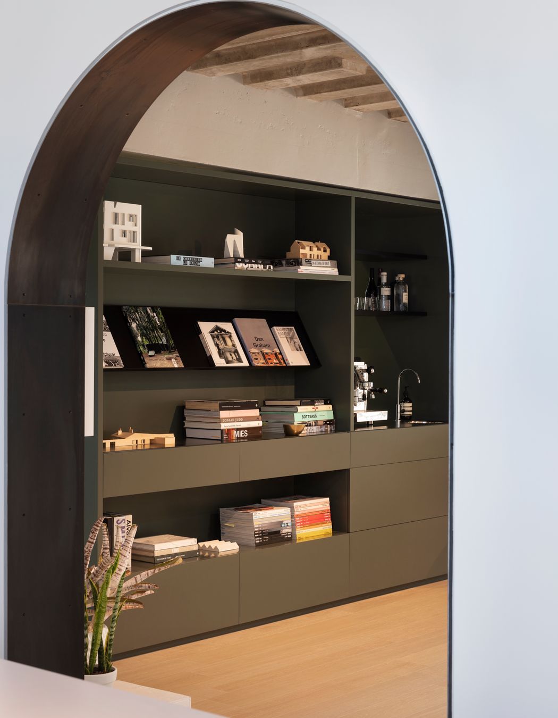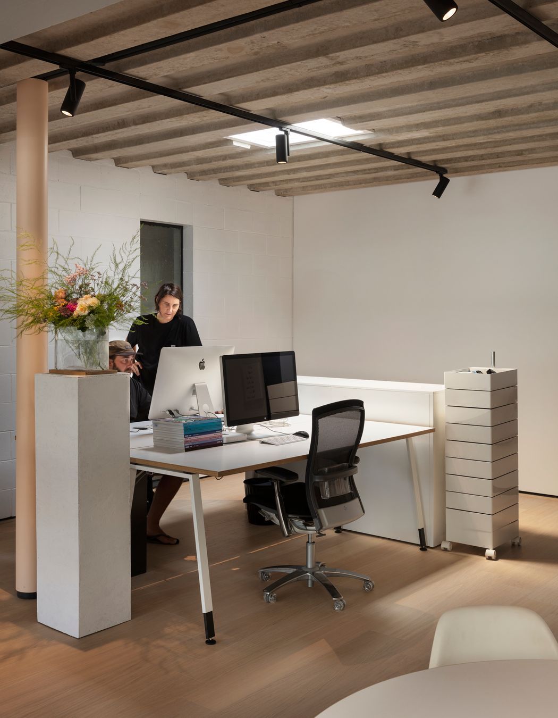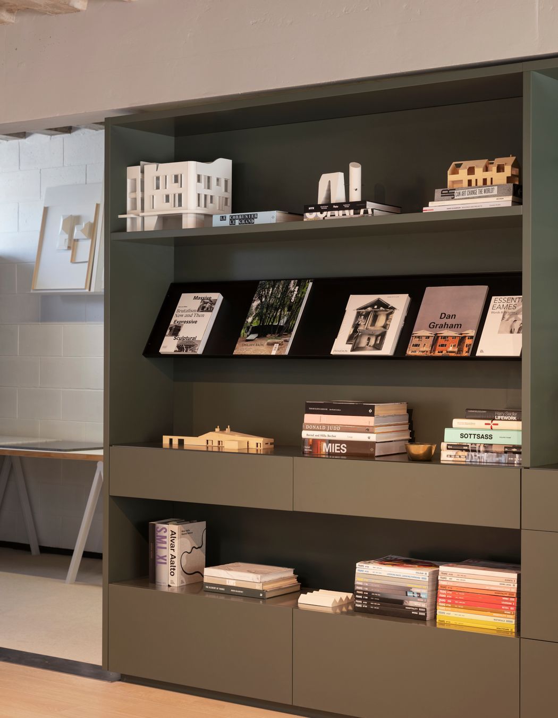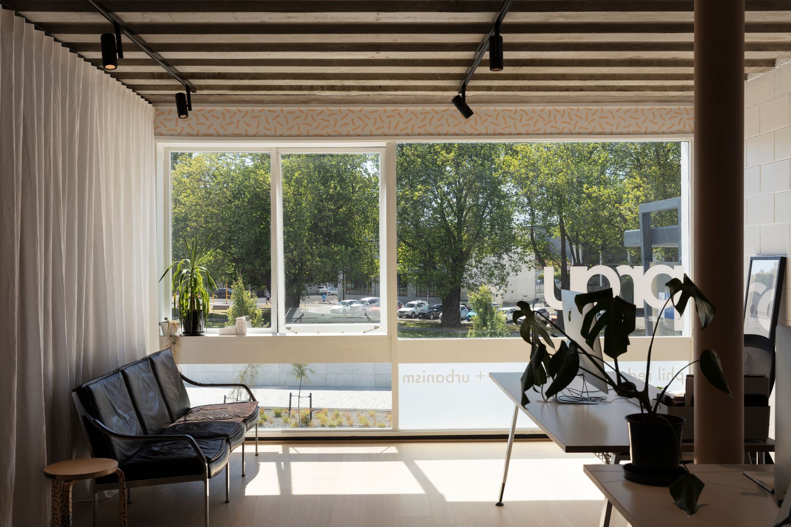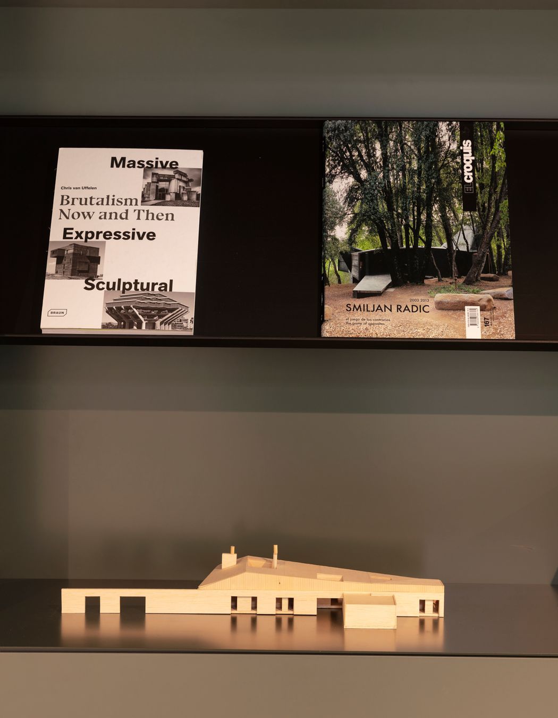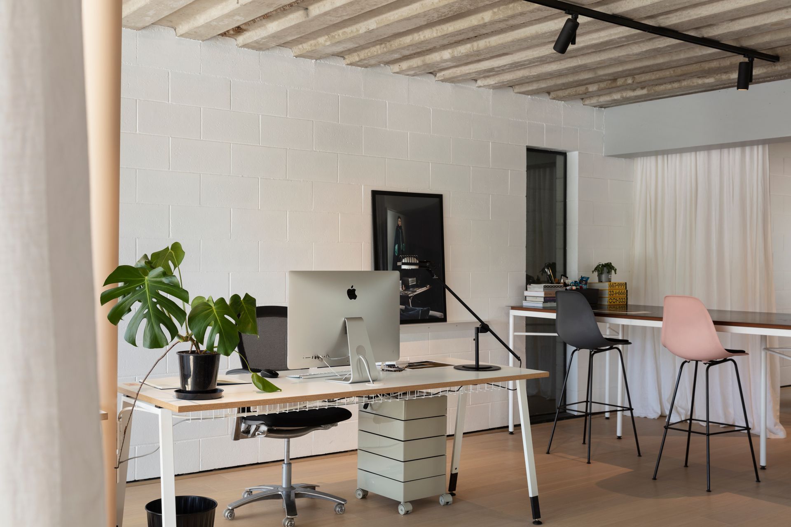About
PRau Studio.
ArchiPro Project Summary - PRAU studio at Poynton House, Christchurch, revitalizes a 1970s structure by embracing its original concrete aesthetics, enhancing collaborative workspaces with modern design elements, and integrating vibrant accents inspired by the Memphis Group.
- Title:
- PRau Studio
- Architect:
- prau
- Category:
- Commercial/
- Office
Project Gallery
Views and Engagement
Products used
Professionals used
prau. Culture manifests through people, what they produce and what they build. Each project has specific contextual parameters, we define place through architectural interventions.Houses, workplaces, masterplanning and things.We design architecture.
Year Joined
2018
Established presence on ArchiPro.
Projects Listed
12
A portfolio of work to explore.

prau.
Profile
Projects
Contact
Project Portfolio
Other People also viewed
Why ArchiPro?
No more endless searching -
Everything you need, all in one place.Real projects, real experts -
Work with vetted architects, designers, and suppliers.Designed for Australia -
Projects, products, and professionals that meet local standards.From inspiration to reality -
Find your style and connect with the experts behind it.Start your Project
Start you project with a free account to unlock features designed to help you simplify your building project.
Learn MoreBecome a Pro
Showcase your business on ArchiPro and join industry leading brands showcasing their products and expertise.
Learn More

