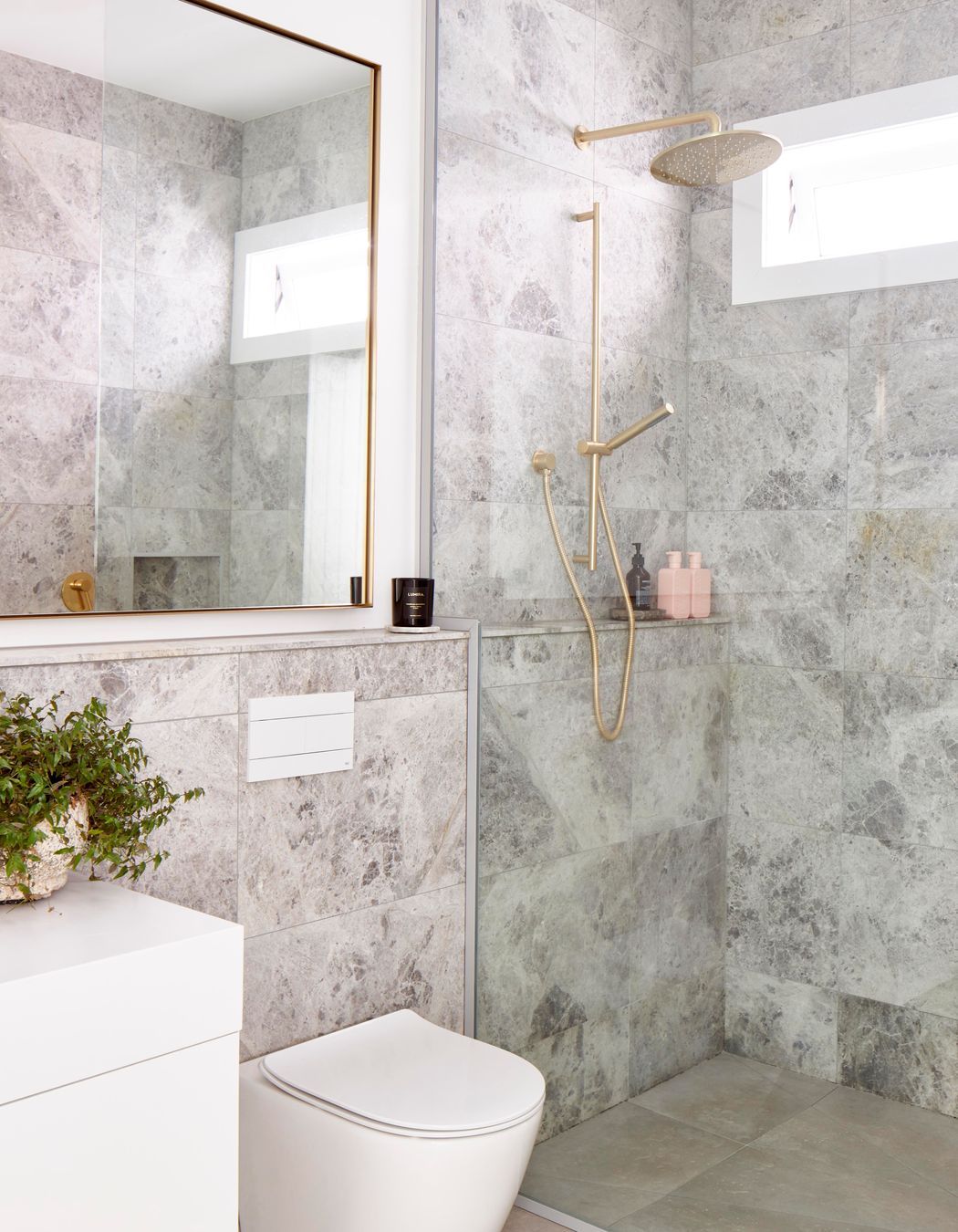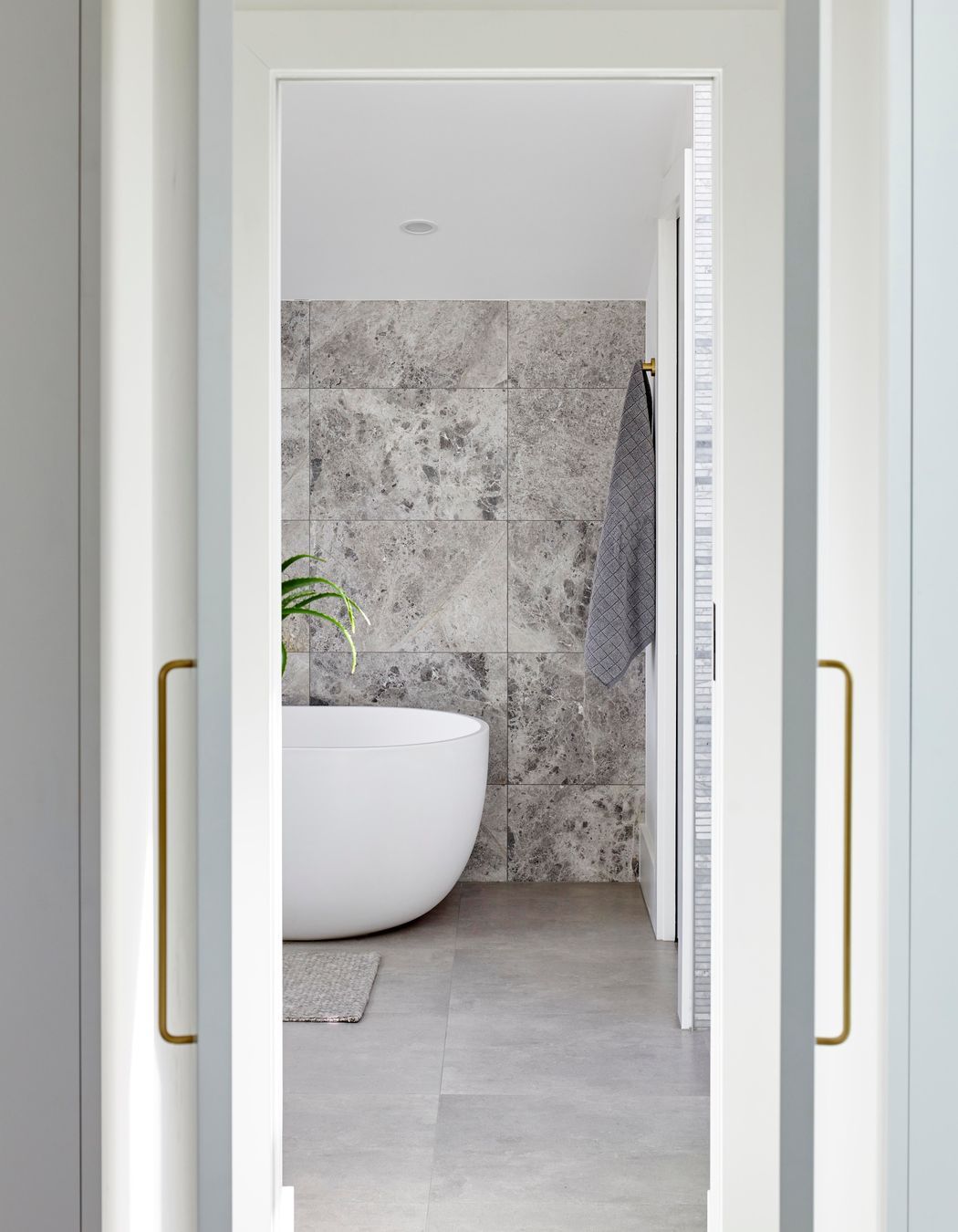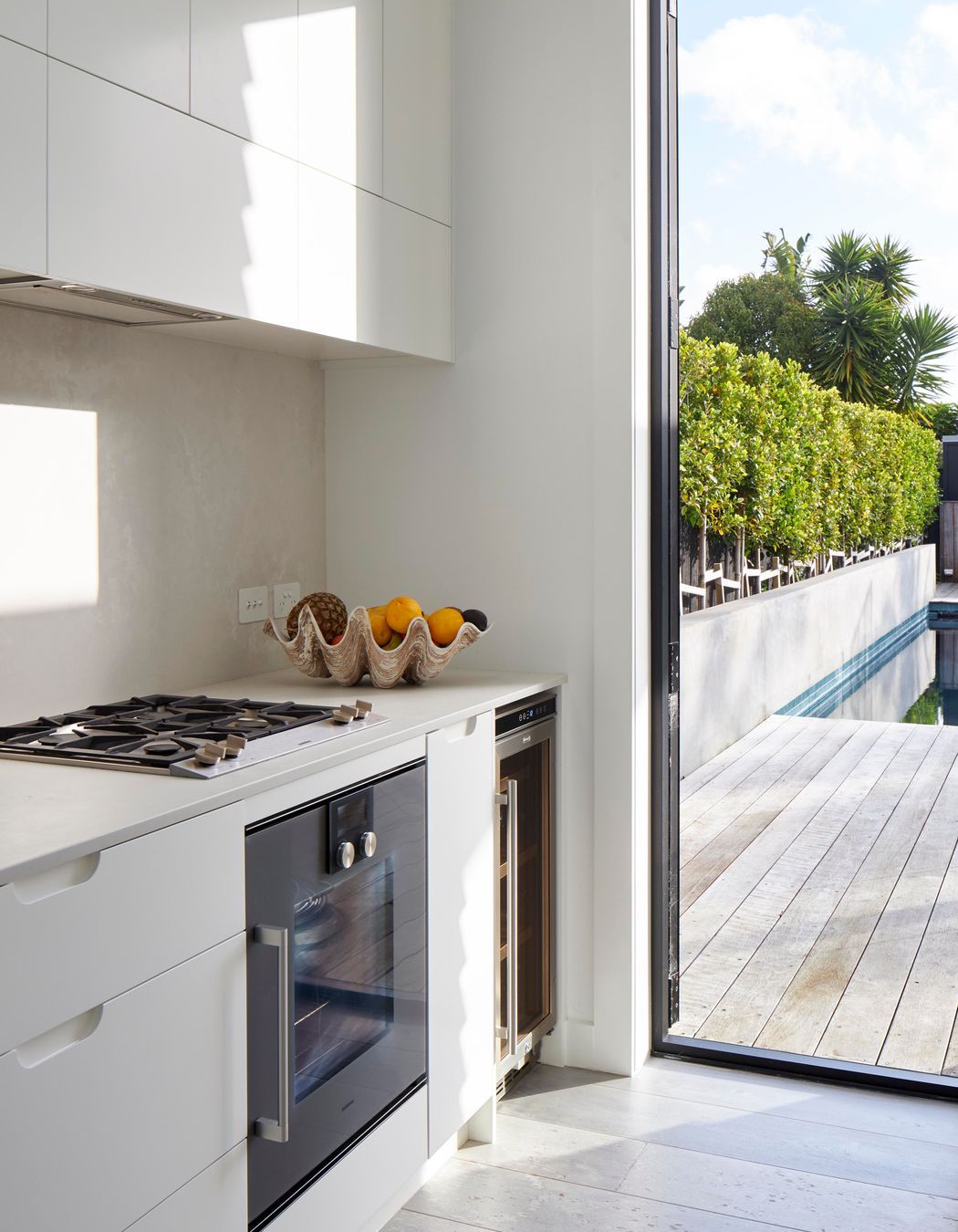About
Pt Chevalier Residence.
ArchiPro Project Summary - A stunning renovation of a classic Auckland bungalow, featuring expansive living spaces, a luxurious kitchen with scullery, and a beautifully designed dressing room, all enhanced by natural light and high-end finishes.
- Title:
- Pt Chevalier Residence
- Interior Designer:
- Material Creative
- Category:
- Residential/
- Renovations and Extensions
Project Gallery










Views and Engagement
Professionals used

Material Creative. We are interior designers with a strong architectural sensibility, dedicated to enhancing everyday environments and contributing to better quality of life. Since our launch in 2009, we have focused on creating beautiful and unexpected design to bring people together and demand attention, which has earned us an award winning reputation both nationally and internationally.
Founded
2009
Established presence in the industry.
Projects Listed
10
A portfolio of work to explore.

Material Creative.
Profile
Projects
Contact
Project Portfolio
Other People also viewed
Why ArchiPro?
No more endless searching -
Everything you need, all in one place.Real projects, real experts -
Work with vetted architects, designers, and suppliers.Designed for Australia -
Projects, products, and professionals that meet local standards.From inspiration to reality -
Find your style and connect with the experts behind it.Start your Project
Start you project with a free account to unlock features designed to help you simplify your building project.
Learn MoreBecome a Pro
Showcase your business on ArchiPro and join industry leading brands showcasing their products and expertise.
Learn More





















